2953 Velda Dairy Road, Tallahassee, FL 32309
Local realty services provided by:Better Homes and Gardens Real Estate Florida 1st

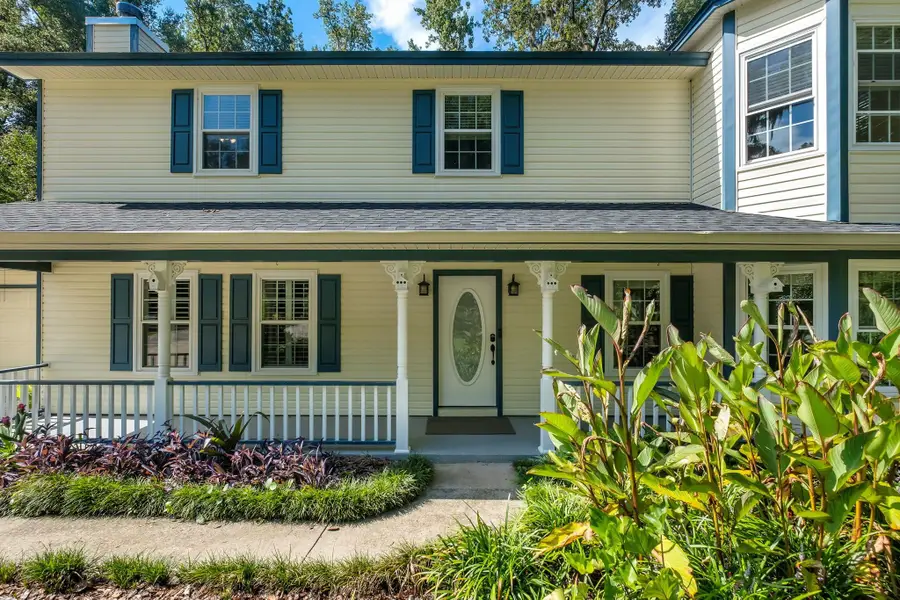
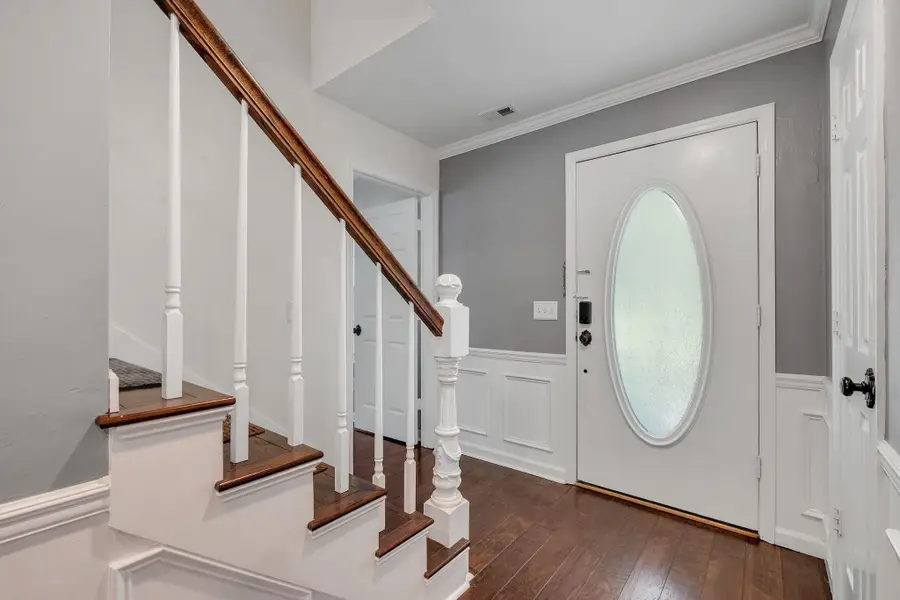
2953 Velda Dairy Road,Tallahassee, FL 32309
$465,000
- 4 Beds
- 3 Baths
- 2,364 sq. ft.
- Single family
- Active
Listed by:brittany bevis
Office:the naumann group real estate
MLS#:389676
Source:FL_TBR
Price summary
- Price:$465,000
- Price per sq. ft.:$196.7
About this home
Your own little oasis on over 1/2 acre that also backs up to an 8-acre Nature Preserve (& small creek)! This beautifully updated home features, new roof 2024, rebuilt chimney/fireplace 2023, rich hickory hardwood floors, custom lighting, and designer finishes create a welcoming, elegant vibe. The chef’s kitchen features granite & quartz counters, double ovens, two sinks, a pot filler, and an 8' island, perfect for entertaining friends & family. Enjoy the formal dining room, spacious sunroom, and cozy living area with a fireplace. The backyard is a true botanical escape w/lush landscaping, a koi pond, multi-level trex deck & outdoor shower! Upstairs, the primary suite and flexible laundry room (convertible to a 4th bedroom or office) offer comfort and versatility. With unique upgrades like a built-in dog kennel, dual laundry hookups, 50 amp generator hook-up, this home blends charm, function, and plenty of space to enjoy! **Sellers allowance to convert the current upstairs laundry room back into a true 4th bedroom with an acceptable offer.
Contact an agent
Home facts
- Year built:1989
- Listing Id #:389676
- Added:6 day(s) ago
- Updated:August 14, 2025 at 03:03 PM
Rooms and interior
- Bedrooms:4
- Total bathrooms:3
- Full bathrooms:2
- Half bathrooms:1
- Living area:2,364 sq. ft.
Heating and cooling
- Cooling:Ceiling Fans, Central Air, Electric
- Heating:Central, Electric, Natural Gas, Wood
Structure and exterior
- Year built:1989
- Building area:2,364 sq. ft.
- Lot area:0.51 Acres
Schools
- High school:CHILES
- Middle school:William J. Montford Middle School
- Elementary school:DESOTO TRAIL
Utilities
- Sewer:Public Sewer
Finances and disclosures
- Price:$465,000
- Price per sq. ft.:$196.7
- Tax amount:$3,965
New listings near 2953 Velda Dairy Road
- New
 $284,900Active3 beds 2 baths1,241 sq. ft.
$284,900Active3 beds 2 baths1,241 sq. ft.6294 Rivers Landing Court, Tallahassee, FL 32303
MLS# 389902Listed by: BLUEWATER REALTY GROUP - Open Sat, 2 to 4pmNew
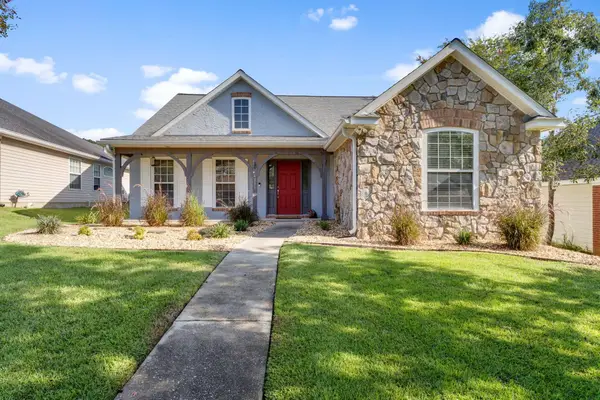 $382,000Active3 beds 2 baths1,606 sq. ft.
$382,000Active3 beds 2 baths1,606 sq. ft.4886 Heritage Park Boulevard, Tallahassee, FL 32311
MLS# 389658Listed by: THE NOVA GROUP REALTY - New
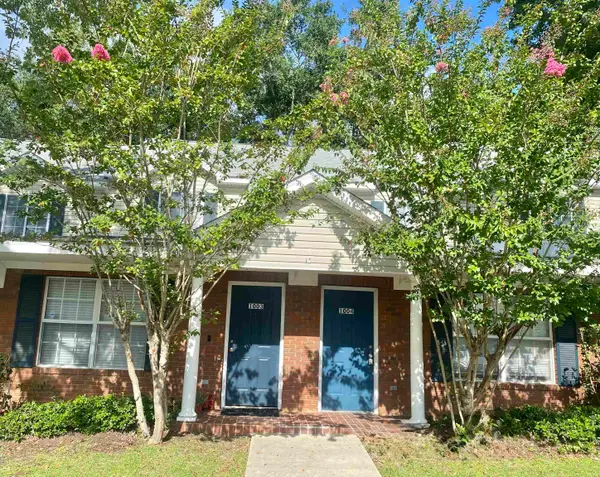 $155,000Active3 beds 3 baths1,209 sq. ft.
$155,000Active3 beds 3 baths1,209 sq. ft.2738 W Tharpe Street, Tallahassee, FL 32303
MLS# 389898Listed by: BLUEWATER REALTY GROUP - New
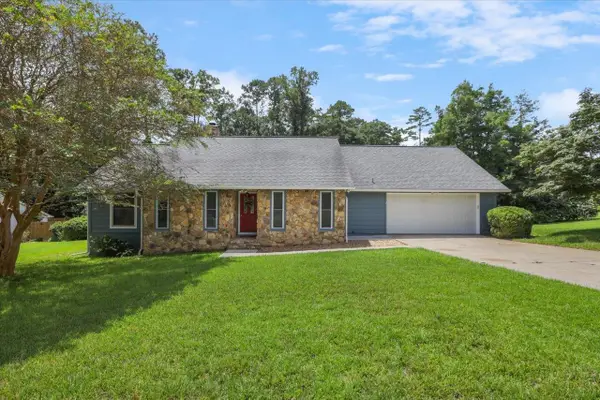 $435,000Active4 beds 3 baths2,060 sq. ft.
$435,000Active4 beds 3 baths2,060 sq. ft.2387 Royal Oaks Drive, Tallahassee, FL 32309
MLS# 389900Listed by: ARMOR REALTY, INC - New
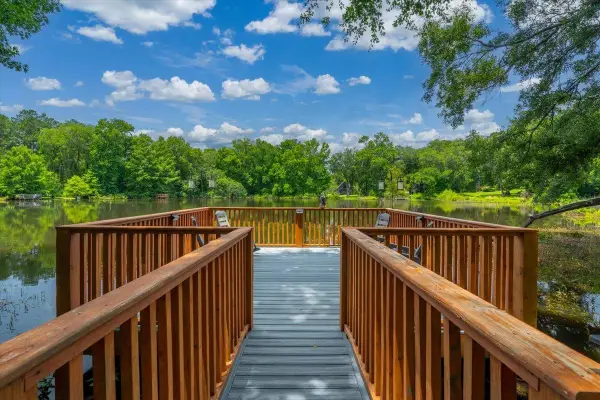 $749,900Active4 beds 3 baths2,798 sq. ft.
$749,900Active4 beds 3 baths2,798 sq. ft.5316 Velda Dairy Road, Tallahassee, FL 32309
MLS# 389897Listed by: KELLER WILLIAMS TOWN & COUNTRY 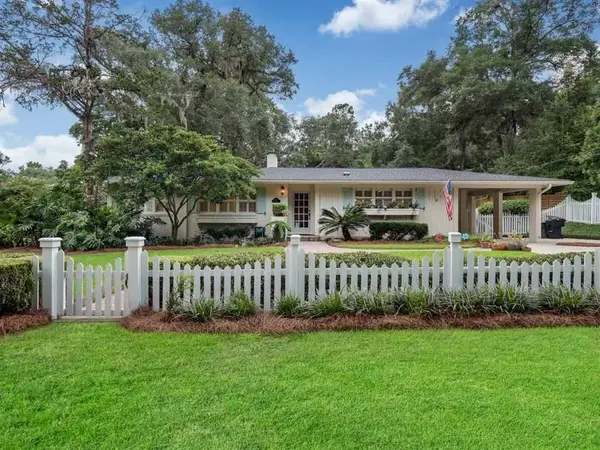 $499,900Pending3 beds 2 baths2,001 sq. ft.
$499,900Pending3 beds 2 baths2,001 sq. ft.1009 Shalimar Drive, Tallahassee, FL 32312
MLS# 389892Listed by: THE NAUMANN GROUP REAL ESTATE- Open Sun, 2 to 4pmNew
 $1,050,000Active4 beds 3 baths3,819 sq. ft.
$1,050,000Active4 beds 3 baths3,819 sq. ft.10037 Journeys End, Tallahassee, FL 32312
MLS# 389886Listed by: ARMOR REALTY, INC - New
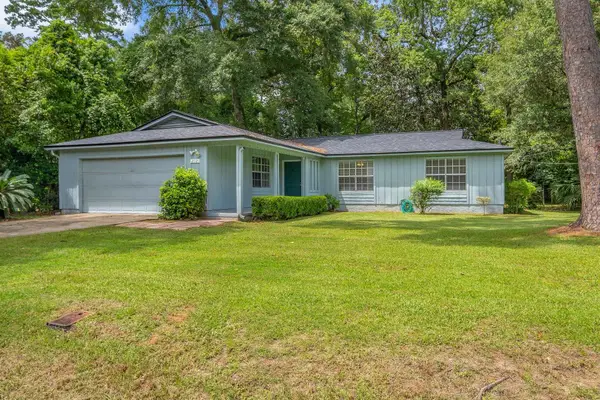 $325,000Active3 beds 2 baths1,586 sq. ft.
$325,000Active3 beds 2 baths1,586 sq. ft.212 Meridianna Drive, Tallahassee, FL 32312
MLS# 389887Listed by: KELLER WILLIAMS TOWN & COUNTRY - New
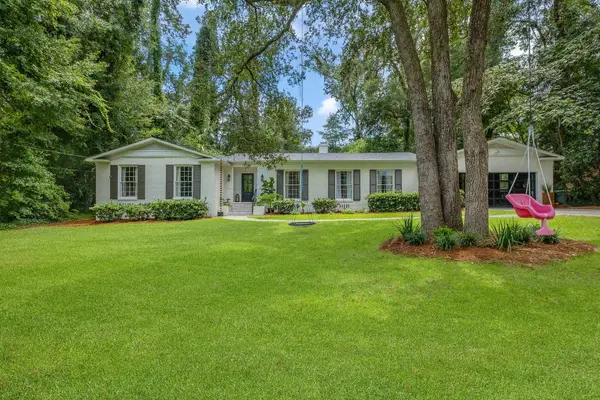 $674,900Active3 beds 3 baths2,118 sq. ft.
$674,900Active3 beds 3 baths2,118 sq. ft.1531 Belleau Wood Drive, Tallahassee, FL 32308
MLS# 389884Listed by: KELLER WILLIAMS TOWN & COUNTRY - New
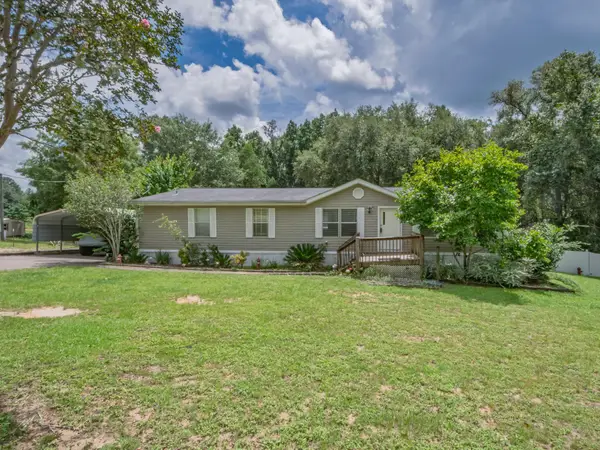 $125,000Active3 beds 2 baths1,680 sq. ft.
$125,000Active3 beds 2 baths1,680 sq. ft.2159 Silver Lake Road, Tallahassee, FL 32310
MLS# 389883Listed by: SHELL POINT REALTY, INC
