3122 Cabot Drive, Tallahassee, FL 32312
Local realty services provided by:Better Homes and Gardens Real Estate Florida 1st
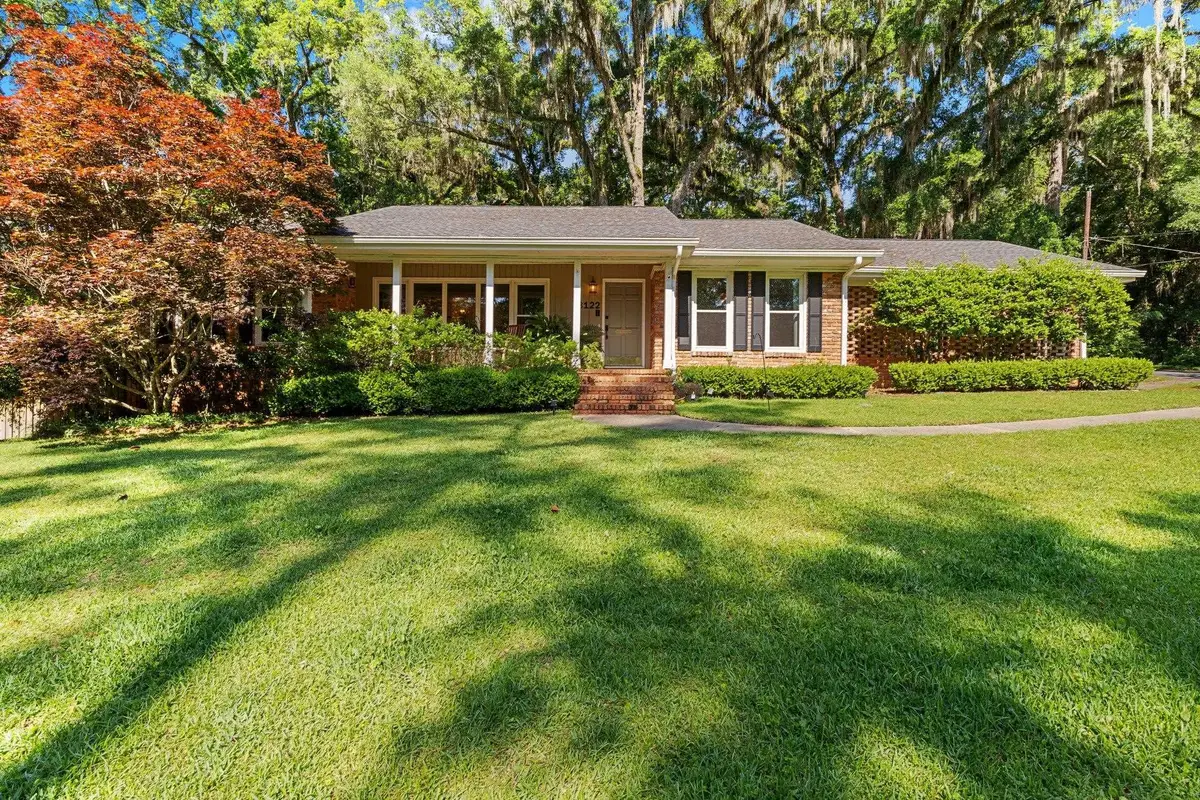
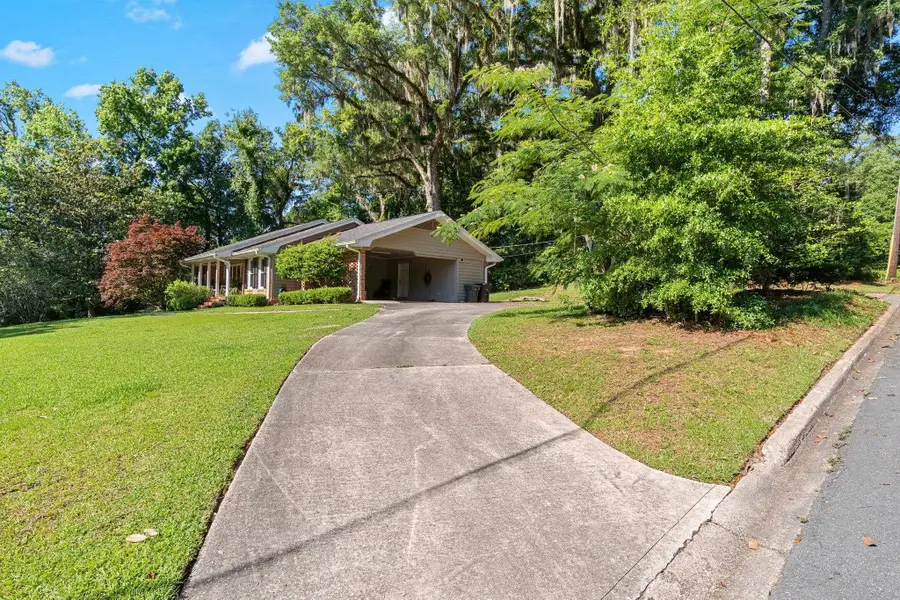
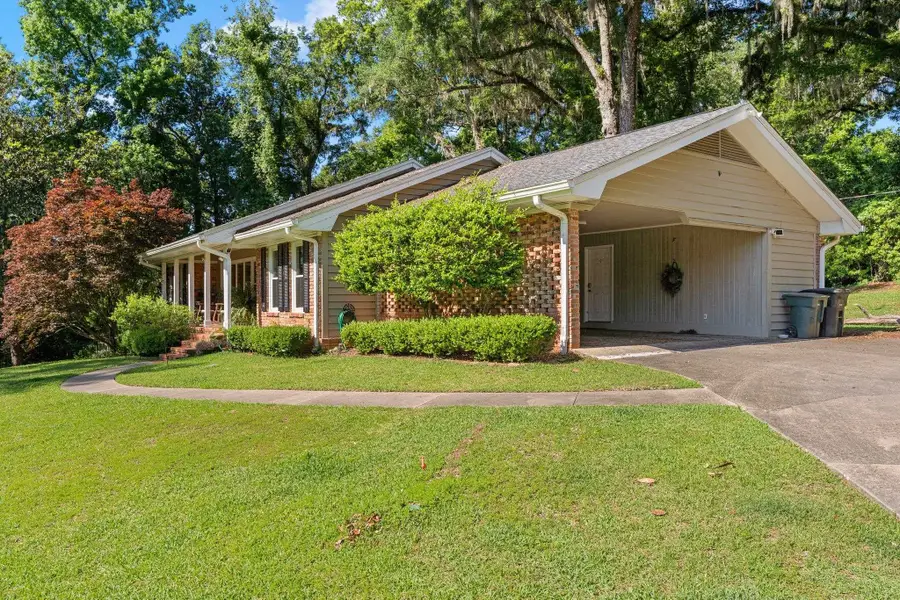
Listed by:lindsay elliott
Office:hill spooner & elliott inc
MLS#:386442
Source:FL_TBR
Price summary
- Price:$565,000
- Price per sq. ft.:$223.06
About this home
Beautifully updated 3BR/3BA home in Leewood Hills featuring a large pool, two storage sheds, a covered front porch, and a covered back patio with a built-in gas grill—perfect for outdoor entertaining. Inside, the home offers an open floor plan with hardwood floors, fresh white paint, abundant natural light, and stylish fixtures throughout. The kitchen was remodeled in 2020 and includes a large island with bar seating, newer appliances, and a bay window eat-in area. There is also a separate formal dining room off the foyer, along with both a living room and a family room featuring a fireplace. The spacious utility room off the garage doubles as pantry space. Upstairs are two bedrooms—one with an en-suite bath and the other with access to a hall bath. The private downstairs primary suite boasts a 14x13 walk-in closet with room for a workout space, double vanities, a walk-in shower, and private access to the covered patio.
Contact an agent
Home facts
- Year built:1963
- Listing Id #:386442
- Added:81 day(s) ago
- Updated:August 14, 2025 at 03:03 PM
Rooms and interior
- Bedrooms:3
- Total bathrooms:3
- Full bathrooms:3
- Living area:2,533 sq. ft.
Heating and cooling
- Cooling:Ceiling Fans, Central Air, Electric
- Heating:Central, Natural Gas, Wood
Structure and exterior
- Year built:1963
- Building area:2,533 sq. ft.
- Lot area:0.54 Acres
Schools
- High school:LEON
- Middle school:RAA
- Elementary school:GILCHRIST
Finances and disclosures
- Price:$565,000
- Price per sq. ft.:$223.06
- Tax amount:$6,044
New listings near 3122 Cabot Drive
- Open Sat, 2 to 4pmNew
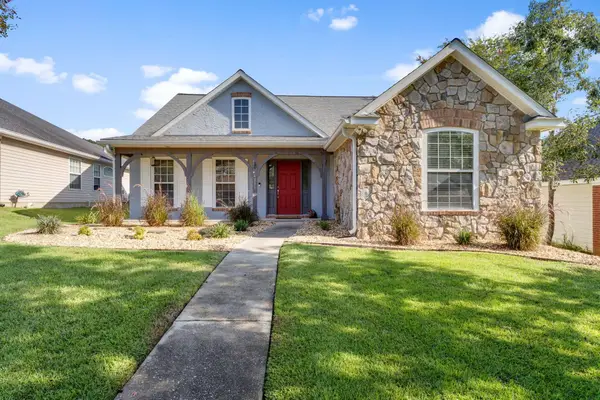 $382,000Active3 beds 2 baths1,606 sq. ft.
$382,000Active3 beds 2 baths1,606 sq. ft.4886 Heritage Park Boulevard, Tallahassee, FL 32311
MLS# 389658Listed by: THE NOVA GROUP REALTY - New
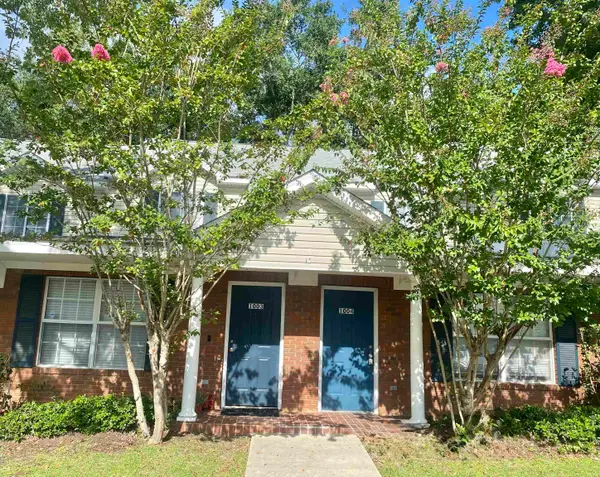 $155,000Active3 beds 3 baths1,209 sq. ft.
$155,000Active3 beds 3 baths1,209 sq. ft.2738 W Tharpe Street, Tallahassee, FL 32303
MLS# 389898Listed by: BLUEWATER REALTY GROUP - New
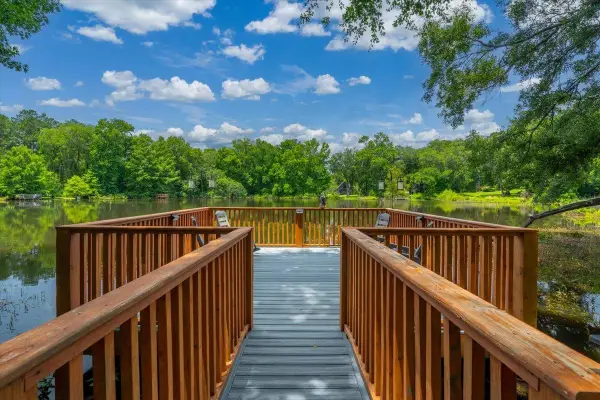 $749,900Active4 beds 3 baths2,798 sq. ft.
$749,900Active4 beds 3 baths2,798 sq. ft.5316 Velda Dairy Road, Tallahassee, FL 32309
MLS# 389897Listed by: KELLER WILLIAMS TOWN & COUNTRY 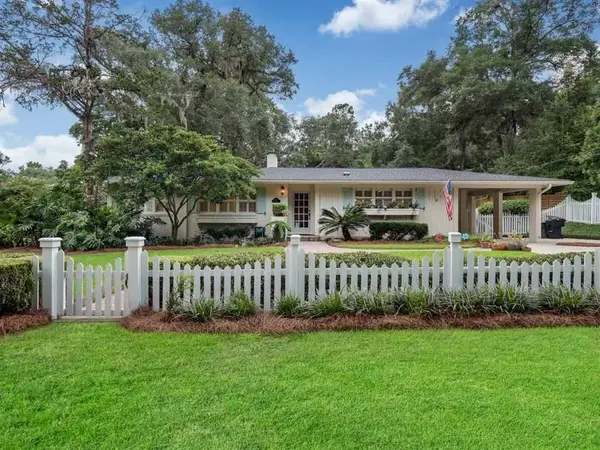 $499,900Pending3 beds 2 baths2,001 sq. ft.
$499,900Pending3 beds 2 baths2,001 sq. ft.1009 Shalimar Drive, Tallahassee, FL 32312
MLS# 389892Listed by: THE NAUMANN GROUP REAL ESTATE- Open Sun, 2 to 4pmNew
 $1,050,000Active4 beds 3 baths3,819 sq. ft.
$1,050,000Active4 beds 3 baths3,819 sq. ft.10037 Journeys End, Tallahassee, FL 32312
MLS# 389886Listed by: ARMOR REALTY, INC - New
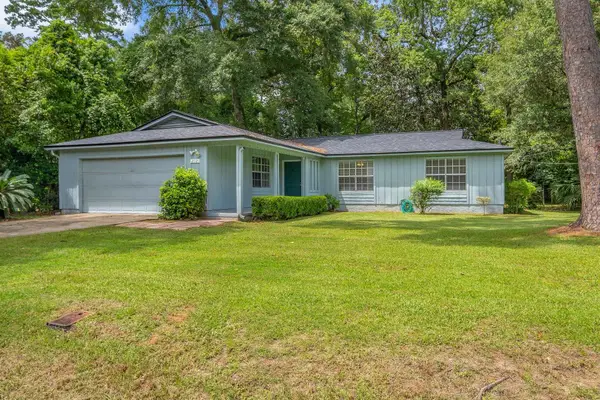 $325,000Active3 beds 2 baths1,586 sq. ft.
$325,000Active3 beds 2 baths1,586 sq. ft.212 Meridianna Drive, Tallahassee, FL 32312
MLS# 389887Listed by: KELLER WILLIAMS TOWN & COUNTRY - New
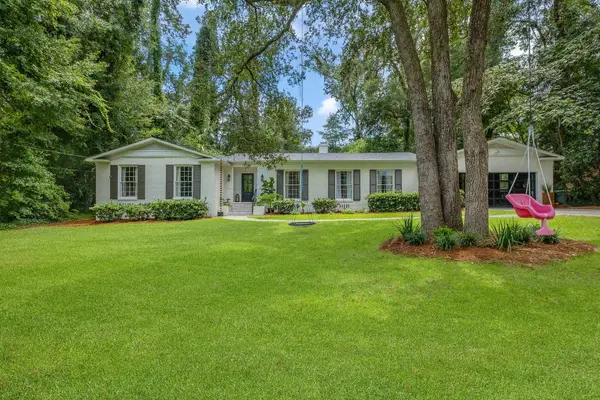 $674,900Active3 beds 3 baths2,118 sq. ft.
$674,900Active3 beds 3 baths2,118 sq. ft.1531 Belleau Wood Drive, Tallahassee, FL 32308
MLS# 389884Listed by: KELLER WILLIAMS TOWN & COUNTRY - New
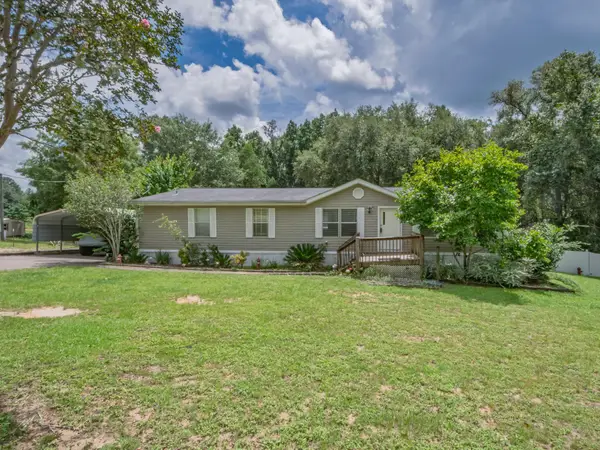 $125,000Active3 beds 2 baths1,680 sq. ft.
$125,000Active3 beds 2 baths1,680 sq. ft.2159 Silver Lake Road, Tallahassee, FL 32310
MLS# 389883Listed by: SHELL POINT REALTY, INC - New
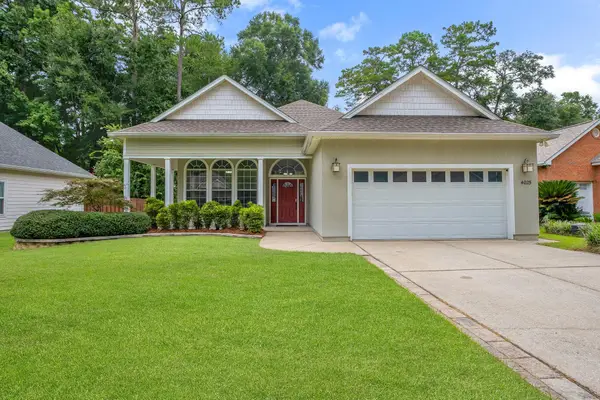 $425,000Active3 beds 2 baths1,728 sq. ft.
$425,000Active3 beds 2 baths1,728 sq. ft.4025 Forsythe Way, Tallahassee, FL 32309
MLS# 389880Listed by: THE NAUMANN GROUP REAL ESTATE - New
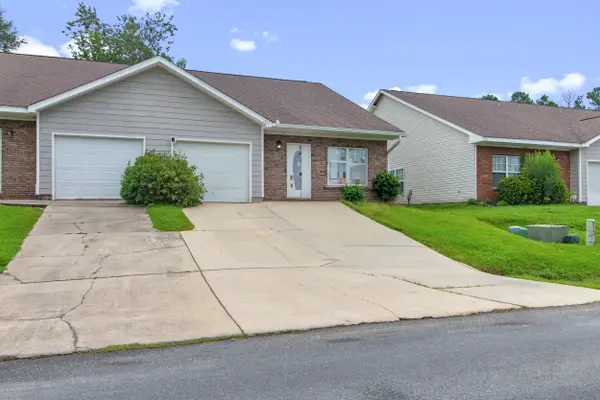 $199,000Active3 beds 3 baths1,344 sq. ft.
$199,000Active3 beds 3 baths1,344 sq. ft.1942 Nena Hills Drive, Tallahassee, FL 32304
MLS# 389875Listed by: XCELLENCE REALTY
