3158 S Fulmer Circle, Tallahassee, FL 32303
Local realty services provided by:Better Homes and Gardens Real Estate Florida 1st
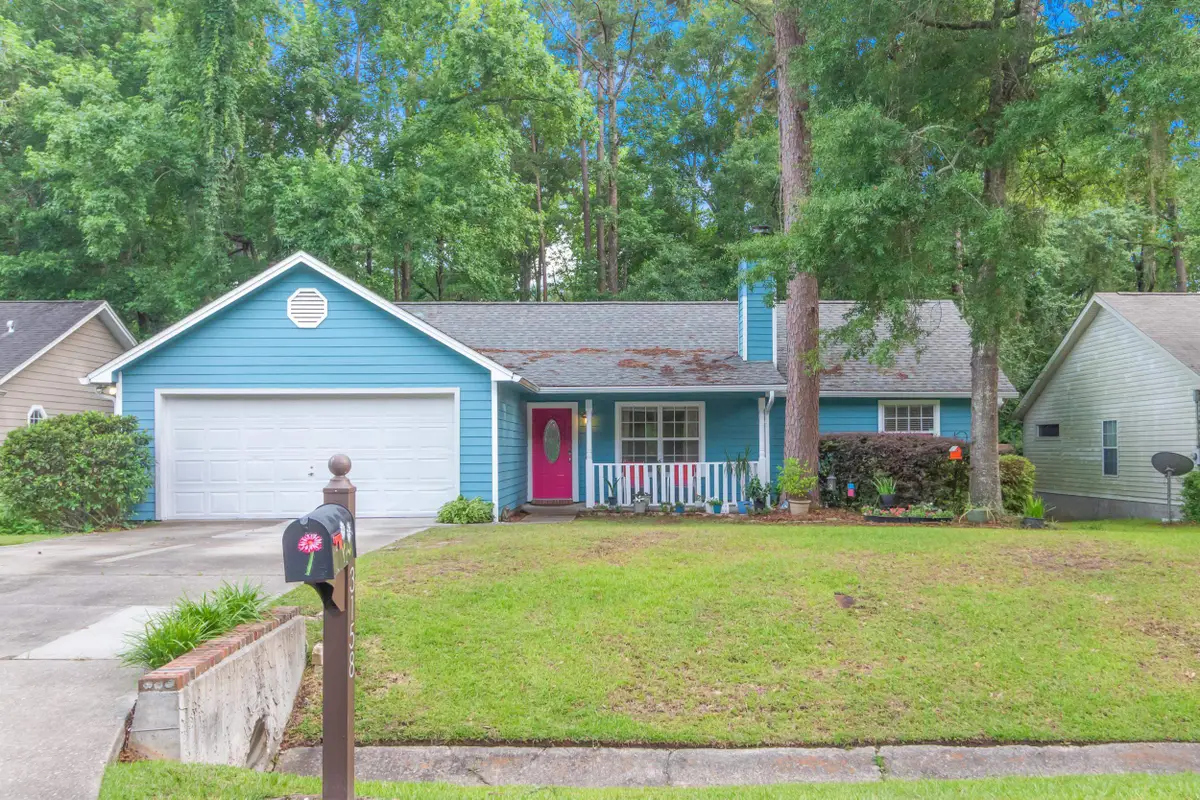

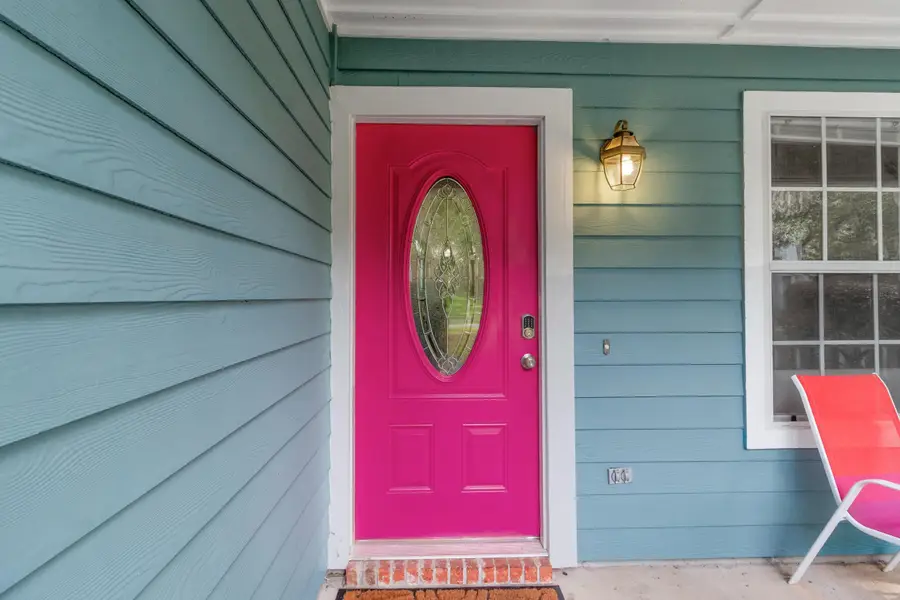
3158 S Fulmer Circle,Tallahassee, FL 32303
$265,000
- 3 Beds
- 2 Baths
- 1,444 sq. ft.
- Single family
- Active
Listed by:ondrea maldonado
Office:hamilton realty advisors llc.
MLS#:387608
Source:FL_TBR
Price summary
- Price:$265,000
- Price per sq. ft.:$183.52
About this home
Open House June 21st Saturday 12:00-2:00pm.Welcome to this beautifully maintained cottage, where charm, comfort, and nature come together. Nestled beneath a canopy of mature trees on a quiet cul-de-sac, this home offers peaceful surroundings and exceptional curb appeal. Enjoy your mornings on the inviting front porch, or unwind on the spacious back deck overlooking a lush, private backyard oasis—perfect for relaxing or entertaining under the trees. Inside, the home features a desirable split-bedroom layout, with the primary suite on one side and two additional bedrooms with a full bath on the other. The open-concept living, dining, and kitchen areas create a warm and connected atmosphere, ideal for family living or hosting guests. Large windows fill the space with natural light and offer beautiful views of the outdoors. This lovingly cared-for home provides a rare blend of personality and privacy, just minutes from Tallahassee amenities. Whether you're looking for a peaceful retreat or a stylish place to call home, this one checks all the boxes!
Contact an agent
Home facts
- Year built:1993
- Listing Id #:387608
- Added:55 day(s) ago
- Updated:August 14, 2025 at 03:03 PM
Rooms and interior
- Bedrooms:3
- Total bathrooms:2
- Full bathrooms:2
- Living area:1,444 sq. ft.
Heating and cooling
- Cooling:Central Air, Electric
- Heating:Wood
Structure and exterior
- Year built:1993
- Building area:1,444 sq. ft.
- Lot area:0.24 Acres
Schools
- High school:GODBY
- Middle school:GRIFFIN
- Elementary school:ASTORIA PARK
Utilities
- Sewer:Public Sewer
Finances and disclosures
- Price:$265,000
- Price per sq. ft.:$183.52
New listings near 3158 S Fulmer Circle
- New
 $284,900Active3 beds 2 baths1,241 sq. ft.
$284,900Active3 beds 2 baths1,241 sq. ft.6294 Rivers Landing Court, Tallahassee, FL 32303
MLS# 389902Listed by: BLUEWATER REALTY GROUP - Open Sat, 2 to 4pmNew
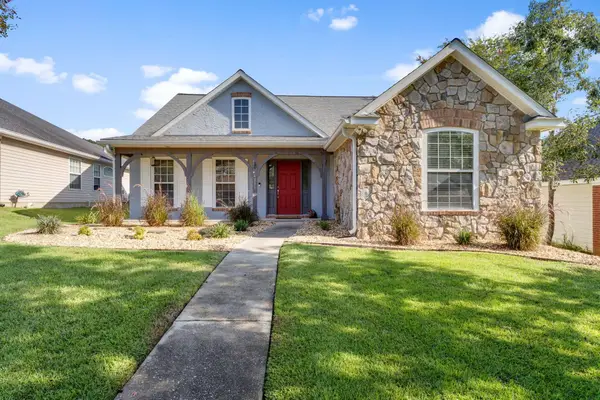 $382,000Active3 beds 2 baths1,606 sq. ft.
$382,000Active3 beds 2 baths1,606 sq. ft.4886 Heritage Park Boulevard, Tallahassee, FL 32311
MLS# 389658Listed by: THE NOVA GROUP REALTY - New
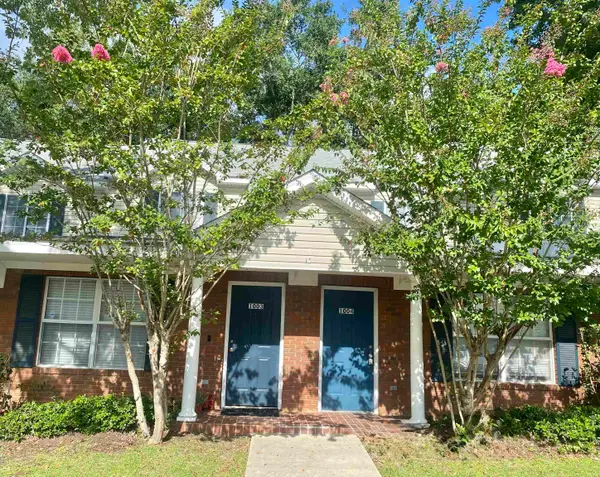 $155,000Active3 beds 3 baths1,209 sq. ft.
$155,000Active3 beds 3 baths1,209 sq. ft.2738 W Tharpe Street, Tallahassee, FL 32303
MLS# 389898Listed by: BLUEWATER REALTY GROUP - New
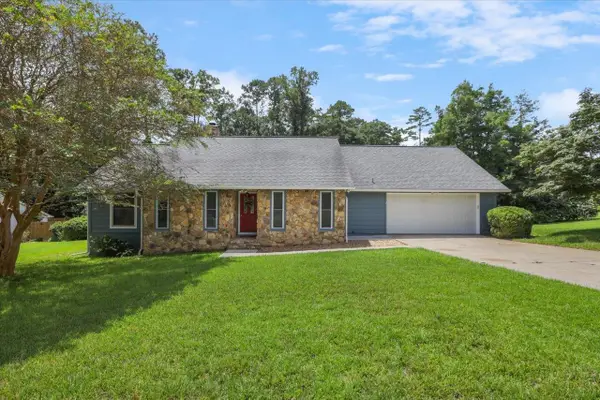 $435,000Active4 beds 3 baths2,060 sq. ft.
$435,000Active4 beds 3 baths2,060 sq. ft.2387 Royal Oaks Drive, Tallahassee, FL 32309
MLS# 389900Listed by: ARMOR REALTY, INC - New
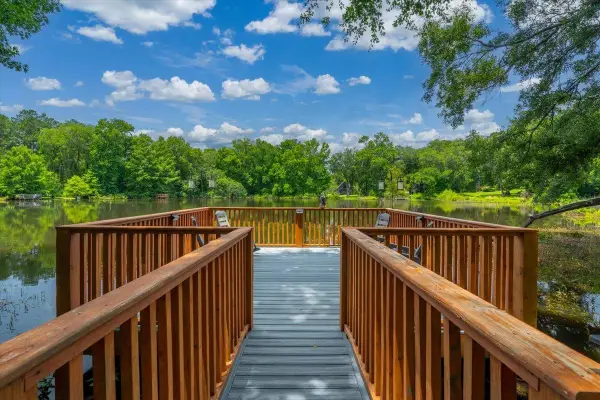 $749,900Active4 beds 3 baths2,798 sq. ft.
$749,900Active4 beds 3 baths2,798 sq. ft.5316 Velda Dairy Road, Tallahassee, FL 32309
MLS# 389897Listed by: KELLER WILLIAMS TOWN & COUNTRY 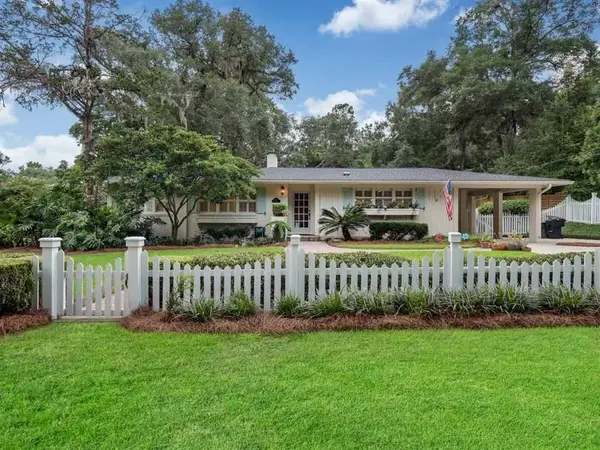 $499,900Pending3 beds 2 baths2,001 sq. ft.
$499,900Pending3 beds 2 baths2,001 sq. ft.1009 Shalimar Drive, Tallahassee, FL 32312
MLS# 389892Listed by: THE NAUMANN GROUP REAL ESTATE- Open Sun, 2 to 4pmNew
 $1,050,000Active4 beds 3 baths3,819 sq. ft.
$1,050,000Active4 beds 3 baths3,819 sq. ft.10037 Journeys End, Tallahassee, FL 32312
MLS# 389886Listed by: ARMOR REALTY, INC - New
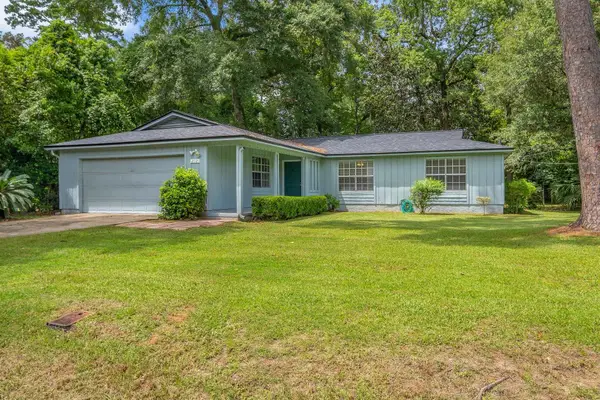 $325,000Active3 beds 2 baths1,586 sq. ft.
$325,000Active3 beds 2 baths1,586 sq. ft.212 Meridianna Drive, Tallahassee, FL 32312
MLS# 389887Listed by: KELLER WILLIAMS TOWN & COUNTRY - New
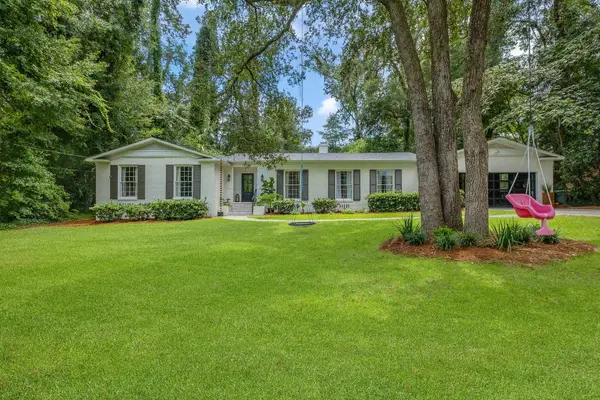 $674,900Active3 beds 3 baths2,118 sq. ft.
$674,900Active3 beds 3 baths2,118 sq. ft.1531 Belleau Wood Drive, Tallahassee, FL 32308
MLS# 389884Listed by: KELLER WILLIAMS TOWN & COUNTRY - New
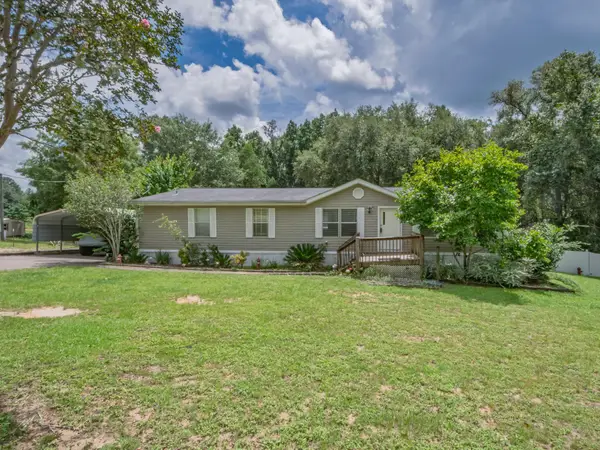 $125,000Active3 beds 2 baths1,680 sq. ft.
$125,000Active3 beds 2 baths1,680 sq. ft.2159 Silver Lake Road, Tallahassee, FL 32310
MLS# 389883Listed by: SHELL POINT REALTY, INC
