3491 Torrington Way, Tallahassee, FL 32317
Local realty services provided by:Better Homes and Gardens Real Estate Florida 1st
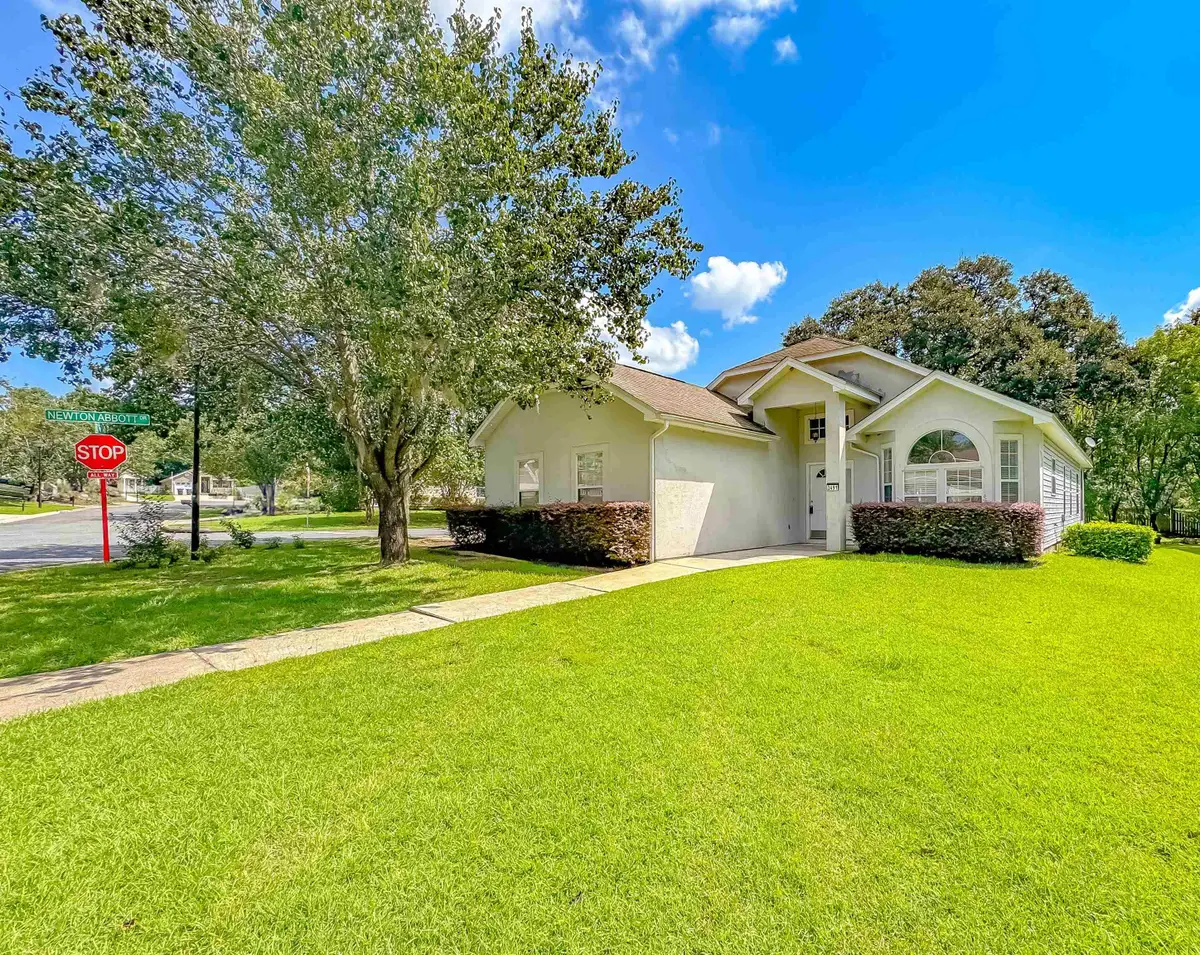
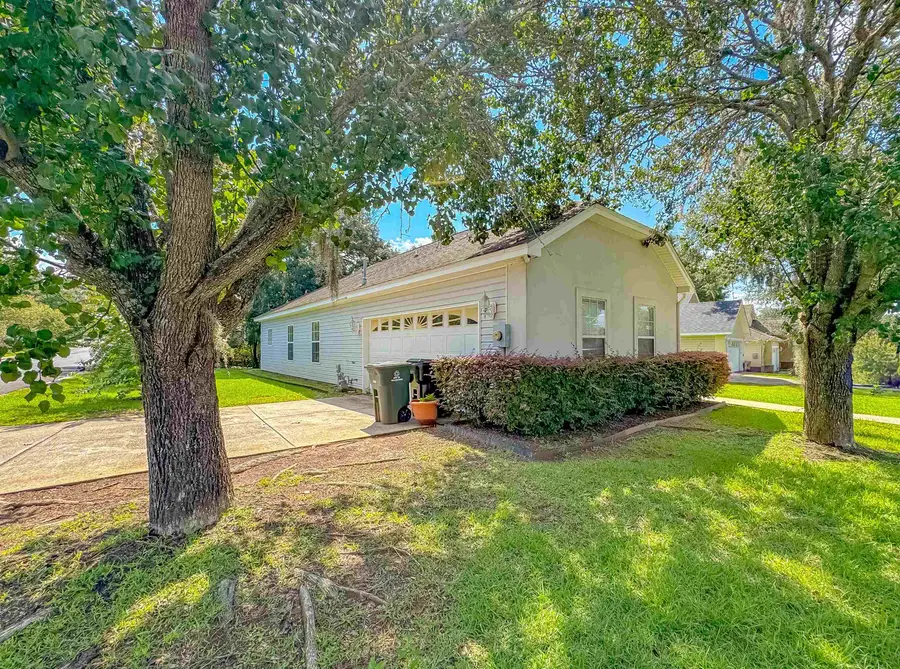
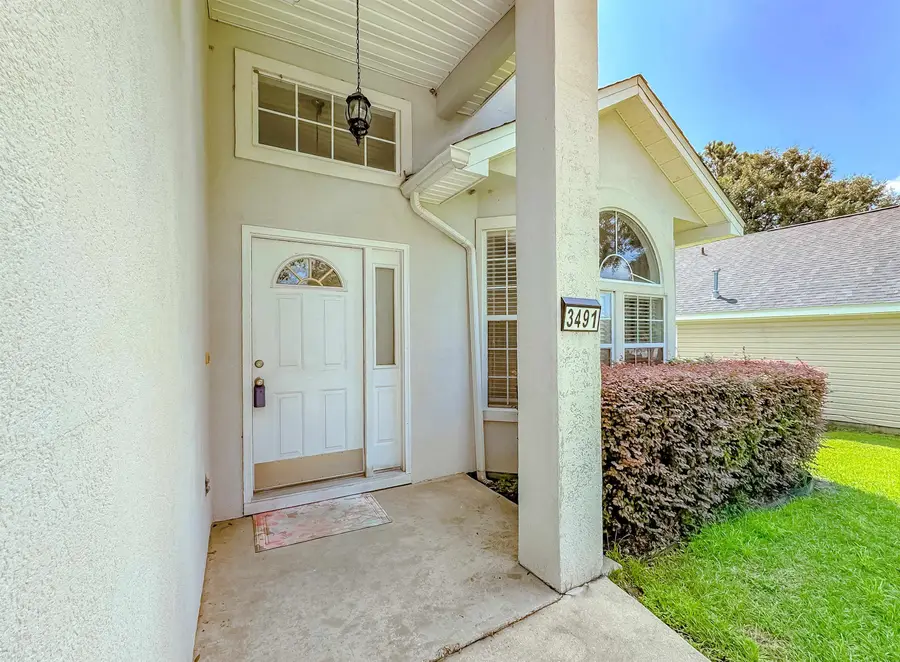
3491 Torrington Way,Tallahassee, FL 32317
$329,900
- 3 Beds
- 2 Baths
- 1,617 sq. ft.
- Single family
- Active
Listed by:brian deen
Office:superior realty group llc.
MLS#:390347
Source:FL_TBR
Price summary
- Price:$329,900
- Price per sq. ft.:$204.02
About this home
One of the largest floor plans in the Weems Plantation neighborhood in Northeast Tallahassee nestled near parks, dining, schools, entertainment and hospitals this home presents a great opportunity for buyers looking for convenience, accessibility & ready for your finishing touches! This beautiful home offers a light-filled, open-floor plan, spacious living room, eat-in kitchen, with a split-bedroom design ensures privacy. A perfect layout ideal for families and individuals looking for a well-designed living space in a prime location. The stunning primary suite boasts a vaulted ceiling, walk-in closet, luxury bath with dual vanities, shower and jetted tub. French doors lead to a screened back porch that overlooks a picturesque backyard and greenspace. This home offers a space for relaxation, entertainment with a combination of comfort, privacy, and convenience in one of Tallahassee’s most desirable communities.
Contact an agent
Home facts
- Year built:2003
- Listing Id #:390347
- Added:1 day(s) ago
- Updated:August 27, 2025 at 12:43 AM
Rooms and interior
- Bedrooms:3
- Total bathrooms:2
- Full bathrooms:2
- Living area:1,617 sq. ft.
Heating and cooling
- Cooling:Ceiling Fans, Central Air, Electric, Heat Pump
- Heating:Central, Electric, Heat Pump
Structure and exterior
- Year built:2003
- Building area:1,617 sq. ft.
- Lot area:0.18 Acres
Schools
- High school:LINCOLN
- Middle school:SWIFT CREEK
- Elementary school:WT MOORE
Utilities
- Sewer:Public Sewer
Finances and disclosures
- Price:$329,900
- Price per sq. ft.:$204.02
- Tax amount:$2,800
New listings near 3491 Torrington Way
- New
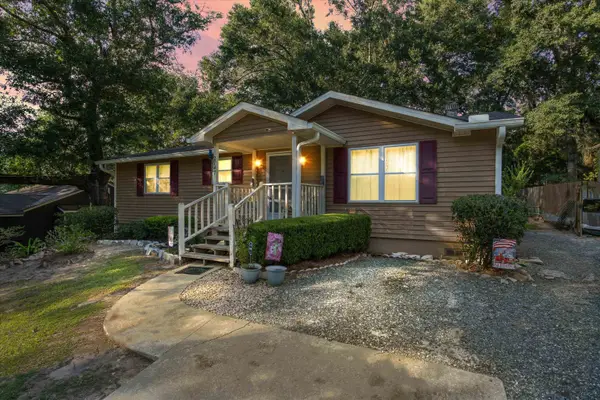 $199,900Active2 beds 2 baths1,056 sq. ft.
$199,900Active2 beds 2 baths1,056 sq. ft.2747 Faringdon Drive, Tallahassee, FL 32303
MLS# 390350Listed by: REALTY ONE GROUP NEXT GEN - Open Sat, 2 to 4pmNew
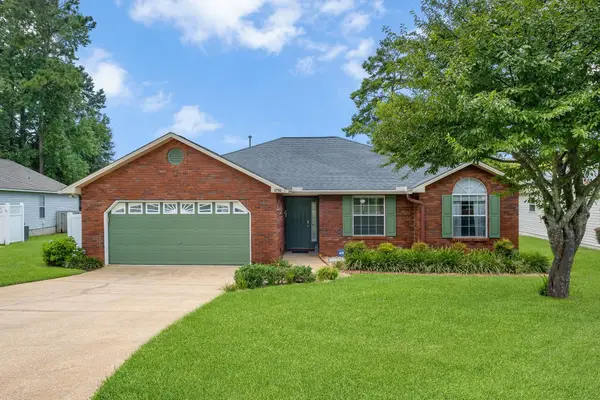 $334,900Active3 beds 2 baths1,562 sq. ft.
$334,900Active3 beds 2 baths1,562 sq. ft.2736 Oakleigh Court, Tallahassee, FL 32312
MLS# 390346Listed by: FOLSOM REAL ESTATE, LLC - New
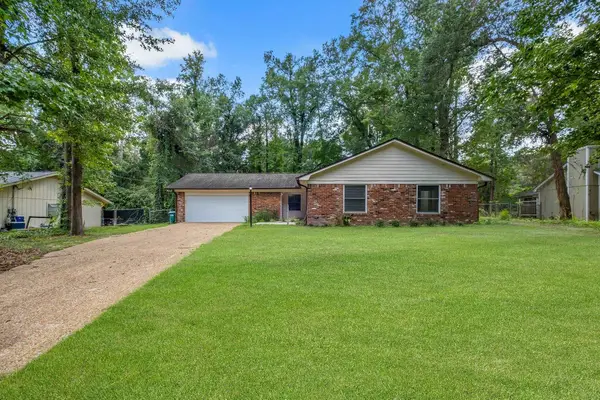 $335,000Active3 beds 2 baths1,456 sq. ft.
$335,000Active3 beds 2 baths1,456 sq. ft.4891 Pimlico Drive, Tallahassee, FL 32309
MLS# 390345Listed by: THE NAUMANN GROUP REAL ESTATE - New
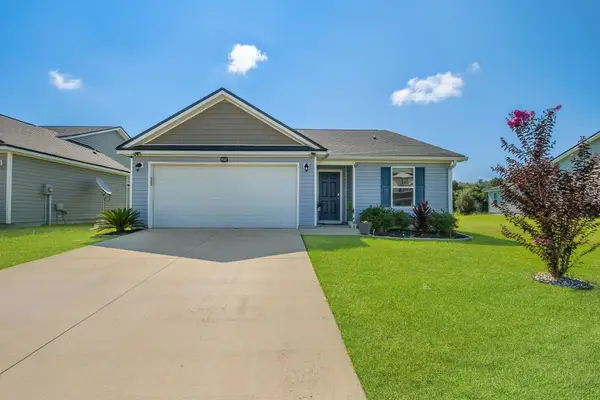 $265,000Active3 beds 2 baths1,284 sq. ft.
$265,000Active3 beds 2 baths1,284 sq. ft.4569 Rivers Landing Drive, Tallahassee, FL 32303
MLS# 390343Listed by: KELLER WILLIAMS TOWN & COUNTRY - New
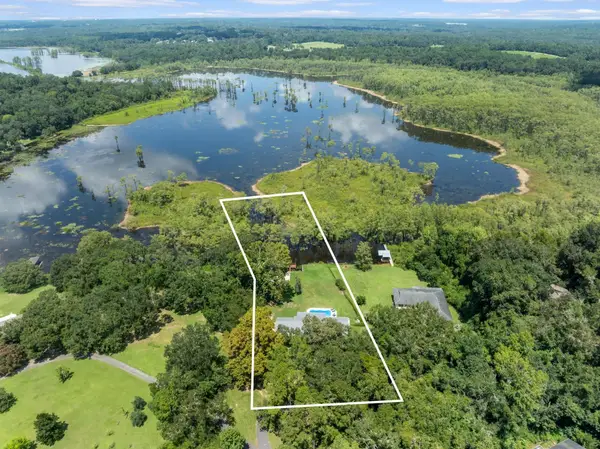 $599,900Active3 beds 4 baths2,119 sq. ft.
$599,900Active3 beds 4 baths2,119 sq. ft.6464 Downhill Road, Tallahassee, FL 32311
MLS# 390341Listed by: THE NOVA GROUP REALTY - New
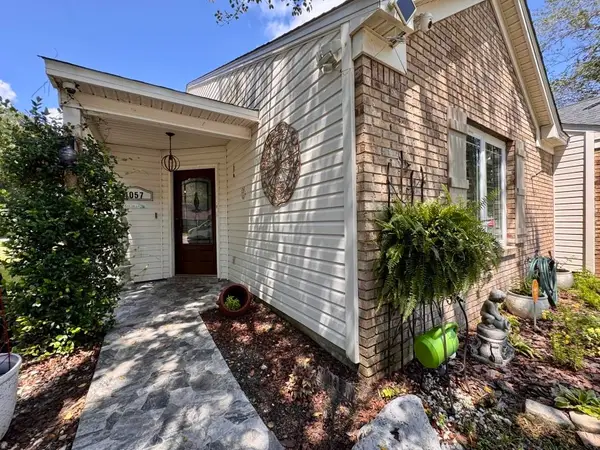 $192,500Active3 beds 2 baths1,103 sq. ft.
$192,500Active3 beds 2 baths1,103 sq. ft.4057 Remer Court, Tallahassee, FL 32303
MLS# 390342Listed by: KELLER WILLIAMS TOWN & COUNTRY - New
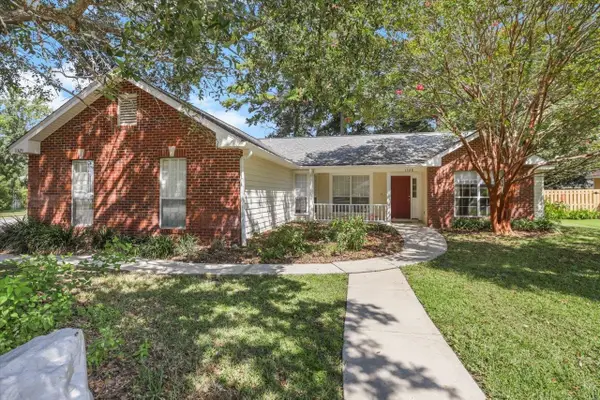 $418,000Active4 beds 2 baths1,843 sq. ft.
$418,000Active4 beds 2 baths1,843 sq. ft.1328 Old Village Road, Tallahassee, FL 32312
MLS# 390335Listed by: COBB REALTY & INVESTMENT COMPA - New
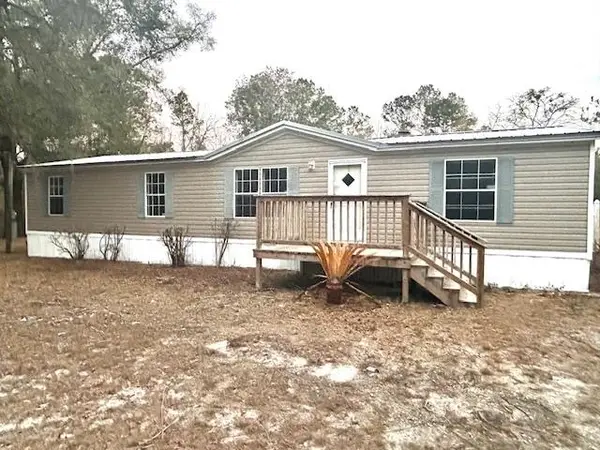 $245,000Active3 beds 2 baths1,728 sq. ft.
$245,000Active3 beds 2 baths1,728 sq. ft.21406 Perry Green Lane, Tallahassee, FL 32310
MLS# 390336Listed by: COLDWELL BANKER HARTUNG - New
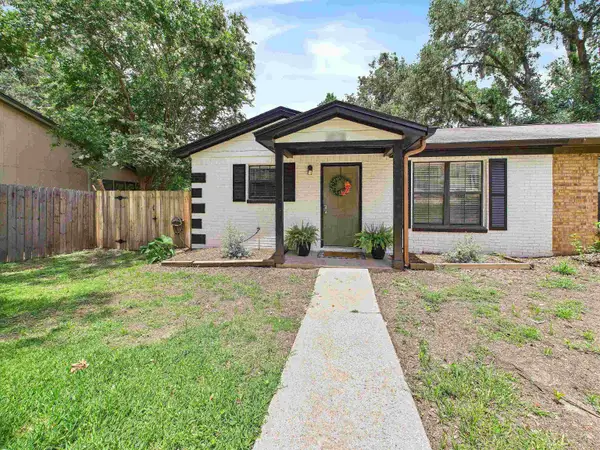 $159,900Active2 beds 1 baths918 sq. ft.
$159,900Active2 beds 1 baths918 sq. ft.3978 Breezee Court, Tallahassee, FL 32303
MLS# 390331Listed by: OAKSFEATHER REALTY
