4318 Snoopy Lane, Tallahassee, FL 32303
Local realty services provided by:Better Homes and Gardens Real Estate Florida 1st
4318 Snoopy Lane,Tallahassee, FL 32303
$274,900
- 3 Beds
- 2 Baths
- 1,429 sq. ft.
- Single family
- Active
Listed by:trecie leachman
Office:hill spooner & elliott inc
MLS#:392063
Source:FL_TBR
Price summary
- Price:$274,900
- Price per sq. ft.:$192.37
About this home
Move-in ready and beautifully renovated, this charming 3 bedroom home offers a light and bright interior with updates throughout. Both bathrooms have been renovated, and the primary suite features a roll-in shower and spacious walk-in closet. Recent improvements include newer kitchen appliances, fresh paint, 2024 water heater, 2019 HVAC, energy-efficient low-e windows (installed in 2020) with custom blinds, and gutters. Single-story floorplan features a large living room and eat-in kitchen with pantry. The private fenced backyard is a true sanctuary -- complete with a patio, shed, chicken coop, and firepit, all surrounded by native, low-maintenance landscaping, canopied trees, and wildlife including birds and butterflies. The property is connected to public water but also offers a backyard well, redone in 2024, that provides clean water. Enjoy the convenience of walking to Stoneler Road Park with its baseball field, picnic area, and playground. The oversized garage includes a workshop and storage organization, along with washer and dryer. A perfect blend of comfort, nature, and convenience -- your own peaceful retreat in town.
Contact an agent
Home facts
- Year built:1983
- Listing ID #:392063
- Added:1 day(s) ago
- Updated:October 13, 2025 at 12:45 AM
Rooms and interior
- Bedrooms:3
- Total bathrooms:2
- Full bathrooms:2
- Living area:1,429 sq. ft.
Heating and cooling
- Cooling:Ceiling Fans, Central Air, Electric
- Heating:Central, Electric, Heat Pump
Structure and exterior
- Year built:1983
- Building area:1,429 sq. ft.
- Lot area:0.29 Acres
Schools
- High school:GODBY
- Middle school:GRIFFIN
- Elementary school:SPRINGWOOD
Utilities
- Sewer:Public Sewer
Finances and disclosures
- Price:$274,900
- Price per sq. ft.:$192.37
- Tax amount:$1,991
New listings near 4318 Snoopy Lane
- New
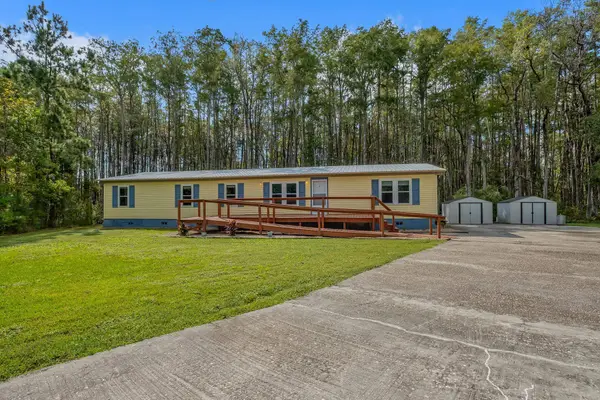 $189,900Active4 beds 2 baths1,848 sq. ft.
$189,900Active4 beds 2 baths1,848 sq. ft.1107 Fernwood Road, Tallahassee, FL 32304
MLS# 392093Listed by: BULLDOG PROPERTIES, LLC - New
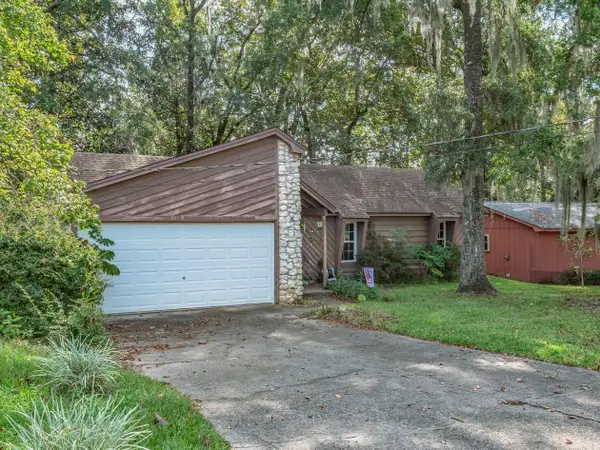 $255,000Active3 beds 2 baths1,436 sq. ft.
$255,000Active3 beds 2 baths1,436 sq. ft.1049 Longstreet Drive, Tallahassee, FL 32311
MLS# 392094Listed by: SHELL POINT REALTY, INC - New
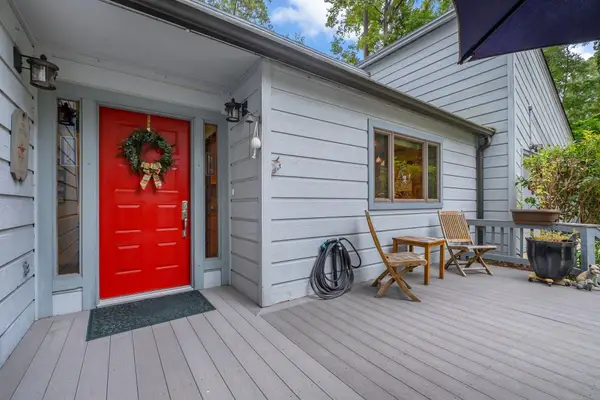 $375,000Active3 beds 2 baths1,809 sq. ft.
$375,000Active3 beds 2 baths1,809 sq. ft.3516 Dogwood Valley Trail, Tallahassee, FL 32312
MLS# 392087Listed by: KELLER WILLIAMS TOWN & COUNTRY - New
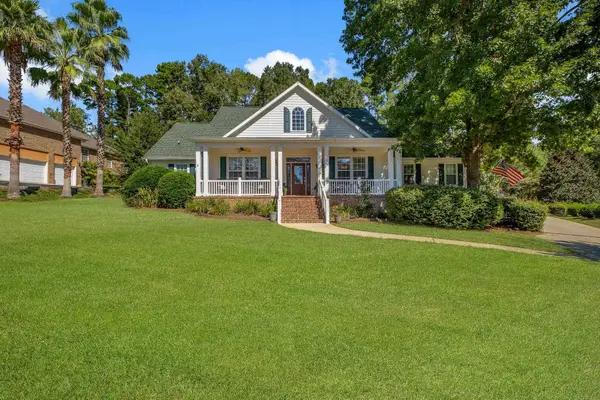 $690,000Active4 beds 4 baths2,740 sq. ft.
$690,000Active4 beds 4 baths2,740 sq. ft.4624 Forest Ridge Drive, Tallahassee, FL 32309
MLS# 392071Listed by: COLDWELL BANKER HARTUNG - New
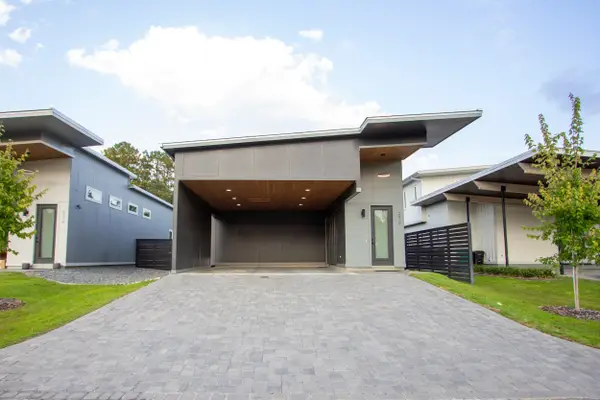 $499,900Active3 beds 3 baths2,170 sq. ft.
$499,900Active3 beds 3 baths2,170 sq. ft.2319 Lake Hall Road, Tallahassee, FL 32309
MLS# 392074Listed by: HILL SPOONER & ELLIOTT INC - New
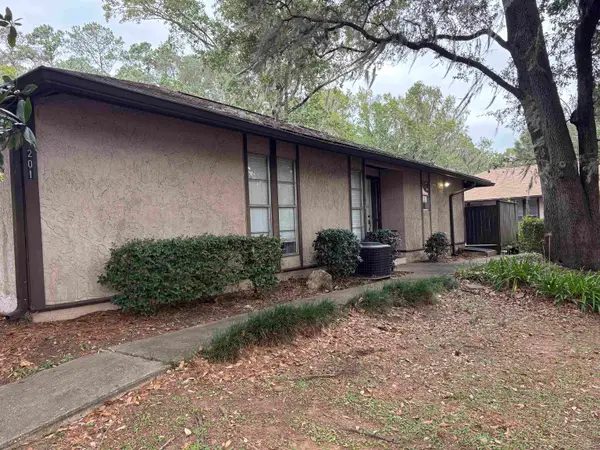 $140,000Active2 beds 2 baths1,110 sq. ft.
$140,000Active2 beds 2 baths1,110 sq. ft.201 Westwood #201, Tallahassee, FL 32304
MLS# 392026Listed by: 1ST CHOICE REAL ESTATE SERVICE - New
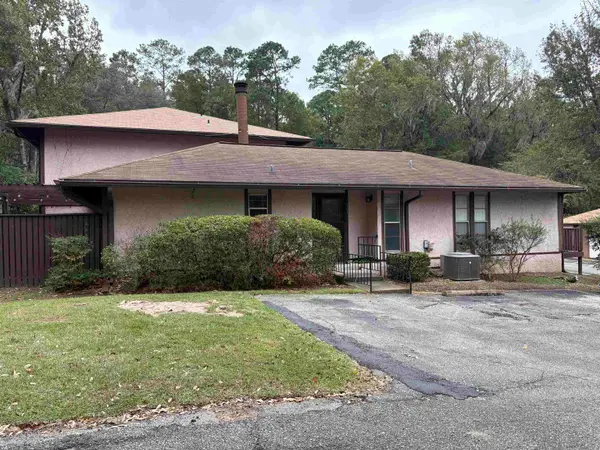 $140,000Active2 beds 2 baths1,110 sq. ft.
$140,000Active2 beds 2 baths1,110 sq. ft.301 Westwood #301, Tallahassee, FL 32304
MLS# 392027Listed by: 1ST CHOICE REAL ESTATE SERVICE - New
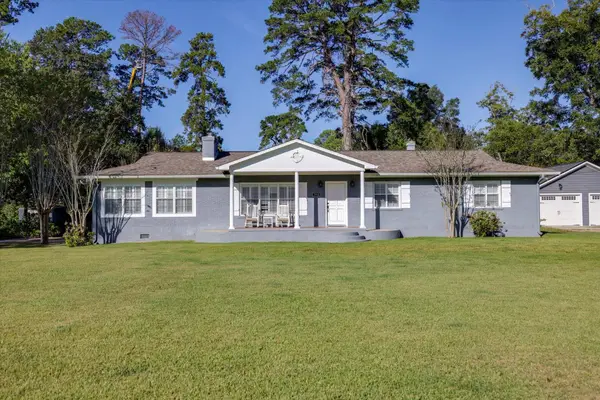 $369,000Active3 beds 2 baths1,800 sq. ft.
$369,000Active3 beds 2 baths1,800 sq. ft.1910 Dellwood Drive, Tallahassee, FL 32303
MLS# 392067Listed by: 850 HOMETOWN REALTY - New
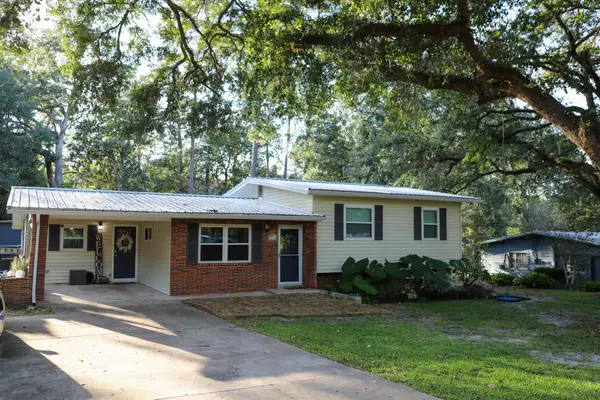 $380,000Active3 beds 2 baths1,863 sq. ft.
$380,000Active3 beds 2 baths1,863 sq. ft.2914 Pound Drive, Tallahassee, FL 32312
MLS# 391950Listed by: SILO HILL PROPERTIES - New
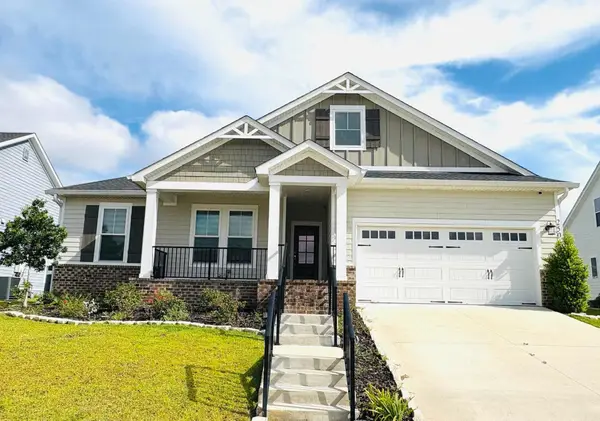 $618,000Active4 beds 4 baths2,385 sq. ft.
$618,000Active4 beds 4 baths2,385 sq. ft.2506 Blue Ridge Drive, Tallahassee, FL 32311
MLS# 392065Listed by: SUNFLOWER REAL ESTATE LLC
