5411 Paces Mill Road, Tallahassee, FL 32309
Local realty services provided by:Better Homes and Gardens Real Estate Florida 1st
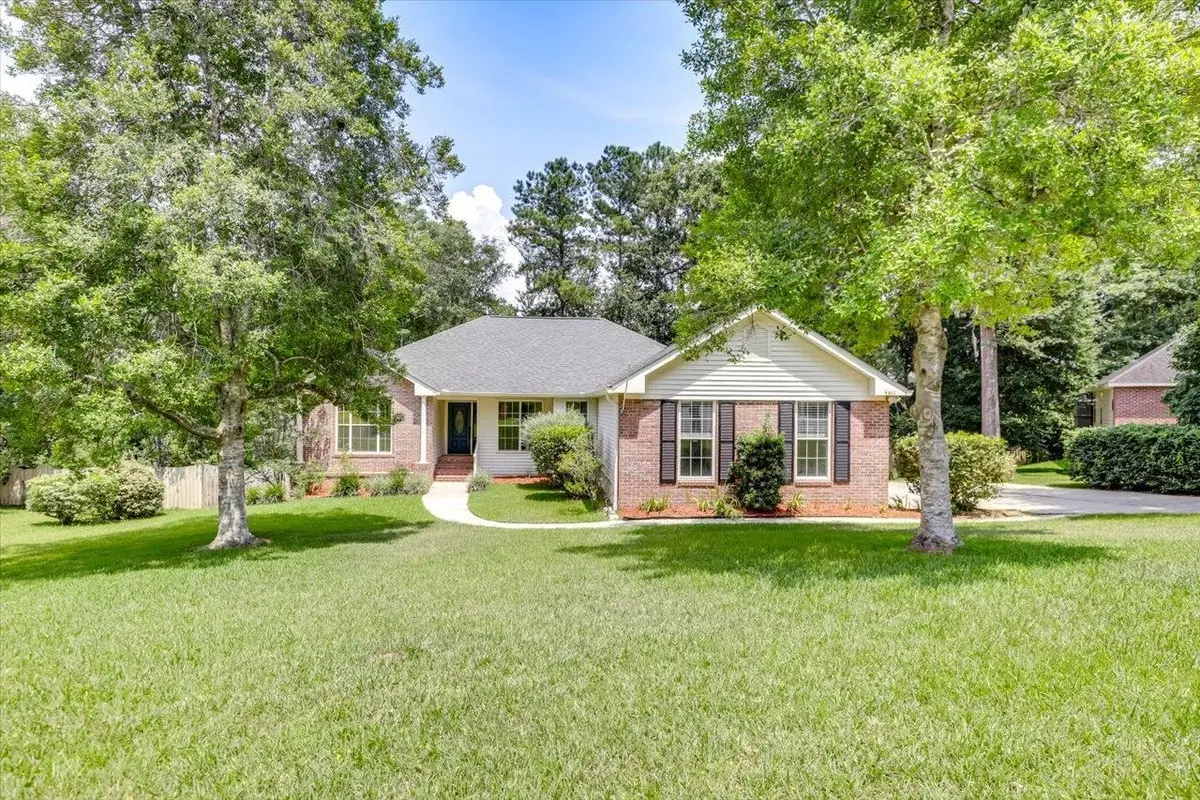

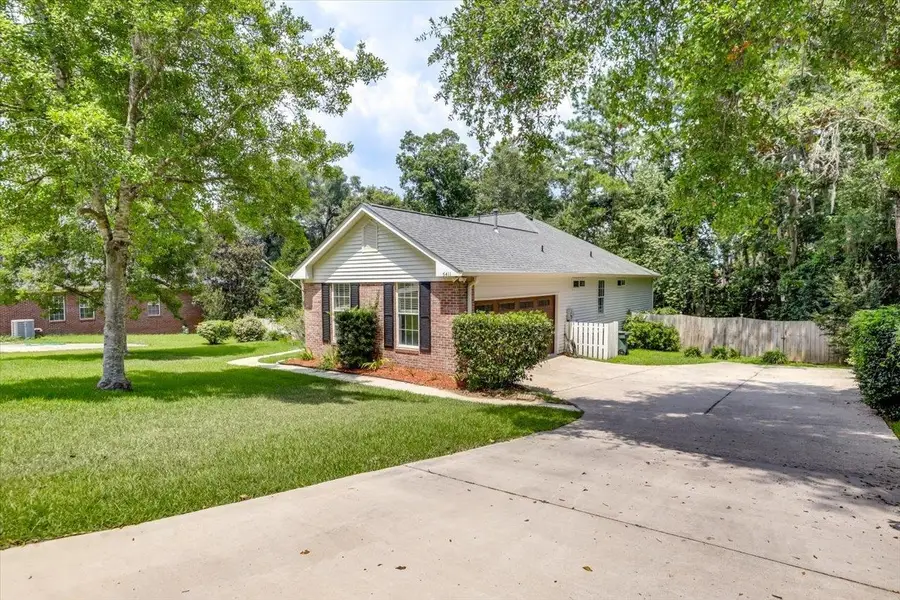
5411 Paces Mill Road,Tallahassee, FL 32309
$419,000
- 4 Beds
- 3 Baths
- 1,954 sq. ft.
- Single family
- Pending
Listed by:kenley stringer
Office:keller williams town & country
MLS#:387540
Source:FL_TBR
Price summary
- Price:$419,000
- Price per sq. ft.:$214.43
About this home
Welcome to this inviting 4-bedroom, 3-bathroom home in the heart of Lenox Mill, one of Tallahassee’s most sought-after neighborhoods. Inside, you’ll find a thoughtful split floor plan that provides privacy between the primary suite and additional bedrooms, making it ideal for families or guests. The open-concept living and dining areas flow seamlessly into a kitchen equipped with updated appliances and ample counter space—perfect for both everyday living and entertaining. The bedrooms are generously sized, including a sunlit primary suite with a private en-suite bath. A two-car garage offers convenience and additional storage, while the backyard provides endless potential for gardening, outdoor dining, or a play area. Located just minutes from Thomasville Road, this home puts you near the best of Northeast Tallahassee living. Whether you're looking for peace and quiet, convenient amenities, or vibrant community events, this home has it all. Schedule your private showing today!
Contact an agent
Home facts
- Year built:1995
- Listing Id #:387540
- Added:49 day(s) ago
- Updated:August 14, 2025 at 07:11 AM
Rooms and interior
- Bedrooms:4
- Total bathrooms:3
- Full bathrooms:3
- Living area:1,954 sq. ft.
Heating and cooling
- Cooling:Ceiling Fans, Central Air, Electric
- Heating:Fireplaces, Natural Gas
Structure and exterior
- Year built:1995
- Building area:1,954 sq. ft.
- Lot area:0.33 Acres
Schools
- High school:CHILES
- Middle school:William J. Montford Middle School
- Elementary school:DESOTO TRAIL
Finances and disclosures
- Price:$419,000
- Price per sq. ft.:$214.43
New listings near 5411 Paces Mill Road
- New
 $284,900Active3 beds 2 baths1,241 sq. ft.
$284,900Active3 beds 2 baths1,241 sq. ft.6294 Rivers Landing Court, Tallahassee, FL 32303
MLS# 389902Listed by: BLUEWATER REALTY GROUP - Open Sat, 2 to 4pmNew
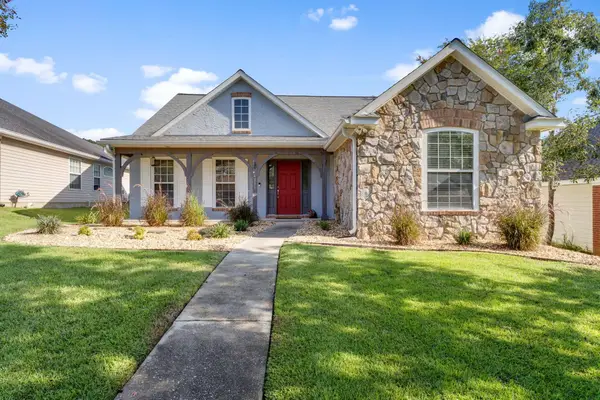 $382,000Active3 beds 2 baths1,606 sq. ft.
$382,000Active3 beds 2 baths1,606 sq. ft.4886 Heritage Park Boulevard, Tallahassee, FL 32311
MLS# 389658Listed by: THE NOVA GROUP REALTY - New
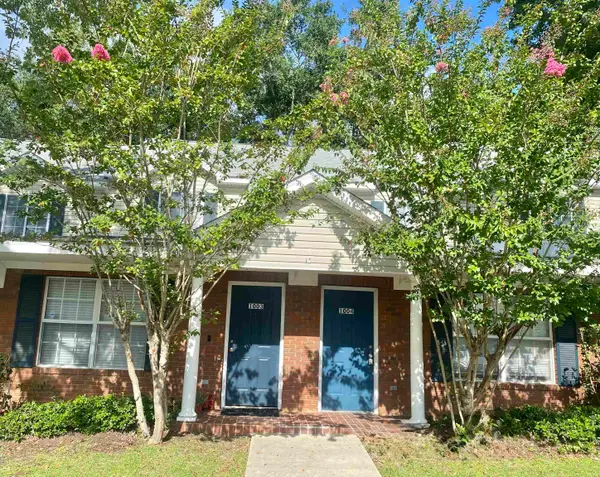 $155,000Active3 beds 3 baths1,209 sq. ft.
$155,000Active3 beds 3 baths1,209 sq. ft.2738 W Tharpe Street, Tallahassee, FL 32303
MLS# 389898Listed by: BLUEWATER REALTY GROUP - New
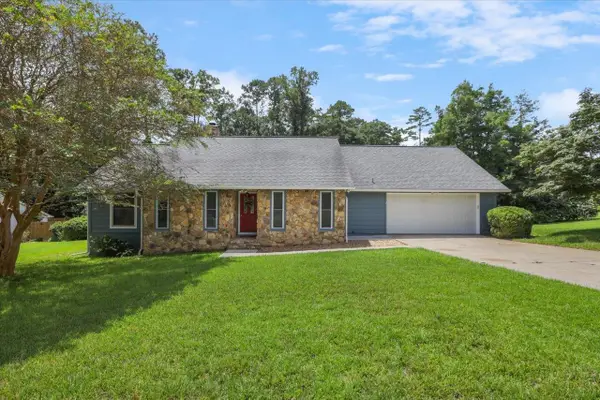 $435,000Active4 beds 3 baths2,060 sq. ft.
$435,000Active4 beds 3 baths2,060 sq. ft.2387 Royal Oaks Drive, Tallahassee, FL 32309
MLS# 389900Listed by: ARMOR REALTY, INC - New
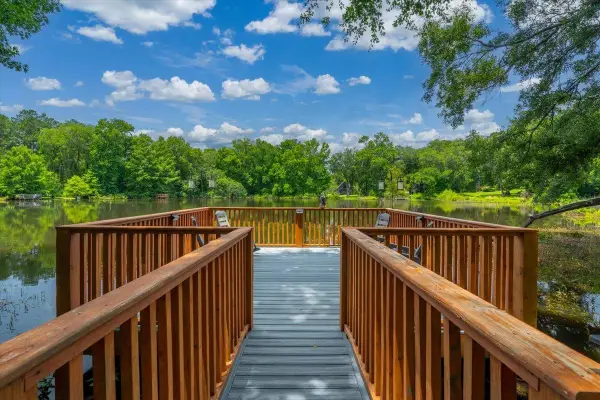 $749,900Active4 beds 3 baths2,798 sq. ft.
$749,900Active4 beds 3 baths2,798 sq. ft.5316 Velda Dairy Road, Tallahassee, FL 32309
MLS# 389897Listed by: KELLER WILLIAMS TOWN & COUNTRY 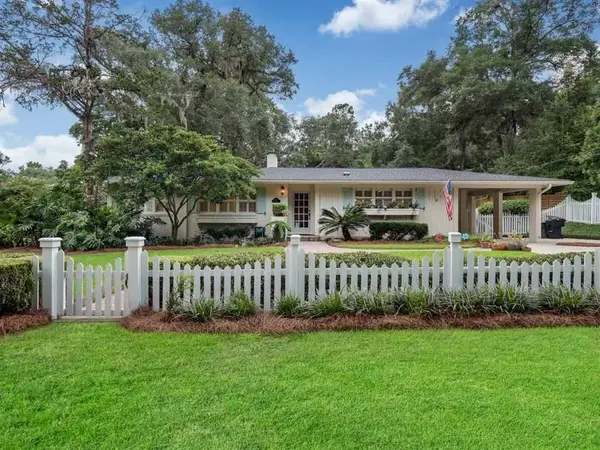 $499,900Pending3 beds 2 baths2,001 sq. ft.
$499,900Pending3 beds 2 baths2,001 sq. ft.1009 Shalimar Drive, Tallahassee, FL 32312
MLS# 389892Listed by: THE NAUMANN GROUP REAL ESTATE- Open Sun, 2 to 4pmNew
 $1,050,000Active4 beds 3 baths3,819 sq. ft.
$1,050,000Active4 beds 3 baths3,819 sq. ft.10037 Journeys End, Tallahassee, FL 32312
MLS# 389886Listed by: ARMOR REALTY, INC - New
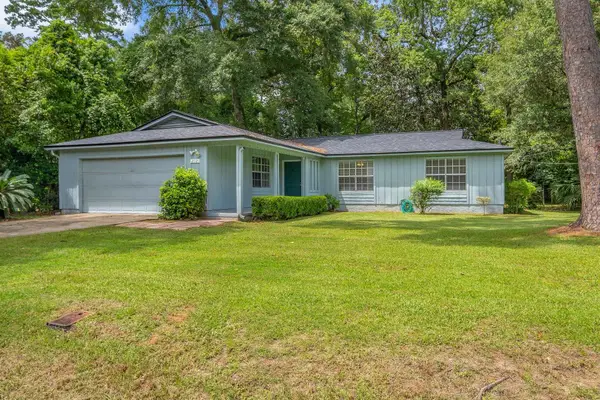 $325,000Active3 beds 2 baths1,586 sq. ft.
$325,000Active3 beds 2 baths1,586 sq. ft.212 Meridianna Drive, Tallahassee, FL 32312
MLS# 389887Listed by: KELLER WILLIAMS TOWN & COUNTRY - New
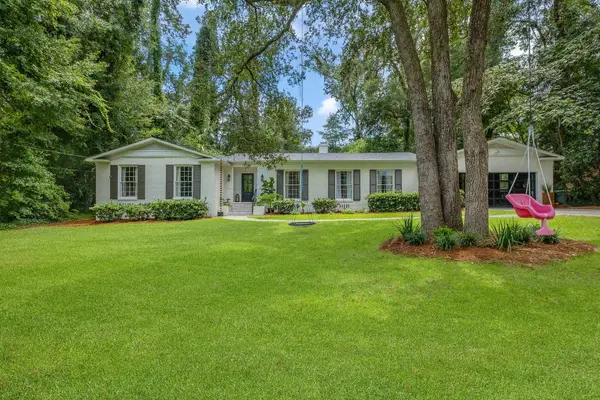 $674,900Active3 beds 3 baths2,118 sq. ft.
$674,900Active3 beds 3 baths2,118 sq. ft.1531 Belleau Wood Drive, Tallahassee, FL 32308
MLS# 389884Listed by: KELLER WILLIAMS TOWN & COUNTRY - New
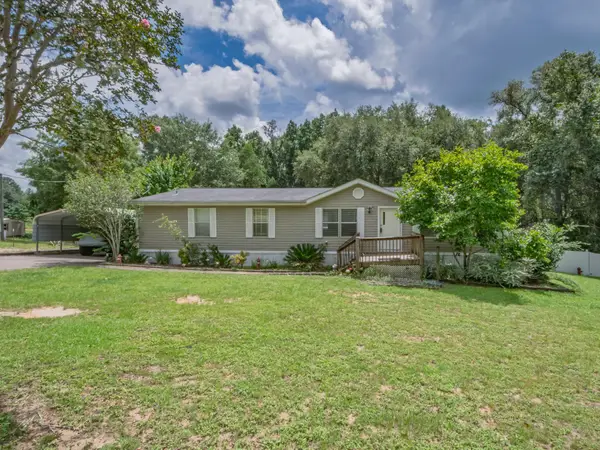 $125,000Active3 beds 2 baths1,680 sq. ft.
$125,000Active3 beds 2 baths1,680 sq. ft.2159 Silver Lake Road, Tallahassee, FL 32310
MLS# 389883Listed by: SHELL POINT REALTY, INC
