6304 Mallard Trace Drive, Tallahassee, FL 32312
Local realty services provided by:Better Homes and Gardens Real Estate Florida 1st
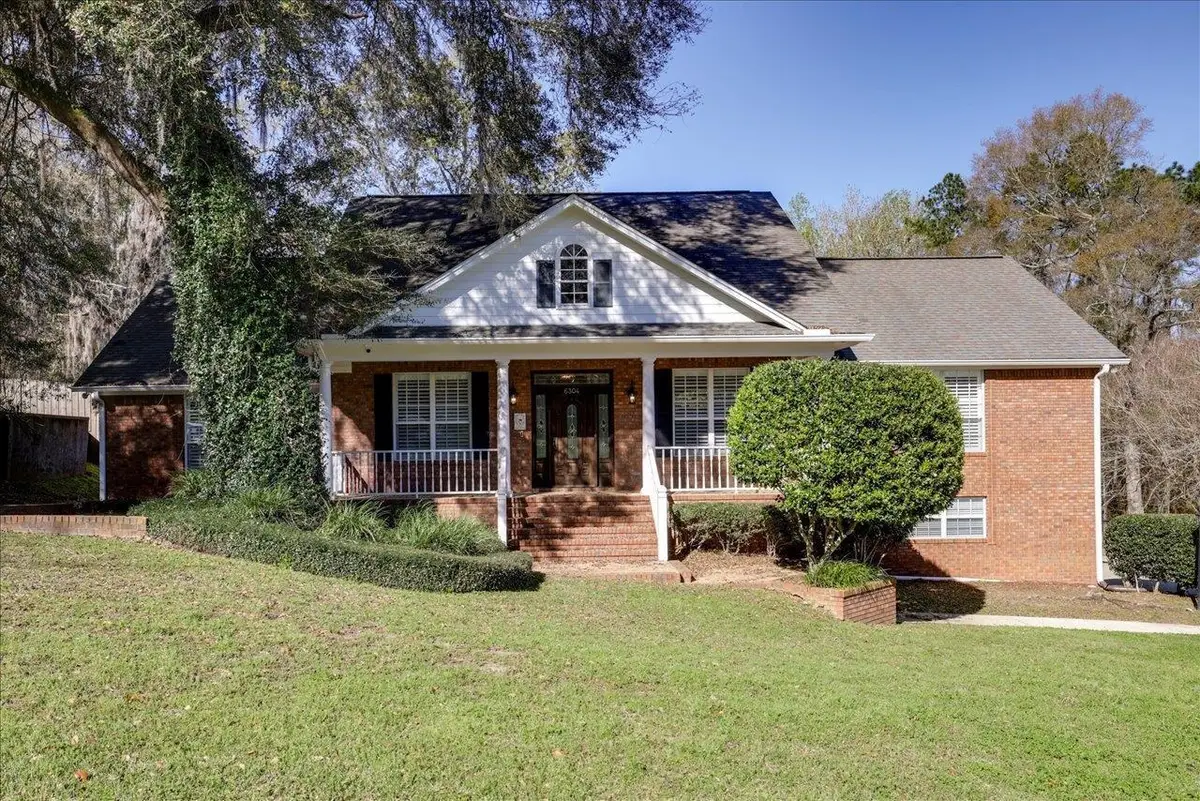
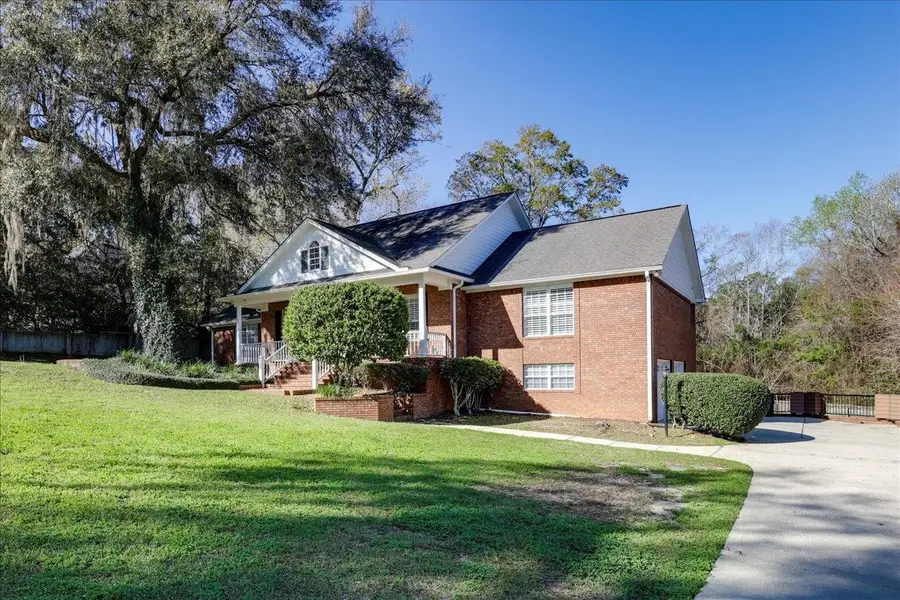
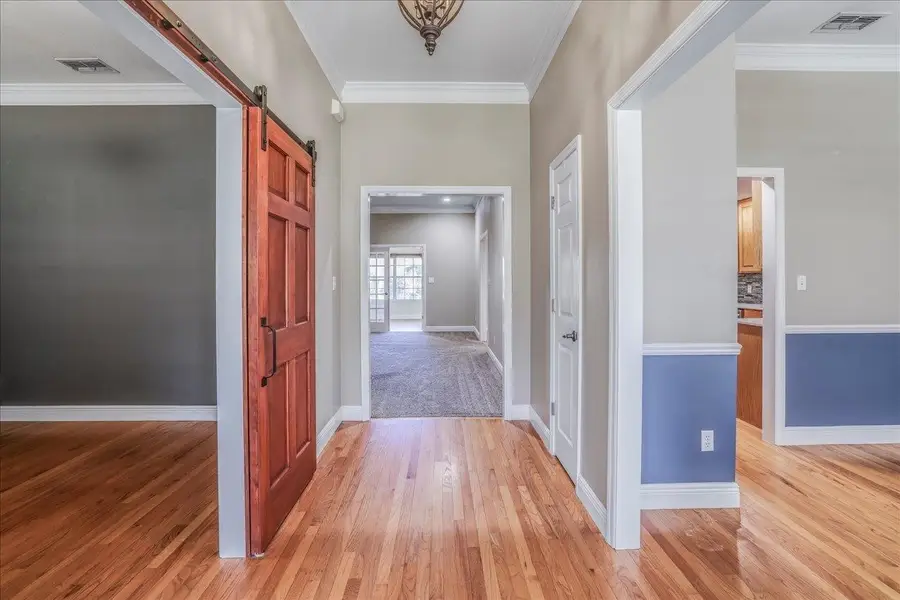
6304 Mallard Trace Drive,Tallahassee, FL 32312
$550,000
- 4 Beds
- 3 Baths
- 2,875 sq. ft.
- Single family
- Active
Listed by:dedra mitchell
Office:hamilton realty advisors llc.
MLS#:388714
Source:FL_TBR
Price summary
- Price:$550,000
- Price per sq. ft.:$191.3
About this home
Elegant spacious living in beautiful Ox Bottom Manor located in the NE at the subdivision entrance. This 4 bedroom, 3 bathroom home epitomizes traditional Tallahassee living and offers over 2,800 sq. ft. of finished space. An all-brick home boasts a rocking chair front porch, formal dining room that sits across from an office suite w/new privacy doors, great room that includes a custom wall of built in and a wood burning fireplace. Luxury upgrades abound, including: stainless appliances and granite countertops in the wine storage kitchen, solid hardwood floors, mud room interior louvered shutters throughout. The split floor plan allows for an elevated/step up primary suite with a 4-piece sleek bathroom and separate toilet room. Enjoy a “home boutique” with an oversized galley closet installed by California Closets. The same custom cabinetry extends to EVERY closet in the home making organizing a treat. For extra space, entertain in a sunroom connected by double French doors from the kitchen and great room with oversized windows with remote control shades. The sunroom overlooks .5 acres of fenced in yard with a composite board deck. Plenty opportunities for a private outdoor oasis. A separate 150 sq. ft. unfinished storage room w/ electrical outlets and lighting. Additional finished storage room inside garage.
Contact an agent
Home facts
- Year built:1996
- Listing Id #:388714
- Added:29 day(s) ago
- Updated:August 14, 2025 at 03:03 PM
Rooms and interior
- Bedrooms:4
- Total bathrooms:3
- Full bathrooms:3
- Living area:2,875 sq. ft.
Heating and cooling
- Cooling:Ceiling Fans, Central Air
- Heating:Electric, Wood
Structure and exterior
- Year built:1996
- Building area:2,875 sq. ft.
- Lot area:0.54 Acres
Schools
- High school:CHILES
- Middle school:DEERLAKE
- Elementary school:HAWKS RISE
Finances and disclosures
- Price:$550,000
- Price per sq. ft.:$191.3
- Tax amount:$9,328
New listings near 6304 Mallard Trace Drive
- Open Sat, 2 to 4pmNew
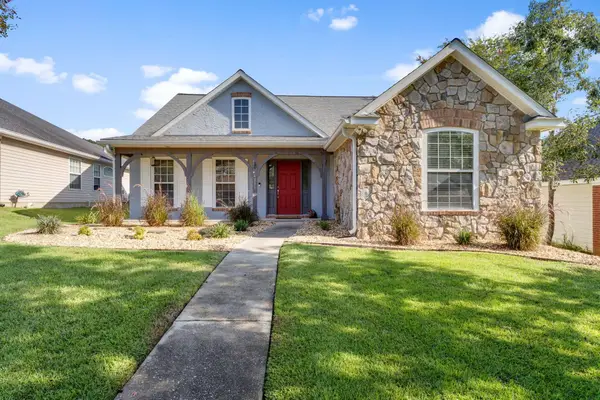 $382,000Active3 beds 2 baths1,606 sq. ft.
$382,000Active3 beds 2 baths1,606 sq. ft.4886 Heritage Park Boulevard, Tallahassee, FL 32311
MLS# 389658Listed by: THE NOVA GROUP REALTY - New
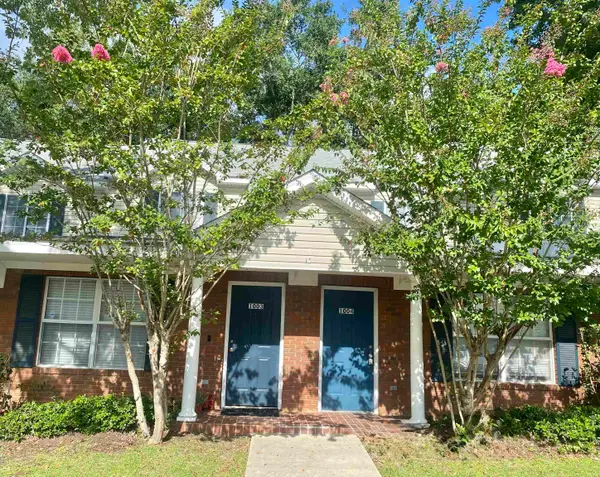 $155,000Active3 beds 3 baths1,209 sq. ft.
$155,000Active3 beds 3 baths1,209 sq. ft.2738 W Tharpe Street, Tallahassee, FL 32303
MLS# 389898Listed by: BLUEWATER REALTY GROUP - New
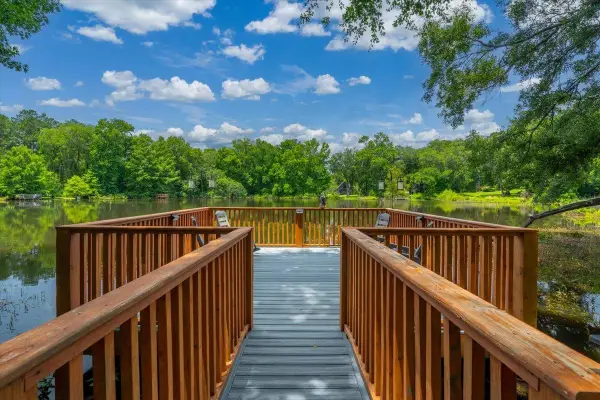 $749,900Active4 beds 3 baths2,798 sq. ft.
$749,900Active4 beds 3 baths2,798 sq. ft.5316 Velda Dairy Road, Tallahassee, FL 32309
MLS# 389897Listed by: KELLER WILLIAMS TOWN & COUNTRY 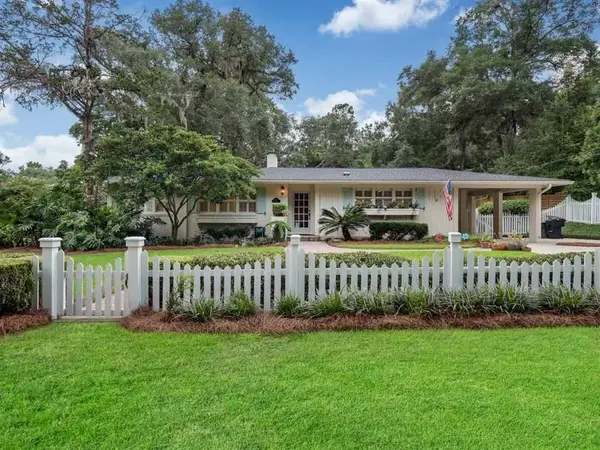 $499,900Pending3 beds 2 baths2,001 sq. ft.
$499,900Pending3 beds 2 baths2,001 sq. ft.1009 Shalimar Drive, Tallahassee, FL 32312
MLS# 389892Listed by: THE NAUMANN GROUP REAL ESTATE- Open Sun, 2 to 4pmNew
 $1,050,000Active4 beds 3 baths3,819 sq. ft.
$1,050,000Active4 beds 3 baths3,819 sq. ft.10037 Journeys End, Tallahassee, FL 32312
MLS# 389886Listed by: ARMOR REALTY, INC - New
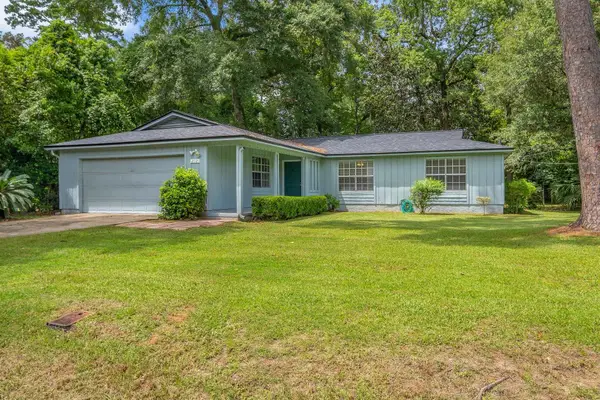 $325,000Active3 beds 2 baths1,586 sq. ft.
$325,000Active3 beds 2 baths1,586 sq. ft.212 Meridianna Drive, Tallahassee, FL 32312
MLS# 389887Listed by: KELLER WILLIAMS TOWN & COUNTRY - New
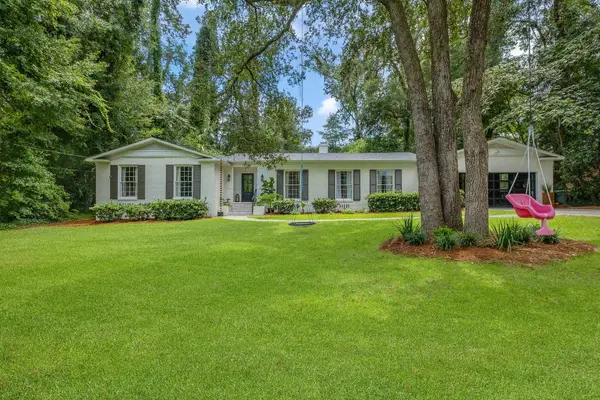 $674,900Active3 beds 3 baths2,118 sq. ft.
$674,900Active3 beds 3 baths2,118 sq. ft.1531 Belleau Wood Drive, Tallahassee, FL 32308
MLS# 389884Listed by: KELLER WILLIAMS TOWN & COUNTRY - New
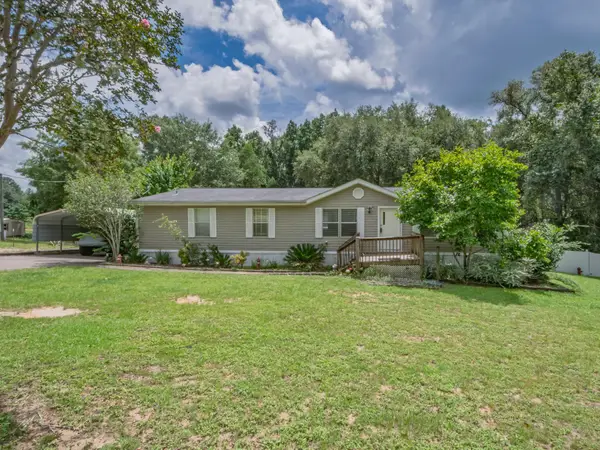 $125,000Active3 beds 2 baths1,680 sq. ft.
$125,000Active3 beds 2 baths1,680 sq. ft.2159 Silver Lake Road, Tallahassee, FL 32310
MLS# 389883Listed by: SHELL POINT REALTY, INC - New
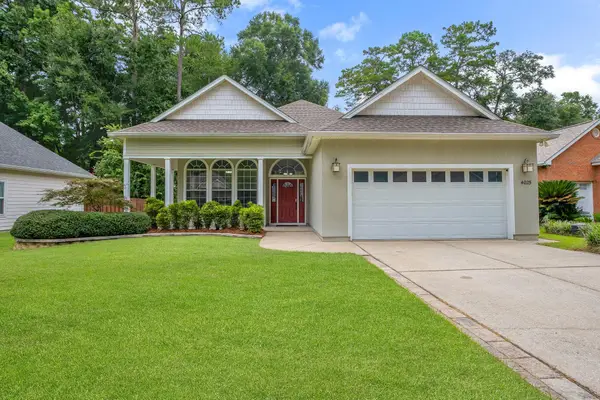 $425,000Active3 beds 2 baths1,728 sq. ft.
$425,000Active3 beds 2 baths1,728 sq. ft.4025 Forsythe Way, Tallahassee, FL 32309
MLS# 389880Listed by: THE NAUMANN GROUP REAL ESTATE - New
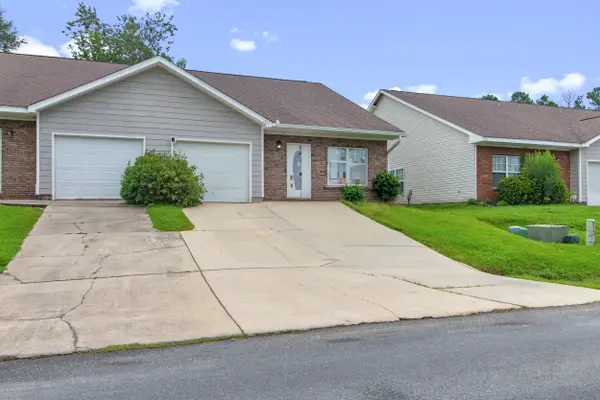 $199,000Active3 beds 3 baths1,344 sq. ft.
$199,000Active3 beds 3 baths1,344 sq. ft.1942 Nena Hills Drive, Tallahassee, FL 32304
MLS# 389875Listed by: XCELLENCE REALTY
