8119 Glenmore Drive, Tallahassee, FL 32312
Local realty services provided by:Better Homes and Gardens Real Estate Florida 1st
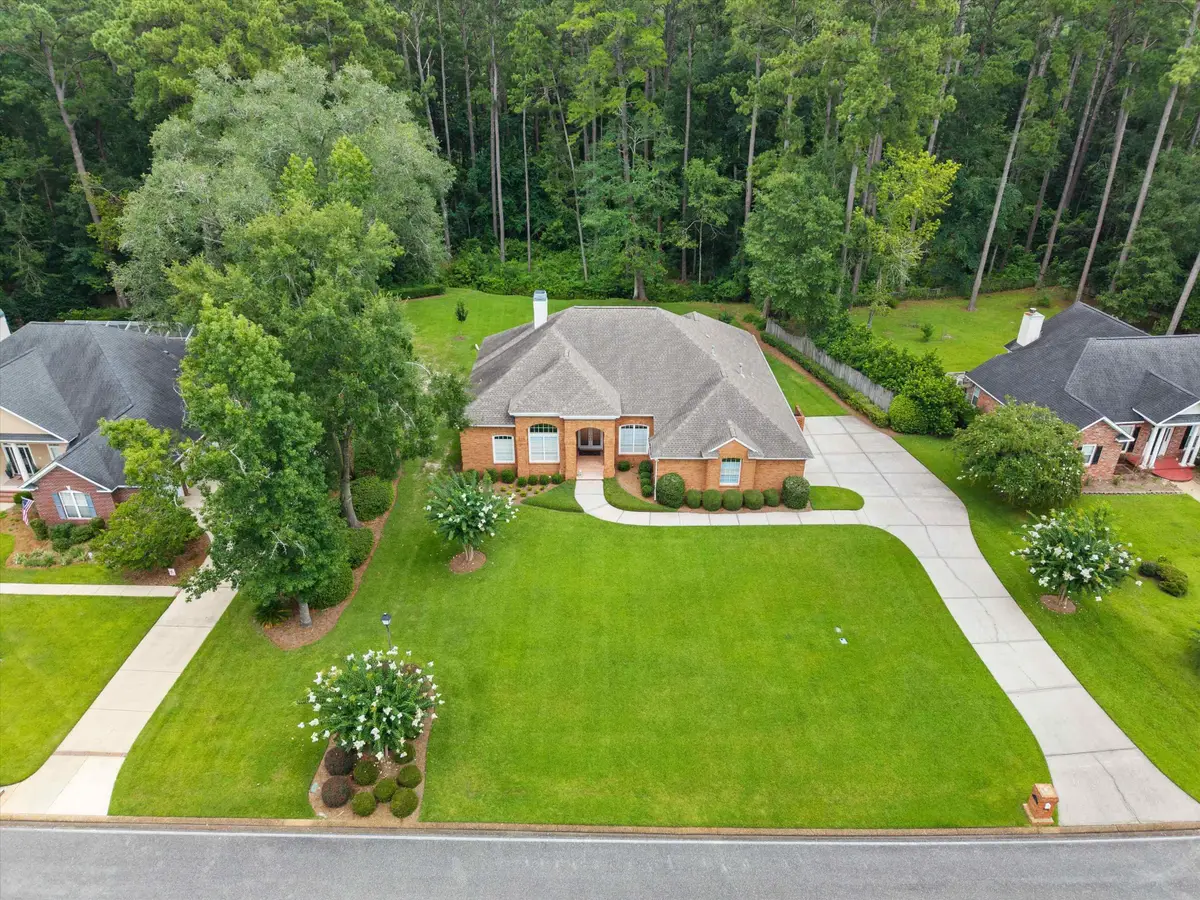
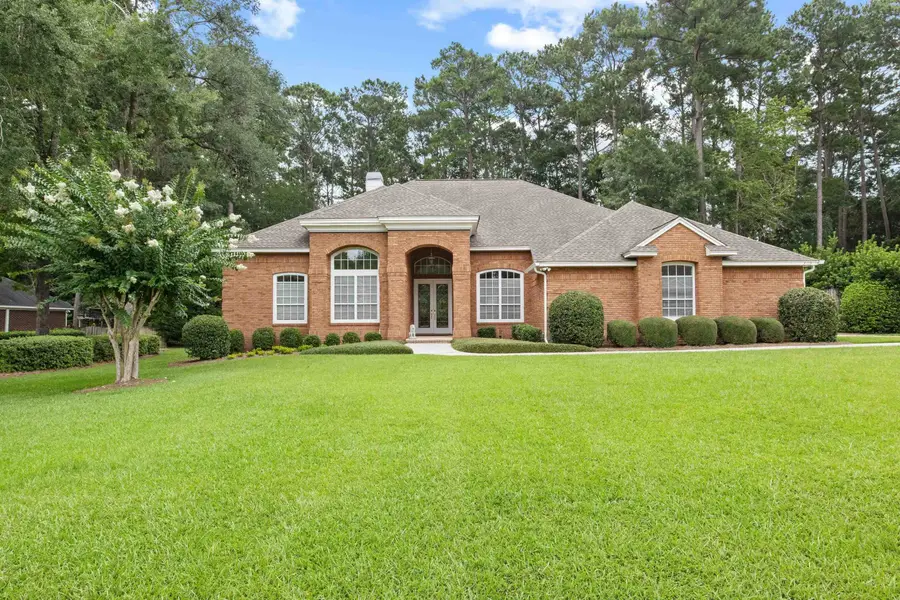
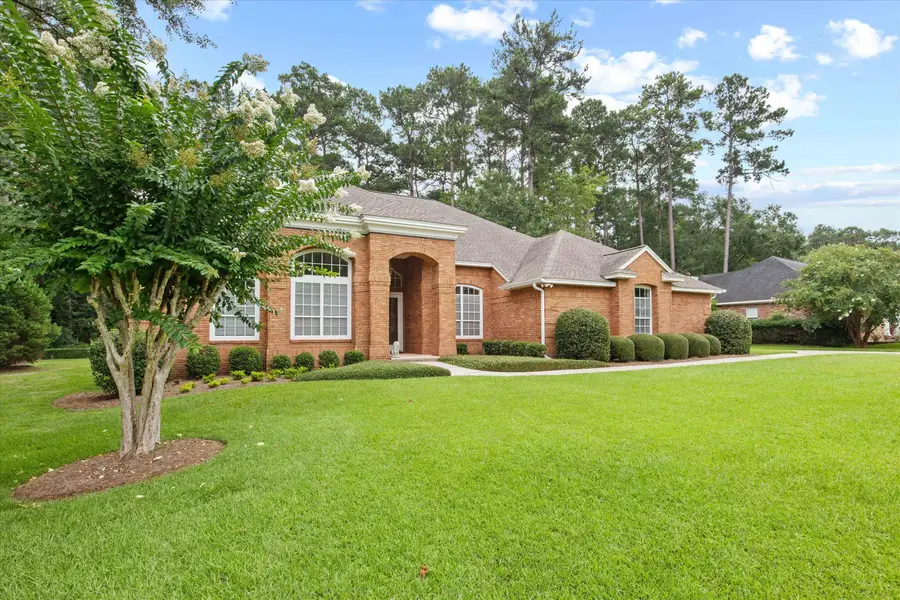
8119 Glenmore Drive,Tallahassee, FL 32312
$750,000
- 3 Beds
- 3 Baths
- 3,153 sq. ft.
- Single family
- Active
Listed by:gay steffen
Office:century 21 first story
MLS#:388518
Source:FL_TBR
Price summary
- Price:$750,000
- Price per sq. ft.:$237.87
About this home
Welcome To Your Elegant Retreat in Golden Eagle - NE Tallahassee, Florida. This home delivers comfort, space, and style in one of Tallahassee's premier neighborhoods. Discover this immaculately maintained home in the highly sought-after Golden Eagle community, known for its top-rated schools, gated security, and access to magnificent golf and resort-style amenities and living—just minutes from Bannerman Crossings Shops and Dining. The spacious open-concept kitchen is perfect for family time and entertaining. Upon entering the foyer, you'll find a formal living room, a Private home office for remote work, and a Separate formal dining room perfect for elegant gatherings—an expansive master suite with a luxurious bathroom. The property also features a screened-in porch with attached patio overlooking a wooded buffer that backs up to Petty Gulf Lake. Home has a full yard sprinkler system and ground lighting. Last but not least, you will love the Super-Clean 2-car garage with workspace and storage. The office is 14x11 and backs up to 1/2 bath that could possibly work as a 4th bedroom.
Contact an agent
Home facts
- Year built:1998
- Listing Id #:388518
- Added:34 day(s) ago
- Updated:August 14, 2025 at 03:03 PM
Rooms and interior
- Bedrooms:3
- Total bathrooms:3
- Full bathrooms:2
- Half bathrooms:1
- Living area:3,153 sq. ft.
Heating and cooling
- Cooling:Central Air, Electric
- Heating:Central, Electric, Fireplaces
Structure and exterior
- Year built:1998
- Building area:3,153 sq. ft.
- Lot area:0.62 Acres
Schools
- High school:CHILES
- Middle school:DEERLAKE
- Elementary school:KILLEARN LAKES
Finances and disclosures
- Price:$750,000
- Price per sq. ft.:$237.87
New listings near 8119 Glenmore Drive
- New
 $240,000Active3 beds 2 baths1,185 sq. ft.
$240,000Active3 beds 2 baths1,185 sq. ft.2961 Viking Way, Tallahassee, FL 32308
MLS# 389911Listed by: KETCHAM REALTY GROUP, INC. - New
 $284,900Active3 beds 2 baths1,241 sq. ft.
$284,900Active3 beds 2 baths1,241 sq. ft.6294 Rivers Landing Court, Tallahassee, FL 32303
MLS# 389902Listed by: BLUEWATER REALTY GROUP - Open Sat, 2 to 4pmNew
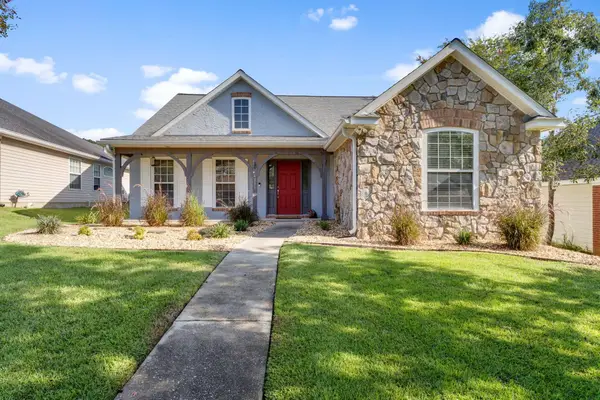 $382,000Active3 beds 2 baths1,606 sq. ft.
$382,000Active3 beds 2 baths1,606 sq. ft.4886 Heritage Park Boulevard, Tallahassee, FL 32311
MLS# 389658Listed by: THE NOVA GROUP REALTY - New
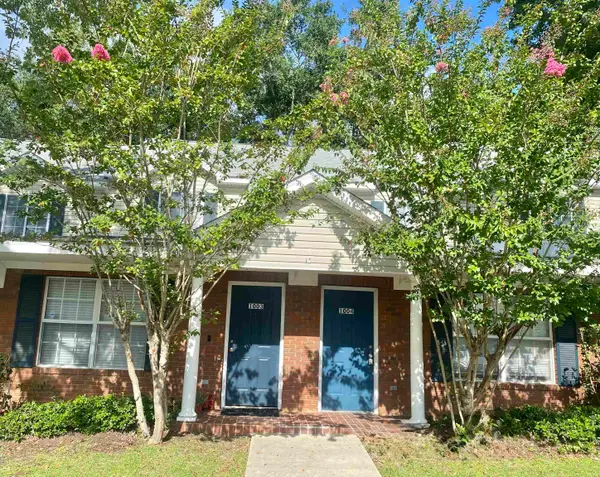 $155,000Active3 beds 3 baths1,209 sq. ft.
$155,000Active3 beds 3 baths1,209 sq. ft.2738 W Tharpe Street, Tallahassee, FL 32303
MLS# 389898Listed by: BLUEWATER REALTY GROUP - New
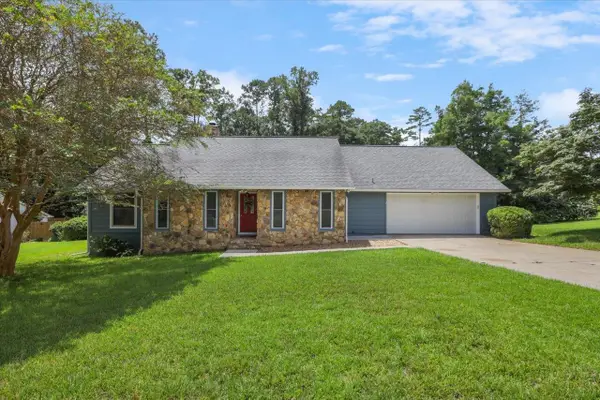 $435,000Active4 beds 3 baths2,060 sq. ft.
$435,000Active4 beds 3 baths2,060 sq. ft.2387 Royal Oaks Drive, Tallahassee, FL 32309
MLS# 389900Listed by: ARMOR REALTY, INC - New
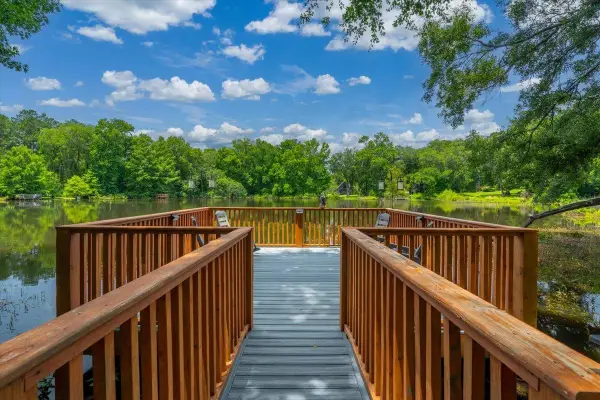 $749,900Active4 beds 3 baths2,798 sq. ft.
$749,900Active4 beds 3 baths2,798 sq. ft.5316 Velda Dairy Road, Tallahassee, FL 32309
MLS# 389897Listed by: KELLER WILLIAMS TOWN & COUNTRY 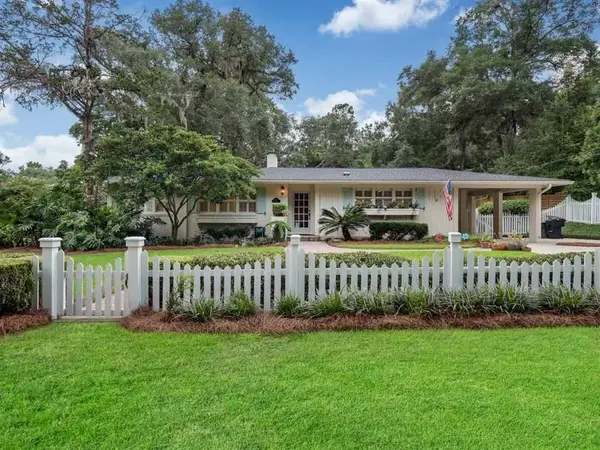 $499,900Pending3 beds 2 baths2,001 sq. ft.
$499,900Pending3 beds 2 baths2,001 sq. ft.1009 Shalimar Drive, Tallahassee, FL 32312
MLS# 389892Listed by: THE NAUMANN GROUP REAL ESTATE- Open Sun, 2 to 4pmNew
 $1,050,000Active4 beds 3 baths3,819 sq. ft.
$1,050,000Active4 beds 3 baths3,819 sq. ft.10037 Journeys End, Tallahassee, FL 32312
MLS# 389886Listed by: ARMOR REALTY, INC - New
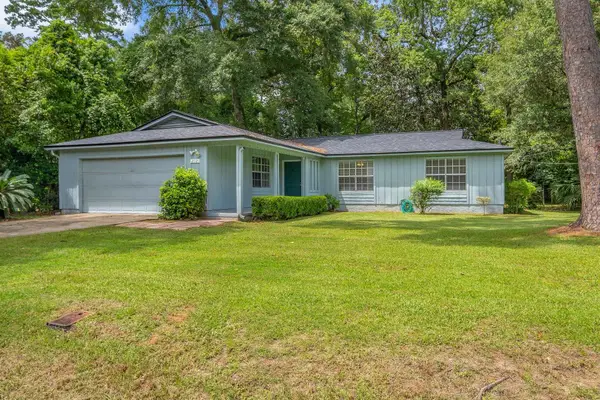 $325,000Active3 beds 2 baths1,586 sq. ft.
$325,000Active3 beds 2 baths1,586 sq. ft.212 Meridianna Drive, Tallahassee, FL 32312
MLS# 389887Listed by: KELLER WILLIAMS TOWN & COUNTRY - New
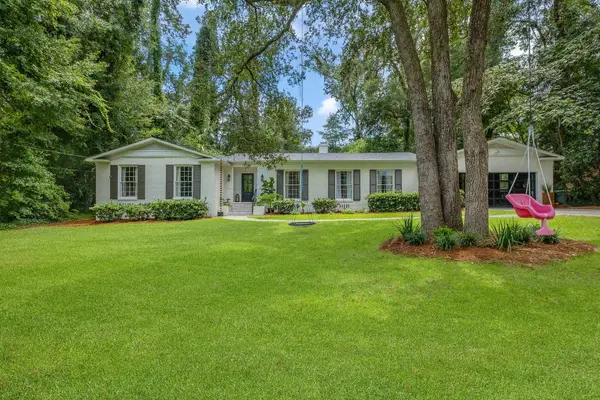 $674,900Active3 beds 3 baths2,118 sq. ft.
$674,900Active3 beds 3 baths2,118 sq. ft.1531 Belleau Wood Drive, Tallahassee, FL 32308
MLS# 389884Listed by: KELLER WILLIAMS TOWN & COUNTRY
