9257 Shady Crest Lane, Tallahassee, FL 32312
Local realty services provided by:Better Homes and Gardens Real Estate Florida 1st
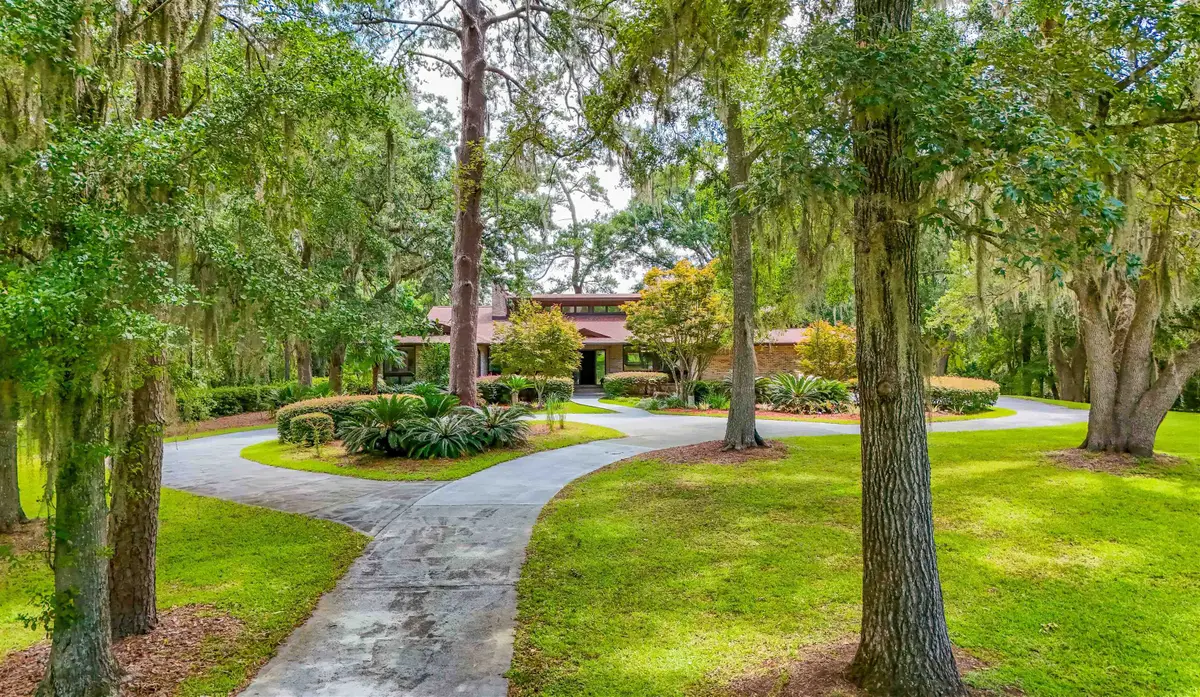
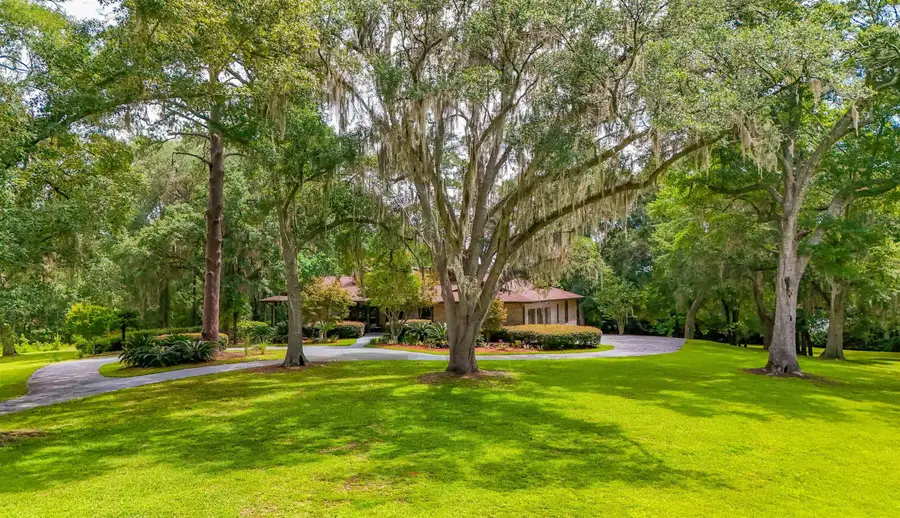
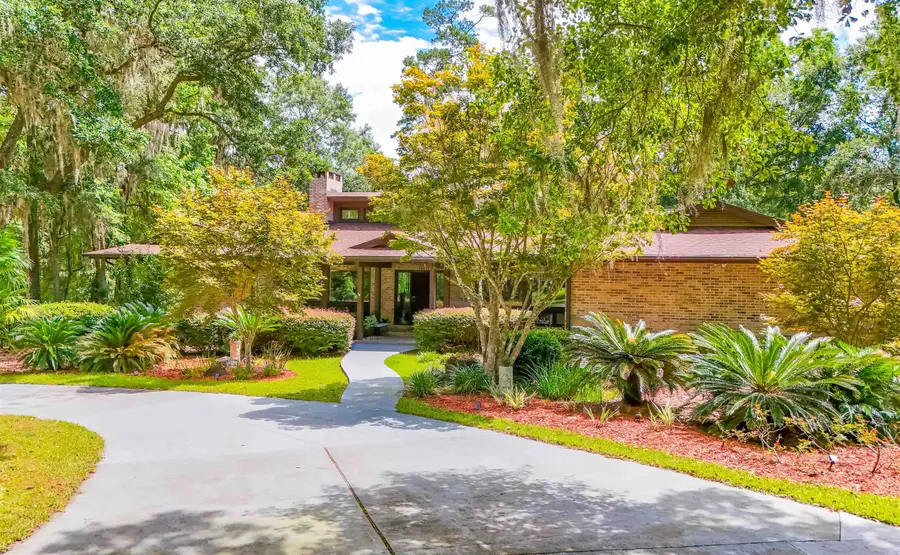
9257 Shady Crest Lane,Tallahassee, FL 32312
$785,000
- 3 Beds
- 2 Baths
- 3,033 sq. ft.
- Single family
- Pending
Listed by:wendy whalen
Office:whalen realty, llc.
MLS#:388208
Source:FL_TBR
Price summary
- Price:$785,000
- Price per sq. ft.:$258.82
About this home
Discover rustic elegance in this stunning brick home, perfectly situated on over 4 acres within a gated community. Featuring beautiful hardwood floors and floor-to-ceiling windows offering breathtaking views of majestic oak trees, this residence is designed for both comfort and style. Enjoy cozy gatherings on the expansive deck or relax by the inviting warmth of the fireplace. An extra special touch to this home is the crafted exposed wood beams throughout the living areas that enhance the home's rustic charm. The open floor plan boasts generously sized bedrooms with spacious closets—including an oversized walk-in closet in the master suite—and a beautifully updated master bathroom with a large, modern shower. Entertain with ease in the dream kitchen, equipped with high-end appliances and ample space for guests. Additional highlights include a three-car garage, a circular driveway, and a large lanai, making this home the perfect blend of luxury and nature.
Contact an agent
Home facts
- Year built:1986
- Listing Id #:388208
- Added:42 day(s) ago
- Updated:August 14, 2025 at 07:11 AM
Rooms and interior
- Bedrooms:3
- Total bathrooms:2
- Full bathrooms:2
- Living area:3,033 sq. ft.
Heating and cooling
- Cooling:Ceiling Fans, Electric
- Heating:Electric, Fireplaces
Structure and exterior
- Year built:1986
- Building area:3,033 sq. ft.
- Lot area:4.13 Acres
Schools
- High school:CHILES
- Middle school:DEERLAKE
- Elementary school:HAWKS RISE
Utilities
- Sewer:Septic Tank
Finances and disclosures
- Price:$785,000
- Price per sq. ft.:$258.82
New listings near 9257 Shady Crest Lane
- Open Sat, 2 to 4pmNew
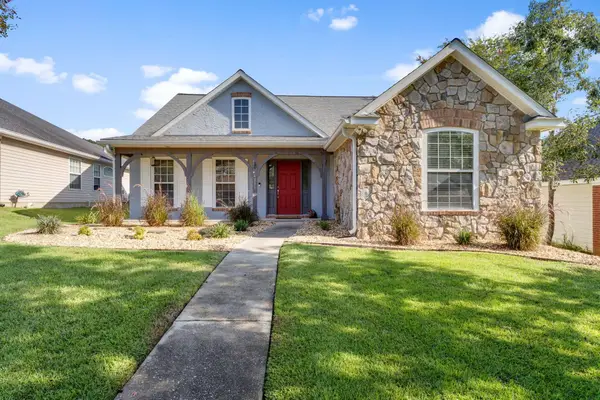 $382,000Active3 beds 2 baths1,606 sq. ft.
$382,000Active3 beds 2 baths1,606 sq. ft.4886 Heritage Park Boulevard, Tallahassee, FL 32311
MLS# 389658Listed by: THE NOVA GROUP REALTY - New
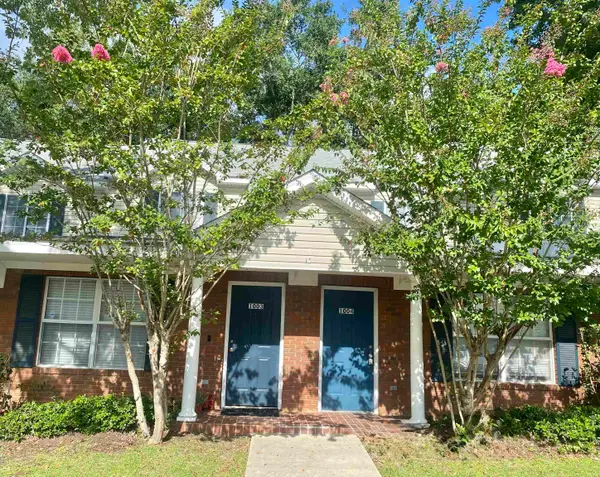 $155,000Active3 beds 3 baths1,209 sq. ft.
$155,000Active3 beds 3 baths1,209 sq. ft.2738 W Tharpe Street, Tallahassee, FL 32303
MLS# 389898Listed by: BLUEWATER REALTY GROUP - New
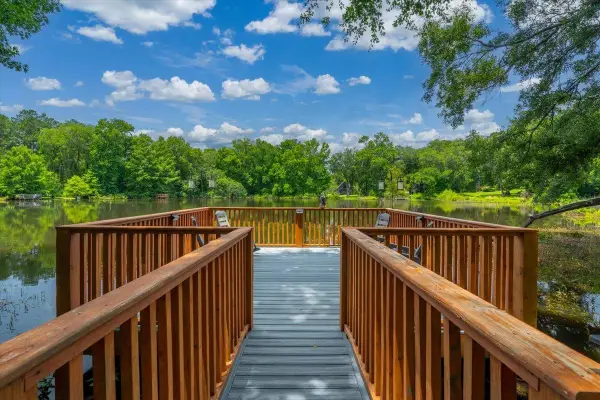 $749,900Active4 beds 3 baths2,798 sq. ft.
$749,900Active4 beds 3 baths2,798 sq. ft.5316 Velda Dairy Road, Tallahassee, FL 32309
MLS# 389897Listed by: KELLER WILLIAMS TOWN & COUNTRY 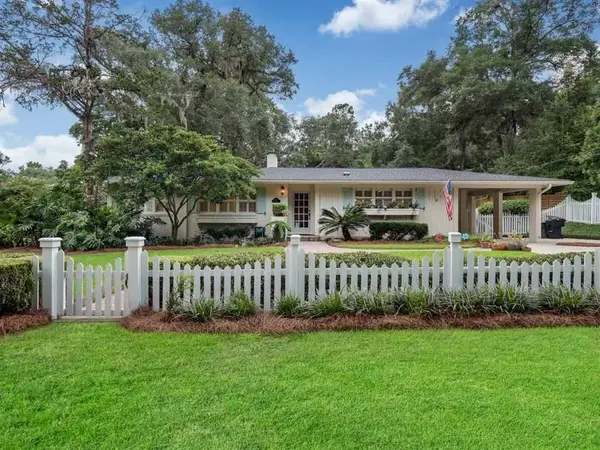 $499,900Pending3 beds 2 baths2,001 sq. ft.
$499,900Pending3 beds 2 baths2,001 sq. ft.1009 Shalimar Drive, Tallahassee, FL 32312
MLS# 389892Listed by: THE NAUMANN GROUP REAL ESTATE- Open Sun, 2 to 4pmNew
 $1,050,000Active4 beds 3 baths3,819 sq. ft.
$1,050,000Active4 beds 3 baths3,819 sq. ft.10037 Journeys End, Tallahassee, FL 32312
MLS# 389886Listed by: ARMOR REALTY, INC - New
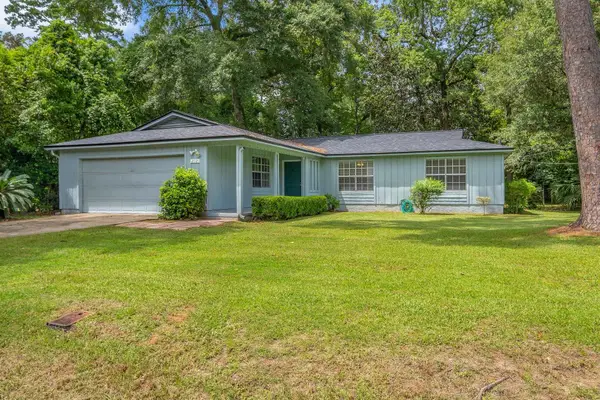 $325,000Active3 beds 2 baths1,586 sq. ft.
$325,000Active3 beds 2 baths1,586 sq. ft.212 Meridianna Drive, Tallahassee, FL 32312
MLS# 389887Listed by: KELLER WILLIAMS TOWN & COUNTRY - New
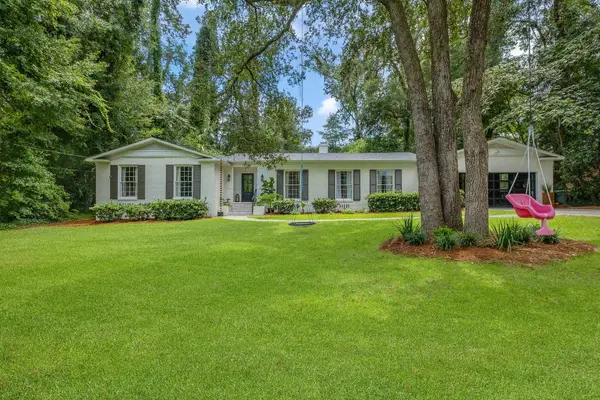 $674,900Active3 beds 3 baths2,118 sq. ft.
$674,900Active3 beds 3 baths2,118 sq. ft.1531 Belleau Wood Drive, Tallahassee, FL 32308
MLS# 389884Listed by: KELLER WILLIAMS TOWN & COUNTRY - New
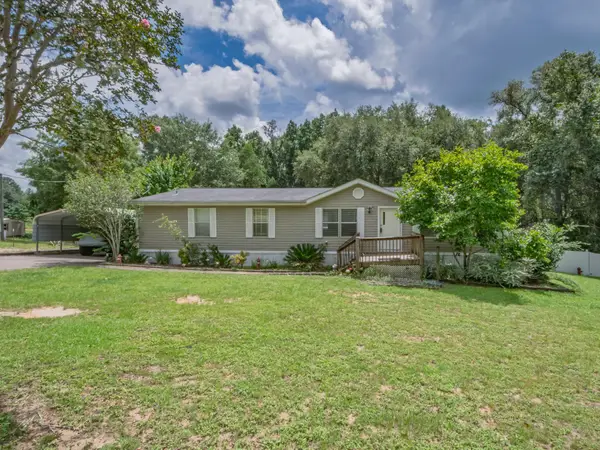 $125,000Active3 beds 2 baths1,680 sq. ft.
$125,000Active3 beds 2 baths1,680 sq. ft.2159 Silver Lake Road, Tallahassee, FL 32310
MLS# 389883Listed by: SHELL POINT REALTY, INC - New
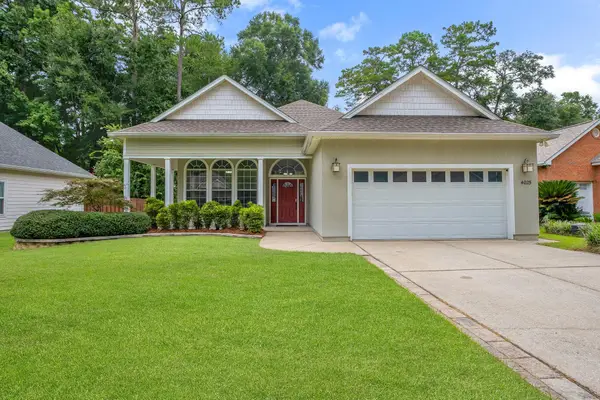 $425,000Active3 beds 2 baths1,728 sq. ft.
$425,000Active3 beds 2 baths1,728 sq. ft.4025 Forsythe Way, Tallahassee, FL 32309
MLS# 389880Listed by: THE NAUMANN GROUP REAL ESTATE - New
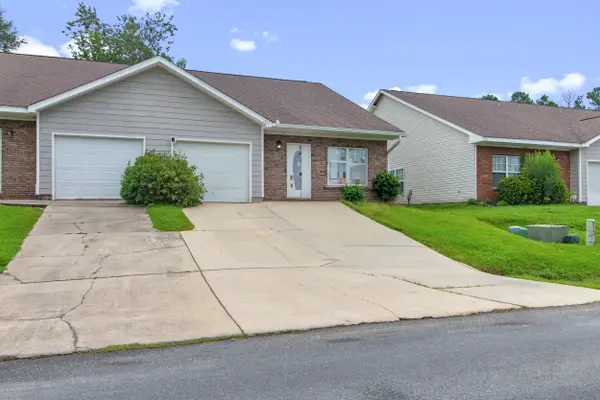 $199,000Active3 beds 3 baths1,344 sq. ft.
$199,000Active3 beds 3 baths1,344 sq. ft.1942 Nena Hills Drive, Tallahassee, FL 32304
MLS# 389875Listed by: XCELLENCE REALTY
