236 Antler Avenue, Allenhurst, GA 31301
Local realty services provided by:Better Homes and Gardens Real Estate Elliott Coastal Living
236 Antler Avenue,Allenhurst, GA 31301
$317,825
- 5 Beds
- 3 Baths
- - sq. ft.
- Single family
- Sold
Listed by: miranda sikes
Office: rts realty llc.
MLS#:SA337302
Source:NC_CCAR
Sorry, we are unable to map this address
Price summary
- Price:$317,825
About this home
Welcome to the Catherine Plan in The Village at Sassafras Phase 2. This beautiful home offers a spacious and functional layout designed for comfort and convenience. Entering from the garage, you are welcomed into the large family room, perfect for relaxing or gathering with loved ones. The kitchen sits just across the way with easy access to the dining area, making meals and entertaining a breeze. Upstairs, the primary suite provides a private retreat complete with a spacious bedroom, oversized soaking tub, and large shower. Three additional bedrooms upstairs offer plenty of space for family or guests, while the downstairs bedroom can also serve as a home office or flex space. With a 0.74-acre lot, you’ll have room to enjoy outdoor living and create the backyard of your dreams. This home combines functionality with comfort, making it an excellent choice for today’s lifestyle. Artistic renderings are for informational purposes only. Actual floor plans, features, and inclusions may vary.
Contact an agent
Home facts
- Year built:2025
- Listing ID #:SA337302
- Added:73 day(s) ago
- Updated:December 29, 2025 at 08:51 PM
Rooms and interior
- Bedrooms:5
- Total bathrooms:3
- Full bathrooms:3
Heating and cooling
- Cooling:Central Air
- Heating:Electric, Heating
Structure and exterior
- Year built:2025
Schools
- High school:Long County
- Middle school:Long County
- Elementary school:Long County
Utilities
- Water:Shared Well
Finances and disclosures
- Price:$317,825
New listings near 236 Antler Avenue
 $292,800Active4 beds 3 baths2,104 sq. ft.
$292,800Active4 beds 3 baths2,104 sq. ft.98 Boundary Hall Way, Hinesville, GA 31313
MLS# SA343767Listed by: CLICKIT REALTY $277,300Active3 beds 3 baths1,691 sq. ft.
$277,300Active3 beds 3 baths1,691 sq. ft.52 Boundary Hall Way, Hinesville, GA 31313
MLS# SA343778Listed by: CLICKIT REALTY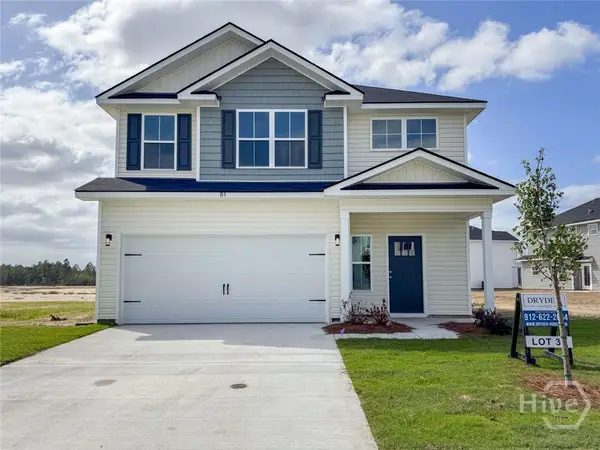 $274,800Active3 beds 3 baths1,675 sq. ft.
$274,800Active3 beds 3 baths1,675 sq. ft.81 Boundary Hall Way, Hinesville, GA 31313
MLS# SA334517Listed by: CLICKIT REALTY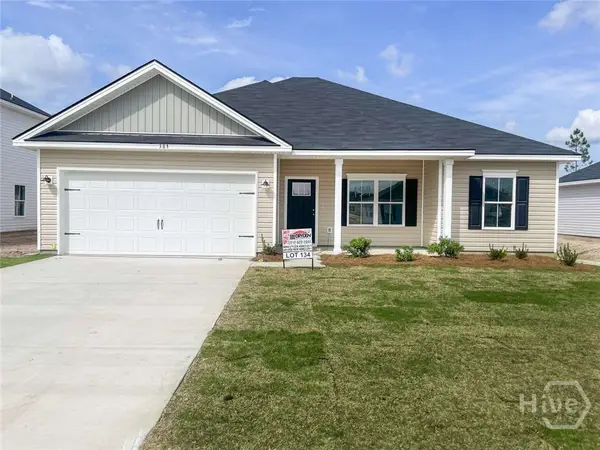 $276,400Pending4 beds 2 baths1,682 sq. ft.
$276,400Pending4 beds 2 baths1,682 sq. ft.128 Boundary Hall Way, Hinesville, GA 31313
MLS# SA337504Listed by: CLICKIT REALTY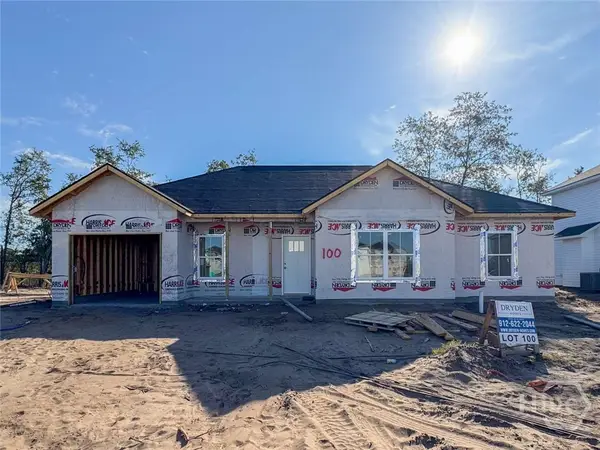 $252,500Active4 beds 2 baths1,384 sq. ft.
$252,500Active4 beds 2 baths1,384 sq. ft.64 Boundary Hall Way, Hinesville, GA 31313
MLS# SA338568Listed by: CLICKIT REALTY $306,375Active5 beds 3 baths2,256 sq. ft.
$306,375Active5 beds 3 baths2,256 sq. ft.200 Antler Avenue Se, Allenhurst, GA 31301
MLS# SA339728Listed by: RTS REALTY LLC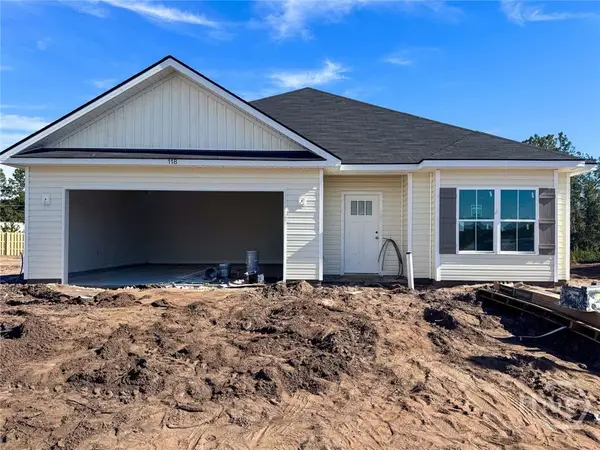 $309,400Active4 beds 3 baths2,317 sq. ft.
$309,400Active4 beds 3 baths2,317 sq. ft.118 Boundary Hall Way, Hinesville, GA 31313
MLS# SA339801Listed by: CLICKIT REALTY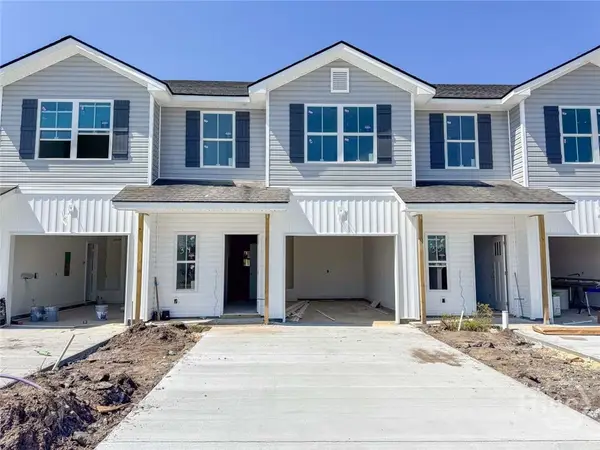 $229,900Active3 beds 3 baths1,411 sq. ft.
$229,900Active3 beds 3 baths1,411 sq. ft.80 Beaumont Drive, Hinesville, GA 31313
MLS# SA340096Listed by: CLICKIT REALTY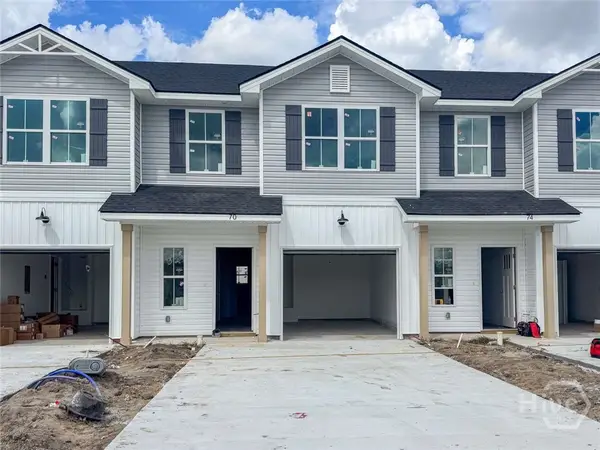 $229,900Active3 beds 3 baths1,411 sq. ft.
$229,900Active3 beds 3 baths1,411 sq. ft.96 Beaumont Drive, Hinesville, GA 31313
MLS# SA340936Listed by: CLICKIT REALTY
