632 Creek Pointe Dr. Drive, Athens, GA 30606
Local realty services provided by:Better Homes and Gardens Real Estate Metro Brokers
632 Creek Pointe Dr. Drive,Athens, GA 30606
$399,000
- 3 Beds
- 2 Baths
- 1,772 sq. ft.
- Single family
- Active
Listed by:wendy miller
Office:bhhs georgia properties (athen
MLS#:CL339466
Source:GA_AAAR
Price summary
- Price:$399,000
- Price per sq. ft.:$225.17
- Monthly HOA dues:$142
About this home
Welcome to 632 Creek Pointe! Tucked away in a peaceful cul-de-sac this 3 bed/2 bath all brick home offers both privacy and convenience due to the lots size and location. The living room offers 10-foot ceilings and a cozy wood-burning fireplace . The kitchen is a showstopper with granite countertops, stainless steel appliances, mini bar with wine cooler, and breakfast nook that looks out onto the back patio. A pass-through window connects the kitchen and living space for easy entertaining. The primary suite features a generously sized bedroom and a spa-like bath complete with a soaking tub, new frameless glass shower, double vanity, and walk-in closet. Two additional bedrooms and a large pantry/closet provide comfort and functionality. Outside, enjoy timeless all-brick construction, energy saving heat on demand water circulator with optional timer, a two-car attached garage, and a private backyard patio ideal for relaxing or entertaining.
Contact an agent
Home facts
- Year built:2007
- Listing ID #:CL339466
- Added:1 day(s) ago
- Updated:September 12, 2025 at 04:27 PM
Rooms and interior
- Bedrooms:3
- Total bathrooms:2
- Full bathrooms:2
- Living area:1,772 sq. ft.
Heating and cooling
- Cooling:Electric
- Heating:Central, Electric, Heat Pump
Structure and exterior
- Roof:Composition
- Year built:2007
- Building area:1,772 sq. ft.
Schools
- High school:Clarke Central
- Middle school:Burney Harris Lyons
- Elementary school:Cleveland Rd.
Finances and disclosures
- Price:$399,000
- Price per sq. ft.:$225.17
New listings near 632 Creek Pointe Dr. Drive
- New
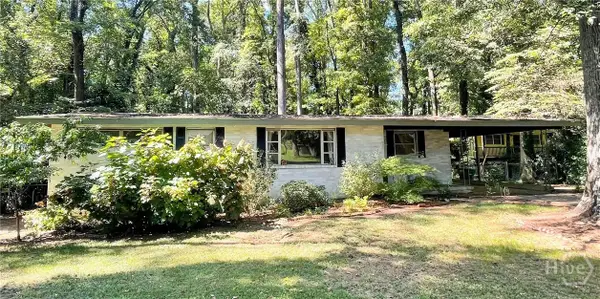 $259,000Active2 beds 2 baths1,416 sq. ft.
$259,000Active2 beds 2 baths1,416 sq. ft.208 Springtree Road, Athens, GA 30605
MLS# CL339560Listed by: HOMESMART - New
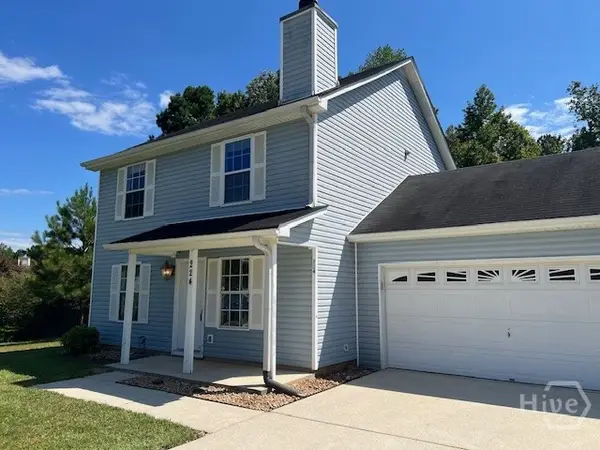 $300,000Active4 beds 3 baths1,500 sq. ft.
$300,000Active4 beds 3 baths1,500 sq. ft.224 Vineyard Drive, Athens, GA 30607
MLS# CL339495Listed by: CLASSIC TEAM REALTY - New
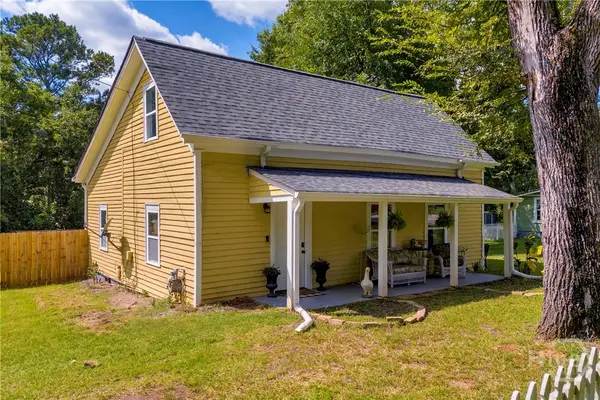 $319,000Active3 beds 1 baths1,361 sq. ft.
$319,000Active3 beds 1 baths1,361 sq. ft.830 Whitehall Road, Athens, GA 30605
MLS# CL339130Listed by: GA REALTY LLC - New
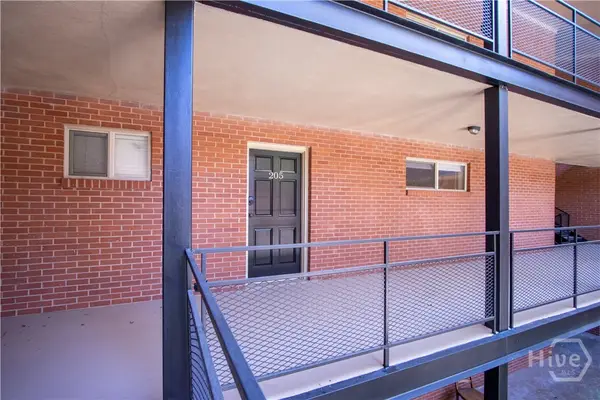 $250,000Active2 beds 1 baths1,022 sq. ft.
$250,000Active2 beds 1 baths1,022 sq. ft.250 Little Street #D205, Athens, GA 30605
MLS# CL339375Listed by: ATHENS REAL ESTATE ASSOCIATES, INC. - New
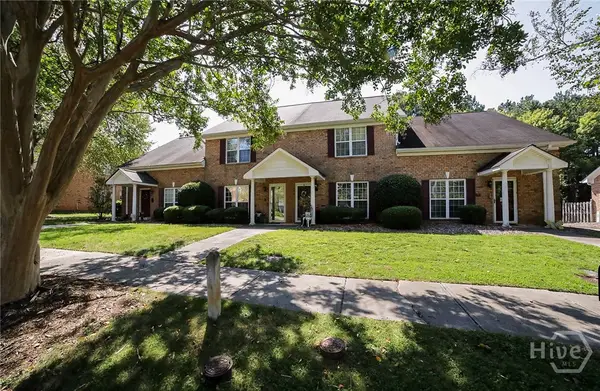 $279,000Active2 beds 3 baths1,332 sq. ft.
$279,000Active2 beds 3 baths1,332 sq. ft.211 Littleton Way, Athens, GA 30606
MLS# CL339538Listed by: H.M.FLETCHER REAL ESTATE - New
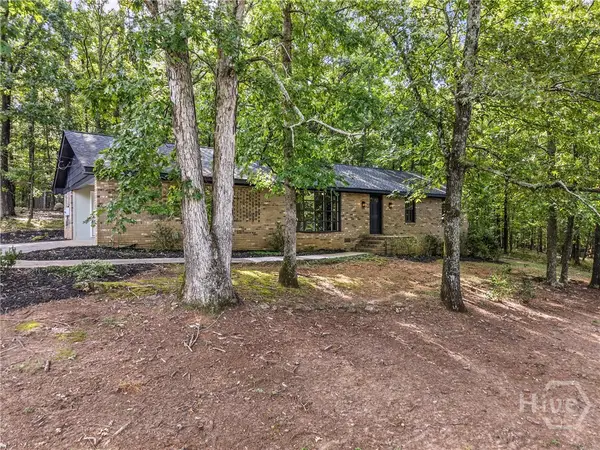 $375,000Active3 beds 2 baths1,591 sq. ft.
$375,000Active3 beds 2 baths1,591 sq. ft.780 Kings Road, Athens, GA 30606
MLS# CL339488Listed by: KELLER WILLIAMS GREATER ATHENS - New
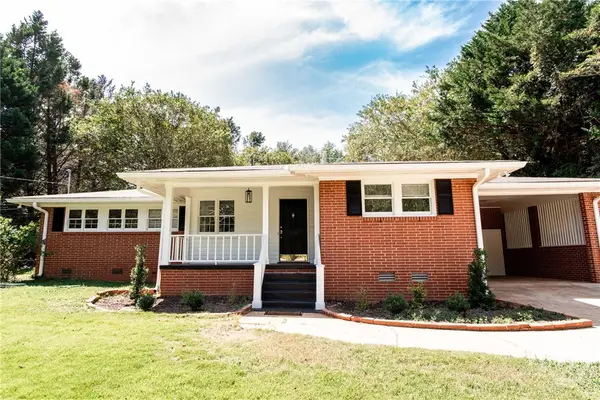 $350,000Active3 beds 2 baths1,882 sq. ft.
$350,000Active3 beds 2 baths1,882 sq. ft.335 Greencrest Drive, Athens, GA 30605
MLS# CL339492Listed by: 3TREE REALTY - New
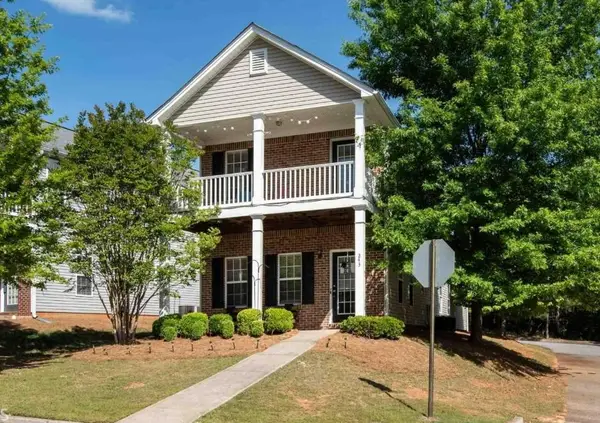 $300,000Active3 beds 2 baths1,900 sq. ft.
$300,000Active3 beds 2 baths1,900 sq. ft.243 Milford Drive, Athens, GA 30605
MLS# 7647838Listed by: THE CONNECTION REAL ESTATE - New
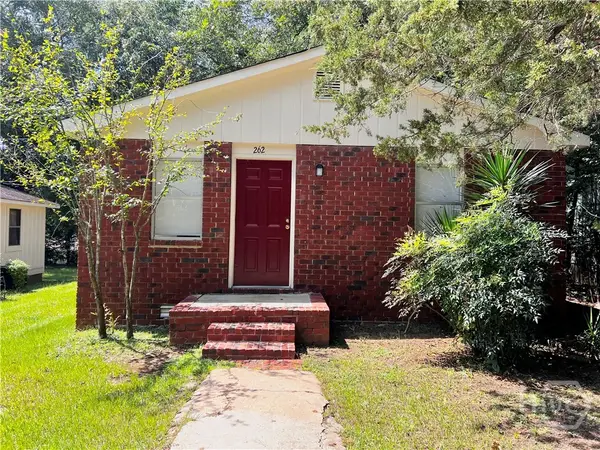 $294,000Active3 beds 1 baths975 sq. ft.
$294,000Active3 beds 1 baths975 sq. ft.262 Colima Avenue, Athens, GA 30606
MLS# CL338806Listed by: C. HAMILTON AND ASSOCIATES, IN
