1136 Byers Road, Blairsville, GA 30512
Local realty services provided by:Better Homes and Gardens Real Estate Metro Brokers
Listed by: lucretia collins team
Office: remax town & country - downtown blairsville
MLS#:418491
Source:NEG
Price summary
- Price:$650,000
- Price per sq. ft.:$115.37
About this home
Quality Craftsman Style Home Situated on Private Community 5 Acre Lake with Fixed Dock! Home is an Estate Sale and Being SOLD Furnished with All Furniture! So you can Start Enjoying Mountain Life, Just bring your Toothbrush and Fishing Pole! Step Inside and Fall in LOVE with the Ample Living Space. Living Room with Cathedral Ceilings, Gorgeous Hardwood Floors, Rocked Gas Log Fireplace. Wet-Bar. Screened Porch to Enjoy the Rippling of the Private Lake and Lush Landscape with the Mountains Surrounding the Home. Custom Cabinetry in the Kitchen with Plenty of Cabinet Space. Dining Area. One Level Living with Two Bedrooms, Two Full Baths and One Partial Bath on the Main Floor. The Master Bedroom is Oversized plus it offers a On-Suite Office that could be used as a Library or Sitting Room. Main Floor Laundry. Enclosed Garage that is now a TV Room but makes a Perfect Flex Room with Tons of Space for your Desired Needs! Upstairs has Two Bedrooms and a Full Bathroom. Lower Level Terrace offers a Wonderful Mother In Law Suite or Teen Suite! Kitchen with Dining Room, Living Room with Gas Log Fireplace. One Bedroom, One Bathroom. With Level Access Outside to the Patio. Gentle Walk down to the Pond to Fish, Kayak or Swim. The Creek Meanders the Right Side of the Property Line. Fire-Pit. Private, Wooded Setting. NO HOA Fees but offers Minimal Restrictions to Protect your Investment. Fabulous Location with Paved Roads, Underground Power, Public Water and Just minutes to Town for Shopping, Restaurants, Vineyards and Medical. Estate Sale, No Disclosures.
Contact an agent
Home facts
- Year built:2006
- Listing ID #:418491
- Updated:October 29, 2025 at 01:14 PM
Rooms and interior
- Bedrooms:5
- Total bathrooms:5
- Full bathrooms:4
- Half bathrooms:1
- Living area:5,634 sq. ft.
Heating and cooling
- Heating:Central
Structure and exterior
- Roof:Shingle
- Year built:2006
- Building area:5,634 sq. ft.
- Lot area:1.18 Acres
Utilities
- Water:Public
- Sewer:Septic Tank
Finances and disclosures
- Price:$650,000
- Price per sq. ft.:$115.37
New listings near 1136 Byers Road
- New
 $435,000Active3 beds 2 baths1,352 sq. ft.
$435,000Active3 beds 2 baths1,352 sq. ft.299 Craig Thompson Drive #22, Blairsville, GA 30512
MLS# 10638952Listed by: Re/Max Town & Country - New
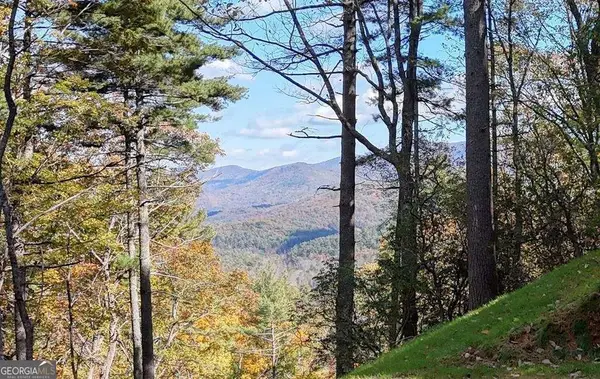 $69,900Active1.18 Acres
$69,900Active1.18 AcresLOT 8 Cindy Cove, Blairsville, GA 30512
MLS# 10638982Listed by: Harry Norman, REALTORS - New
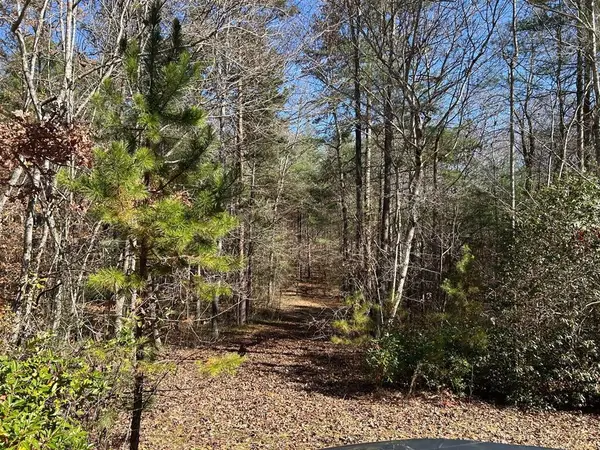 $27,500Active1.8 Acres
$27,500Active1.8 AcresLot 1&5 Pearl Wright Road, Blairsville, GA 30512
MLS# 420115Listed by: REMAX TOWN & COUNTRY - CORNERSTONE - New
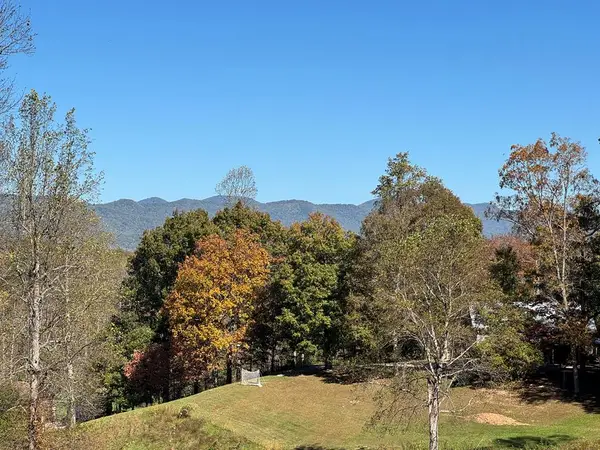 Listed by BHGRE$65,000Active1.57 Acres
Listed by BHGRE$65,000Active1.57 AcresL 13/14 Anns Way, Blairsville, GA 30512
MLS# 420104Listed by: BHGRE METRO BROKERS - BLAIRSVILLE - New
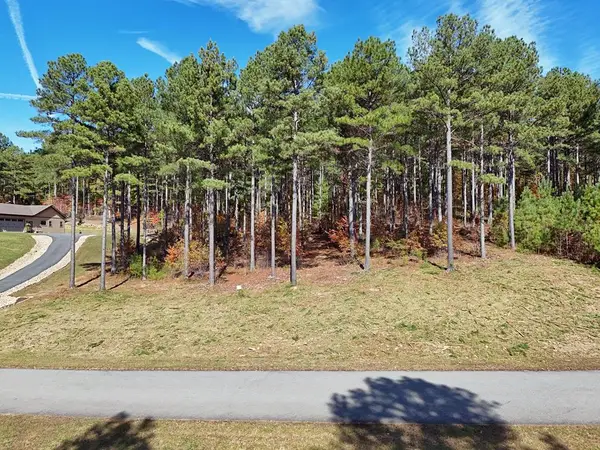 $69,900Active1.74 Acres
$69,900Active1.74 AcresLot168 Stables Loop, Blairsville, GA 30512
MLS# 420103Listed by: COLDWELL BANKER HIGH COUNTRY REALTY - BLAIRSVILLE - New
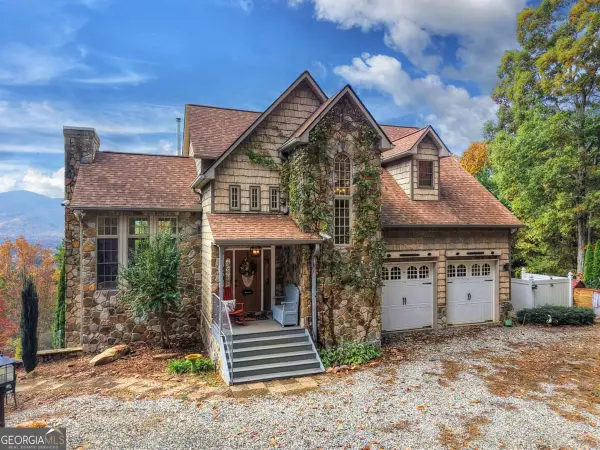 $769,000Active4 beds 4 baths3,132 sq. ft.
$769,000Active4 beds 4 baths3,132 sq. ft.823 Arrant Road, Blairsville, GA 30512
MLS# 10637546Listed by: Mountain Sotheby's Int'l. Rlty - New
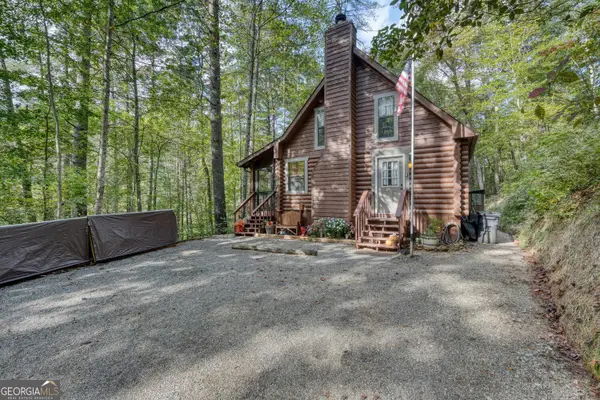 $369,900Active3 beds 2 baths878 sq. ft.
$369,900Active3 beds 2 baths878 sq. ft.63 Laras Peace Lane, Blairsville, GA 30512
MLS# 10637440Listed by: Mountain Realty - New
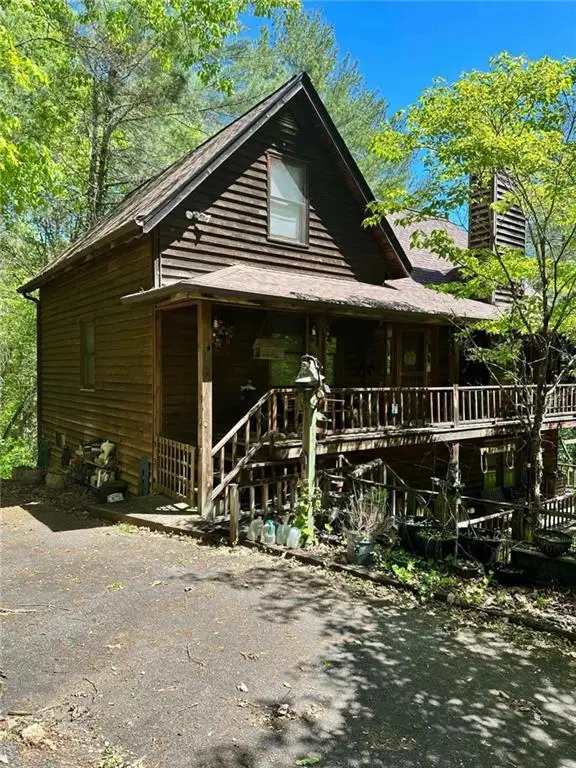 $389,900Active4 beds 4 baths3,274 sq. ft.
$389,900Active4 beds 4 baths3,274 sq. ft.763 Sharp Top Circle, Blairsville, GA 30512
MLS# 7676228Listed by: METRO WEST REALTY GROUP, LLC. - New
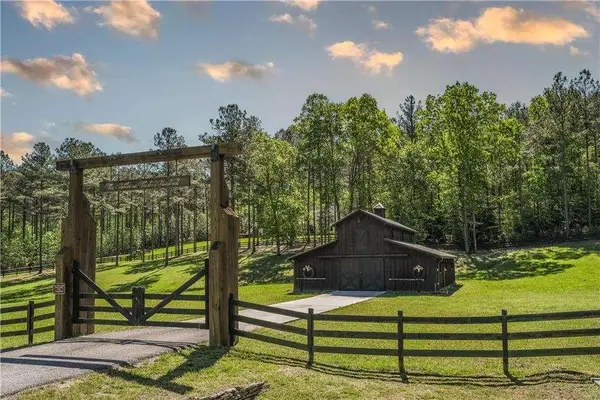 $44,000Active1.78 Acres
$44,000Active1.78 Acres230 Ridge Pointe Way, Blairsville, GA 30512
MLS# 7676177Listed by: METRO WEST REALTY GROUP, LLC. - New
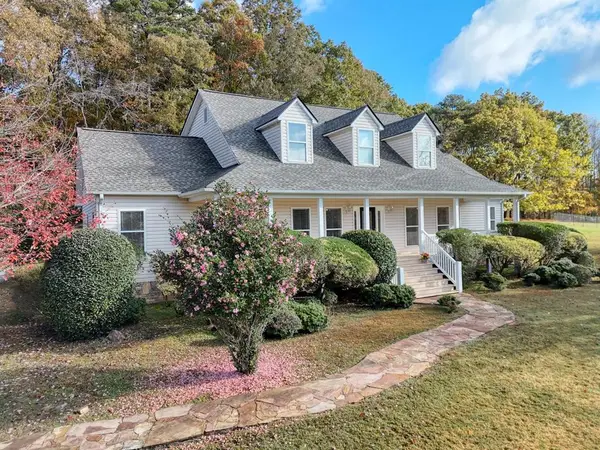 $649,000Active4 beds 3 baths2,896 sq. ft.
$649,000Active4 beds 3 baths2,896 sq. ft.100 Colonsay Trace, Blairsville, GA 30512
MLS# 420060Listed by: REMAX TOWN & COUNTRY - CORNERSTONE
