310 Hickory Fork, Blairsville, GA 30512
Local realty services provided by:Better Homes and Gardens Real Estate Metro Brokers
Listed by: robert rogers
Office: remax town & country - cornerstone
MLS#:418528
Source:NEG
Price summary
- Price:$1,600,000
- Price per sq. ft.:$243.24
- Monthly HOA dues:$29.17
Contact an agent
Home facts
- Year built:2008
- Listing ID #:418528
- Updated:November 14, 2025 at 04:33 PM
Rooms and interior
- Bedrooms:4
- Total bathrooms:6
- Full bathrooms:4
- Half bathrooms:2
- Living area:6,578 sq. ft.
Heating and cooling
- Heating:Central
Structure and exterior
- Roof:Shingle
- Year built:2008
- Building area:6,578 sq. ft.
- Lot area:4.32 Acres
Utilities
- Water:Private, Well
- Sewer:Septic Tank
Finances and disclosures
- Price:$1,600,000
- Price per sq. ft.:$243.24
New listings near 310 Hickory Fork
- New
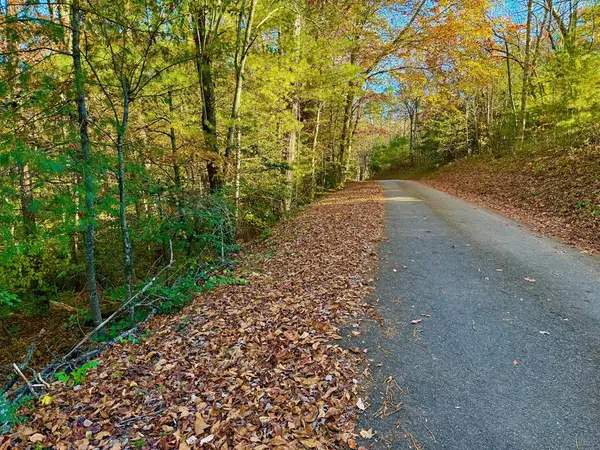 $37,500Active1.68 Acres
$37,500Active1.68 Acres00 Newton Circle, Blairsville, GA 30512
MLS# 420265Listed by: REMAX TOWN & COUNTRY - BR DOWNTOWN 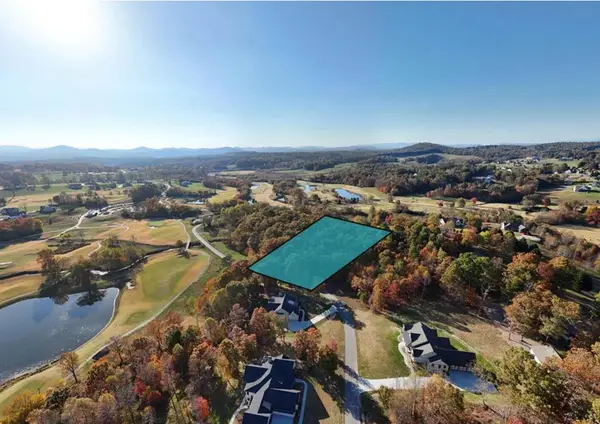 $65,000Pending1.13 Acres
$65,000Pending1.13 AcresLot 161 Old Owen Glen Drive, Blairsville, GA 30512
MLS# 420259Listed by: REMAX TOWN & COUNTRY - BLAIRSVILLE- New
 $515,000Active3 beds 3 baths1,944 sq. ft.
$515,000Active3 beds 3 baths1,944 sq. ft.113 Justa Road #14, Blairsville, GA 30512
MLS# 10642049Listed by: Mountain Place Realty - New
 $525,000Active4 beds 3 baths
$525,000Active4 beds 3 baths654 Doc Thomas Ridge Road, Blairsville, GA 30512
MLS# 7679719Listed by: ATLANTA COMMUNITIES - New
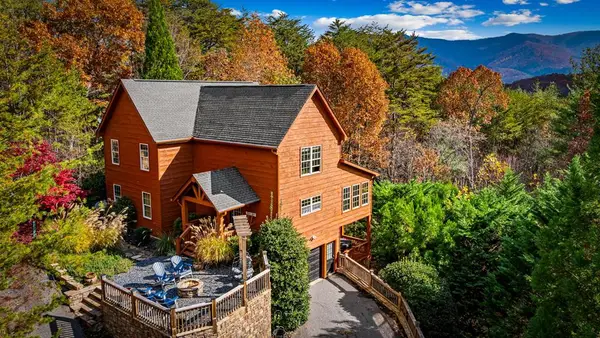 $815,000Active3 beds 3 baths3,222 sq. ft.
$815,000Active3 beds 3 baths3,222 sq. ft.67 Timber Grace Court, Blairsville, GA 30512
MLS# 420196Listed by: GEORGIA MOUNTAIN LIVING REALTY, LLC - New
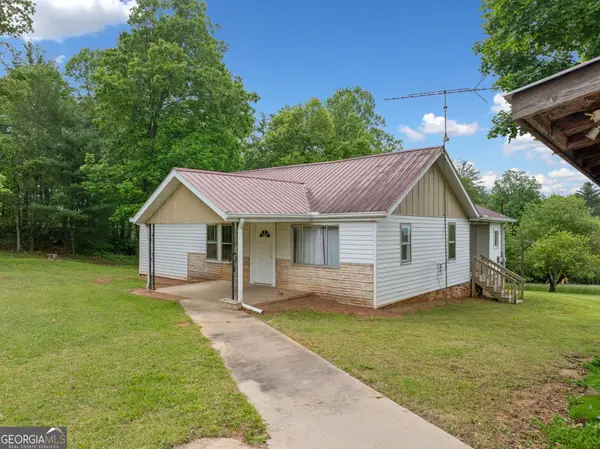 $619,900Active3 beds 2 baths1,368 sq. ft.
$619,900Active3 beds 2 baths1,368 sq. ft.10442 Hwy 325, Blairsville, GA 30512
MLS# 10640708Listed by: Crye-Leike, Realtors - New
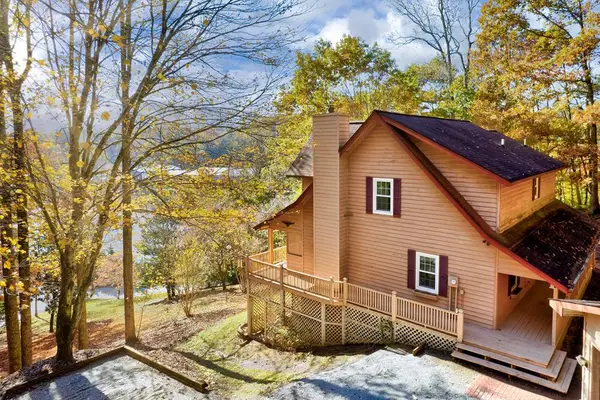 $419,900Active3 beds 3 baths
$419,900Active3 beds 3 baths61 Deerwood Trail, Blairsville, GA 30512
MLS# 420170Listed by: REMAX TOWN & COUNTRY - BR APPALACHIAN - New
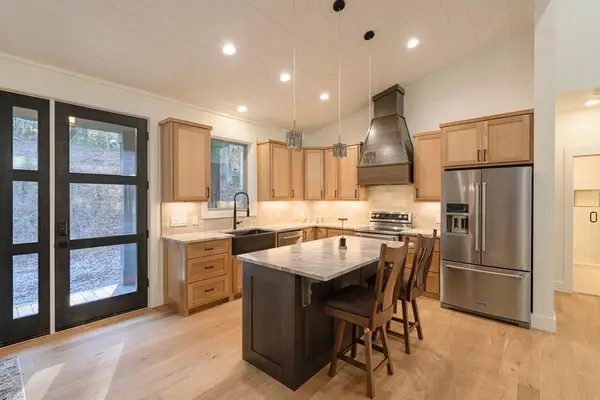 $650,000Active3 beds 2 baths1,780 sq. ft.
$650,000Active3 beds 2 baths1,780 sq. ft.1214 John Abernathy Road, Blairsville, GA 30512
MLS# 420153Listed by: REMAX TOWN & COUNTRY - CORNERSTONE - New
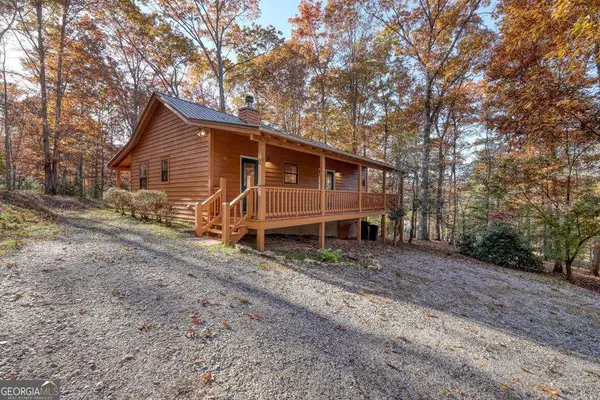 $329,000Active2 beds 2 baths960 sq. ft.
$329,000Active2 beds 2 baths960 sq. ft.74 Mountain Woods Road, Blairsville, GA 30512
MLS# 10640012Listed by: RE/MAX Town & Country - New
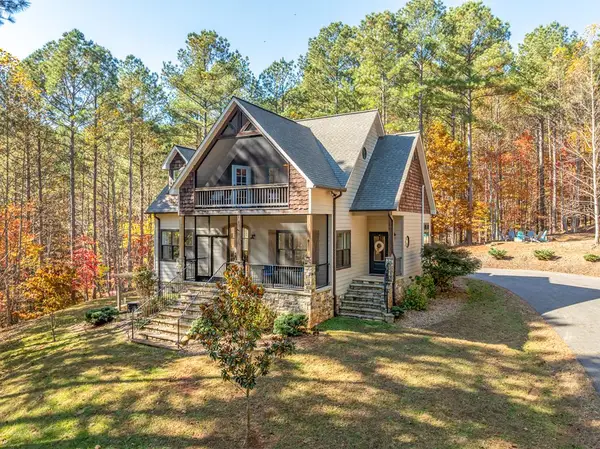 $879,500Active4 beds 4 baths3,504 sq. ft.
$879,500Active4 beds 4 baths3,504 sq. ft.1286 Deyton Drive, Blairsville, GA 30512
MLS# 420146Listed by: REMAX TOWN & COUNTRY - BLAIRSVILLE
