49 Notla Island Drive, Blairsville, GA 30512
Local realty services provided by:Better Homes and Gardens Real Estate Metro Brokers
Listed by:laura elleby
Office:compass - e+e group
MLS#:419974
Source:NEG
Price summary
- Price:$2,500,000
- Price per sq. ft.:$532.37
About this home
Introducing to the market for the first time - an exquisite lakefront sanctuary on the serene shores of Lake Nottley. Masterfully crafted by Keith Sumner, this 5-bedroom, 5-bathroom retreat embodies a blend of rustic charm and modern luxury, featuring custom rock work and rich wood accents throughout. Nestled on a gently sloping, usable yard, this property offers unparalleled access to the waters of Lake Nottley. The remarkable 2-slip, 2-story dock is equipped with a boat lift, a jet ski dock, and a covered deck space as well as the tanning deck upstairs to soak in the sun and panoramic lake & mountain views. Step into the main level, where an open concept design seamlessly connects the living, kitchen, and dining areas, all leading to an expansive deck. This outdoor space offers a wood burning fireplace, outdoor seating/dining space and breathtaking lake views, creating a perfect setting for relaxation or entertainment. The primary suite, conveniently located on the main floor, offers a luxurious retreat with its custom rock waterfall shower, double vanity, and spacious walk-in closet. Venture to the terrace level to discover a secondary living area complete with a wet bar. The sliding glass doors open to an outdoor kitchen and fireplace, blending indoor and outdoor living perfectly. This level also features two additional bedrooms with en suite bathrooms & a bunkroom. The terrace-level patio flows into the beautifully landscaped backyard, leading to the private dock. Above the attached 2-car garage, there is a private entrance to a 5th bedroom apartment complete with a full bathroom. The home's expansive windows frame stunning lake views from every room, while the custom rockwork and meticulous landscaping enhance its natural beauty. Enjoy year-round mountain and lake vistas in this unique residence—an embodiment of refined lakefront living.
Contact an agent
Home facts
- Year built:2018
- Listing ID #:419974
- Updated:November 01, 2025 at 04:42 PM
Rooms and interior
- Bedrooms:5
- Total bathrooms:5
- Full bathrooms:5
- Living area:4,696 sq. ft.
Heating and cooling
- Cooling:Electric
- Heating:Central
Structure and exterior
- Roof:Shingle
- Year built:2018
- Building area:4,696 sq. ft.
- Lot area:0.6 Acres
Utilities
- Water:Public
- Sewer:Septic Tank
Finances and disclosures
- Price:$2,500,000
- Price per sq. ft.:$532.37
New listings near 49 Notla Island Drive
- New
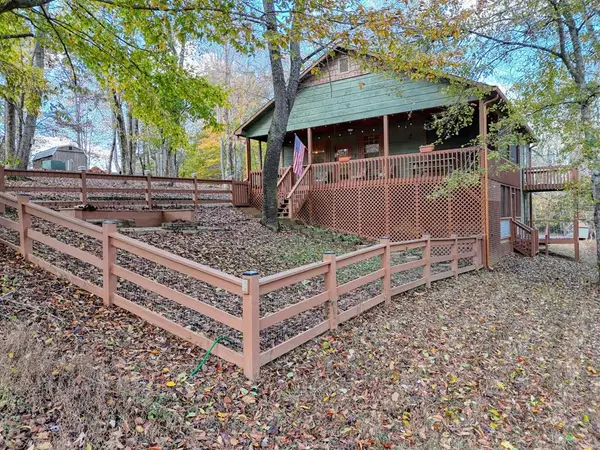 $350,000Active3 beds 3 baths1,178 sq. ft.
$350,000Active3 beds 3 baths1,178 sq. ft.102 Maple Lane, Blairsville, GA 30512
MLS# 420011Listed by: REMAX TOWN & COUNTRY - BLAIRSVILLE - New
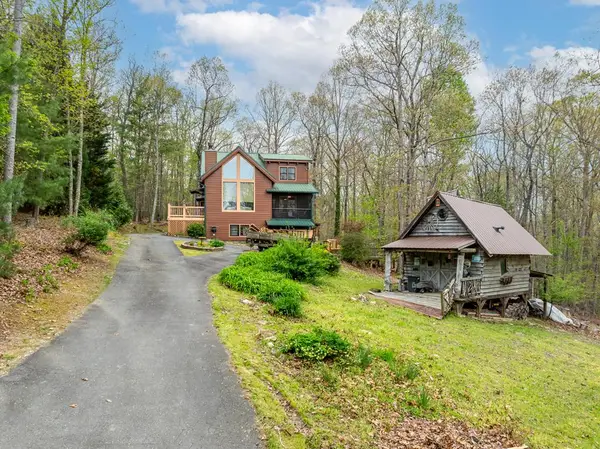 $440,000Active3 beds 3 baths2,928 sq. ft.
$440,000Active3 beds 3 baths2,928 sq. ft.69 Harmony Lane, Blairsville, GA 30512
MLS# 420008Listed by: REMAX TOWN & COUNTRY - BLAIRSVILLE - New
 $69,500Active1.59 Acres
$69,500Active1.59 AcresTR 1 Lori Lane, Blairsville, GA 30512
MLS# 10635110Listed by: RE/MAX Town & Country - New
 $695,000Active3 beds 3 baths
$695,000Active3 beds 3 baths75 Covered Bridge Trail, Blairsville, GA 30512
MLS# 10634441Listed by: Century 21 Black Bear Realty - New
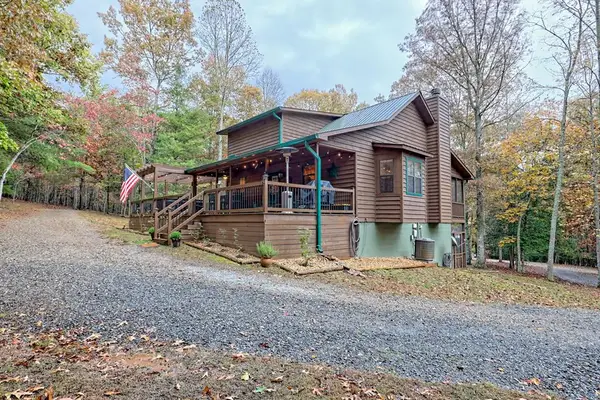 $499,000Active3 beds 3 baths1,948 sq. ft.
$499,000Active3 beds 3 baths1,948 sq. ft.161 Virginia Lane, Blairsville, GA 30512
MLS# 419968Listed by: REMAX TOWN & COUNTRY - DOWNTOWN BLAIRSVILLE - New
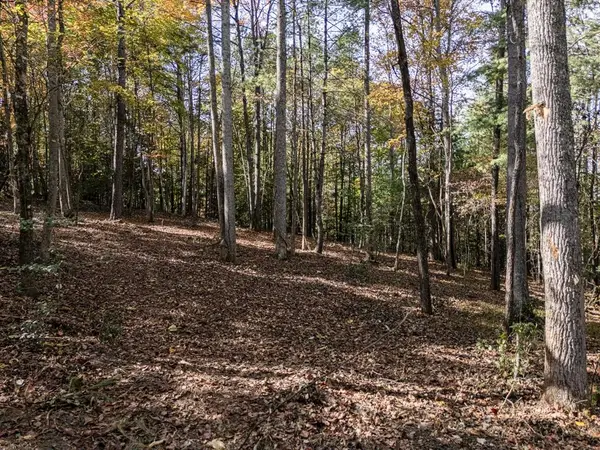 $140,000Active7.07 Acres
$140,000Active7.07 AcresL21 & 22 Eastridge Court, Blairsville, GA 30512
MLS# 419796Listed by: REMAX TOWN & COUNTRY - CORNERSTONE - New
 $449,900Active4 beds 3 baths2,298 sq. ft.
$449,900Active4 beds 3 baths2,298 sq. ft.1048 Hawks Claw Road #4, Blairsville, GA 30512
MLS# 10633286Listed by: Double Take Realty - New
 $2,250,000Active3 beds 4 baths4,450 sq. ft.
$2,250,000Active3 beds 4 baths4,450 sq. ft.389 Fort Mountain Road, Blairsville, GA 30512
MLS# 10633090Listed by: BHHS Georgia Properties - New
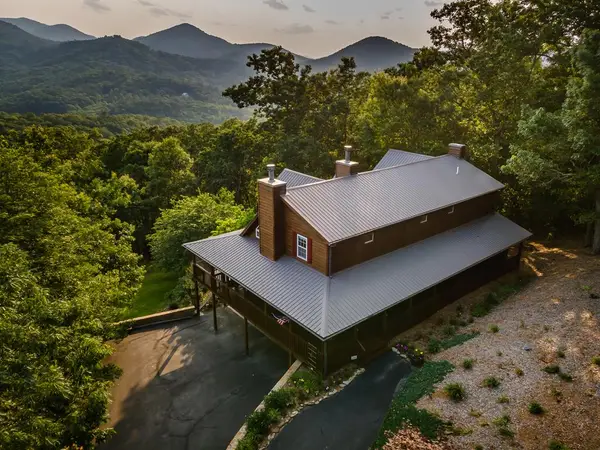 $799,000Active3 beds 4 baths3,062 sq. ft.
$799,000Active3 beds 4 baths3,062 sq. ft.349 Moon Shadow View N, Blairsville, GA 30512
MLS# 419923Listed by: KELLER WILLIAMS ELEVATE
