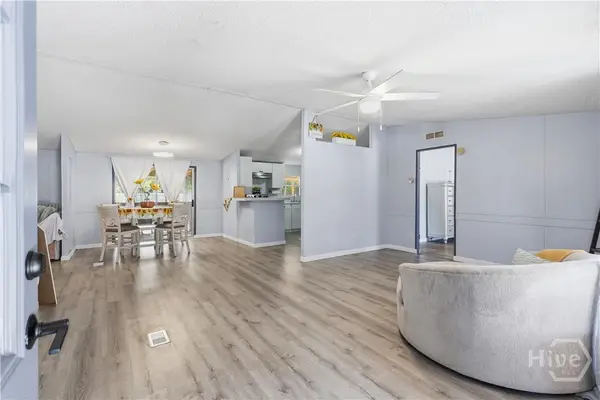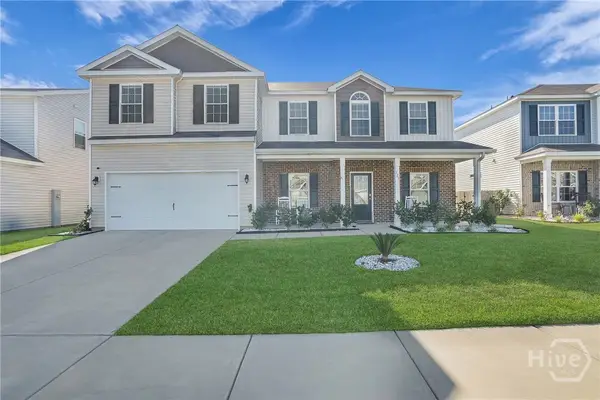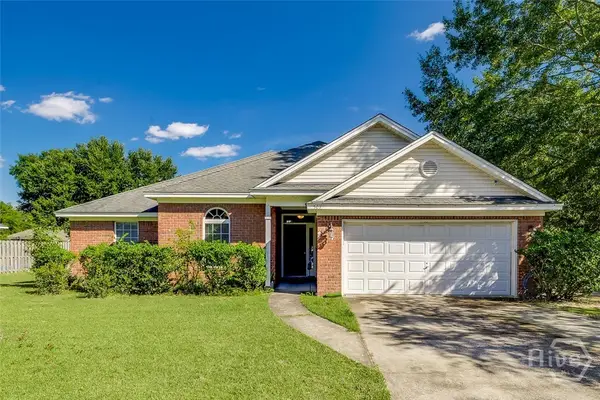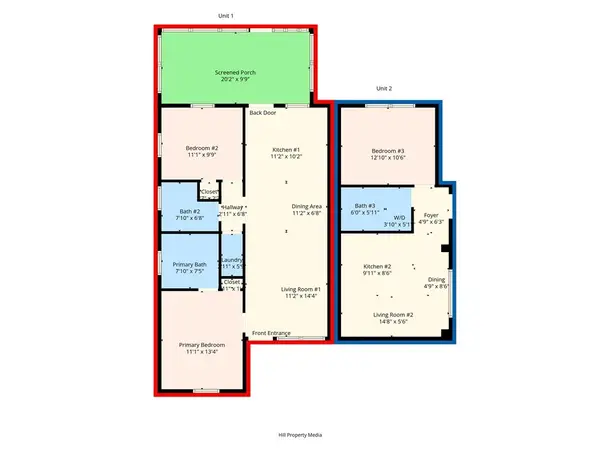250 Interstate Circle, Bloomingdale, GA 31302
Local realty services provided by:Better Homes and Gardens Real Estate Jackson Realty
250 Interstate Circle,Bloomingdale, GA 31302
$650,000
- 4 Beds
- 3 Baths
- 3,229 sq. ft.
- Single family
- Pending
Listed by: james presnell
Office: exp realty
MLS#:10615743
Source:METROMLS
Price summary
- Price:$650,000
- Price per sq. ft.:$201.3
About this home
This all-brick home has lots to offer for the entire family. This home is the perfect space for entertaining family and friends. As you enter the home, you have a formal living room. The Kitchen has solid surface counters with a gas stove. The dining room has a see-through gas fireplace to the family room, which is ideal for entertaining. Total of 4 bedrooms and 3 full baths. One bedroom and a full bath are split from the rest if you have a guest or an in-law to accommodate. The Large master bedroom has a spacious closet as well as an en-suite bath. Exit out the back of the home from the kitchen or family room to your private courtyard with saltwater pool and a covered patio with a tiki bar set up. The workshop is attached to this area and offers a 1/2 bath for use during a pool party. The workshop center is 24X50 with a four-ton car lift. There are two wings off to the side and a covered parking area in the back. All this on almost 2 acres.
Contact an agent
Home facts
- Year built:1992
- Listing ID #:10615743
- Updated:November 19, 2025 at 11:23 AM
Rooms and interior
- Bedrooms:4
- Total bathrooms:3
- Full bathrooms:3
- Living area:3,229 sq. ft.
Heating and cooling
- Cooling:Central Air
- Heating:Central
Structure and exterior
- Roof:Composition
- Year built:1992
- Building area:3,229 sq. ft.
- Lot area:1.92 Acres
Schools
- High school:South Effingham
- Middle school:South Effingham
- Elementary school:Sandhill
Utilities
- Water:Public
- Sewer:Septic Tank
Finances and disclosures
- Price:$650,000
- Price per sq. ft.:$201.3
- Tax amount:$3,182 (24)
New listings near 250 Interstate Circle
- New
 $260,000Active4 beds 2 baths1,976 sq. ft.
$260,000Active4 beds 2 baths1,976 sq. ft.124 Baldpate Road, Bloomingdale, GA 31302
MLS# SA343667Listed by: KELLER WILLIAMS COASTAL AREA P - New
 $698,000Active4 beds 3 baths2,733 sq. ft.
$698,000Active4 beds 3 baths2,733 sq. ft.208 Cypress Lake Drive, Bloomingdale, GA 31302
MLS# 10644171Listed by: Next Move Real Estate - New
 $264,999Active3 beds 3 baths1,418 sq. ft.
$264,999Active3 beds 3 baths1,418 sq. ft.206 Coneflower Road, Bloomingdale, GA 31302
MLS# 10641589Listed by: Re/Max Accent - New
 $225,000Active3 beds 1 baths804 sq. ft.
$225,000Active3 beds 1 baths804 sq. ft.305 Cypress Street, Bloomingdale, GA 31302
MLS# SA343432Listed by: SERHANT GEORGIA LLC - New
 $425,000Active5 beds 4 baths2,714 sq. ft.
$425,000Active5 beds 4 baths2,714 sq. ft.512 Turpentine Trail, Bloomingdale, GA 31302
MLS# SA343113Listed by: KELLER WILLIAMS COASTAL AREA P - Open Sat, 12 to 2pm
 $510,000Active3 beds 3 baths2,637 sq. ft.
$510,000Active3 beds 3 baths2,637 sq. ft.162 George Road, Bloomingdale, GA 31302
MLS# SA342572Listed by: ERA FOSTER & BOND  $410,000Active4 beds 3 baths2,698 sq. ft.
$410,000Active4 beds 3 baths2,698 sq. ft.121 Guana Lane, Bloomingdale, GA 31302
MLS# SA343100Listed by: KELLER WILLIAMS COASTAL AREA P $410,000Active4 beds 3 baths2,698 sq. ft.
$410,000Active4 beds 3 baths2,698 sq. ft.129 Guana Lane, Bloomingdale, GA 31302
MLS# SA342942Listed by: RE/MAX ACCENT $345,000Active4 beds 2 baths1,801 sq. ft.
$345,000Active4 beds 2 baths1,801 sq. ft.507 Cobblestone Circle, Bloomingdale, GA 31302
MLS# SA342060Listed by: SEAPORT REAL ESTATE GROUP $329,000Pending3 beds 3 baths1,265 sq. ft.
$329,000Pending3 beds 3 baths1,265 sq. ft.211 Cypress Street, Bloomingdale, GA 31302
MLS# SA342802Listed by: CHUNRONG CHU REAL ESTATE
