200 Arbor Way #13, Blue Ridge, GA 30513
Local realty services provided by:Better Homes and Gardens Real Estate Jackson Realty
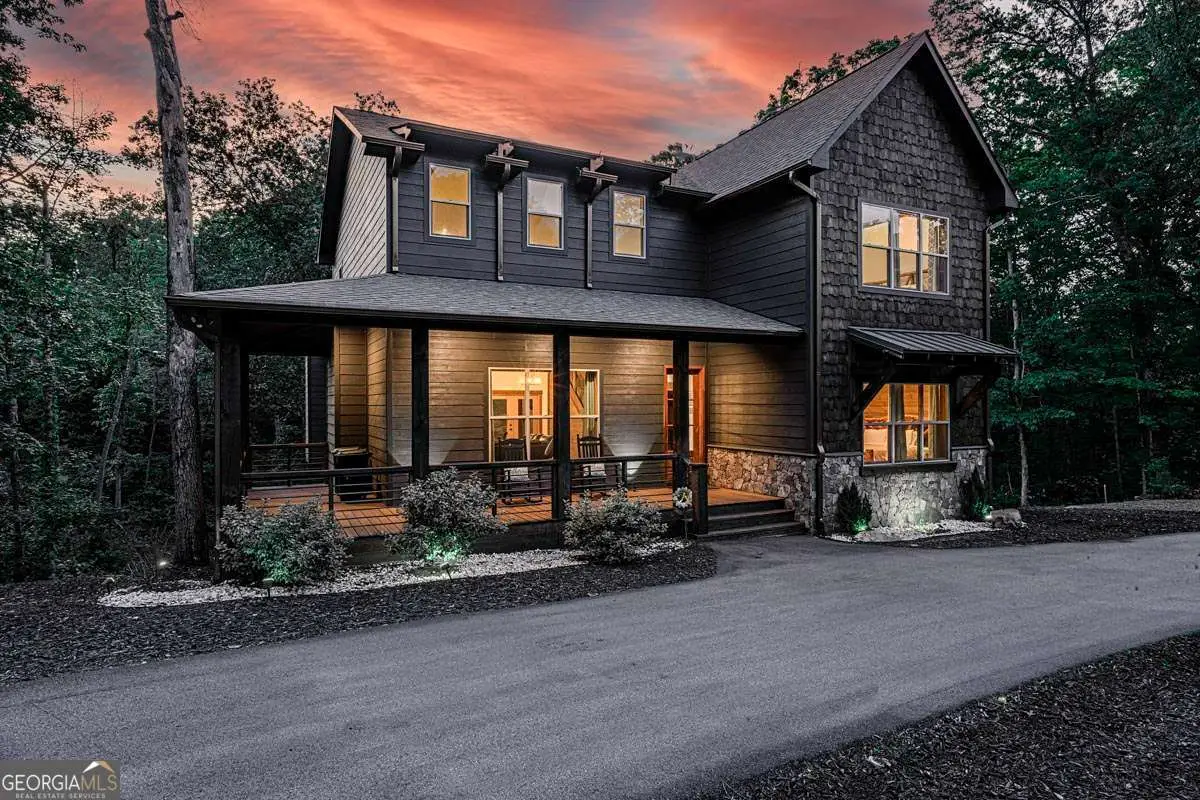
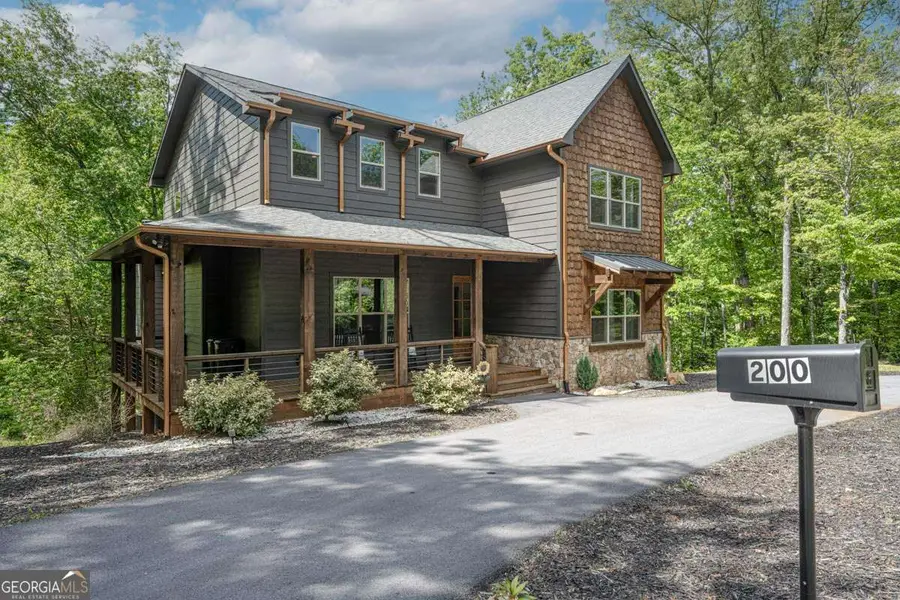
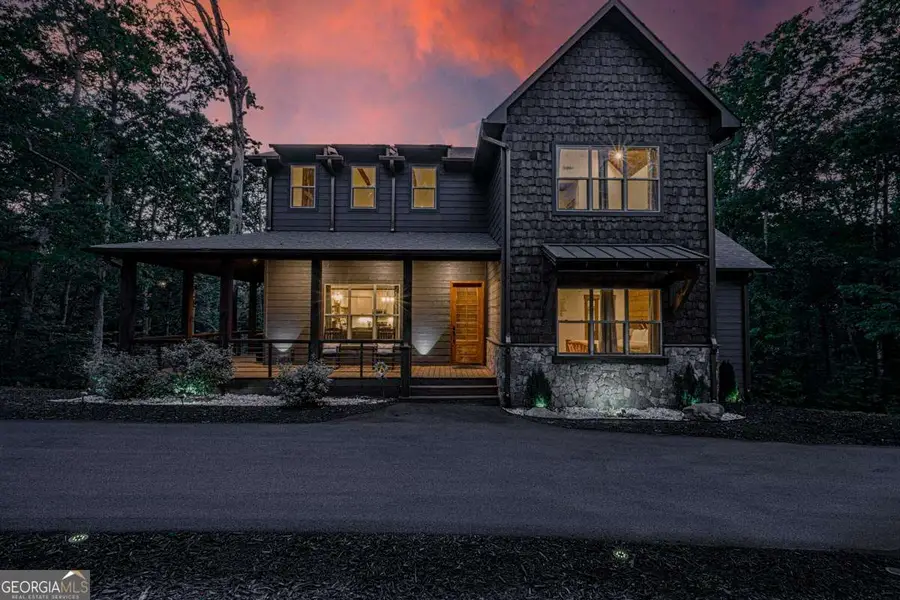
200 Arbor Way #13,Blue Ridge, GA 30513
$799,900
- 4 Beds
- 5 Baths
- 4,388 sq. ft.
- Single family
- Active
Listed by:the williams team7066324422
Office:remax town & ctry-downtown
MLS#:10518703
Source:METROMLS
Price summary
- Price:$799,900
- Price per sq. ft.:$182.29
- Monthly HOA dues:$29.17
About this home
Experience the perfect blend of luxury and comfort in this spacious Modern Rustic Craftsman-Style FULLY FURNISHED Home. Nestled in the serene Ivy Ridge Estates community, this property boasts over 4,300 sq ft of beautifully designed living space with all-paved access. Enjoy three levels of exquisite detail featuring a mix of rough-sawn wood, drywall, shiplap, and unique industrial/farmhouse lighting. Open floor plan concept, the main level features a great room with a cathedral ceiling and a stacked stone rustic tin fireplace, creating a warm, inviting atmosphere. The Gourmet Kitchen entails custom kitchen cabinets, wood floating shelves, granite countertops, and all-new stainless-steel appliances. Luxurious bedrooms with two main level bedrooms each with private bathrooms. The master suite includes a spacious walk-in closet, custom bath with a soaking tub, tile shower, and double vanity. Additional spaces include a large loft area with an adjacent office space featuring sliding barn doors. The terrace level features a den/game room, an additional bedroom, and space for an exercise room or office, plus an extra bathroom. Porches Galore! Enjoy the outdoors on the front porch, terrace-level porch, or the main level porch equipped with a wood-burning fireplace. Attached storage area on Terrace Level. Discover your dream home where modern meets rustic in perfect harmony. Conveniently located between Blue Ridge and McCaysville, Georgia, this home offers both privacy and accessibility. Blue Ridge is known as a charming mountain town nestled in the North Georgia mountains. It's famous for beautiful scenery, with the Blue Ridge Mountains providing a stunning backdrop and an abundance of natural resources. The area has an array of outdoor activities, including hiking, fishing, and boating on the scenic Blue Ridge Lake.
Contact an agent
Home facts
- Year built:2021
- Listing Id #:10518703
- Updated:August 19, 2025 at 10:44 AM
Rooms and interior
- Bedrooms:4
- Total bathrooms:5
- Full bathrooms:4
- Half bathrooms:1
- Living area:4,388 sq. ft.
Heating and cooling
- Cooling:Ceiling Fan(s), Central Air, Electric
- Heating:Central, Electric
Structure and exterior
- Roof:Composition, Metal
- Year built:2021
- Building area:4,388 sq. ft.
- Lot area:1.16 Acres
Schools
- High school:Fannin County
- Middle school:Fannin County
- Elementary school:West Fannin
Utilities
- Water:Public, Water Available
- Sewer:Septic Tank
Finances and disclosures
- Price:$799,900
- Price per sq. ft.:$182.29
- Tax amount:$4,459 (2024)
New listings near 200 Arbor Way #13
- New
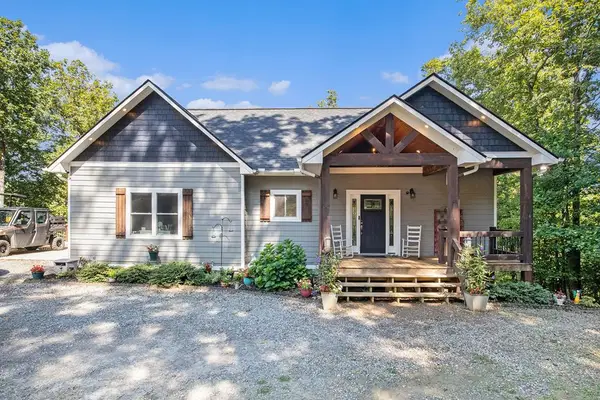 $749,900Active4 beds 3 baths3,068 sq. ft.
$749,900Active4 beds 3 baths3,068 sq. ft.125 Winding Creek Road, Blue Ridge, GA 30513
MLS# 10586945Listed by: BHGRE Metro Brokers - New
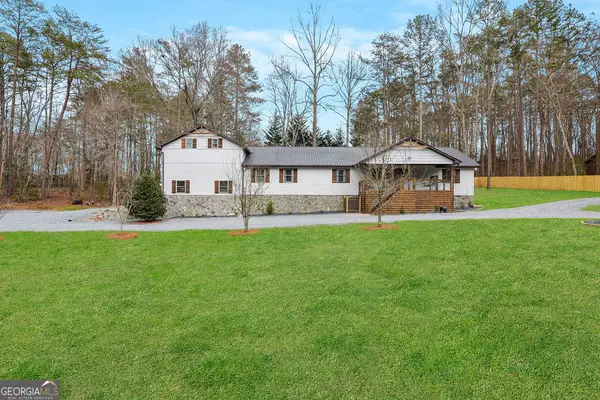 $849,900Active5 beds 4 baths3,600 sq. ft.
$849,900Active5 beds 4 baths3,600 sq. ft.45 Wilderness Trail, Blue Ridge, GA 30513
MLS# 10586905Listed by: STR Wealth Brokers - New
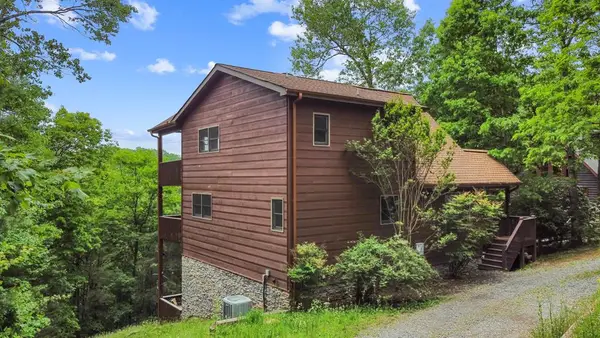 $599,900Active3 beds 3 baths2,380 sq. ft.
$599,900Active3 beds 3 baths2,380 sq. ft.458 Sugar Mountain Road, Blue Ridge, GA 30513
MLS# 418105Listed by: REAL ESTATE AROUND THE MOUNTAINS, LLC. - New
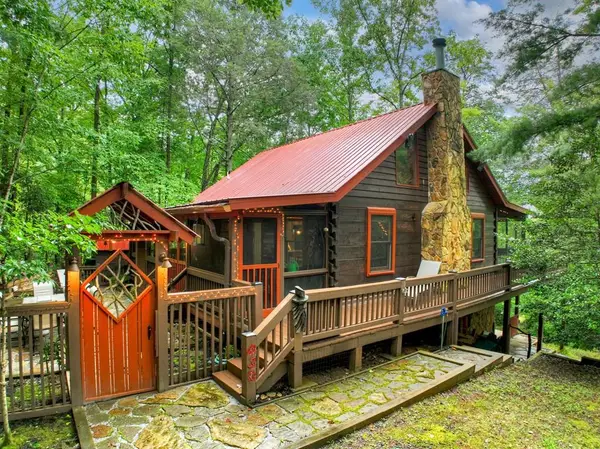 $544,900Active3 beds 3 baths1,755 sq. ft.
$544,900Active3 beds 3 baths1,755 sq. ft.430 Chestnut Ridge, Blue Ridge, GA 30513
MLS# 418082Listed by: REMAX TOWN & COUNTRY - BLUE RIDGE - New
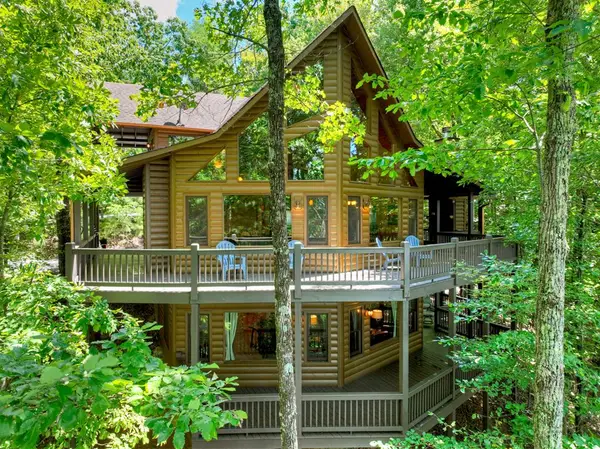 $739,000Active3 beds 3 baths2,590 sq. ft.
$739,000Active3 beds 3 baths2,590 sq. ft.839 Green Ridge Road, Blue Ridge, GA 30513
MLS# 418092Listed by: REMAX TOWN & COUNTRY - BLUE RIDGE - New
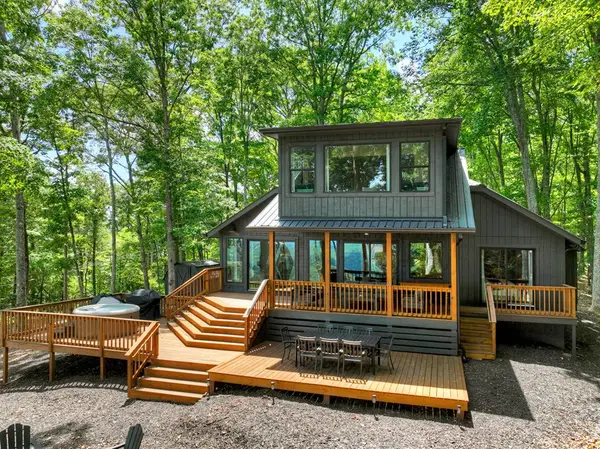 $875,000Active3 beds 3 baths1,533 sq. ft.
$875,000Active3 beds 3 baths1,533 sq. ft.65 Highland Tower Road, Blue Ridge, GA 30513
MLS# 418079Listed by: MOUNTAIN SOTHEBY'S INTERNATIONAL REALTY - New
 $795,000Active3 beds 4 baths3,863 sq. ft.
$795,000Active3 beds 4 baths3,863 sq. ft.1427 Cherry Lake Drive, Blue Ridge, GA 30513
MLS# 10586279Listed by: ReMax Town & Ctry-Downtown - New
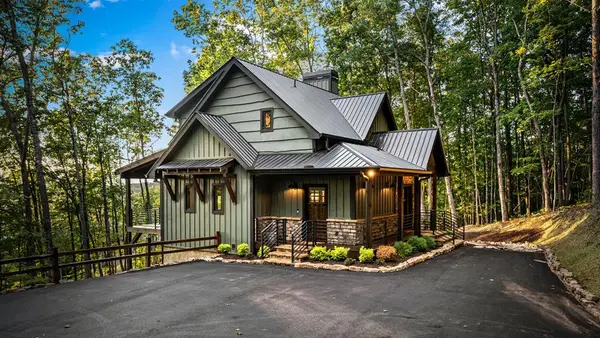 $849,900Active3 beds 3 baths2,120 sq. ft.
$849,900Active3 beds 3 baths2,120 sq. ft.741 Price Road, Blue Ridge, GA 30513
MLS# 418070Listed by: REMAX TOWN & COUNTRY - BR APPALACHIAN - New
 $368,000Active1 beds 1 baths852 sq. ft.
$368,000Active1 beds 1 baths852 sq. ft.226 Pine Tree Drive, Blue Ridge, GA 30513
MLS# 10585332Listed by: Engel & Völkers North GA Mtns. - New
 $749,850Active4 beds 3 baths3,168 sq. ft.
$749,850Active4 beds 3 baths3,168 sq. ft.767 River Ridge Road, Blue Ridge, GA 30513
MLS# 10585365Listed by: Engel & Völkers North GA Mtns.
