24 Virginia Drive, Blue Ridge, GA 30513
Local realty services provided by:Better Homes and Gardens Real Estate Metro Brokers
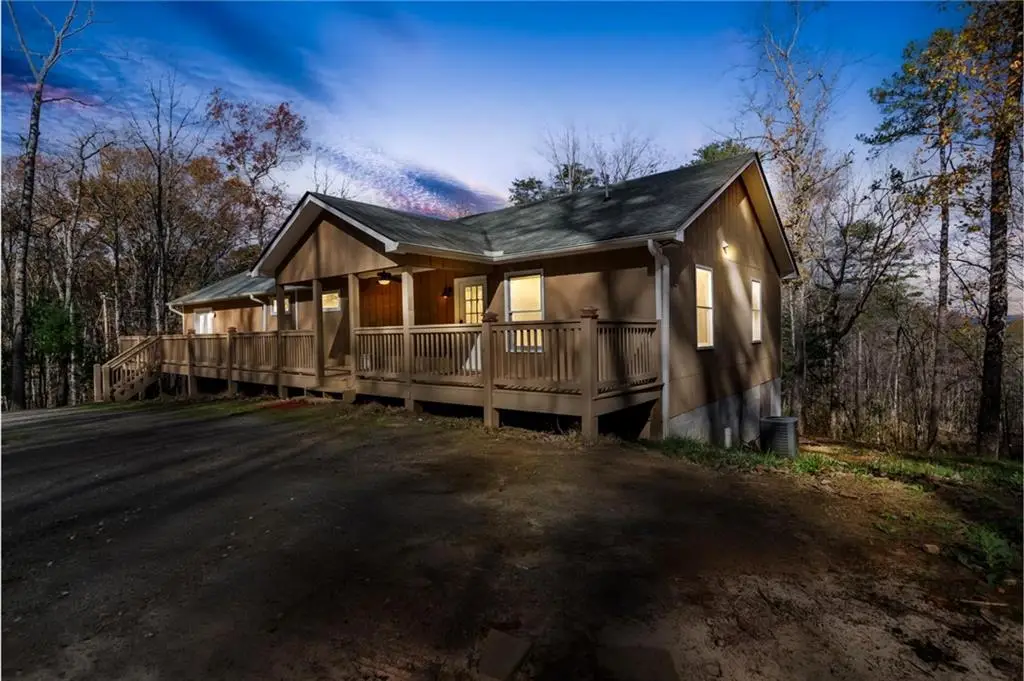
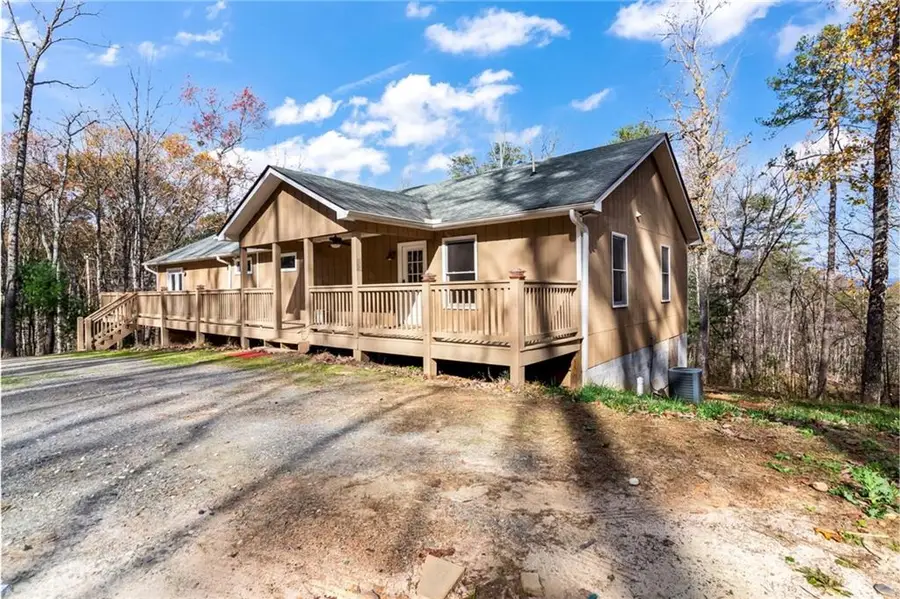
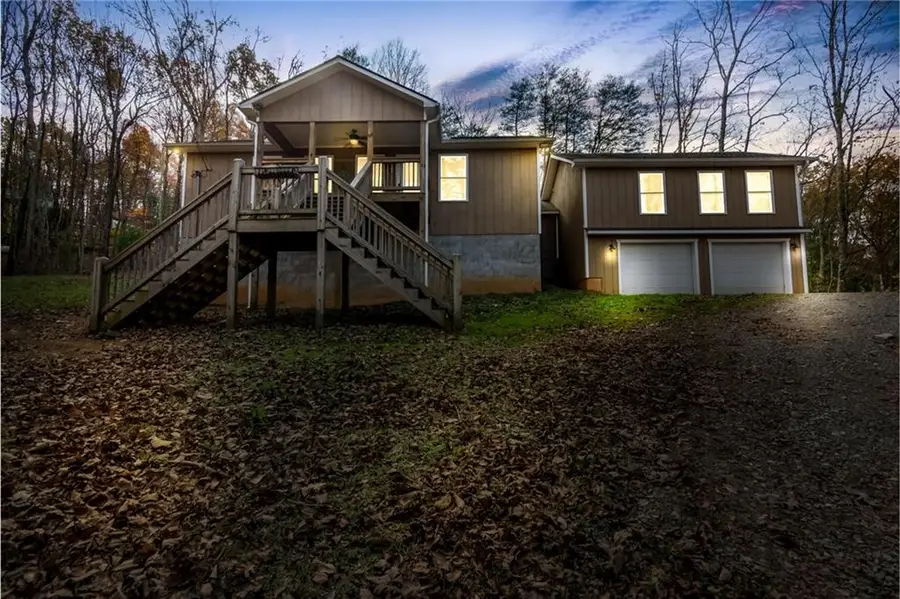
24 Virginia Drive,Blue Ridge, GA 30513
$375,000
- 3 Beds
- 3 Baths
- 1,848 sq. ft.
- Single family
- Pending
Listed by:lara berens678-350-8379
Office:re/max town and country
MLS#:7491188
Source:FIRSTMLS
Price summary
- Price:$375,000
- Price per sq. ft.:$202.92
About this home
Modern conveniences meet rustic charm in this nearly new ranch cabin just outside of downtown Blue Ridge. The interior is adorned with knotty pine walls, dark trim accents, and luxury vinyl floors. Vaulted ceilings and recessed lighting help the space feel bright and airy. The spacious kitchen features beautiful granite counters and stainless steel appliances. The ample cabinets, roomy pantry, and generous counterspace make meal prep and entertaining guests a breeze. Feel like you’re on vacation every day from the oversized primary suite. Quiet, wooded views, your own private entrance to the rear deck, double vanity, walk-in closet, and a large step-in tile shower with dual shower heads. The two-car garage offers extra space for your toys and tools and the detached patio with firepit gives you a great spot to get cozy on those chilly mountain evenings. This home boasts a great location too. Within easy distance to the area’s greatest attractions, there’s no shortage of activities to enjoy. Indulge in the numerous dining, shopping, and entertainment options in downtown Blue Ridge, go fishing or kayaking at Blue Ridge Lake, or enjoy streams, waterfalls, and wildlife from the many hiking trails in the area. Pick apples at Mercier Orchards, go ziplining, horseback riding, ride ATVs, or relax at one of the area’s great wineries. There are also no restrictions on short-term rentals, so this property could make a great vacation rental. Sold as is.
Contact an agent
Home facts
- Year built:2016
- Listing Id #:7491188
- Updated:August 20, 2025 at 07:09 AM
Rooms and interior
- Bedrooms:3
- Total bathrooms:3
- Full bathrooms:3
- Living area:1,848 sq. ft.
Heating and cooling
- Cooling:Ceiling Fan(s), Central Air
- Heating:Central, Electric
Structure and exterior
- Roof:Composition, Shingle
- Year built:2016
- Building area:1,848 sq. ft.
- Lot area:1.15 Acres
Schools
- High school:Fannin County
- Middle school:Fannin County
- Elementary school:West Fannin
Utilities
- Water:Public, Water Available
- Sewer:Septic Tank
Finances and disclosures
- Price:$375,000
- Price per sq. ft.:$202.92
- Tax amount:$1,592 (2024)
New listings near 24 Virginia Drive
- New
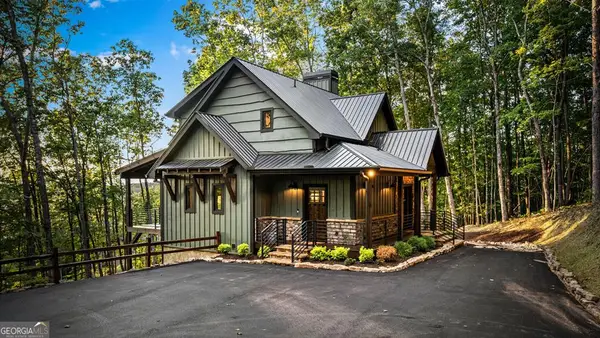 $849,900Active3 beds 3 baths2,120 sq. ft.
$849,900Active3 beds 3 baths2,120 sq. ft.741 Price Road, Blue Ridge, GA 30513
MLS# 10587445Listed by: RE/MAX Town & Country - New
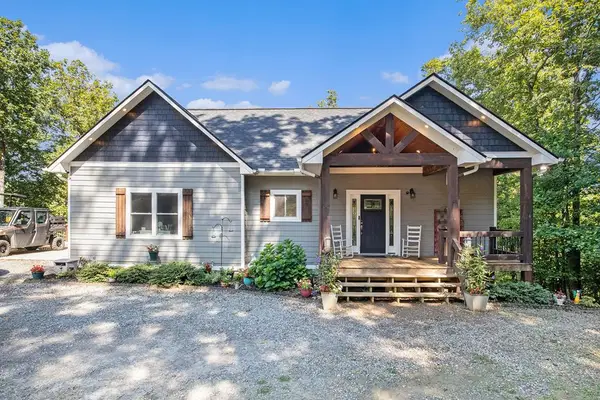 $749,900Active4 beds 3 baths3,068 sq. ft.
$749,900Active4 beds 3 baths3,068 sq. ft.125 Winding Creek Road, Blue Ridge, GA 30513
MLS# 10586945Listed by: BHGRE Metro Brokers - New
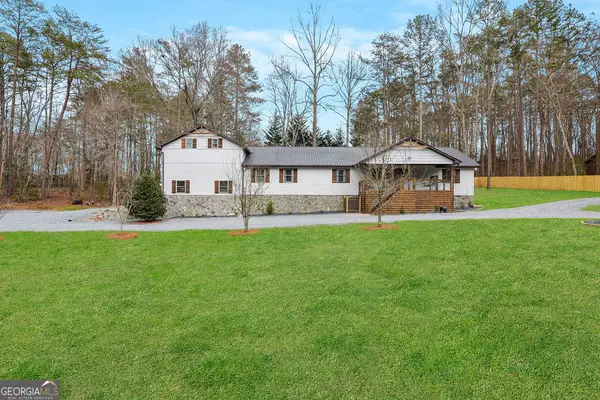 $849,900Active5 beds 4 baths3,600 sq. ft.
$849,900Active5 beds 4 baths3,600 sq. ft.45 Wilderness Trail, Blue Ridge, GA 30513
MLS# 10586905Listed by: STR Wealth Brokers - New
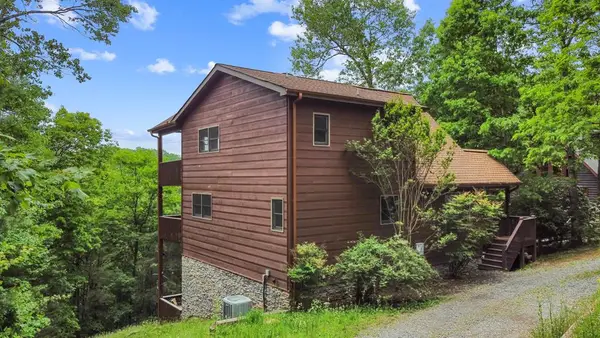 $599,900Active3 beds 3 baths2,380 sq. ft.
$599,900Active3 beds 3 baths2,380 sq. ft.458 Sugar Mountain Road, Blue Ridge, GA 30513
MLS# 418105Listed by: REAL ESTATE AROUND THE MOUNTAINS, LLC. - New
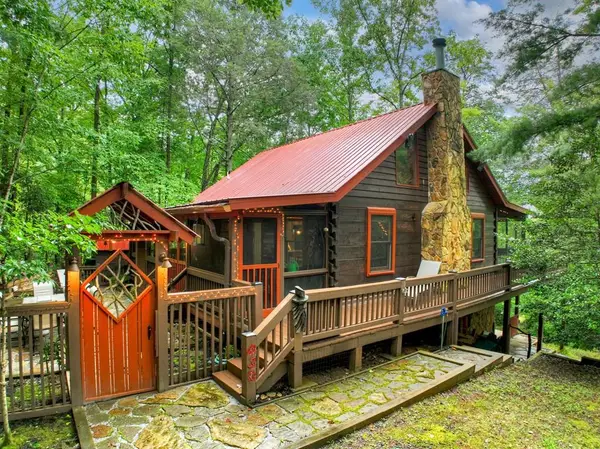 $544,900Active3 beds 3 baths1,755 sq. ft.
$544,900Active3 beds 3 baths1,755 sq. ft.430 Chestnut Ridge, Blue Ridge, GA 30513
MLS# 418082Listed by: REMAX TOWN & COUNTRY - BLUE RIDGE - New
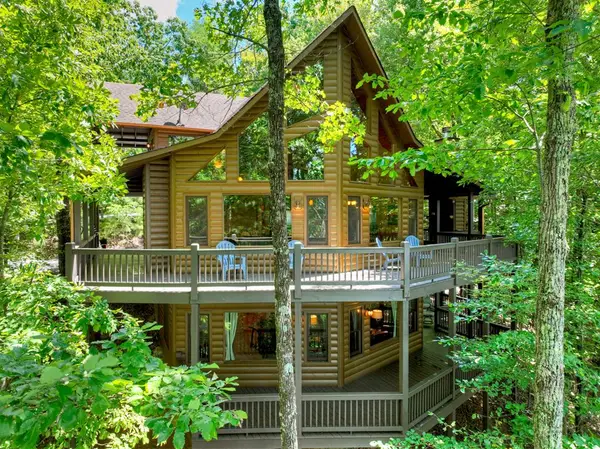 $739,000Active3 beds 3 baths2,590 sq. ft.
$739,000Active3 beds 3 baths2,590 sq. ft.839 Green Ridge Road, Blue Ridge, GA 30513
MLS# 418092Listed by: REMAX TOWN & COUNTRY - BLUE RIDGE - New
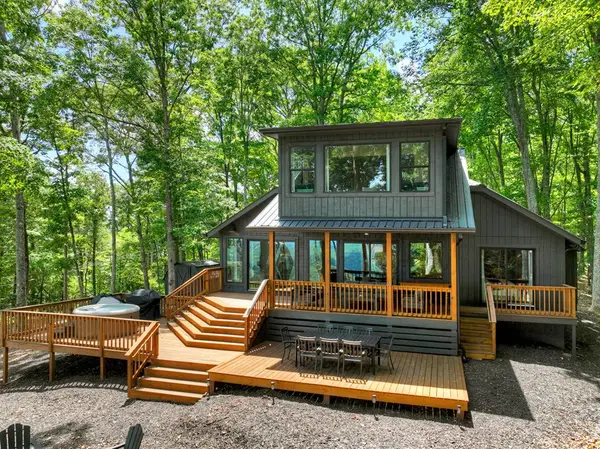 $875,000Active3 beds 3 baths1,533 sq. ft.
$875,000Active3 beds 3 baths1,533 sq. ft.65 Highland Tower Road, Blue Ridge, GA 30513
MLS# 418079Listed by: MOUNTAIN SOTHEBY'S INTERNATIONAL REALTY - New
 $795,000Active3 beds 4 baths3,863 sq. ft.
$795,000Active3 beds 4 baths3,863 sq. ft.1427 Cherry Lake Drive, Blue Ridge, GA 30513
MLS# 10586279Listed by: ReMax Town & Ctry-Downtown - New
 $368,000Active1 beds 1 baths852 sq. ft.
$368,000Active1 beds 1 baths852 sq. ft.226 Pine Tree Drive, Blue Ridge, GA 30513
MLS# 10585332Listed by: Engel & Völkers North GA Mtns. - New
 $749,850Active4 beds 3 baths3,168 sq. ft.
$749,850Active4 beds 3 baths3,168 sq. ft.767 River Ridge Road, Blue Ridge, GA 30513
MLS# 10585365Listed by: Engel & Völkers North GA Mtns.
