470 Blue Ridge Heights Drive, Blue Ridge, GA 30513
Local realty services provided by:Better Homes and Gardens Real Estate Metro Brokers
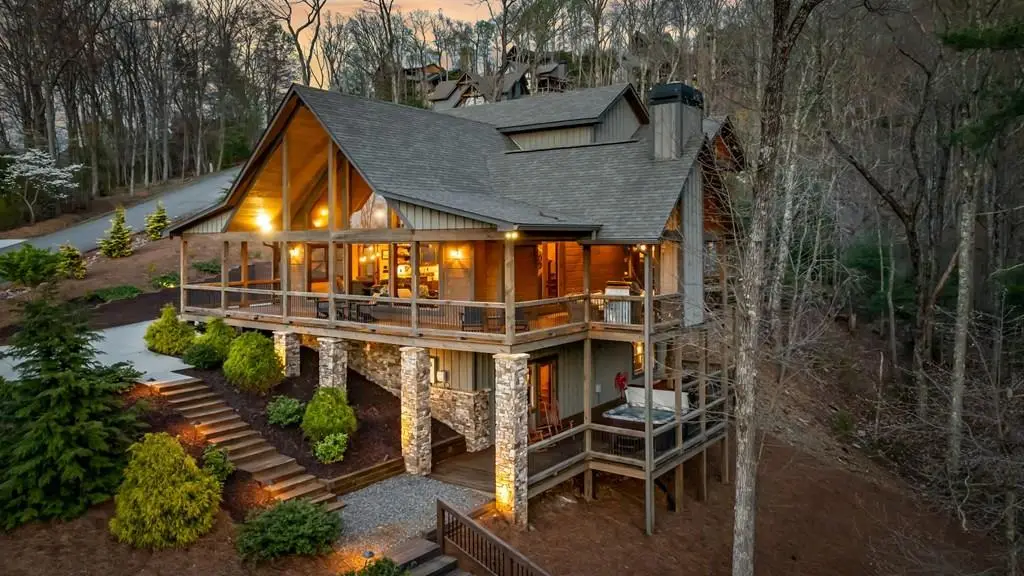
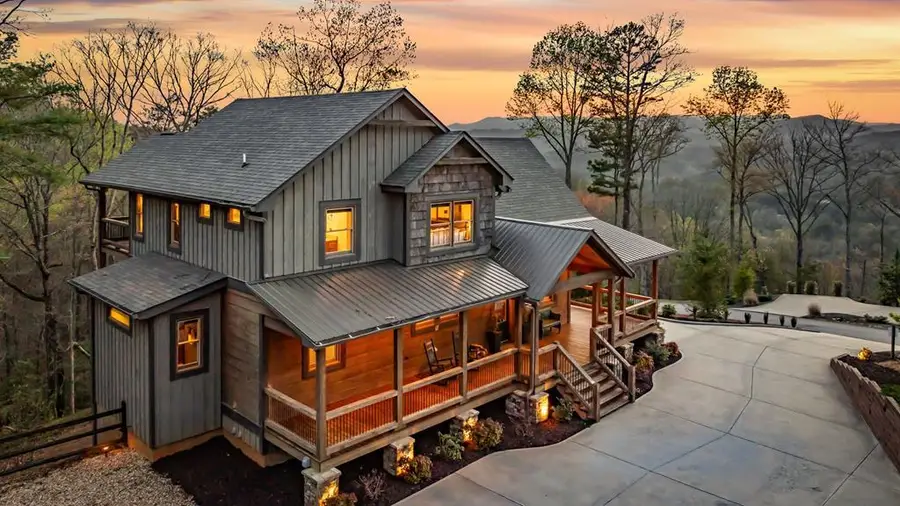
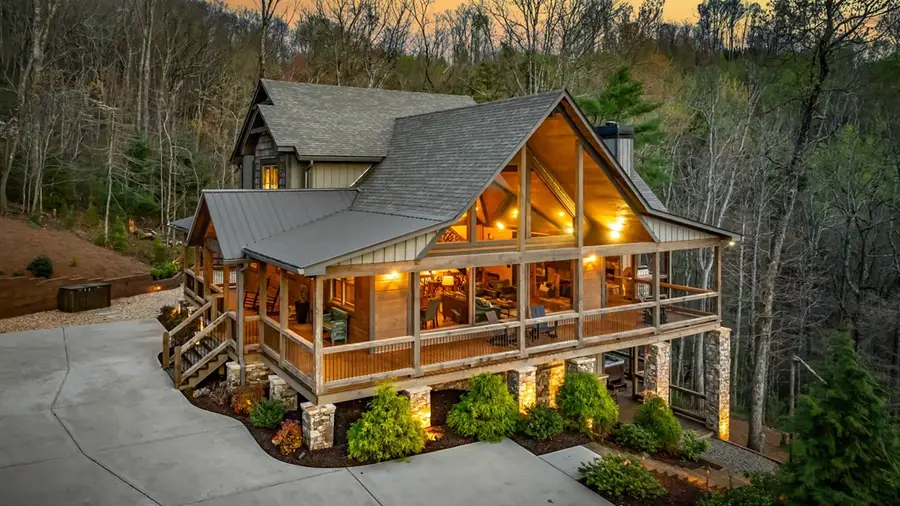
Listed by:leslie mann
Office:mountain sotheby's international realty
MLS#:414630
Source:NEG
Price summary
- Price:$1,499,000
- Price per sq. ft.:$472.13
- Monthly HOA dues:$79.17
About this home
Nestled in the exclusive gated community of Blue Ridge Heights, this stunning 4-bedroom, 4.5-bathroom modern rustic lodge offers the perfect blend of upscale comfort and mountain charm—just under 5 miles from downtown Blue Ridge. Thoughtfully designed for both relaxation and entertainment, this home boasts year-round, unobstructed mountain views, paved road access, underground utilities and a wealth of luxurious amenities. Soaring cathedral ceilings and floor-to-ceiling windows flood the open-concept living space with natural light, framing breathtaking scenery at every turn. The indoor stone fireplace adds warmth and character, while a matching outdoor stone fireplace and stone fire pit set the scene for unforgettable evenings. The gourmet kitchen is a chef's dream, outfitted with new Thermador appliances, custom cabinets and leathered granite countertops. The master suite on the main level offers privacy and comfort, while two upstairs bedrooms each feature ensuite bathrooms, perfect for guests. Downstairs, a finished basement includes a wet bar, gaming and living area and another bed and bathroom, ideal for entertaining. Outside you will find an EV charging station for modern convenience and a meticulously maintained exterior. Currently operating as a successful short-term rental, this property is being sold fully furnished—a turnkey opportunity for investors or anyone ready to enjoy mountain living at its finest. Whether you're seeking a luxurious mountain retreat or a rental investment, this exquisite lodge in Blue Ridge Heights is a rare find.
Contact an agent
Home facts
- Year built:2019
- Listing Id #:414630
- Updated:June 29, 2025 at 02:48 PM
Rooms and interior
- Bedrooms:4
- Total bathrooms:5
- Full bathrooms:4
- Half bathrooms:1
- Living area:3,175 sq. ft.
Heating and cooling
- Cooling:Electric
- Heating:Central, Electric
Structure and exterior
- Roof:Metal, Shingle
- Year built:2019
- Building area:3,175 sq. ft.
- Lot area:1.03 Acres
Utilities
- Water:Community
- Sewer:Septic Tank
Finances and disclosures
- Price:$1,499,000
- Price per sq. ft.:$472.13
New listings near 470 Blue Ridge Heights Drive
- New
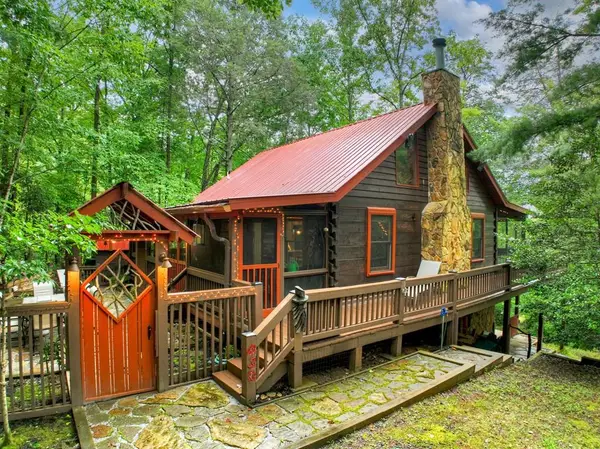 $544,900Active3 beds 3 baths1,755 sq. ft.
$544,900Active3 beds 3 baths1,755 sq. ft.430 Chestnut Ridge, Blue Ridge, GA 30513
MLS# 418082Listed by: REMAX TOWN & COUNTRY - BLUE RIDGE - New
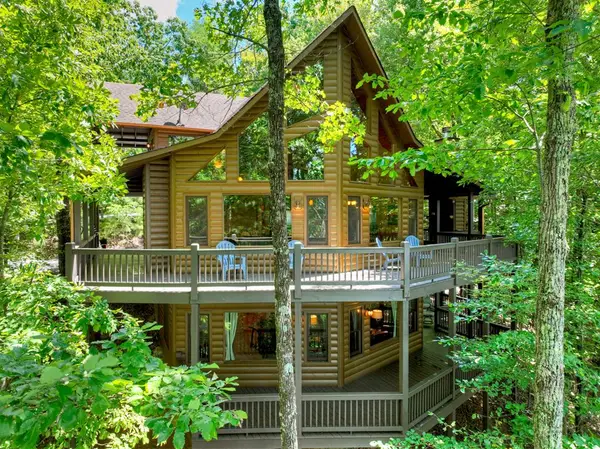 $739,000Active3 beds 3 baths2,590 sq. ft.
$739,000Active3 beds 3 baths2,590 sq. ft.839 Green Ridge Road, Blue Ridge, GA 30513
MLS# 418092Listed by: REMAX TOWN & COUNTRY - BLUE RIDGE - New
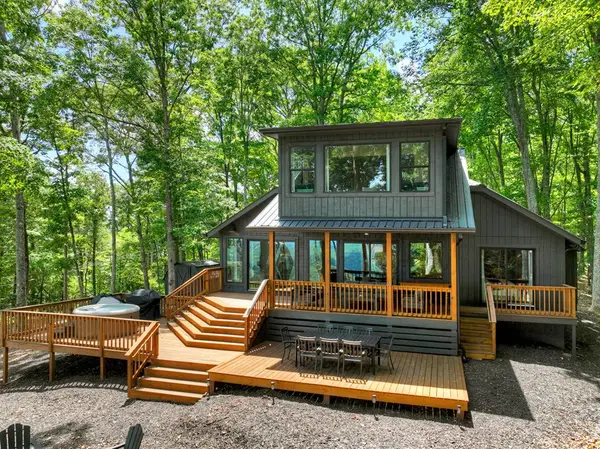 $875,000Active3 beds 3 baths1,533 sq. ft.
$875,000Active3 beds 3 baths1,533 sq. ft.65 Highland Tower Road, Blue Ridge, GA 30513
MLS# 418079Listed by: MOUNTAIN SOTHEBY'S INTERNATIONAL REALTY - New
 $795,000Active3 beds 4 baths3,863 sq. ft.
$795,000Active3 beds 4 baths3,863 sq. ft.1427 Cherry Lake Drive, Blue Ridge, GA 30513
MLS# 10586279Listed by: ReMax Town & Ctry-Downtown - New
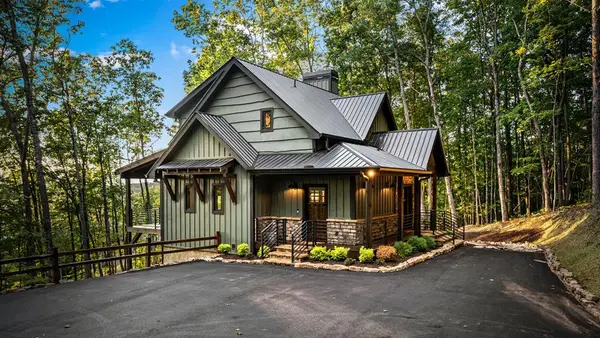 $849,900Active3 beds 3 baths2,120 sq. ft.
$849,900Active3 beds 3 baths2,120 sq. ft.741 Price Road, Blue Ridge, GA 30513
MLS# 418070Listed by: REMAX TOWN & COUNTRY - BR APPALACHIAN - New
 $368,000Active1 beds 1 baths852 sq. ft.
$368,000Active1 beds 1 baths852 sq. ft.226 Pine Tree Drive, Blue Ridge, GA 30513
MLS# 10585332Listed by: Engel & Völkers North GA Mtns. - New
 $749,850Active4 beds 3 baths3,168 sq. ft.
$749,850Active4 beds 3 baths3,168 sq. ft.767 River Ridge Road, Blue Ridge, GA 30513
MLS# 10585365Listed by: Engel & Völkers North GA Mtns. - New
 $749,000Active3 beds 3 baths2,240 sq. ft.
$749,000Active3 beds 3 baths2,240 sq. ft.755 Brittney Drive, Blue Ridge, GA 30513
MLS# 10585175Listed by: Engel & Völkers North GA Mtns. - New
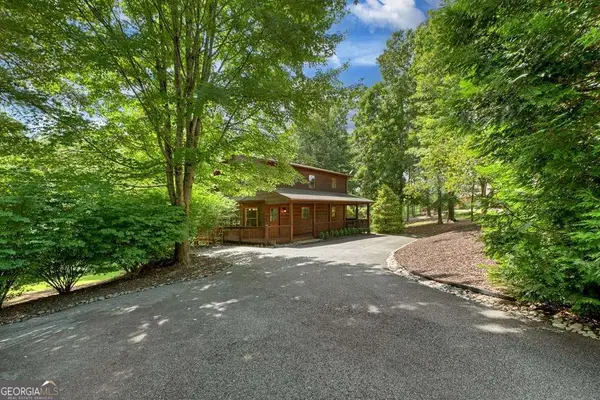 $549,777Active3 beds 2 baths2,250 sq. ft.
$549,777Active3 beds 2 baths2,250 sq. ft.83 Windfield Circle, Blue Ridge, GA 30513
MLS# 10585219Listed by: Engel & Völkers North GA Mtns. - New
 $4,199,000Active5 beds 6 baths4,259 sq. ft.
$4,199,000Active5 beds 6 baths4,259 sq. ft.785 Wehunt Road, Blue Ridge, GA 30513
MLS# 7633274Listed by: MOUNTAIN SOTHEBY'S INTERNATIONAL REALTY
