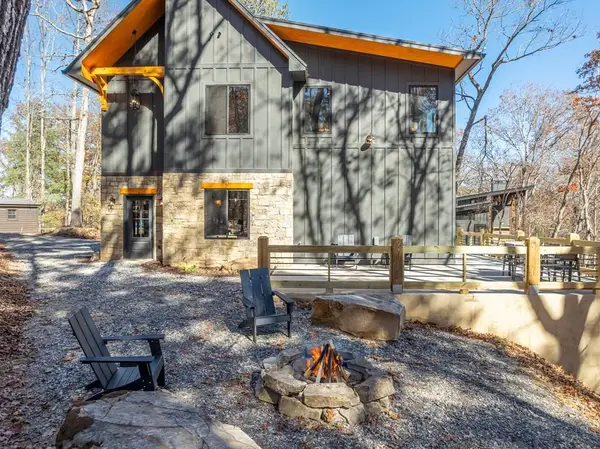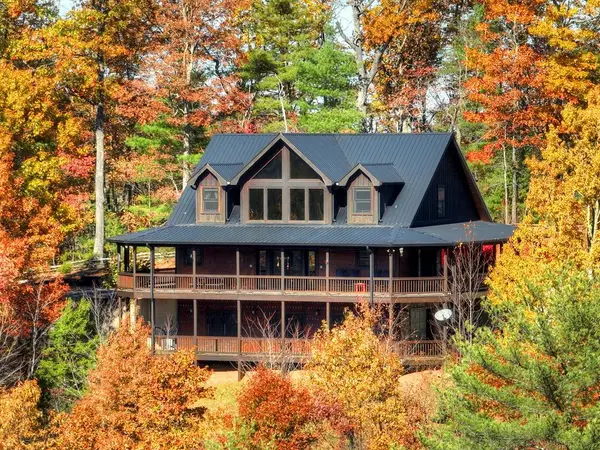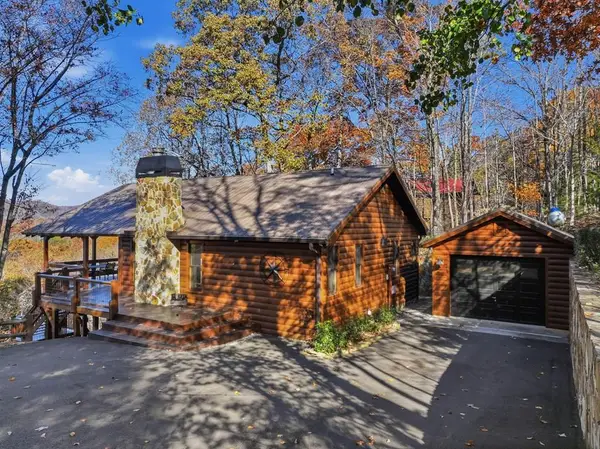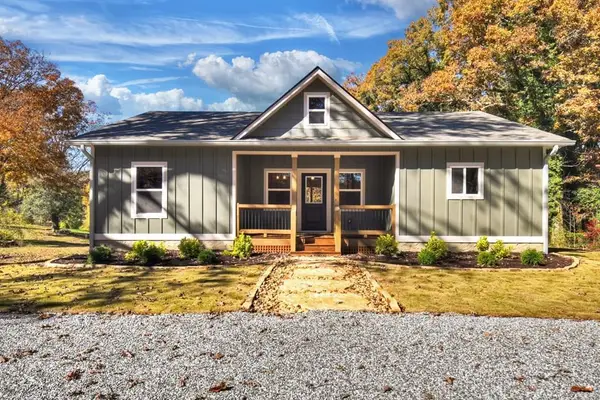851 N Moreland Drive N, Blue Ridge, GA 30513
Local realty services provided by:Better Homes and Gardens Real Estate Metro Brokers
Listed by: laura elleby, aurielle billings
Office: compass - e+e group
MLS#:418687
Source:NEG
Price summary
- Price:$1,275,000
- Price per sq. ft.:$510
- Monthly HOA dues:$25
Contact an agent
Home facts
- Year built:2016
- Listing ID #:418687
- Updated:November 14, 2025 at 04:33 PM
Rooms and interior
- Bedrooms:3
- Total bathrooms:3
- Full bathrooms:2
- Half bathrooms:1
- Living area:2,500 sq. ft.
Heating and cooling
- Cooling:Electric
- Heating:Central, Electric
Structure and exterior
- Roof:Metal
- Year built:2016
- Building area:2,500 sq. ft.
- Lot area:2.39 Acres
Utilities
- Water:Community
- Sewer:Septic Tank
Finances and disclosures
- Price:$1,275,000
- Price per sq. ft.:$510
New listings near 851 N Moreland Drive N
- New
 $2,499,000Active6 beds 5 baths3,907 sq. ft.
$2,499,000Active6 beds 5 baths3,907 sq. ft.472 Overlook Drive, Blue Ridge, GA 30513
MLS# 7681270Listed by: MOUNTAIN SOTHEBY'S INTERNATIONAL REALTY - New
 $799,000Active2 beds 2 baths1,560 sq. ft.
$799,000Active2 beds 2 baths1,560 sq. ft.294 Campbell Camp Circle, Blue Ridge, GA 30513
MLS# 420262Listed by: KELLER WILLIAMS ELEVATE - New
 $1,150,000Active3 beds 4 baths3,535 sq. ft.
$1,150,000Active3 beds 4 baths3,535 sq. ft.671 Stover Knob Trail, Blue Ridge, GA 30513
MLS# 420260Listed by: MOUNTAIN PLACE REALTY - New
 $674,900Active3 beds 2 baths1,888 sq. ft.
$674,900Active3 beds 2 baths1,888 sq. ft.478 Cohutta Mountain Road, Blue Ridge, GA 30513
MLS# 420253Listed by: GEORGIA MOUNTAIN LIVING REALTY, LLC - New
 $849,000Active3 beds 1 baths
$849,000Active3 beds 1 baths121,165 Orchard Boulevard, Blue Ridge, GA 30513
MLS# 420247Listed by: TRU MOUNTAIN REALTY, LLC - New
 $299,000Active3 beds 1 baths1,224 sq. ft.
$299,000Active3 beds 1 baths1,224 sq. ft.60 Bailey Creek Drive, Blue Ridge, GA 30513
MLS# 7680428Listed by: RE/MAX TOWN AND COUNTRY - New
 $399,990Active2 beds 1 baths624 sq. ft.
$399,990Active2 beds 1 baths624 sq. ft.348 Cherry Lake Drive, Blue Ridge, GA 30513
MLS# 10641971Listed by: Trelora Realty, Inc. - New
 $441,111Active3 beds 3 baths2,062 sq. ft.
$441,111Active3 beds 3 baths2,062 sq. ft.210 E Overbend Trail, Blue Ridge, GA 30513
MLS# 10641885Listed by: Compass - New
 $429,000Active3 beds 2 baths1,312 sq. ft.
$429,000Active3 beds 2 baths1,312 sq. ft.524 Old Hwy 5, Blue Ridge, GA 30513
MLS# 420218Listed by: ENGEL & VOLKERS NORTH GEORGIA MOUNTAINS - New
 $1,298,850Active4 beds 4 baths3,891 sq. ft.
$1,298,850Active4 beds 4 baths3,891 sq. ft.60 Ford Road, Blue Ridge, GA 30513
MLS# 420203Listed by: REMAX TOWN & COUNTRY - BLUE RIDGE
