1340 Grannysmith Trace #41, Brookhaven, GA 30319
Local realty services provided by:Better Homes and Gardens Real Estate Metro Brokers
1340 Grannysmith Trace #41,Brookhaven, GA 30319
$672,713
- 2 Beds
- 3 Baths
- - sq. ft.
- Townhouse
- Active
Listed by: adrianna angelone, tracie bernstein
Office: eah brokerage lp
MLS#:10611769
Source:METROMLS
Price summary
- Price:$672,713
- Monthly HOA dues:$345
About this home
Ready in 30 days!! Use 2700 Apple Valley Road for GPS, Mackintosh will be on the right!! Step into The Lyndon basement floor plan, a residence that combines spaciousness with modern design. Boasting 2 bedrooms, lower bonus room, and 3 baths, this home features an expansive open-concept layout, with a generously-sized kitchen and a large island at its heart. The lower level welcomes you with an inviting entry foyer and a bonus room with an attached full bathroom, providing both accessibility and comfort. The main floor is designed for entertainment, showcasing a covered porch accessible from the family room and kitchen, creating an ideal space for gatherings. The top floor is dedicated to privacy, housing a primary suite with its own bath. Additionally, a secondary bedroom and another full bathroom ensure ample space for family or guests. Convenience is key with a 2-car side-by-side garage. **DISCLAIMER: Kindly note, the provided photos offer a glimpse into the forthcoming home currently under construction.
Contact an agent
Home facts
- Year built:2025
- Listing ID #:10611769
- Updated:November 14, 2025 at 12:29 PM
Rooms and interior
- Bedrooms:2
- Total bathrooms:3
- Full bathrooms:3
Heating and cooling
- Cooling:Central Air, Electric, Zoned
- Heating:Central, Zoned
Structure and exterior
- Roof:Composition
- Year built:2025
Schools
- High school:Chamblee
- Middle school:Chamblee
- Elementary school:Ashford Park
Utilities
- Water:Public, Water Available
- Sewer:Public Sewer, Sewer Available
Finances and disclosures
- Price:$672,713
New listings near 1340 Grannysmith Trace #41
- New
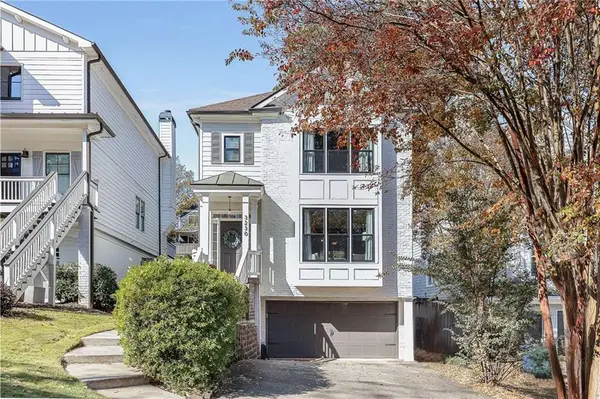 $875,000Active4 beds 4 baths2,707 sq. ft.
$875,000Active4 beds 4 baths2,707 sq. ft.3230 Cates Avenue Ne, Brookhaven, GA 30319
MLS# 7680851Listed by: ATLANTA FINE HOMES SOTHEBY'S INTERNATIONAL - New
 $240,000Active2 beds 2 baths1,079 sq. ft.
$240,000Active2 beds 2 baths1,079 sq. ft.10 Perimeter Summit Boulevard Ne #2112, Atlanta, GA 30319
MLS# 7680986Listed by: BOLST, INC. - New
 $799,000Active5 beds 3 baths3,082 sq. ft.
$799,000Active5 beds 3 baths3,082 sq. ft.1230 Sunderland Court Ne, Brookhaven, GA 30319
MLS# 7680767Listed by: CHRISTOPHER SCOTT REALTY GROUP, LLC. - Open Sun, 2 to 4pmNew
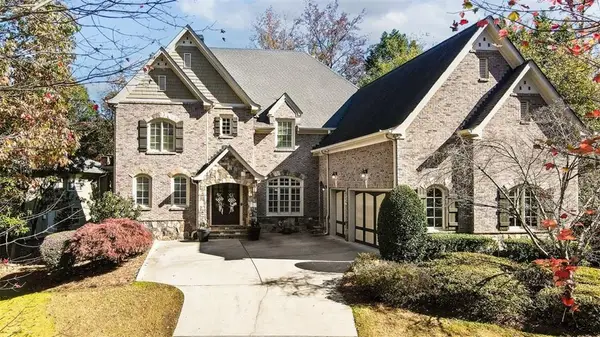 $2,195,000Active7 beds 7 baths6,856 sq. ft.
$2,195,000Active7 beds 7 baths6,856 sq. ft.3283 Stratfield Drive Ne, Brookhaven, GA 30319
MLS# 7676526Listed by: KELLER WILLIAMS REALTY PEACHTREE RD. - Open Sun, 2 to 4pmNew
 $699,900Active4 beds 4 baths2,016 sq. ft.
$699,900Active4 beds 4 baths2,016 sq. ft.1956 Skyfall Circle Ne, Atlanta, GA 30319
MLS# 7680354Listed by: ANSLEY REAL ESTATE| CHRISTIE'S INTERNATIONAL REAL ESTATE - Coming Soon
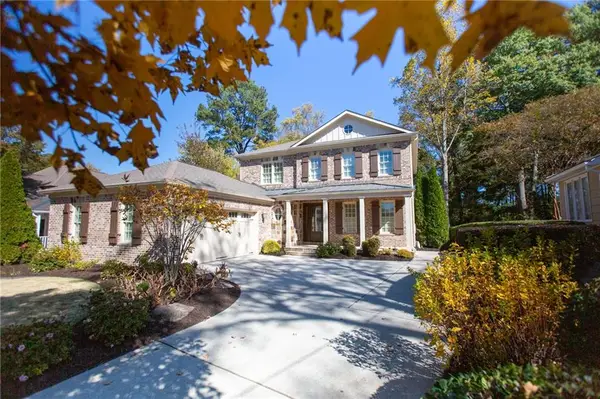 $1,895,000Coming Soon5 beds 5 baths
$1,895,000Coming Soon5 beds 5 baths2589 Ashford Road Ne, Brookhaven, GA 30319
MLS# 7679986Listed by: COMPASS - New
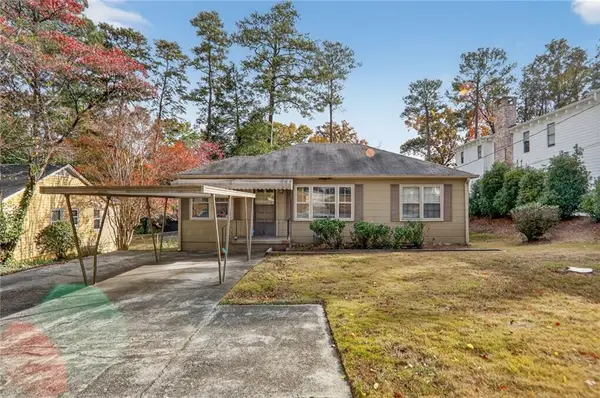 $429,500Active2 beds 1 baths1,068 sq. ft.
$429,500Active2 beds 1 baths1,068 sq. ft.1667 Dresden Drive Ne, Brookhaven, GA 30319
MLS# 7679579Listed by: THE NEIGHBORHOOD CO REALTORS, LLC. - New
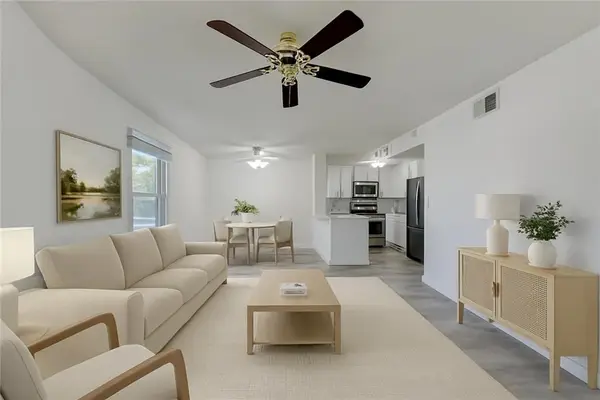 $299,900Active2 beds 1 baths1,036 sq. ft.
$299,900Active2 beds 1 baths1,036 sq. ft.3650 Ashford Dunwoody Road Ne #728, Atlanta, GA 30319
MLS# 7677701Listed by: VIRTUAL PROPERTIES REALTY.COM - New
 $699,000Active5 beds 3 baths3,076 sq. ft.
$699,000Active5 beds 3 baths3,076 sq. ft.1759 Wilmont Drive Ne, Atlanta, GA 30329
MLS# 7678909Listed by: JANIE P. MARSHALL, INC. - New
 $825,000Active3 beds 2 baths1,759 sq. ft.
$825,000Active3 beds 2 baths1,759 sq. ft.3796 Watkins Place Ne, Brookhaven, GA 30319
MLS# 7678415Listed by: COMPASS
