2827 Cravenridge Drive Ne, Brookhaven, GA 30319
Local realty services provided by:Better Homes and Gardens Real Estate Metro Brokers
Listed by:the level up team
Office:berkshire hathaway homeservices georgia properties
MLS#:7654978
Source:FIRSTMLS
Price summary
- Price:$1,650,000
- Price per sq. ft.:$316.09
About this home
Fantastic opportunity to own a custom-built Southern-style gem in highly sought-after Ashford Park, perfectly blending timeless curb appeal with modern living. From the moment you arrive, the double front porches, brick detailing, and landscaped yard create a welcoming first impression. Wide, rocking-chair porches set the stage for relaxed outdoor living, while inside an airy, light-filled layout offers both style and function. The heart of the home is the Chef’s kitchen and adjoining family room, an entertainer’s dream and everyday gathering place. The gourmet kitchen boasts marble countertops, custom cabinetry, and Wolf/Subzero appliances including a statement refrigerator, expansive gas range with double ovens, espresso station, ice maker, beverage cooler, microwave, and built-in pot filler. A generous island with seating flows seamlessly into the living and dining areas. Coffered ceilings, hardwood floors, and custom built-ins surrounding the fireplace add warmth and character, while double doors open directly to the porch for effortless indoor-outdoor living. The main-level primary suite is a private retreat with vaulted wood-paneled ceilings, a spa-inspired bath with dual vanities, glass shower, freestanding soaking tub, his and her closets space and access to the back screened porch. Additional features on the main include a powder room, laundry room, and generous mudroom. Upstairs you’ll find three spacious secondary bedrooms, one with a private en suite and two sharing a Jack-and-Jill bath. Two bedrooms open onto the covered front porch, extending living space and offering picturesque, tree-lined views. A standout feature is the Carriage House above the two-car garage, complete with its own kitchen, living room, bedroom, and bathroom, ideal for guests, extended stays, a home office, or creative studio. The unfinished terrace level, stubbed for a bedroom, full bath, and recreation room, provides endless opportunities for expansion. Outdoors, multiple covered porches and a screened back porch overlook a level, functional backyard. Additional highlights include stunning hardwoods throughout, Metal roof, spray foam insulation, tankless water heater, and premium finishes throughout. Ashford Park is one of Atlanta’s most beloved communities, offering a neighborhood school, parks, playground, tennis courts, and green space, all just seconds from top-rated public and private schools, dining, shopping, Whole Foods, Publix, Starbucks, and major highways (85, 285, 400). This home is the perfect combination of Southern charm, modern luxury, and everyday livability making it an absolute must-see!
Contact an agent
Home facts
- Year built:2016
- Listing ID #:7654978
- Updated:September 25, 2025 at 12:41 AM
Rooms and interior
- Bedrooms:5
- Total bathrooms:5
- Full bathrooms:4
- Half bathrooms:1
- Living area:5,220 sq. ft.
Heating and cooling
- Cooling:Ceiling Fan(s), Central Air
- Heating:Central, Forced Air, Natural Gas
Structure and exterior
- Roof:Metal
- Year built:2016
- Building area:5,220 sq. ft.
- Lot area:0.3 Acres
Schools
- High school:Chamblee Charter
- Middle school:Chamblee
- Elementary school:Ashford Park
Utilities
- Water:Public, Water Available
- Sewer:Public Sewer, Sewer Available
Finances and disclosures
- Price:$1,650,000
- Price per sq. ft.:$316.09
- Tax amount:$12,411 (2024)
New listings near 2827 Cravenridge Drive Ne
- New
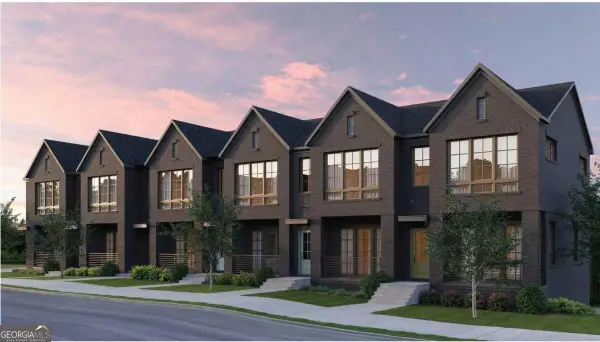 $682,713Active2 beds 3 baths
$682,713Active2 beds 3 baths1340 Grannysmith Trace #41, Brookhaven, GA 30319
MLS# 10611769Listed by: EAH Brokerage LP - New
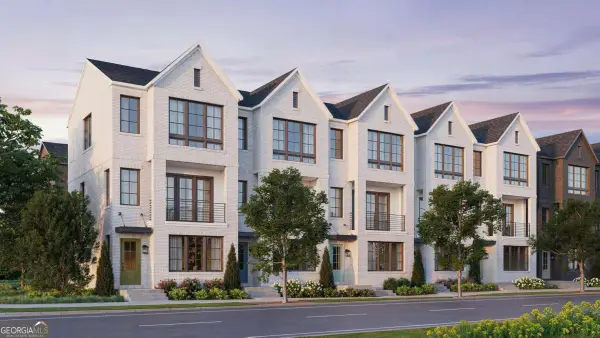 $683,230Active3 beds 3 baths
$683,230Active3 beds 3 baths2632 Mackintosh Court #16, Brookhaven, GA 30319
MLS# 10611771Listed by: EAH Brokerage LP - New
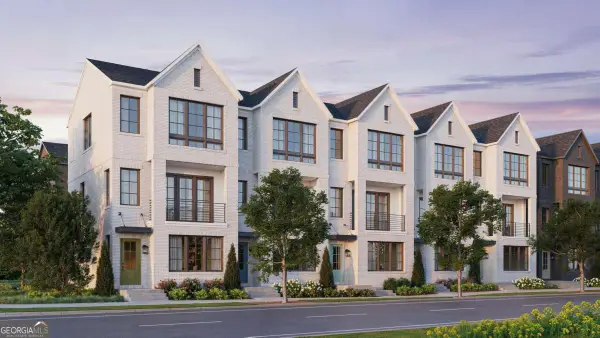 $712,665Active3 beds 3 baths
$712,665Active3 beds 3 baths2655 Mackintosh Court #13, Brookhaven, GA 30319
MLS# 10611775Listed by: EAH Brokerage LP 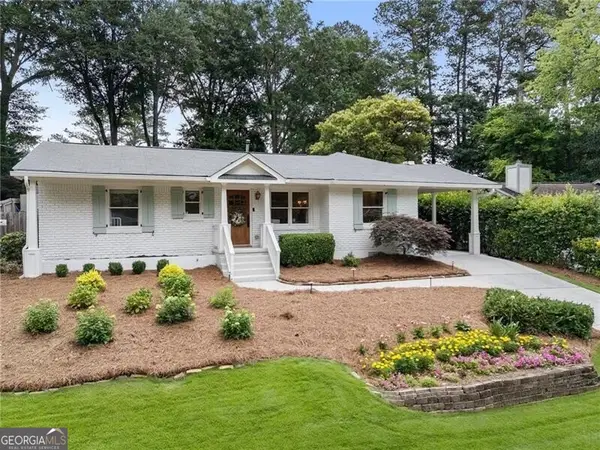 $699,000Pending3 beds 3 baths1,909 sq. ft.
$699,000Pending3 beds 3 baths1,909 sq. ft.2223 Fairway Circle Ne, Atlanta, GA 30319
MLS# 10601479Listed by: Ansley Real Estate- Coming Soon
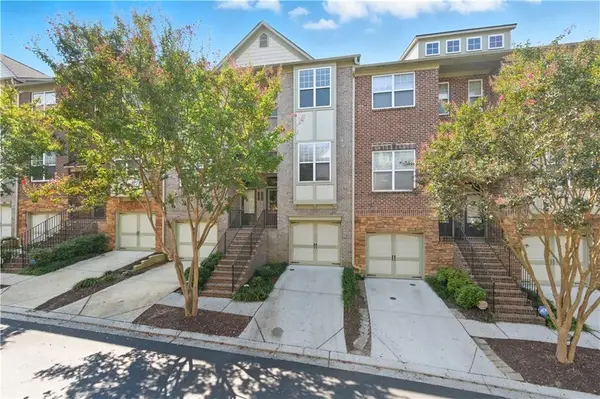 $475,000Coming Soon3 beds 4 baths
$475,000Coming Soon3 beds 4 baths2044 Cobblestone Circle Ne, Brookhaven, GA 30319
MLS# 7654425Listed by: KELLER WILLIAMS RLTY, FIRST ATLANTA - New
 $1,149,000Active5 beds 4 baths3,420 sq. ft.
$1,149,000Active5 beds 4 baths3,420 sq. ft.3200 Windsor Lake Drive Ne, Atlanta, GA 30319
MLS# 10597712Listed by: Atlanta Communities - New
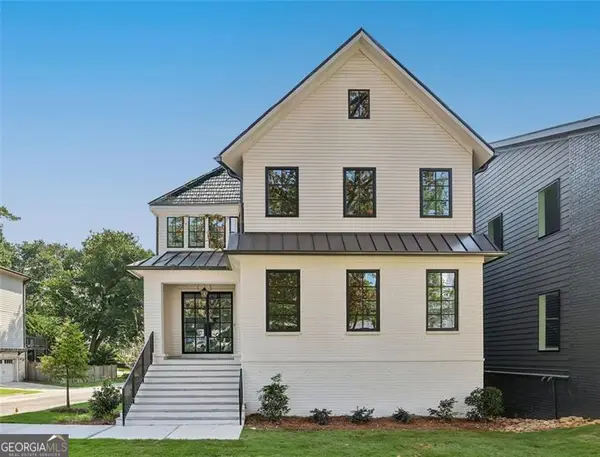 $1,750,000Active5 beds 5 baths4,378 sq. ft.
$1,750,000Active5 beds 5 baths4,378 sq. ft.2595 Apple Valley Road, Brookhaven, GA 30319
MLS# 10598556Listed by: Compass - New
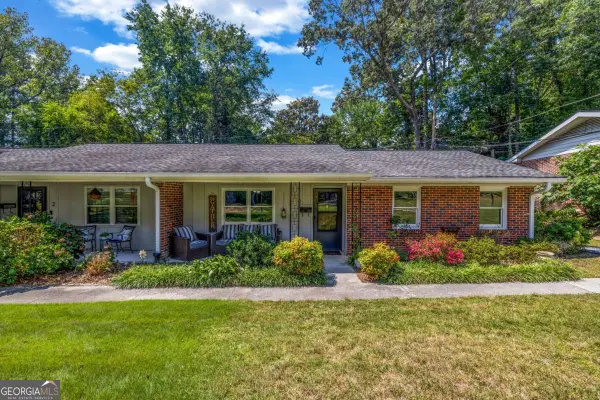 $275,000Active2 beds 1 baths
$275,000Active2 beds 1 baths2941 Caldwell Road Ne #B1, Brookhaven, GA 30319
MLS# 10599195Listed by: Keller Williams Realty - New
 $899,900Active3 beds 4 baths
$899,900Active3 beds 4 baths2288 Garrison Street Ne, Brookhaven, GA 30319
MLS# 10600996Listed by: Gari & Gari Realty
