3916 E Brookhaven Drive Ne, Brookhaven, GA 30319
Local realty services provided by:Better Homes and Gardens Real Estate Metro Brokers
Listed by:chase mizell770-289-2780
Office:atlanta fine homes sotheby's international
MLS#:7591909
Source:FIRSTMLS
Price summary
- Price:$3,750,000
- Price per sq. ft.:$794.32
About this home
Poised on one+/- acres of level, park-like grounds directly overlooking the verdant fairways of Capital City Club, this distinguished Chatham-built ranch has been exquisitely transformed into a jewel-box residence by a celebrated design collective including Jacque Hamilton, Chef Pano, Rodolfo Castro, Oliver Carter, Source, and Benecki Homes. The result is a truly inspired reinvention, merging timeless architecture with refined contemporary elegance in the heart of Historic Brookhaven. Beyond the manicured approach and custom landscape lighting, the home unfolds with thoughtful sophistication. Anchored by a showstopping family room wrapped in Venetian plaster with a coved ceiling and layered marble fireplace, the home blurs the lines between interior and exterior living via a wall of steel doors that lead to the flat, walkout backyard, an exceptional one+/- lot with ample space for a pool and future outdoor amenities. The kitchen is a triumph of form and function, anchored by an oversized island with waterfall-edge marble countertops, European white oak cabinetry, and brushed brass hardware. The La Cornue range, solid slab backsplash, floating shelves, and integrated breakfast banquet create a sense of curated luxury. Adjacent, a bespoke bar with mirrored backsplash, concealed refrigeration, and custom oak cabinetry offers a striking moment for entertaining. The main-level primary suite is a private sanctuary, complete with an intimate sunroom surrounded by windows on three sides. The spa-like marble bath features floating vanities, a frameless glass shower, and a freestanding soaking tub enveloped in stunning stonework. The boutique-style dressing room offers custom illuminated shelving and thoughtful organization. A striking powder room and sophisticated dining room round out the main level. Upstairs, three additional bedrooms are complemented by two beautifully appointed baths, a spacious open-concept lounge, and a large laundry room. The terrace level includes a private guest suite with full bath, a flexible bonus room ideal for a gym, playroom, or media lounge, and an expansive storage room with built-in shelving. Every mechanical, electrical, and plumbing system in the home is new—meticulously selected and installed for performance and longevity. Features include all-new plumbing and fixtures, upgraded electrical panels, designer lighting, three zoned HVAC systems, low-voltage prewiring for built-in speakers, cameras, and televisions, as well as new thermally broken metal windows and doors opening to the backyard. Other notable enhancements include new European white oak wide-plank hardwood flooring on the main and second levels, two gas/wood-burning fireplaces, extensive storage throughout, lighting systems in the front and rear yards, and a new widened driveway to be installed imminently. Perfectly positioned within an easy distance to Capital City Club and minutes from Buckhead’s finest schools, dining, and retail, this is a rare opportunity to acquire a turn-key, design-driven property on one of Brookhaven’s most iconic lots.
Contact an agent
Home facts
- Year built:1947
- Listing ID #:7591909
- Updated:September 30, 2025 at 01:21 PM
Rooms and interior
- Bedrooms:5
- Total bathrooms:5
- Full bathrooms:4
- Half bathrooms:1
- Living area:4,721 sq. ft.
Heating and cooling
- Cooling:Central Air
- Heating:Natural Gas
Structure and exterior
- Roof:Composition, Shingle
- Year built:1947
- Building area:4,721 sq. ft.
- Lot area:0.92 Acres
Schools
- High school:Chamblee Charter
- Middle school:Chamblee
- Elementary school:Ashford Park
Utilities
- Water:Public, Water Available
- Sewer:Public Sewer, Sewer Available
Finances and disclosures
- Price:$3,750,000
- Price per sq. ft.:$794.32
- Tax amount:$18,034 (2024)
New listings near 3916 E Brookhaven Drive Ne
- New
 $515,000Active2 beds 3 baths999 sq. ft.
$515,000Active2 beds 3 baths999 sq. ft.1677 Wayland Circle Ne, Brookhaven, GA 30319
MLS# 7657262Listed by: SANDERS RE, LLC - Coming Soon
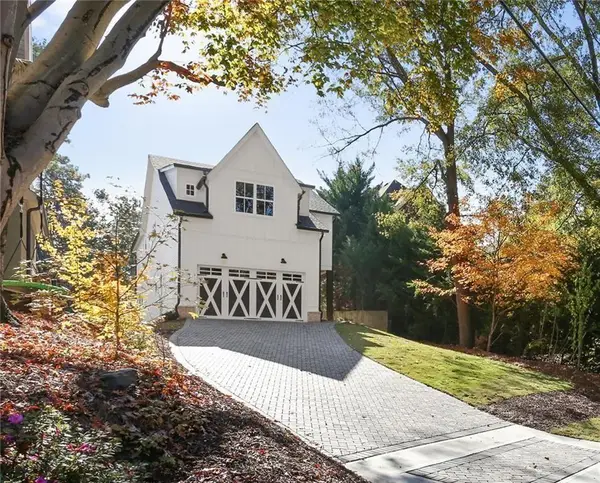 $1,300,000Coming Soon5 beds 4 baths
$1,300,000Coming Soon5 beds 4 baths1283 Sylvan Circle Ne, Brookhaven, GA 30319
MLS# 7656423Listed by: HARRY NORMAN REALTORS - New
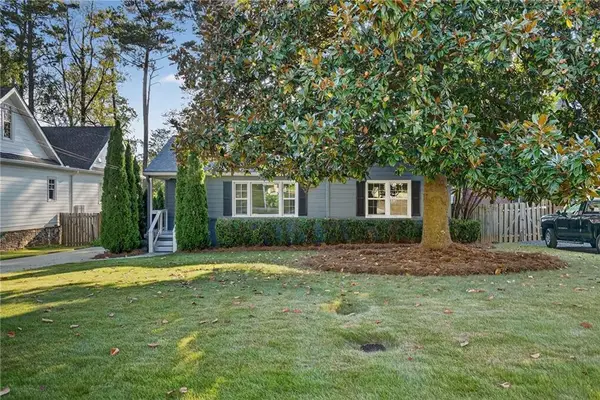 $999,000Active4 beds 3 baths2,284 sq. ft.
$999,000Active4 beds 3 baths2,284 sq. ft.2639 Dogwood Terrace Ne, Brookhaven, GA 30319
MLS# 7653243Listed by: COMPASS - New
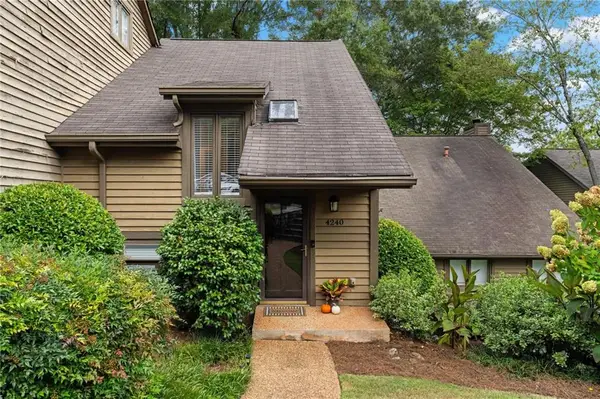 $355,000Active2 beds 2 baths1,440 sq. ft.
$355,000Active2 beds 2 baths1,440 sq. ft.4240 D'youville Trace, Brookhaven, GA 30341
MLS# 7655771Listed by: COMPASS - New
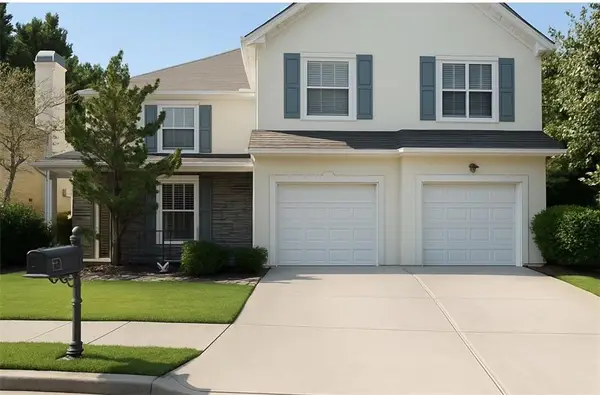 $750,000Active3 beds 3 baths2,788 sq. ft.
$750,000Active3 beds 3 baths2,788 sq. ft.1366 Brookhaven Village Circle Ne, Atlanta, GA 30319
MLS# 7654675Listed by: INTEMPUS PARENT COMPANY, INC. - New
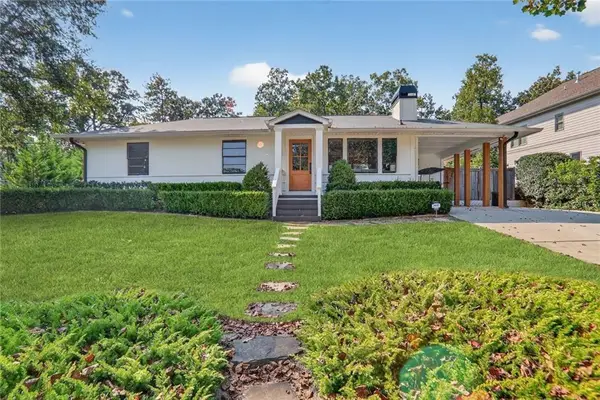 $830,000Active4 beds 3 baths1,672 sq. ft.
$830,000Active4 beds 3 baths1,672 sq. ft.2818 Parkridge Drive Ne, Atlanta, GA 30319
MLS# 7655600Listed by: HARRY NORMAN REALTORS - New
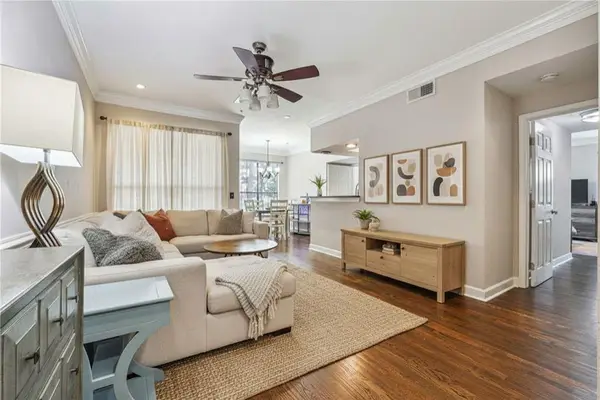 $260,000Active1 beds 2 baths1,035 sq. ft.
$260,000Active1 beds 2 baths1,035 sq. ft.3777 Peachtree Road Ne #911, Brookhaven, GA 30319
MLS# 7654512Listed by: KELLER WILLIAMS REALTY INTOWN ATL - Open Tue, 1:30 to 3:30pmNew
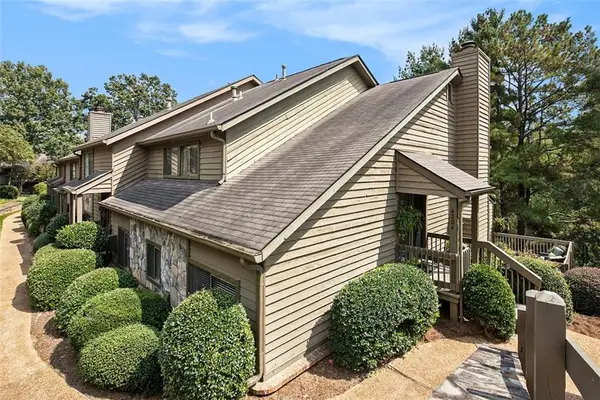 $495,000Active3 beds 4 baths2,581 sq. ft.
$495,000Active3 beds 4 baths2,581 sq. ft.4204 D'youville Trace, Brookhaven, GA 30341
MLS# 7654464Listed by: ENGEL & VOLKERS ATLANTA - New
 $1,650,000Active5 beds 5 baths5,220 sq. ft.
$1,650,000Active5 beds 5 baths5,220 sq. ft.2827 Cravenridge Drive Ne, Brookhaven, GA 30319
MLS# 7654978Listed by: BERKSHIRE HATHAWAY HOMESERVICES GEORGIA PROPERTIES - New
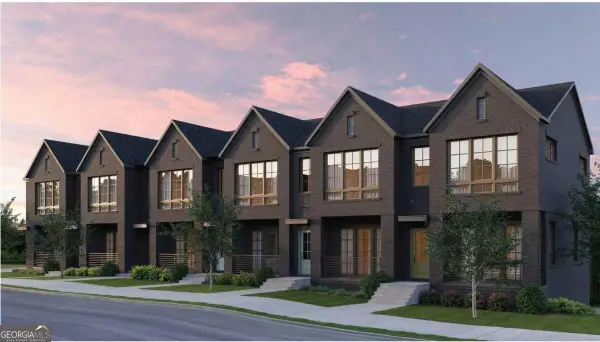 $682,713Active2 beds 3 baths
$682,713Active2 beds 3 baths1340 Grannysmith Trace #41, Brookhaven, GA 30319
MLS# 10611769Listed by: EAH Brokerage LP
