58 Shotgun Road Nw, Cartersville, GA 30121
Local realty services provided by:Better Homes and Gardens Real Estate Metro Brokers
58 Shotgun Road Nw,Cartersville, GA 30121
$700,000
- 3 Beds
- 3 Baths
- 2,336 sq. ft.
- Single family
- Active
Listed by:eric baker
Office:ansley real estate| christie's international real estate
MLS#:7663640
Source:FIRSTMLS
Price summary
- Price:$700,000
- Price per sq. ft.:$299.66
About this home
This stunning one of a kind estate home, perfectly positioned on 7 pristine acres, is pulled straight from the pages of a magazine - a perfectionist daydream with absolutely no detail overlooked. After years of meticulous and thoughtful renovation, including the addition of an incredible 3 car oversized garage (with almost 700 square feet of finishable attic), this spectacular home is on the market for the first time in a decade. Inside you will find an incredible mix of light open airy space, cozy natural wood beams, perfectly private spaces, a gorgeous master on the main, two stone fireplaces, and the most amazing chef's kitchen you will find anywhere in this price range. Every room has been lovingly modernized and stylized to be the perfect fit for a multitude of living situations. Wether you want to entertain regularly, or sit quietly on your own private estate, you can do so in a beautifully curated environment, with as many - or as few - people as you like. The home is also completely wrapped by an expansive porch that extends corner to corner around 3 full sides of the home, so you can truly embrace indoor-outdoor living - or just soak up the views. Outside, the incredible 7 acre lot is a perfect mix of wide open land, that is fully fenced and privacy gated, and hardwood tree lined forest, all leading back to the rear boundary with a gently flowing creek - perfect for wading, crawfish hunting, or simply enjoying. With out buildings and perfectly level land, it is easy to accommodate livestock, gardening, or any combination of rural lifestyle you can dream up. And the best part of all - it's only 3 minutes to highway 41, 5 minutes to interstate I-75, 15 minutes to Downtown Cartersville, and 15 minutes to Lake Allatoona - truly making this the absolute pinnacle of quiet rural living, and day-to-day convenience.
Contact an agent
Home facts
- Year built:2002
- Listing ID #:7663640
- Updated:October 10, 2025 at 11:13 AM
Rooms and interior
- Bedrooms:3
- Total bathrooms:3
- Full bathrooms:2
- Half bathrooms:1
- Living area:2,336 sq. ft.
Heating and cooling
- Cooling:Central Air, Zoned
- Heating:Forced Air
Structure and exterior
- Roof:Composition
- Year built:2002
- Building area:2,336 sq. ft.
- Lot area:6.93 Acres
Schools
- High school:Cass
- Middle school:Cass
- Elementary school:Hamilton Crossing
Utilities
- Water:Public
- Sewer:Septic Tank
Finances and disclosures
- Price:$700,000
- Price per sq. ft.:$299.66
- Tax amount:$4,441 (2024)
New listings near 58 Shotgun Road Nw
- New
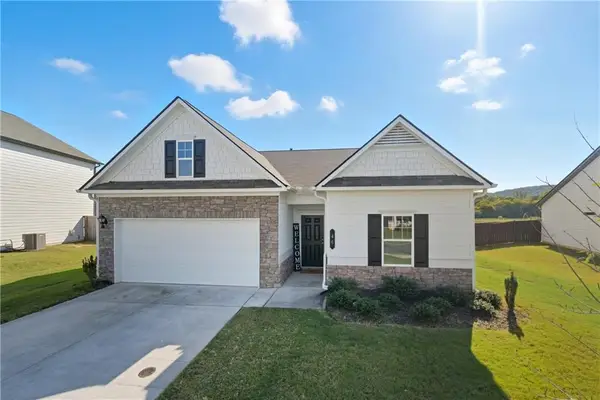 $410,000Active3 beds 2 baths1,779 sq. ft.
$410,000Active3 beds 2 baths1,779 sq. ft.46 Jackson Farm Road Se, Cartersville, GA 30120
MLS# 7663282Listed by: KELLER WILLIAMS REALTY WEST ATLANTA - New
 $84,900Active2.97 Acres
$84,900Active2.97 Acres78 Marr Road Sw, Cartersville, GA 30120
MLS# 7663657Listed by: SAMANTHA LUSK & ASSOCIATES REALTY, INC. - New
 $345,000Active3 beds 1 baths1,196 sq. ft.
$345,000Active3 beds 1 baths1,196 sq. ft.97 NW Gaddis Road Nw, Cartersville, GA 30120
MLS# 10622260Listed by: NOT AVAILABLE - New
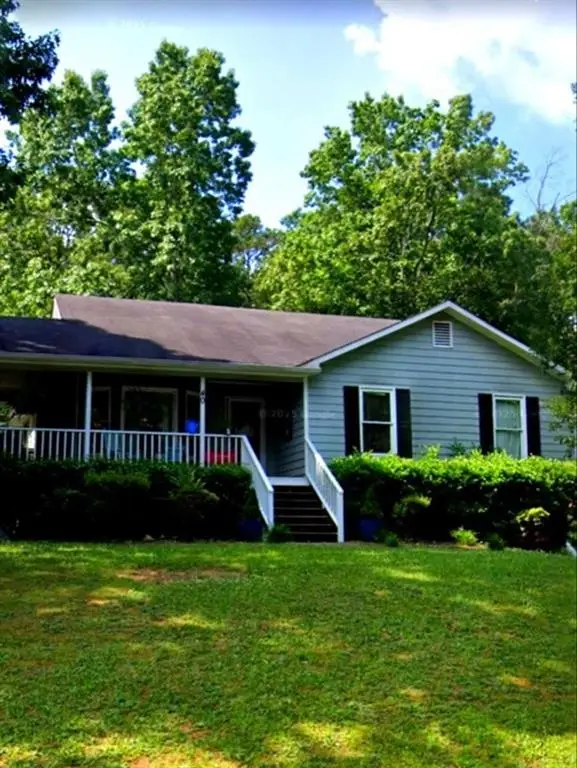 $329,000Active3 beds 2 baths1,452 sq. ft.
$329,000Active3 beds 2 baths1,452 sq. ft.40 SE Azalea Drive Se, Cartersville, GA 30121
MLS# 7663190Listed by: SANDERS RE, LLC - New
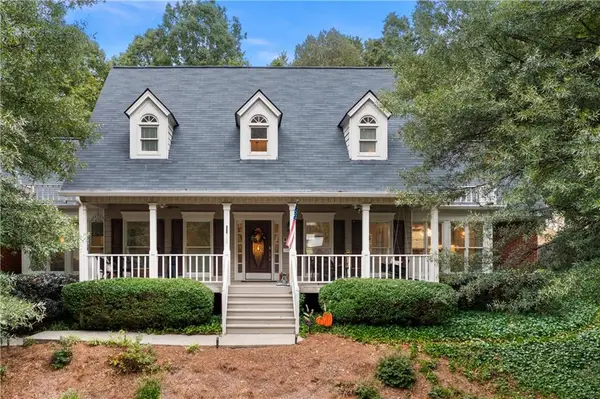 $550,000Active5 beds 4 baths3,693 sq. ft.
$550,000Active5 beds 4 baths3,693 sq. ft.23 Pembroke Lane, Cartersville, GA 30120
MLS# 7663105Listed by: ARCHER REALTY GROUP, LLC - New
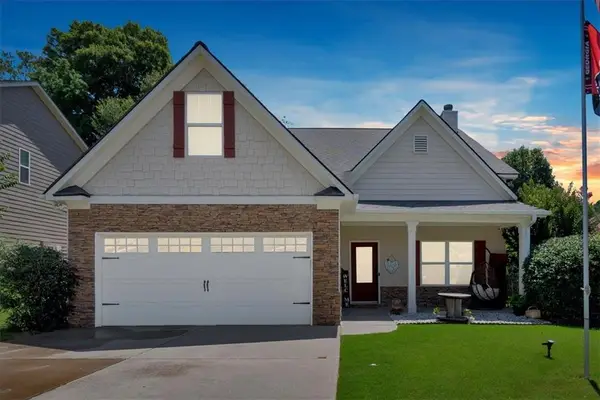 $344,999Active4 beds 3 baths2,068 sq. ft.
$344,999Active4 beds 3 baths2,068 sq. ft.17 Penfield Drive, Cartersville, GA 30120
MLS# 7662920Listed by: ATLANTA COMMUNITIES REAL ESTATE BROKERAGE - New
 $250,000Active3 beds 3 baths1,564 sq. ft.
$250,000Active3 beds 3 baths1,564 sq. ft.11 Honey Locust Court, Cartersville, GA 30121
MLS# 7662696Listed by: JOEY'S HOMES - Open Sat, 3 to 5pmNew
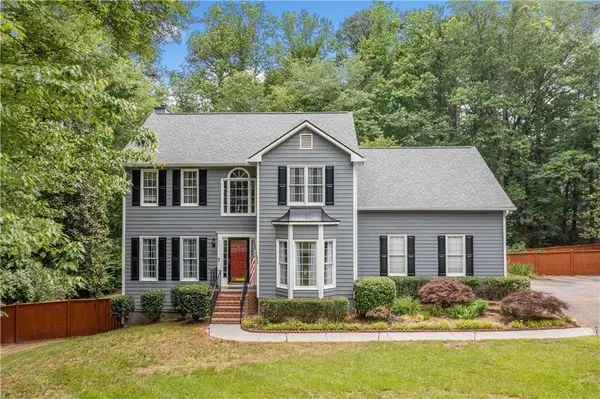 $480,000Active4 beds 4 baths2,565 sq. ft.
$480,000Active4 beds 4 baths2,565 sq. ft.49 Timberlake Cove Ne, Cartersville, GA 30121
MLS# 7662533Listed by: COLDWELL BANKER REALTY - Open Sat, 3 to 5pmNew
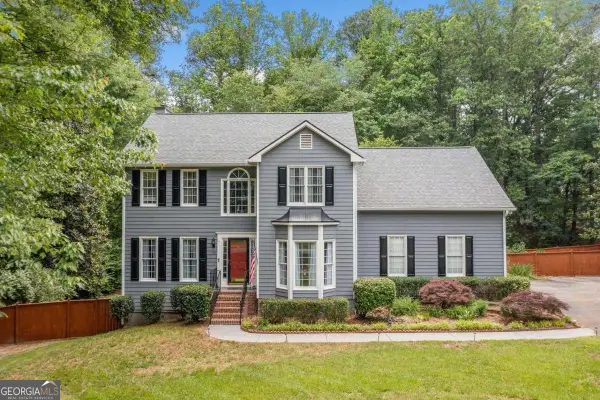 $480,000Active4 beds 4 baths3,730 sq. ft.
$480,000Active4 beds 4 baths3,730 sq. ft.49 Timberlake Cove Ne, Cartersville, GA 30121
MLS# 10620956Listed by: Coldwell Banker Realty
