1151 Baker And Hearn Circle, Chickamauga, GA 30707
Local realty services provided by:Better Homes and Gardens Real Estate Jackson Realty
1151 Baker And Hearn Circle,Chickamauga, GA 30707
$699,950
- 5 Beds
- 4 Baths
- 3,447 sq. ft.
- Single family
- Active
Listed by:jay robinson
Office:keller williams realty
MLS#:1513702
Source:TN_CAR
Price summary
- Price:$699,950
- Price per sq. ft.:$203.06
About this home
Spacious home with a barn and acreage in the heart of Chickamauga! 5 or 6 bedroom, 3.5 bath home situated on 7.18 +/- mostly level acre . If you have been seeking a house with the majority of the square footage on the main and a peaceful, rural setting yet only about 30 minutes from downtown Chattanooga, then this could be the perfect spot for you. The home features a great flow with 3+ bedrooms on the main, an updated kitchen, a oversized double garage with workshop space, front and back decks, an above-ground pool and the barn which has power and water and currently provides additional storage. Your tour of this versatile home begins with the spacious living room that adjoins the kitchen, dining and keeping areas via a wide hallway that is large enough to serve as an additional breakfast or conversation space. The kitchen has granite countertops, tile backsplash, a center island, stainless appliances and a walk-in pantry. The dining area is open to a den/keeping room and has access to the rear deck. Just off this space you will find the laundry room, a bedroom with a loft and the garage which is heated and cooled and has built-in cabinetry, a sink and is roomy enough for a extra storage. The primary suite is on the opposite side and has an adjoining exercise room, office or nursery with a closet. The primary bedroom is large and has 3 closets as well as the primary bath with a dual vanity, jetted tub and separate shower. The 3rd bedroom with a private half bath rounds out this level. The upper level has 2 additional bedrooms and a full hall bath. Convenient to schools, shopping, restaurants and the quaint and historic town of Chickamauga, so please call for more information and to schedule your private showing today. Information is deemed reliable but not guaranteed. Buyer to verify any and all information they deem important.
Contact an agent
Home facts
- Year built:1967
- Listing ID #:1513702
- Added:126 day(s) ago
- Updated:October 02, 2025 at 02:43 PM
Rooms and interior
- Bedrooms:5
- Total bathrooms:4
- Full bathrooms:3
- Half bathrooms:1
- Living area:3,447 sq. ft.
Heating and cooling
- Cooling:Central Air, Electric
- Heating:Central, Electric, Heating, Propane, Wall Furnace
Structure and exterior
- Roof:Shingle
- Year built:1967
- Building area:3,447 sq. ft.
- Lot area:7.16 Acres
Utilities
- Water:Public, Water Connected
- Sewer:Septic Tank
Finances and disclosures
- Price:$699,950
- Price per sq. ft.:$203.06
- Tax amount:$3,050
New listings near 1151 Baker And Hearn Circle
- New
 $995,000Active8 beds 7 baths5,192 sq. ft.
$995,000Active8 beds 7 baths5,192 sq. ft.426 Simmons Tawzer Road, Chickamauga, GA 30707
MLS# 1521532Listed by: ZACH TAYLOR - CHATTANOOGA - New
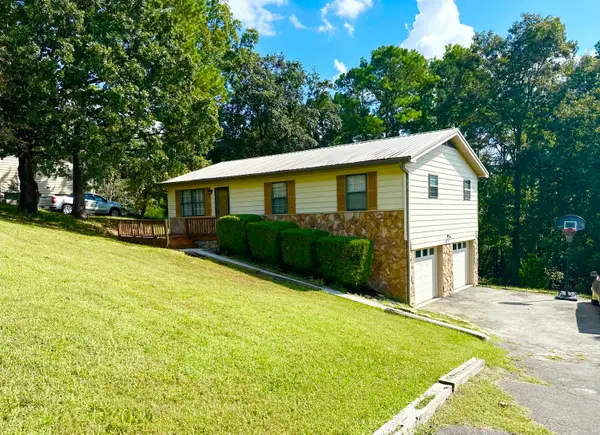 $235,000Active3 beds 2 baths1,492 sq. ft.
$235,000Active3 beds 2 baths1,492 sq. ft.923 Crest Drive, Chickamauga, GA 30707
MLS# 1521257Listed by: FLETCHER BRIGHT REALTY - Open Sun, 2 to 4pmNew
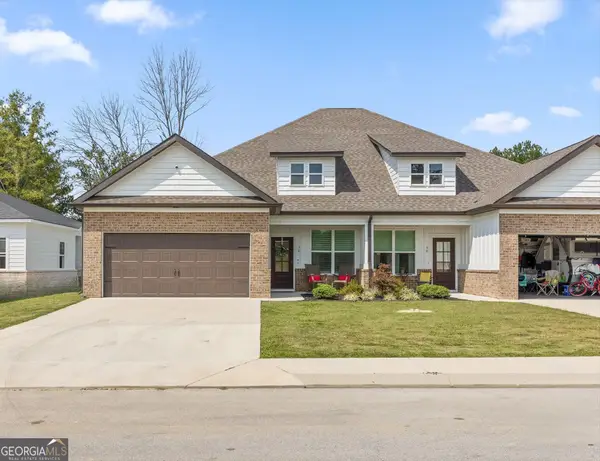 $315,000Active3 beds 2 baths1,460 sq. ft.
$315,000Active3 beds 2 baths1,460 sq. ft.56 Arlington Drive, Chickamauga, GA 30707
MLS# 10612983Listed by: Zach Taylor Real Estate - New
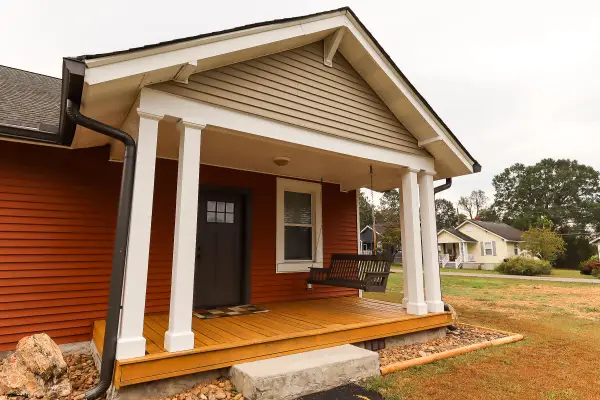 $282,500Active3 beds 2 baths1,311 sq. ft.
$282,500Active3 beds 2 baths1,311 sq. ft.910 Crittenden Avenue, Chickamauga, GA 30707
MLS# 1521114Listed by: KELLER WILLIAMS REALTY - New
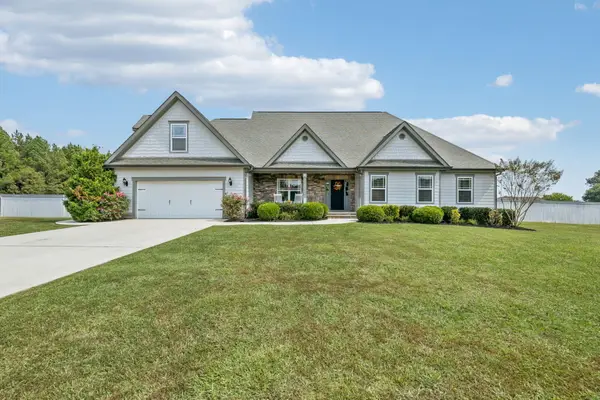 Listed by BHGRE$435,000Active4 beds 3 baths2,100 sq. ft.
Listed by BHGRE$435,000Active4 beds 3 baths2,100 sq. ft.54 Mill Springs, Chickamauga, GA 30707
MLS# 1521145Listed by: BETTER HOMES AND GARDENS REAL ESTATE SIGNATURE BROKERS - New
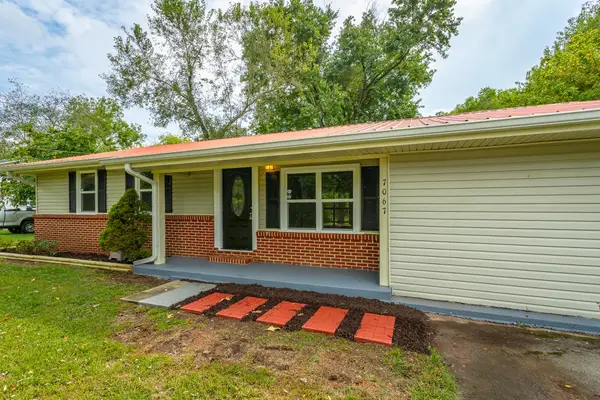 $229,000Active4 beds 2 baths1,490 sq. ft.
$229,000Active4 beds 2 baths1,490 sq. ft.7067 Highway 136, Chickamauga, GA 30707
MLS# 1521123Listed by: CRYE-LEIKE, REALTORS - New
 $119,900Active3 beds 2 baths
$119,900Active3 beds 2 baths643 Akins Road, Chickamauga, GA 30707
MLS# 10596867Listed by: Drake Realty of GreaterAtlanta - New
 $375,000Active3 beds 2 baths2,100 sq. ft.
$375,000Active3 beds 2 baths2,100 sq. ft.39 Pocket Road, Chickamauga, GA 30707
MLS# 10599476Listed by: Argus Realty - New
 $394,000Active3 beds 2 baths1,784 sq. ft.
$394,000Active3 beds 2 baths1,784 sq. ft.538 Quartz Drive, Chickamauga, GA 30707
MLS# 10601630Listed by: Zach Taylor Real Estate - New
 $487,000Active4 beds 3 baths2,371 sq. ft.
$487,000Active4 beds 3 baths2,371 sq. ft.507 Quartz Drive, Chickamauga, GA 30707
MLS# 10601885Listed by: Zach Taylor Real Estate
