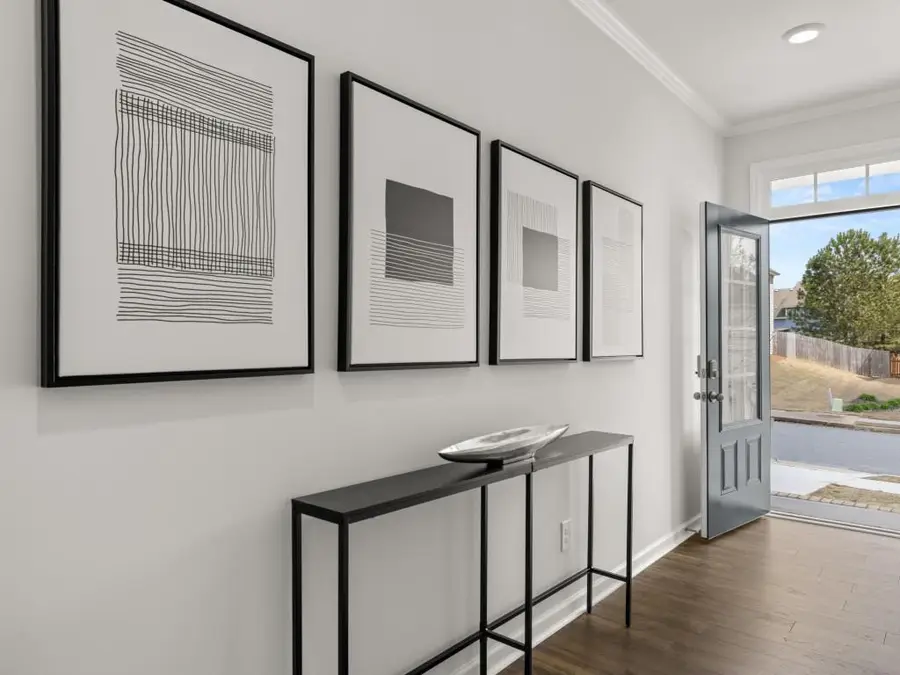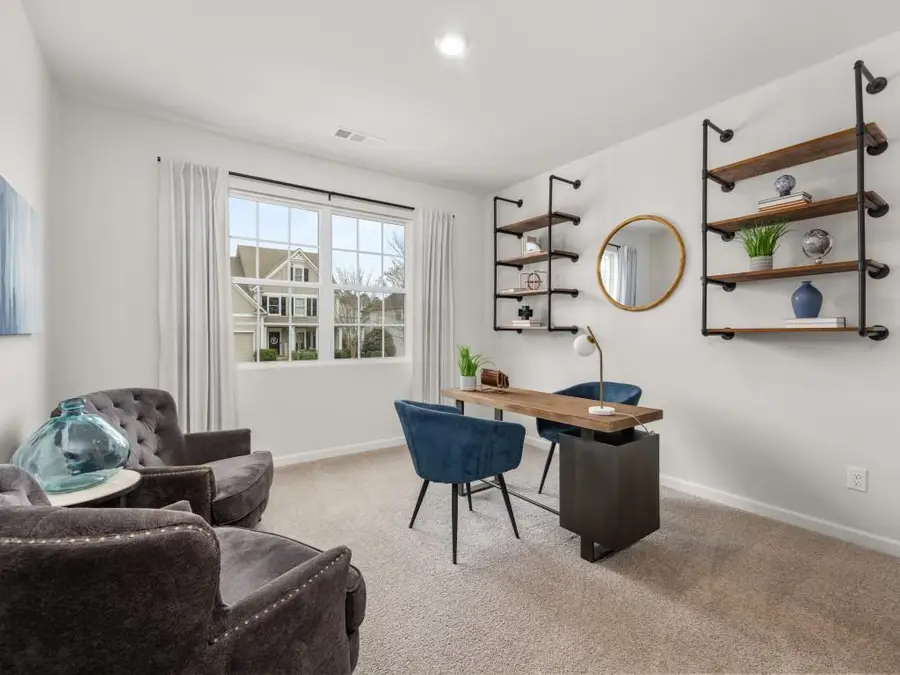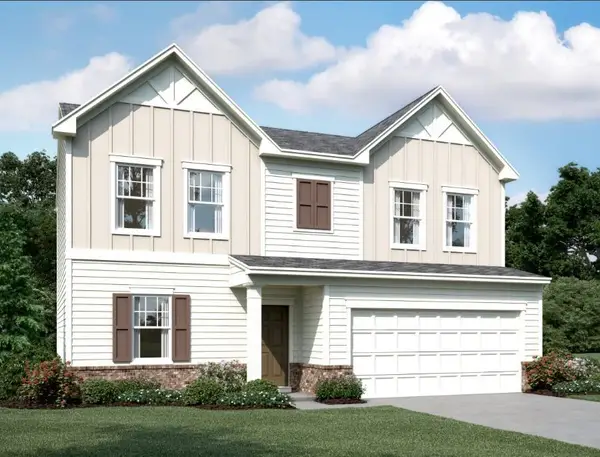90 Hampton Terrace, Dallas, GA 30157
Local realty services provided by:Better Homes and Gardens Real Estate Metro Brokers



Listed by:janeca dollar
Office:d.r. horton realty of georgia inc
MLS#:7562058
Source:FIRSTMLS
Price summary
- Price:$449,990
- Price per sq. ft.:$160.48
- Monthly HOA dues:$72.92
About this home
Welcome to the beautiful 90 Hampton Terrace, one of our new single-family homes in the new Hamptons at Riverwood South community in Dallas, GA. This two-story, Hanover plan offers 4 bedrooms, 2.5 bathrooms, and a 2-car garage. This homes elevation boasts vinyl siding and brick accent water table. As you enter this home, you'll walk down a long, inviting foyer - the perfect space for a narrow hall table to drop the keys and mail or a gallery wall full of photos of family and friends. Before reaching the main living area, you'll pass an office space with double doors and a separate dining room. At the rear od the home you'll find the open-concept entertaining space comprised of a family room, dining aera, and kitchen The oversized family room will fit all of your furniture and then some, and the dining space allows for a table to gather around. In the kitchen you'll find quartz countertops, stainless-steel appliances, and an expansive corner pantry. An open loft space sits at the top of the stairs, a blank canvas for your needs, whether it be a second living area, game room, reading space, or anything else you can dream up. The primary suite consists of a large bedroom, en-suite bathroom with a quartz double vanity, separate tub and walk-in shower, and a large walk-in closet. Three additional guest bedrooms, one full bathroom with double vanity, and the laundry room round out the second floor. Call us today to schedule a tour of 90 Hampton Terrace, to make Hamptons at Riverwood South your new home!
Contact an agent
Home facts
- Year built:2025
- Listing Id #:7562058
- Updated:August 03, 2025 at 07:11 AM
Rooms and interior
- Bedrooms:4
- Total bathrooms:3
- Full bathrooms:2
- Half bathrooms:1
- Living area:2,804 sq. ft.
Heating and cooling
- Cooling:Central Air
- Heating:Heat Pump
Structure and exterior
- Roof:Composition, Shingle
- Year built:2025
- Building area:2,804 sq. ft.
Schools
- High school:East Paulding
- Middle school:Lena Mae Moses
- Elementary school:C.A. Roberts
Utilities
- Water:Public
- Sewer:Public Sewer
Finances and disclosures
- Price:$449,990
- Price per sq. ft.:$160.48
- Tax amount:$1 (2025)
New listings near 90 Hampton Terrace
- Coming Soon
 $349,000Coming Soon3 beds 2 baths
$349,000Coming Soon3 beds 2 baths204 Overlook Drive, Dallas, GA 30157
MLS# 7633999Listed by: MAXIMUM ONE COMMUNITY REALTORS - New
 $497,255Active5 beds 3 baths1 sq. ft.
$497,255Active5 beds 3 baths1 sq. ft.726 River Run Drive #44, Dallas, GA 30132
MLS# 10586125Listed by: Piedmont Residential Realty - New
 $400,000Active4 beds 3 baths2,059 sq. ft.
$400,000Active4 beds 3 baths2,059 sq. ft.49 Boxwood Way, Dallas, GA 30132
MLS# 7626857Listed by: KELLER WILLIAMS REALTY ATL NORTH - New
 $385,000Active4 beds 4 baths
$385,000Active4 beds 4 baths135 Lantana Crossing, Dallas, GA 30132
MLS# 10585829Listed by: Mark Spain Real Estate - New
 $385,000Active4 beds 4 baths2,459 sq. ft.
$385,000Active4 beds 4 baths2,459 sq. ft.135 Lantana Crossing, Dallas, GA 30132
MLS# 7633752Listed by: MARK SPAIN REAL ESTATE - New
 $420,000Active5 beds 3 baths2,556 sq. ft.
$420,000Active5 beds 3 baths2,556 sq. ft.92 Highgrove Way, Dallas, GA 30157
MLS# 7633813Listed by: ATLANTA COMMUNITIES - New
 $394,490Active4 beds 2 baths1,791 sq. ft.
$394,490Active4 beds 2 baths1,791 sq. ft.140 Cyrilla Walk, Dallas, GA 30157
MLS# 7633651Listed by: D.R. HORTON REALTY OF GEORGIA INC - New
 $325,000Active4 beds 3 baths1,845 sq. ft.
$325,000Active4 beds 3 baths1,845 sq. ft.14 Woodmill Court, Dallas, GA 30157
MLS# 7633331Listed by: KELLER WILLIAMS REALTY SIGNATURE PARTNERS - New
 $373,990Active4 beds 3 baths2,095 sq. ft.
$373,990Active4 beds 3 baths2,095 sq. ft.179 Bandimere Pkwy, Dallas, GA 30157
MLS# 7633585Listed by: STARLIGHT HOMES GEORGIA REALTY LLC  $1,999,900Active3 beds 2 baths1,470 sq. ft.
$1,999,900Active3 beds 2 baths1,470 sq. ft.0 Old Yorkville Road, Dallas, GA 30157
MLS# 10574003Listed by: Whitetail Properties Real Estate
