281 Cloudland Trace, Epworth, GA 30541
Local realty services provided by:Better Homes and Gardens Real Estate Metro Brokers
281 Cloudland Trace,Epworth, GA 30541
$825,000
- 4 Beds
- 3 Baths
- 2,737 sq. ft.
- Single family
- Pending
Listed by: christy reece, christy reece
Office: mountain place realty
MLS#:324569
Source:NEG
Price summary
- Price:$825,000
- Price per sq. ft.:$301.42
About this home
Stunning Year Round Sunset Mountain Views! Beautiful approach along private driveway to pristine 4br/3ba rustic retreat offering total privacy on 2.04 acres nestled into mountain side adjacent to USFS! Remodel including new roof just completed! Main level offers open concept great room w/soaring cathedral ceilings/stone fireplace/new hardwood floors/wall of windows, kitchen w/SS appliances/granite CTs, master BR/BA, & laundry. Upper level offers 2 guest BR/BA & small loft. Lower level offers spacious game room/den, guest BR/BA. Outdoor space boasts a screened party porch w/exterior fireplace, wrap around porch/deck, terrace level covered porch inc hot tub deck complete w/hot tub. Fiber internet service. Coveted location in upscale community w/access to 2 Stocked Ponds (one w/Fountain & Waterfall), Gazebo, Picnic Area, & Hiking Trail, Underground Utilities. Nestled Against the Cohutta Wilderness Area Access within minutes of Downtown Blue Ridge.
Contact an agent
Home facts
- Year built:2007
- Listing ID #:324569
- Updated:March 06, 2024 at 05:12 AM
Rooms and interior
- Bedrooms:4
- Total bathrooms:3
- Full bathrooms:3
- Living area:2,737 sq. ft.
Heating and cooling
- Cooling:Central Electric
- Heating:Central
Structure and exterior
- Roof:Shingle
- Year built:2007
- Building area:2,737 sq. ft.
- Lot area:2.04 Acres
Utilities
- Water:Community
- Sewer:Septic
Finances and disclosures
- Price:$825,000
- Price per sq. ft.:$301.42
New listings near 281 Cloudland Trace
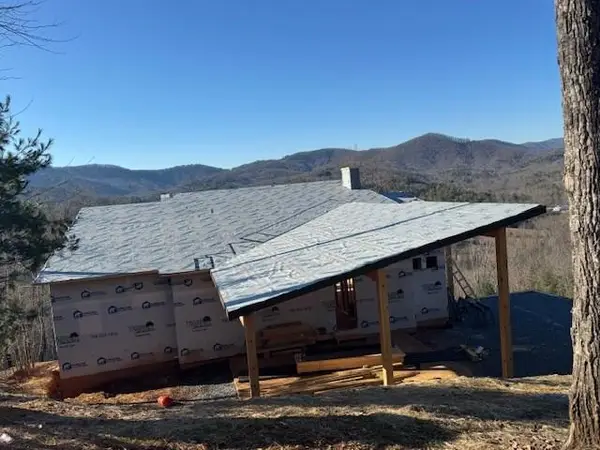 $1,399,900Active4 beds 5 baths2,954 sq. ft.
$1,399,900Active4 beds 5 baths2,954 sq. ft.Lot 5 High Ridge Road W, Epworth, GA 30541
MLS# 422543Listed by: MOUNTAIN PLACE REALTY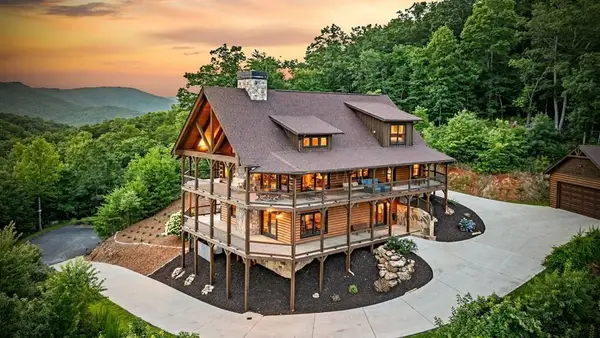 $1,949,000Active4 beds 5 baths3,840 sq. ft.
$1,949,000Active4 beds 5 baths3,840 sq. ft.400 Cloudland Trace, Epworth, GA 30541
MLS# 421036Listed by: MOUNTAIN PLACE REALTY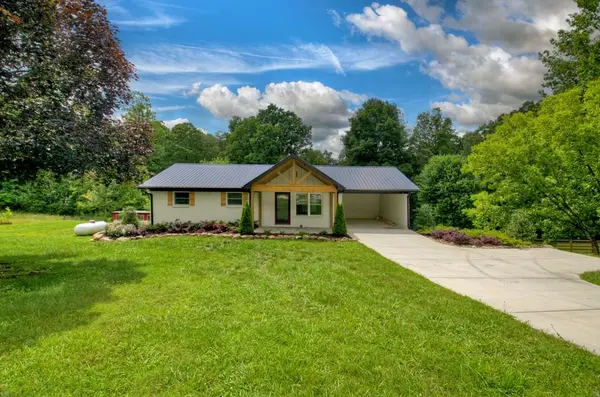 $459,000Active3 beds 3 baths2,214 sq. ft.
$459,000Active3 beds 3 baths2,214 sq. ft.975 Goss Road, Epworth, GA 30541
MLS# 420990Listed by: MOUNTAIN SOTHEBY'S INTERNATIONAL REALTY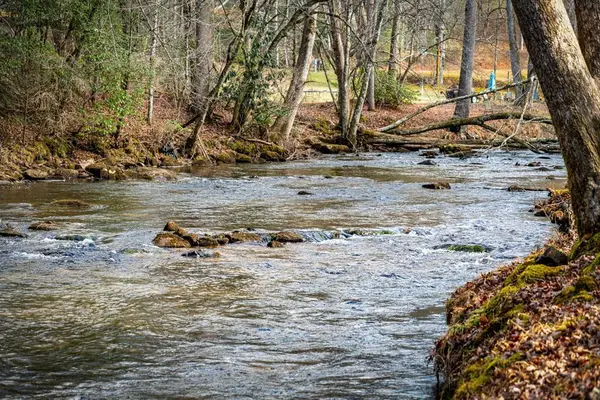 $449,995Active5.15 Acres
$449,995Active5.15 AcresLot 11B Spence Road, Epworth, GA 30541
MLS# 420934Listed by: DOUBLE TAKE REALTY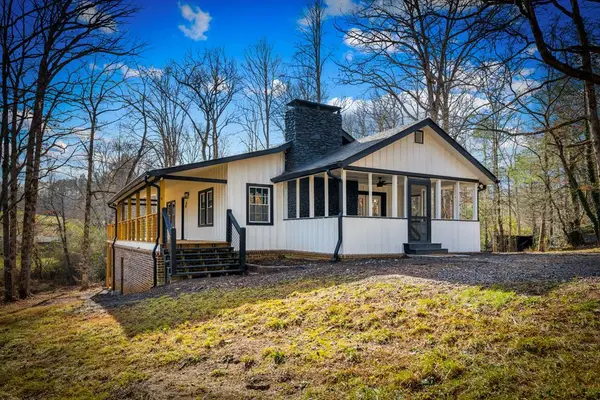 $499,000Active3 beds 3 baths3,076 sq. ft.
$499,000Active3 beds 3 baths3,076 sq. ft.1779 Madola Road, Epworth, GA 30541
MLS# 420911Listed by: REMAX TOWN & COUNTRY - BR DOWNTOWN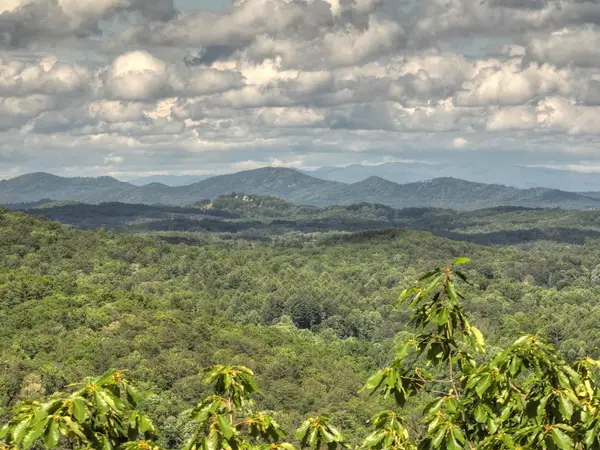 $100,000Active5.6 Acres
$100,000Active5.6 Acres0 Menagerie Ridge, Epworth, GA 30541
MLS# 420893Listed by: MOUNTAIN PLACE REALTY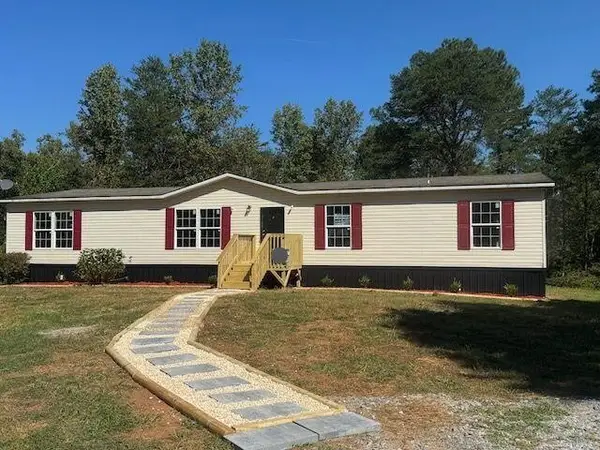 $249,900Active4 beds 3 baths2,176 sq. ft.
$249,900Active4 beds 3 baths2,176 sq. ft.236 Wash Wilson Loop, Blue Ridge, GA 30513
MLS# 3066148Listed by: NEW CREATION REAL ESTATE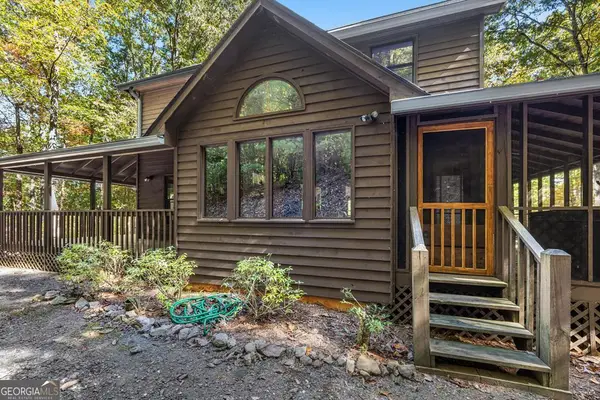 $499,000Active3 beds 4 baths3,197 sq. ft.
$499,000Active3 beds 4 baths3,197 sq. ft.101 Menagerie Ridge, Epworth, GA 30541
MLS# 10658440Listed by: Keller Williams Elevate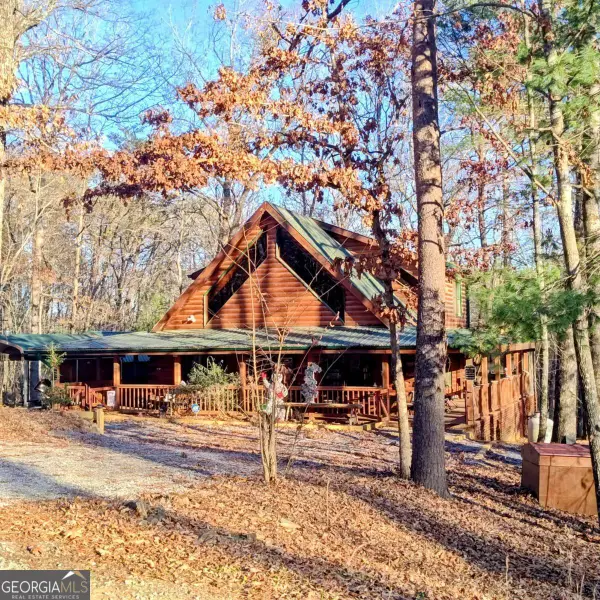 $525,000Active2 beds 2 baths1,632 sq. ft.
$525,000Active2 beds 2 baths1,632 sq. ft.38 Sweetwater Trail #38, Epworth, GA 30541
MLS# 10654331Listed by: ReMax Town & Ctry-Downtown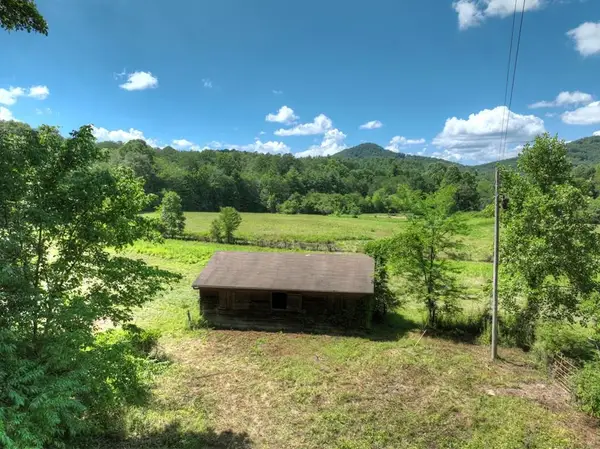 $699,000Active3 beds 2 baths2,816 sq. ft.
$699,000Active3 beds 2 baths2,816 sq. ft.28.65 AC Jolley Way, Epworth, GA 30541
MLS# 420409Listed by: MOUNTAIN SOTHEBY'S INTERNATIONAL REALTY

