300 Cloudland Trace, Epworth, GA 30541
Local realty services provided by:Better Homes and Gardens Real Estate Metro Brokers
Listed by: christy reece, madison jefferson
Office: mountain place realty
MLS#:420596
Source:NEG
Price summary
- Price:$925,000
- Price per sq. ft.:$367.06
- Monthly HOA dues:$32.08
About this home
Introducing a remarkable mountain cabin that perfectly captures the essence of serene living in the North GA Mtns with stunning mountain views & a prime location, this retreat invites you to immerse yourself in nature's beauty all year round. Picture yourself unwinding on the spacious wrap-around porch, enjoying your morning coffee or watching the sunset, while the outdoor wood-burning fireplace & hot tub provide the perfect setting for relaxation & entertaining. As you step inside, you'll discover a well-designed interior featuring three spacious bedrooms and three full baths, ensuring comfort & privacy for family & friends. The finished basement offers a game room complete with a pool table, making it an ideal spot for fun-filled gatherings. The gourmet kitchen is a chef's dream, equipped with custom cabinetry, elegant granite countertops, & high-end stainless steel appliances, including a gas stove/oven and an ice maker for all your culinary needs. Natural light pours in through expansive picture windows, and the main-level deck is perfect for grilling & enjoying al fresco dining under the stars. The immaculate high end community amenities enhance your experience, featuring a Neighborhood Pavilion, a gazebo picnic area, & a stocked fishing pond for leisurely afternoons. Plus, you're just two miles away from the stunning Cohutta Wilderness, offering easy access to hiking trails and outdoor adventures & a short drive to Downtown Blue Ridge. Home comes fully furnished and short term rentals are allowed in community.
Contact an agent
Home facts
- Year built:2016
- Listing ID #:420596
- Updated:February 10, 2026 at 04:34 PM
Rooms and interior
- Bedrooms:3
- Total bathrooms:3
- Full bathrooms:3
- Living area:2,520 sq. ft.
Heating and cooling
- Heating:Central
Structure and exterior
- Roof:Shingle
- Year built:2016
- Building area:2,520 sq. ft.
- Lot area:1.81 Acres
Utilities
- Water:Community
- Sewer:Septic Tank
Finances and disclosures
- Price:$925,000
- Price per sq. ft.:$367.06
New listings near 300 Cloudland Trace
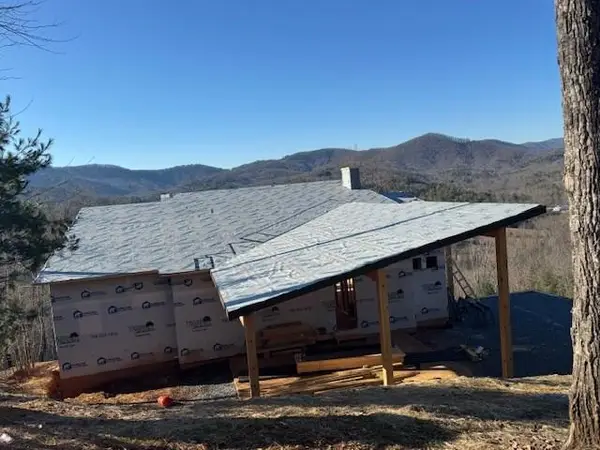 $1,399,900Active4 beds 5 baths2,954 sq. ft.
$1,399,900Active4 beds 5 baths2,954 sq. ft.Lot 5 High Ridge Road W, Epworth, GA 30541
MLS# 422543Listed by: MOUNTAIN PLACE REALTY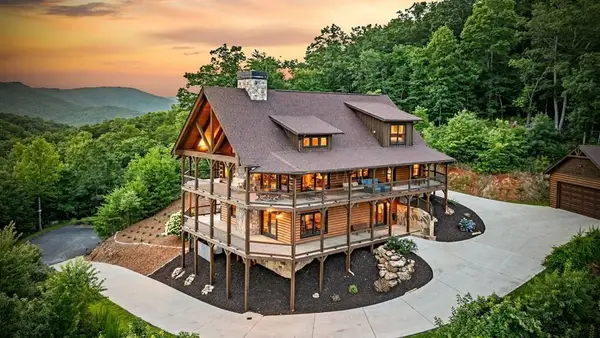 $1,949,000Active4 beds 5 baths3,840 sq. ft.
$1,949,000Active4 beds 5 baths3,840 sq. ft.400 Cloudland Trace, Epworth, GA 30541
MLS# 421036Listed by: MOUNTAIN PLACE REALTY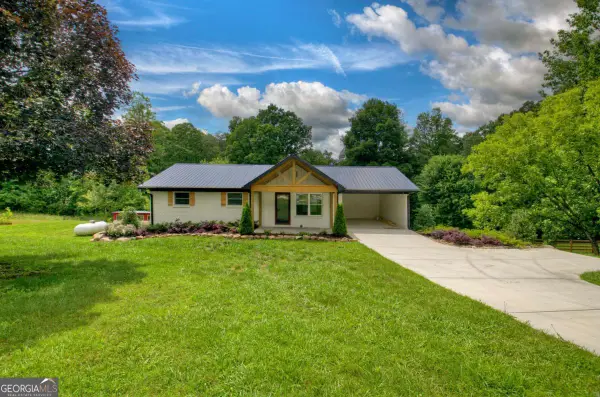 $455,000Active3 beds 3 baths2,214 sq. ft.
$455,000Active3 beds 3 baths2,214 sq. ft.975 Goss Road, Epworth, GA 30541
MLS# 10664284Listed by: Mountain Sotheby's International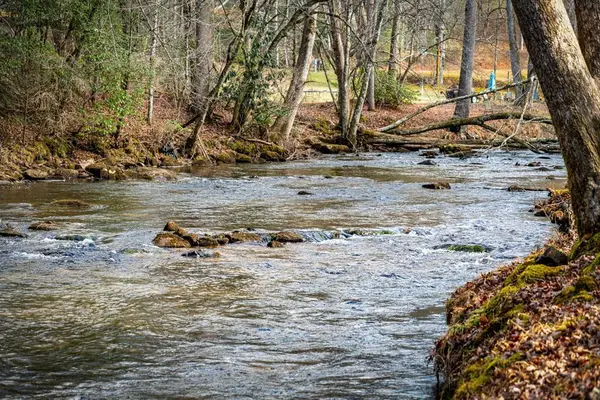 $449,995Active5.15 Acres
$449,995Active5.15 AcresLot 11B Spence Road, Epworth, GA 30541
MLS# 420934Listed by: DOUBLE TAKE REALTY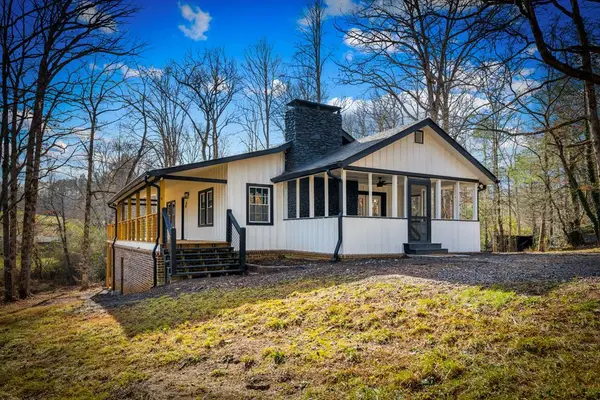 $499,000Active3 beds 3 baths3,076 sq. ft.
$499,000Active3 beds 3 baths3,076 sq. ft.1779 Madola Road, Epworth, GA 30541
MLS# 420911Listed by: REMAX TOWN & COUNTRY - BR DOWNTOWN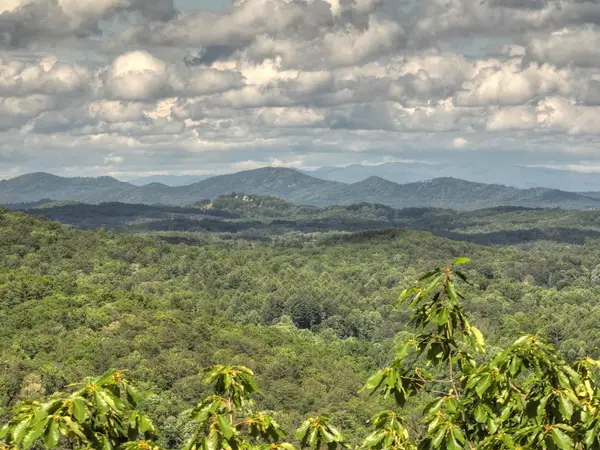 $100,000Active5.6 Acres
$100,000Active5.6 Acres0 Menagerie Ridge, Epworth, GA 30541
MLS# 420893Listed by: MOUNTAIN PLACE REALTY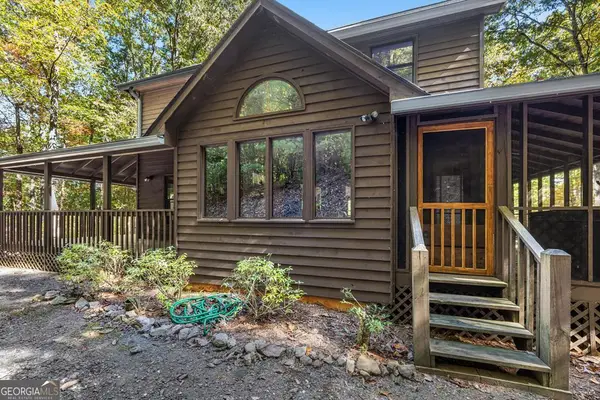 $499,000Active3 beds 4 baths3,197 sq. ft.
$499,000Active3 beds 4 baths3,197 sq. ft.101 Menagerie Ridge, Epworth, GA 30541
MLS# 10658440Listed by: Keller Williams Elevate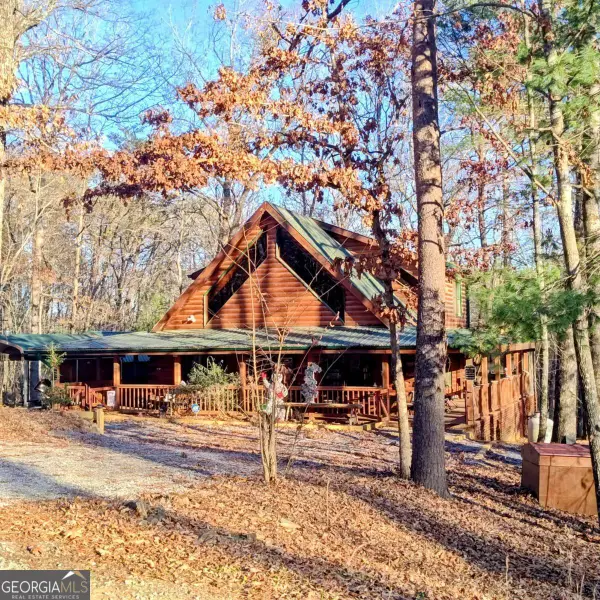 $525,000Active2 beds 2 baths1,632 sq. ft.
$525,000Active2 beds 2 baths1,632 sq. ft.38 Sweetwater Trail #38, Epworth, GA 30541
MLS# 10654331Listed by: ReMax Town & Ctry-Downtown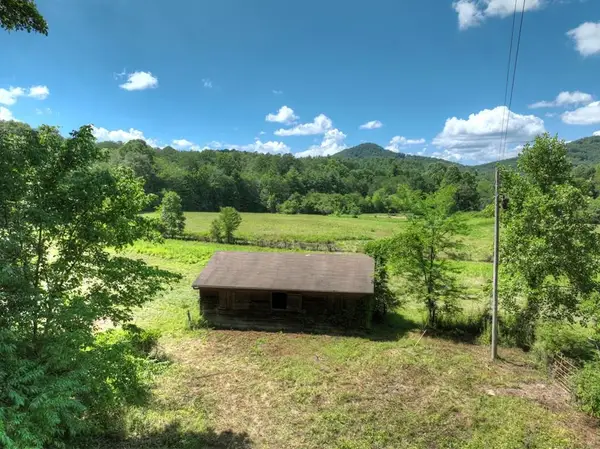 $699,000Active3 beds 2 baths2,816 sq. ft.
$699,000Active3 beds 2 baths2,816 sq. ft.28.65 AC Jolley Way, Epworth, GA 30541
MLS# 420409Listed by: MOUNTAIN SOTHEBY'S INTERNATIONAL REALTY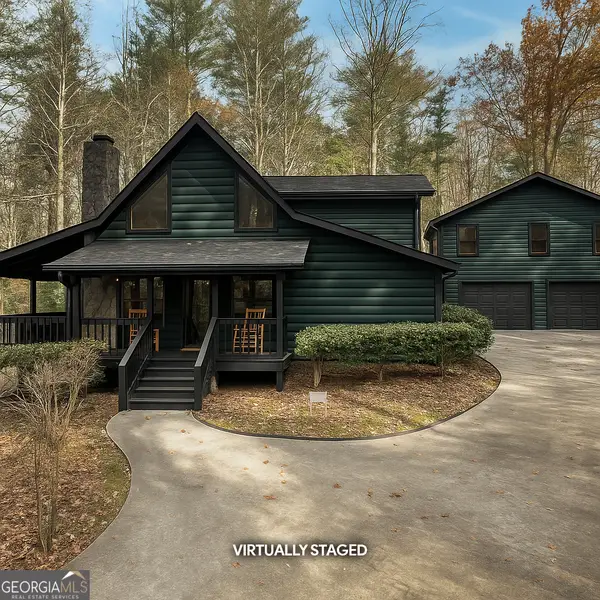 $597,000Active4 beds 4 baths3,077 sq. ft.
$597,000Active4 beds 4 baths3,077 sq. ft.789 Jolley Way, Epworth, GA 30541
MLS# 10645738Listed by: Keller Williams Elevate

