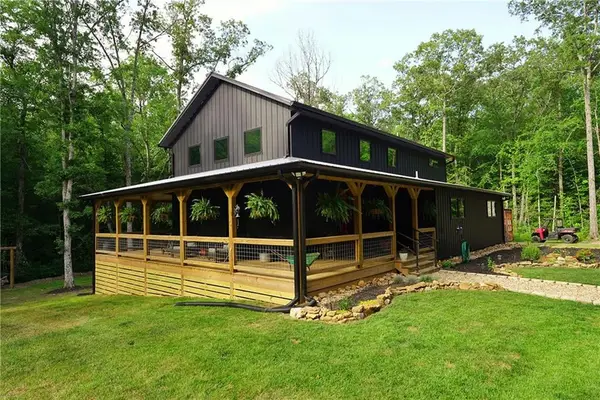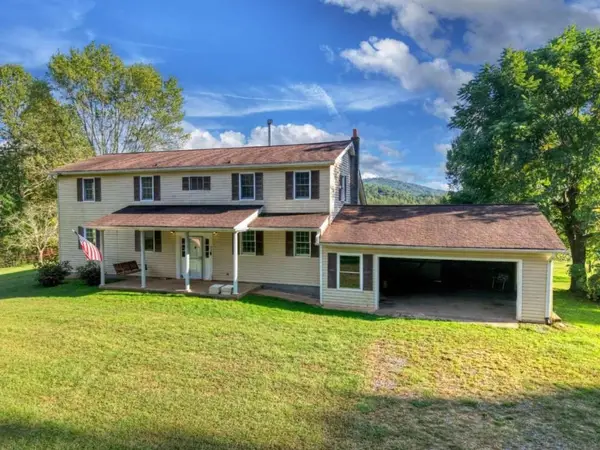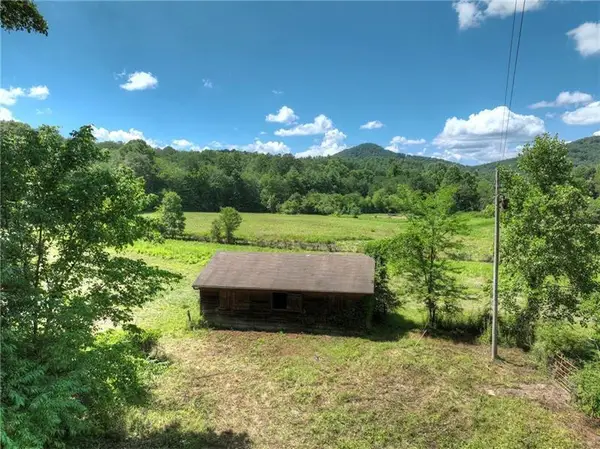3448 Lickskillet Road, Epworth, GA 30541
Local realty services provided by:Better Homes and Gardens Real Estate Metro Brokers
3448 Lickskillet Road,Epworth, GA 30541
$950,000
- 4 Beds
- 4 Baths
- 3,138 sq. ft.
- Single family
- Active
Listed by:tara thurman7066134663
Office:ansley real estate mtn & lake
MLS#:10615893
Source:METROMLS
Price summary
- Price:$950,000
- Price per sq. ft.:$302.74
About this home
This traditional craftsman style new construction with a long-range mountain view is nestled on a quiet, paved road with level terrain located 15 minutes from downtown Blue Ridge. The quality craftsmanship includes 4-bedrooms, 4-bathrooms with a thoughtful design. There is a spacious, open-concept layout with premium finishes throughout, including granite countertops, elegant fixtures, and rich wood accent walls as well as circle sewn wood ceilings. The main level features the primary ensuite bedroom, complete with a luxurious tile shower with a view and upscale finishes. Two of the four bedrooms are ensuites, offering privacy and comfort. In total, the home includes three custom tile showers and an additional bath with a tile surround, blending function and style. The indoor stone fireplace is perfect for cozy mountain evenings, or take in the scenic views from the outdoor fireplace. The main-level laundry room adds convenience, while the terrace level features a wet bar and is pre-wired for a hot tub, offering future potential for relaxation or entertainment. The kitchen is outfitted with stainless steel appliances, granite countertops, and ample custom cabinetry. There are also two owner's closets and a mechanical room located on the terrace level. The house is part of a small subdivision with few basic restrictions and no HOA fees.
Contact an agent
Home facts
- Year built:2025
- Listing ID #:10615893
- Updated:October 03, 2025 at 10:47 AM
Rooms and interior
- Bedrooms:4
- Total bathrooms:4
- Full bathrooms:4
- Living area:3,138 sq. ft.
Heating and cooling
- Cooling:Ceiling Fan(s), Central Air, Electric
- Heating:Central, Electric, Heat Pump
Structure and exterior
- Year built:2025
- Building area:3,138 sq. ft.
- Lot area:1.56 Acres
Schools
- High school:Fannin County
- Middle school:Fannin County
- Elementary school:West Fannin
Utilities
- Water:Shared Well
- Sewer:Septic Tank
Finances and disclosures
- Price:$950,000
- Price per sq. ft.:$302.74
New listings near 3448 Lickskillet Road
- New
 $635,000Active2 beds 3 baths1,662 sq. ft.
$635,000Active2 beds 3 baths1,662 sq. ft.25 Rocky Dam Road, Epworth, GA 30541
MLS# 10617532Listed by: Georgia Highlands Realty - New
 $635,000Active2 beds 3 baths1,662 sq. ft.
$635,000Active2 beds 3 baths1,662 sq. ft.25 Rocky Dam Road, Epworth, GA 30541
MLS# 7659307Listed by: GEORGIA HIGHLANDS REALTY - New
 $450,000Active4 beds 2 baths2,700 sq. ft.
$450,000Active4 beds 2 baths2,700 sq. ft.3967 Hwy 2, Epworth, GA 30541
MLS# 7659663Listed by: MOUNTAIN SOTHEBY'S INTERNATIONAL REALTY - New
 $599,800Active5 beds 4 baths2,220 sq. ft.
$599,800Active5 beds 4 baths2,220 sq. ft.8556 Highway 2, Epworth, GA 30541
MLS# 10613226Listed by: Coldwell Banker High Country - New
 $899,000Active3 beds 2 baths2,816 sq. ft.
$899,000Active3 beds 2 baths2,816 sq. ft.28 AC Jolley Way, Epworth, GA 30541
MLS# 7654976Listed by: MOUNTAIN SOTHEBY'S INTERNATIONAL REALTY - New
 $499,900Active3 beds 3 baths
$499,900Active3 beds 3 baths2704 Lebanon Road, Epworth, GA 30541
MLS# 10606512Listed by: Ansley Real Estate Mtn & Lake - New
 $299,900Active4 beds 3 baths2,176 sq. ft.
$299,900Active4 beds 3 baths2,176 sq. ft.236 Washington Wilson Loop, Blue Ridge, GA 30513
MLS# 10608116Listed by: New Creation Real Estate  $299,900Active4 beds 3 baths2,176 sq. ft.
$299,900Active4 beds 3 baths2,176 sq. ft.236 Wash Wilson Loop, Blue Ridge, GA 30513
MLS# 1520781Listed by: NEW CREATION REAL ESTATE $714,900Active3 beds 3 baths2,545 sq. ft.
$714,900Active3 beds 3 baths2,545 sq. ft.100 Cohutta View Road, Epworth, GA 30541
MLS# 7649872Listed by: RE/MAX TOWN AND COUNTRY
