400 Cloudland Trace, Epworth, GA 30541
Local realty services provided by:Better Homes and Gardens Real Estate Metro Brokers
Listed by:christy reece
Office:mountain place realty
MLS#:417418
Source:NEG
Price summary
- Price:$2,199,000
- Price per sq. ft.:$572.66
- Monthly HOA dues:$32.08
About this home
Discover the epitome of mountain luxury at this custom-designed/built Satterwhite log home with 2 car garage plus a carport, nestled in the heart of North Georgia. This stunning privately situated 4-bedroom, 4.5-bath retreat offers unparalleled 270-degree panoramic views that capture the sunrise AND sunset over the breathtaking beauty of the surrounding mountains. The home's exquisite craftsmanship is evident in its high-end finishes, from the two story foyer, soaring cathedral ceilings, and wall of windows in the great room to the exotic granite countertops and KitchenAid stainless steel appliances, ample dining space plus Asian walnut floors through all levels of the home. The main level hosts a master suite featuring elegantly rustic finishes, complete with a custom tile shower, soaking tub, and expansive closet. Additional amenities on the main floor include a mud room, laundry room, and half bath. Upstairs, find a versatile loft area great for office space and two guest suites, while the lower level boasts a family room with a gas log fireplace, a guest bedroom/bath, and a spacious workshop that could serve as a theater room. Outdoor living is elevated with two levels of wrap-around porches totaling 1500 sq. ft., professional landscaping, & raised bed gardens, all set within a private, gated community that offers access to two stocked ponds, a gazebo picnic area, underground utilities, and hiking trails within the community. With its proximity to the Cohutta Wilderness Area & Blue Ridge, this retreat promises both tranquility and adventure. Home is complete with a concrete driveway, whole house generator, full house/garage lightning system, & fiber optic internet.
Contact an agent
Home facts
- Year built:2018
- Listing ID #:417418
- Updated:September 19, 2025 at 01:16 PM
Rooms and interior
- Bedrooms:4
- Total bathrooms:5
- Full bathrooms:4
- Half bathrooms:1
- Living area:3,840 sq. ft.
Heating and cooling
- Heating:Central
Structure and exterior
- Roof:Shingle
- Year built:2018
- Building area:3,840 sq. ft.
- Lot area:1.73 Acres
Utilities
- Water:Community
- Sewer:Septic Tank
Finances and disclosures
- Price:$2,199,000
- Price per sq. ft.:$572.66
New listings near 400 Cloudland Trace
- New
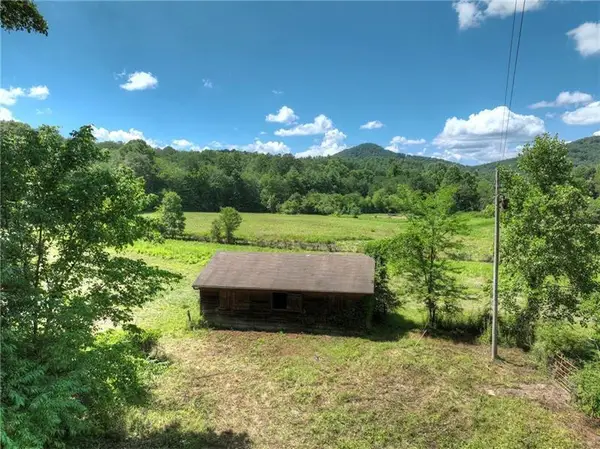 $899,000Active3 beds 2 baths2,816 sq. ft.
$899,000Active3 beds 2 baths2,816 sq. ft.28 AC Jolley Way, Epworth, GA 30541
MLS# 7654976Listed by: MOUNTAIN SOTHEBY'S INTERNATIONAL REALTY - New
 $299,900Active4 beds 3 baths2,176 sq. ft.
$299,900Active4 beds 3 baths2,176 sq. ft.236 Wash Wilson Loop, Blue Ridge, GA 30513
MLS# 1520781Listed by: NEW CREATION REAL ESTATE - New
 $714,900Active3 beds 3 baths2,545 sq. ft.
$714,900Active3 beds 3 baths2,545 sq. ft.100 Cohutta View Road, Epworth, GA 30541
MLS# 7649872Listed by: RE/MAX TOWN AND COUNTRY 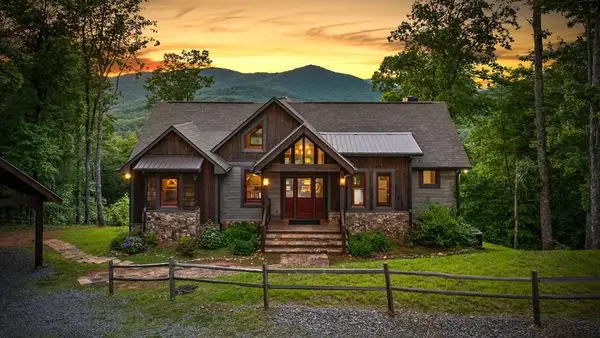 $1,095,000Active3 beds 4 baths2,836 sq. ft.
$1,095,000Active3 beds 4 baths2,836 sq. ft.370 High Ridge Road, Epworth, GA 30541
MLS# 418788Listed by: ENGEL & VOLKERS NORTH GEORGIA MOUNTAINS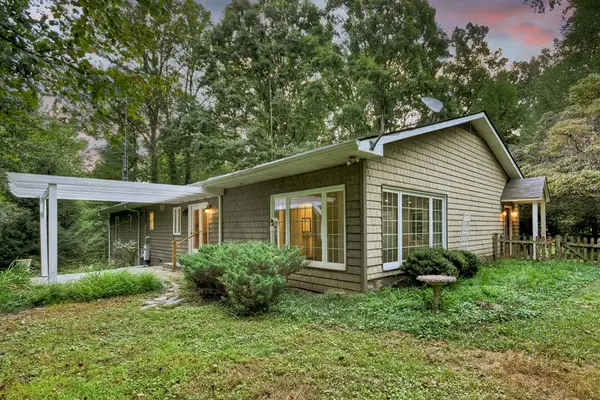 $499,900Active3 beds 3 baths2,800 sq. ft.
$499,900Active3 beds 3 baths2,800 sq. ft.2704 Lebanon Road, Epworth, GA 30541
MLS# 418656Listed by: ANSLEY REAL ESTATE CHRISTIE'S INT. REAL ESTATE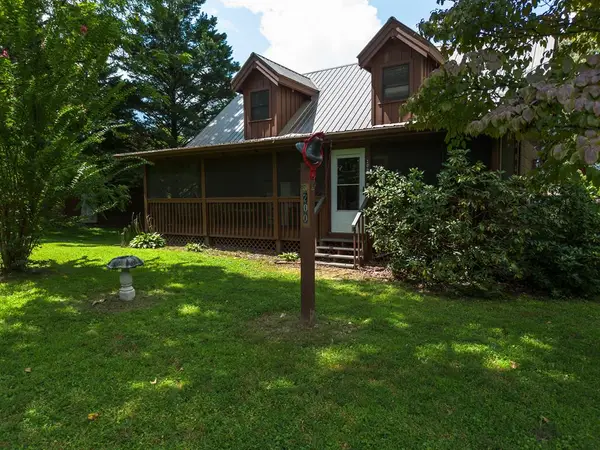 $299,000Pending3 beds 2 baths1,404 sq. ft.
$299,000Pending3 beds 2 baths1,404 sq. ft.200 Lickskillet Road, Epworth, GA 30541
MLS# 418550Listed by: REMAX TOWN & COUNTRY - BR DOWNTOWN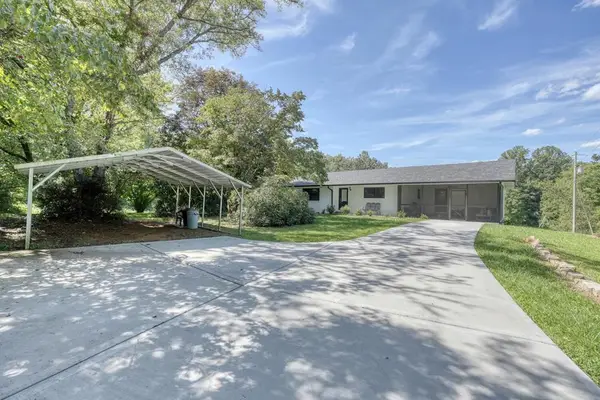 $349,900Pending3 beds 2 baths1,485 sq. ft.
$349,900Pending3 beds 2 baths1,485 sq. ft.1984 Madola Road, Epworth, GA 30541
MLS# 418423Listed by: DOUBLE TAKE REALTY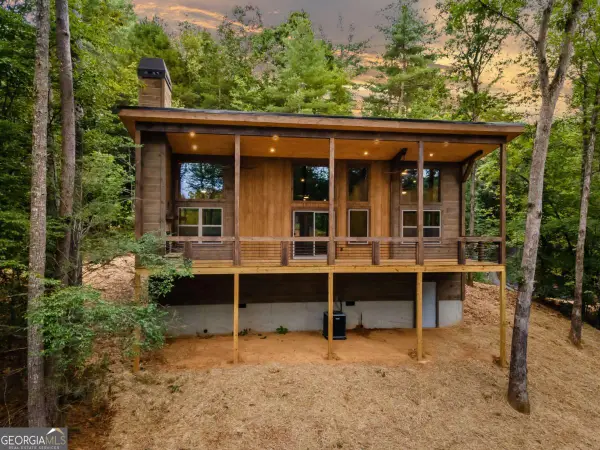 $569,000Active2 beds 2 baths1,150 sq. ft.
$569,000Active2 beds 2 baths1,150 sq. ft.61 Quail Ridge Road, Epworth, GA 30541
MLS# 10593576Listed by: Keller Williams Elevate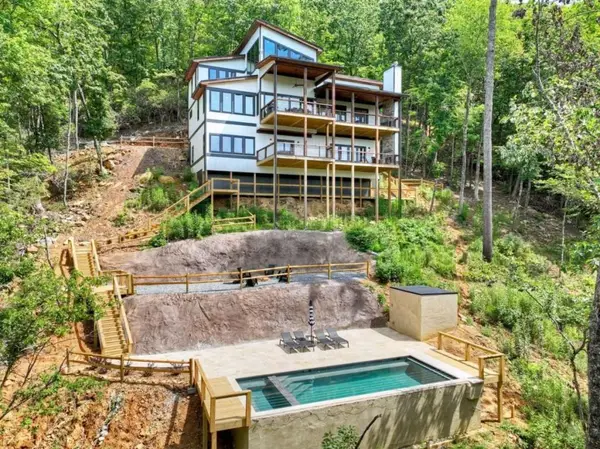 $1,835,000Active4 beds 4 baths3,459 sq. ft.
$1,835,000Active4 beds 4 baths3,459 sq. ft.123 Quail Hollow, Epworth, GA 30541
MLS# 7640413Listed by: MOUNTAIN SOTHEBY'S INTERNATIONAL REALTY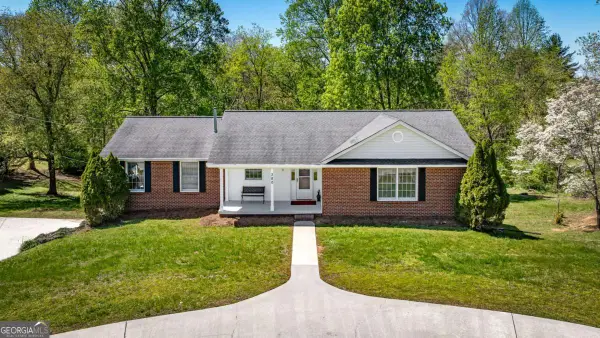 $475,000Active3 beds 2 baths4,444 sq. ft.
$475,000Active3 beds 2 baths4,444 sq. ft.380 Lavista Drive, Blue Ridge, GA 30513
MLS# 10503430Listed by: Callihan Realty, LLC
