435 Goss Road, Epworth, GA 30541
Local realty services provided by:Better Homes and Gardens Real Estate Metro Brokers
Listed by:corey swaney
Office:remax town & ctry-downtown
MLS#:10529079
Source:METROMLS
Price summary
- Price:$395,000
- Price per sq. ft.:$205.73
About this home
This beautifully renovated traditional home, situated on nearly 2 acres, features 4 bedrooms, 3 full bathrooms, and a newly added two-car garage with a desirable split floor plan. The open-concept living space is highlighted by elegant luxury vinyl plank flooring and a classic brick fireplace, creating a welcoming atmosphere. The kitchen showcases a sleek design with butcher block countertops, stainless steel appliances, and a newly added walk-in pantry conveniently located next to the dining area. The main suite serves as a true retreat, offering a private private sitting with access to a fenced-in play area for your pets, as well as a versatile gaming/bar room that can easily be converted into additional living space. Two beautiful French doors open from the gaming/bar room to the expansive property, providing a serene connection to the outdoors.
Contact an agent
Home facts
- Year built:1975
- Listing ID #:10529079
- Updated:September 28, 2025 at 10:47 AM
Rooms and interior
- Bedrooms:4
- Total bathrooms:3
- Full bathrooms:3
- Living area:1,920 sq. ft.
Heating and cooling
- Cooling:Ceiling Fan(s), Central Air
- Heating:Central, Wood
Structure and exterior
- Roof:Composition
- Year built:1975
- Building area:1,920 sq. ft.
- Lot area:1.82 Acres
Schools
- High school:Fannin County
- Middle school:Fannin County
- Elementary school:West Fannin
Utilities
- Water:Public
- Sewer:Septic Tank
Finances and disclosures
- Price:$395,000
- Price per sq. ft.:$205.73
- Tax amount:$1,229 (2024)
New listings near 435 Goss Road
- New
 $599,800Active5 beds 4 baths2,220 sq. ft.
$599,800Active5 beds 4 baths2,220 sq. ft.8556 Highway 2, Epworth, GA 30541
MLS# 10613226Listed by: Coldwell Banker High Country - New
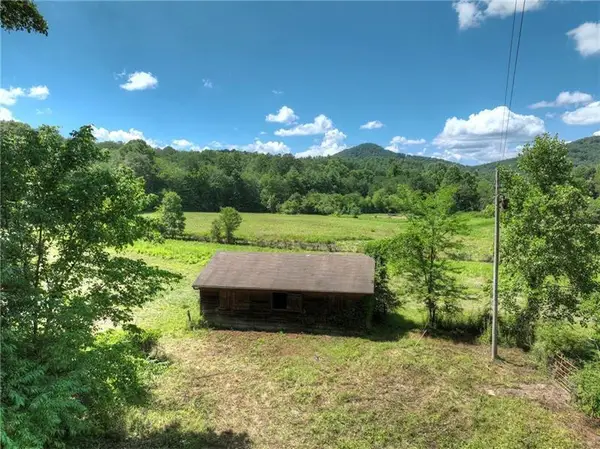 $899,000Active3 beds 2 baths2,816 sq. ft.
$899,000Active3 beds 2 baths2,816 sq. ft.28 AC Jolley Way, Epworth, GA 30541
MLS# 7654976Listed by: MOUNTAIN SOTHEBY'S INTERNATIONAL REALTY - New
 $499,900Active3 beds 3 baths
$499,900Active3 beds 3 baths2704 Lebanon Road, Epworth, GA 30541
MLS# 10606512Listed by: Ansley Real Estate Mtn & Lake - New
 $299,900Active4 beds 3 baths2,176 sq. ft.
$299,900Active4 beds 3 baths2,176 sq. ft.236 Washington Wilson Loop, Blue Ridge, GA 30513
MLS# 10608116Listed by: New Creation Real Estate - New
 $299,900Active4 beds 3 baths2,176 sq. ft.
$299,900Active4 beds 3 baths2,176 sq. ft.236 Wash Wilson Loop, Blue Ridge, GA 30513
MLS# 1520781Listed by: NEW CREATION REAL ESTATE  $714,900Active3 beds 3 baths2,545 sq. ft.
$714,900Active3 beds 3 baths2,545 sq. ft.100 Cohutta View Road, Epworth, GA 30541
MLS# 7649872Listed by: RE/MAX TOWN AND COUNTRY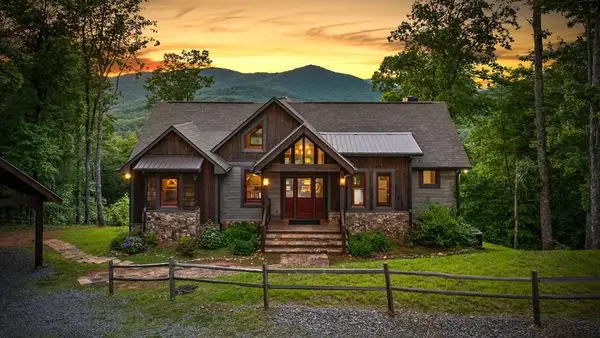 $1,095,000Active3 beds 4 baths2,836 sq. ft.
$1,095,000Active3 beds 4 baths2,836 sq. ft.370 High Ridge Road, Epworth, GA 30541
MLS# 418788Listed by: ENGEL & VOLKERS NORTH GEORGIA MOUNTAINS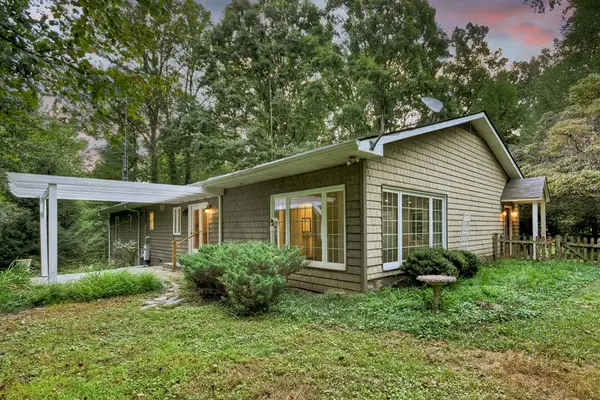 $499,900Active3 beds 3 baths2,800 sq. ft.
$499,900Active3 beds 3 baths2,800 sq. ft.2704 Lebanon Road, Epworth, GA 30541
MLS# 418656Listed by: ANSLEY REAL ESTATE CHRISTIE'S INT. REAL ESTATE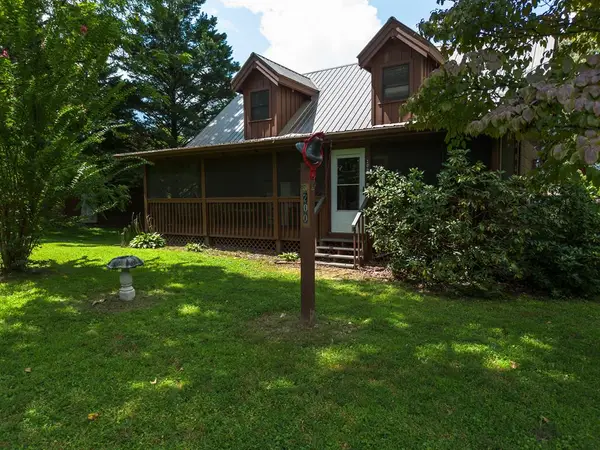 $299,000Pending3 beds 2 baths1,404 sq. ft.
$299,000Pending3 beds 2 baths1,404 sq. ft.200 Lickskillet Road, Epworth, GA 30541
MLS# 418550Listed by: REMAX TOWN & COUNTRY - BR DOWNTOWN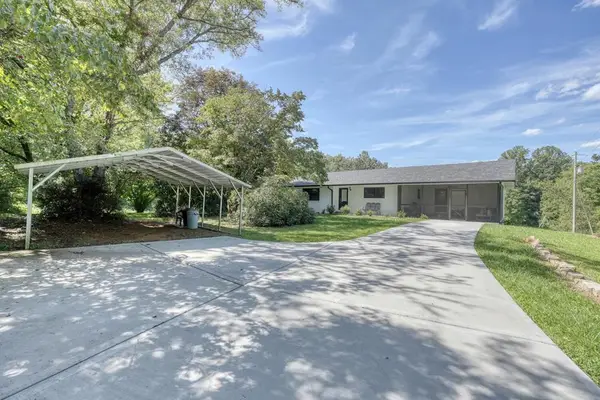 $349,900Pending3 beds 2 baths1,485 sq. ft.
$349,900Pending3 beds 2 baths1,485 sq. ft.1984 Madola Road, Epworth, GA 30541
MLS# 418423Listed by: DOUBLE TAKE REALTY
