463 Big Sky Trail #15,16,17, Epworth, GA 30541
Local realty services provided by:Better Homes and Gardens Real Estate Metro Brokers
Listed by:christy reece7069461520
Office:mountain place realty
MLS#:10591528
Source:METROMLS
Price summary
- Price:$2,399,900
- Price per sq. ft.:$554.89
- Monthly HOA dues:$96.25
About this home
Introducing the epitome of luxury log home living! This mountain top Canadian Western Red Cedar log home is nestled adjacent to the Cohutta Wilderness area boasting expansive, long-range panoramic views of the surrounding mountains, creating a serene and awe-inspiring backdrop. Total privacy is assured with over 5 acres of land, encompassing three distinct lots, providing ample space for both solitude and exploration. Located within a pristine, high-end community with a gated entrance & paved roads for easy access, this home offers both security and ease of access. Inside, the residence is a masterpiece of impeccable craftsmanship and custom high-end finishes, each element thoughtfully curated to enhance comfort and style. No expense was spared ~ Stunning reclaimed wood floors & doors, columns of massive Canadian logs/beams, & Marvin windows w/hidden screens are just a sampling of the exquisite interior finishes. Main level offers a beautiful foyer opening into expansive great room with soaring cathedral ceilings/wall of windows/wood burning stone fireplace, open gourmet kitchen w/custom kitchen cabinets/soapstone counters & backsplash/reverse osmosis tap/Wolf range/Sub Zero fridge, Master suite w/reclaimed mushroom board walls/travertine tile shower/walk in closet/enclosed sun porch, & half bath. Upper level offers large loft with impressive mountain views & 2 bedroom suites. Terrace level offers large family/game room w/wall of windows/home theater system, bunk room with 6 built in bunk beds, full bath, & laundry room. Exterior offers screened covered porch with stone fireplace, patio, private balconies off upper bedrooms, porteco, & fire pit. Metal roof offers rustic durability complete with solar panels. High end community offers access to two stocked ponds, a gazebo picnic area, underground utilities, and hiking trails. This log home is not just a place to live-it's a lifestyle, blending luxury with nature in perfect harmony.
Contact an agent
Home facts
- Year built:2014
- Listing ID #:10591528
- Updated:October 20, 2025 at 10:40 AM
Rooms and interior
- Bedrooms:4
- Total bathrooms:1
- Full bathrooms:1
- Living area:4,325 sq. ft.
Heating and cooling
- Cooling:Ceiling Fan(s), Central Air
- Heating:Central
Structure and exterior
- Roof:Metal
- Year built:2014
- Building area:4,325 sq. ft.
- Lot area:5.06 Acres
Schools
- High school:Fannin County
- Middle school:Fannin County
- Elementary school:West Fannin
Utilities
- Water:Private
- Sewer:Septic Tank
Finances and disclosures
- Price:$2,399,900
- Price per sq. ft.:$554.89
- Tax amount:$5,322
New listings near 463 Big Sky Trail #15,16,17
- New
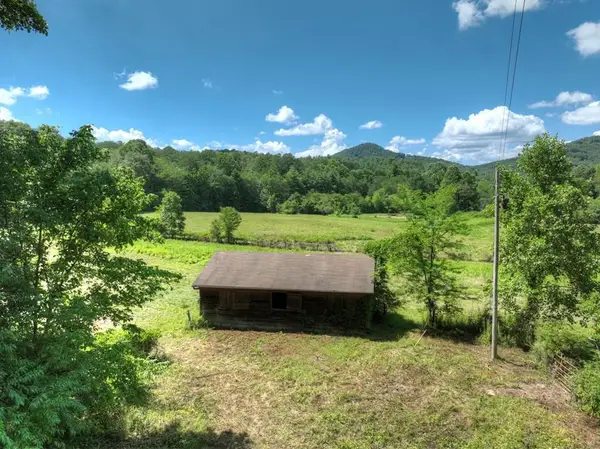 $799,000Active28.65 Acres
$799,000Active28.65 Acres28.65 AC Jolley Way, Epworth, GA 30541
MLS# 419572Listed by: MOUNTAIN SOTHEBY'S INTERNATIONAL REALTY 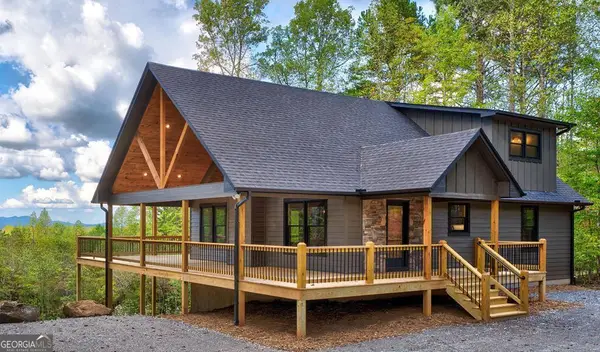 $1,000,000Active4 beds 3 baths3,138 sq. ft.
$1,000,000Active4 beds 3 baths3,138 sq. ft.3448 Lickskillet Road, Epworth, GA 30541
MLS# 10621052Listed by: Ansley Real Estate Mtn & Lake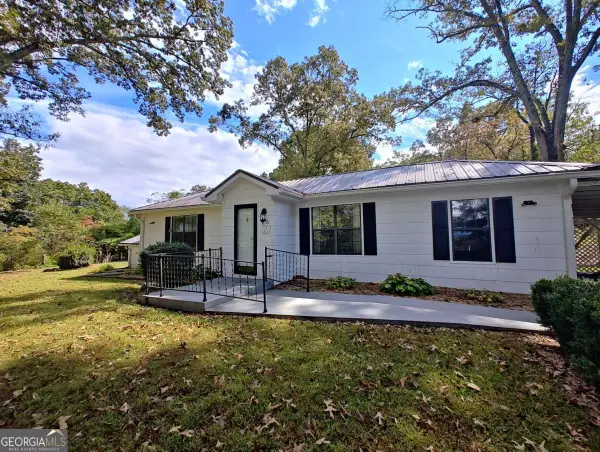 $199,900Active3 beds 1 baths1,246 sq. ft.
$199,900Active3 beds 1 baths1,246 sq. ft.195 Asbury Street, Epworth, GA 30541
MLS# 10618943Listed by: ReMax Town & Ctry-Downtown $635,000Active2 beds 3 baths1,662 sq. ft.
$635,000Active2 beds 3 baths1,662 sq. ft.25 Rocky Dam Road, Epworth, GA 30541
MLS# 10617532Listed by: Georgia Highlands Realty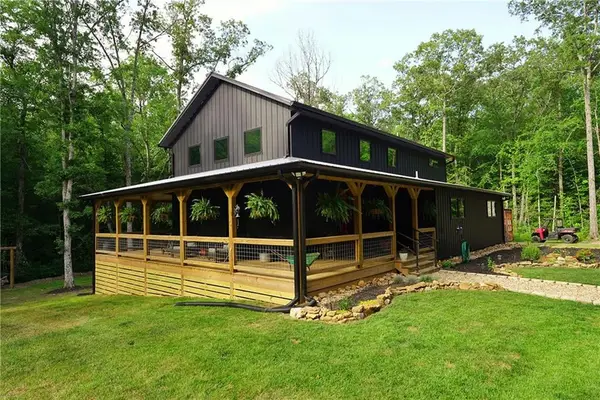 $635,000Active2 beds 3 baths1,662 sq. ft.
$635,000Active2 beds 3 baths1,662 sq. ft.25 Rocky Dam Road, Epworth, GA 30541
MLS# 7659307Listed by: GEORGIA HIGHLANDS REALTY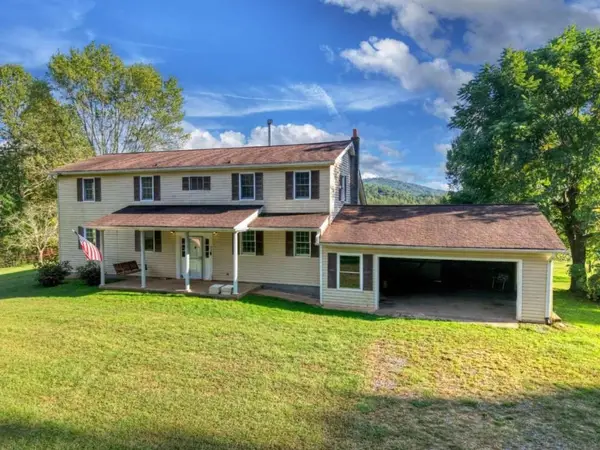 $450,000Active4 beds 2 baths2,700 sq. ft.
$450,000Active4 beds 2 baths2,700 sq. ft.3967 Hwy 2, Epworth, GA 30541
MLS# 7659663Listed by: MOUNTAIN SOTHEBY'S INTERNATIONAL REALTY $599,800Active5 beds 4 baths2,220 sq. ft.
$599,800Active5 beds 4 baths2,220 sq. ft.8556 Highway 2, Epworth, GA 30541
MLS# 10613226Listed by: Coldwell Banker High Country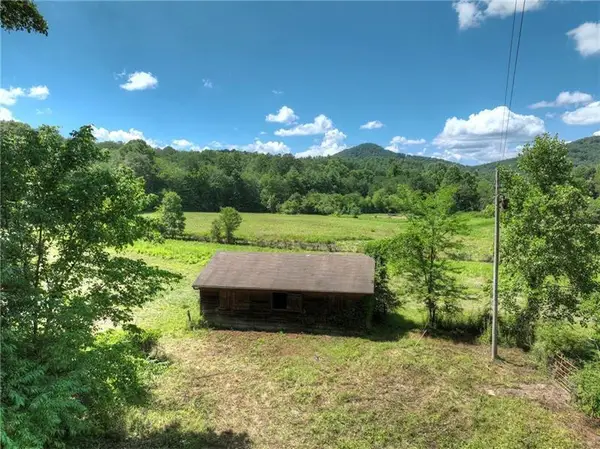 $849,000Active3 beds 2 baths2,816 sq. ft.
$849,000Active3 beds 2 baths2,816 sq. ft.28 AC Jolley Way, Epworth, GA 30541
MLS# 7654976Listed by: MOUNTAIN SOTHEBY'S INTERNATIONAL REALTY $499,900Active3 beds 3 baths
$499,900Active3 beds 3 baths2704 Lebanon Road, Epworth, GA 30541
MLS# 10606512Listed by: Ansley Real Estate Mtn & Lake $289,900Active4 beds 3 baths2,176 sq. ft.
$289,900Active4 beds 3 baths2,176 sq. ft.236 Washington Wilson Loop, Blue Ridge, GA 30513
MLS# 10608116Listed by: New Creation Real Estate
