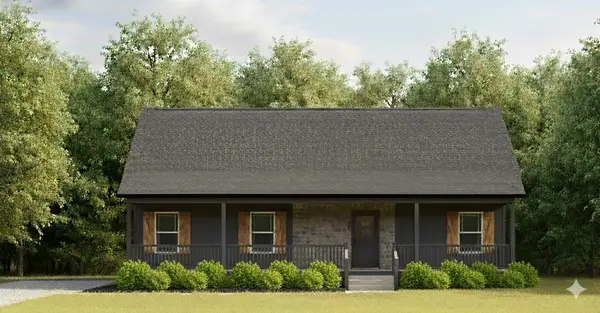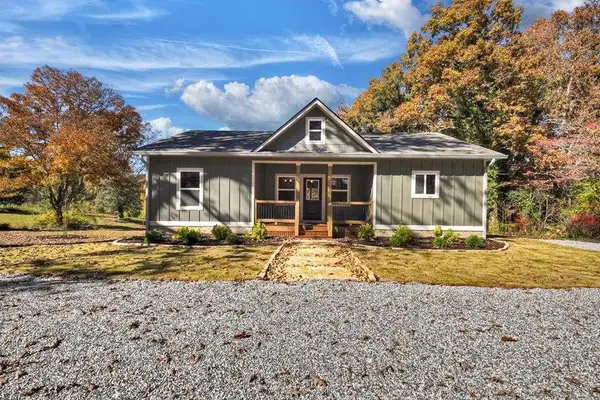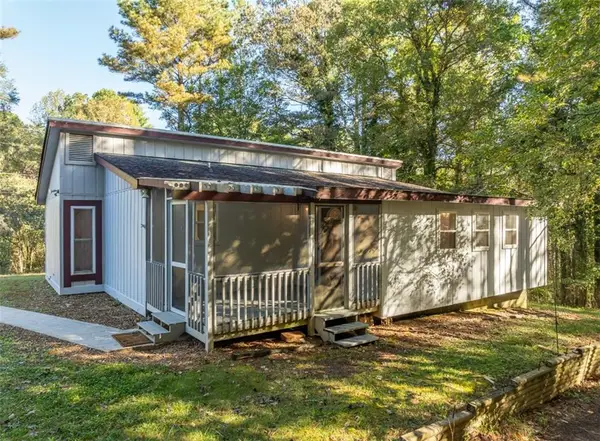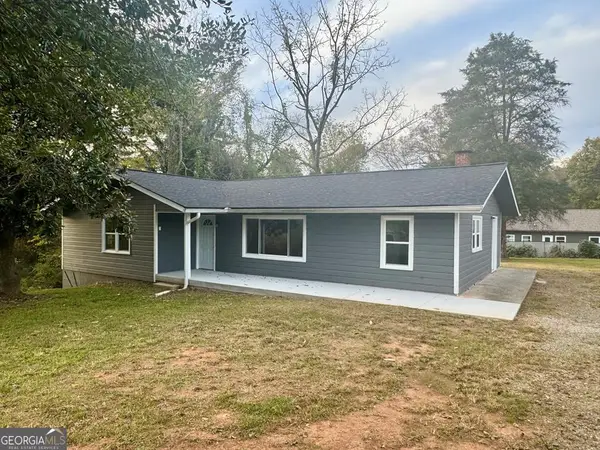501 Stiles Road, Epworth, GA 30541
Local realty services provided by:Better Homes and Gardens Real Estate Metro Brokers
Listed by: jessica holloway
Office: coldwell banker high country realty - murphy
MLS#:416166
Source:NEG
Price summary
- Price:$435,000
- Price per sq. ft.:$183.08
About this home
Welcome to your peaceful retreat in the North Georgia Mountains. Just minutes from both Blue Ridge and McCaysville, this home sits on 2.59 mostly level acres with a mix of open yard and wooded privacy. It's the kind of setting where mornings start with quiet porch coffee and evenings end with the sound of the trees. Inside, the main level offers easy, one-level living with 3 bedrooms and 2 full baths. The kitchen features granite countertops and an island that naturally becomes the gathering spot, and the wood accents throughout add warmth and character. The layout feels comfortable and welcoming from the moment you walk in. The full finished basement is what makes this property truly special. It includes a second kitchen, large living area, additional rooms for guests, hobbies, office space—whatever your life calls for—and another full bath. It's perfect for multi-generational living, a teen suite, hosting, or simply spreading out. Outside, you'll find plenty of space to garden, play, explore, or just enjoy the privacy. The attached 3-car garage provides storage, workshop potential, or room for outdoor gear. High-speed fiber internet is available, making remote work easy. With a private well and septic, there's no water bill. And with no HOA and no restrictions, you have the freedom to truly make this place your own. If you've been searching for a comfortable home with room to grow—somewhere peaceful, but still close to town—this one offers all of that and more. Come see how life could feel here.
Contact an agent
Home facts
- Year built:1999
- Listing ID #:416166
- Updated:November 15, 2025 at 06:13 PM
Rooms and interior
- Bedrooms:3
- Total bathrooms:3
- Full bathrooms:3
- Living area:2,376 sq. ft.
Heating and cooling
- Cooling:Electric
- Heating:Central, Heat Pump
Structure and exterior
- Roof:Shingle
- Year built:1999
- Building area:2,376 sq. ft.
- Lot area:2.59 Acres
Utilities
- Water:Well
- Sewer:Septic Tank
Finances and disclosures
- Price:$435,000
- Price per sq. ft.:$183.08
New listings near 501 Stiles Road
- New
 $500,000Active1.53 Acres
$500,000Active1.53 AcresLOT 6 Lickskillet Road, Epworth, GA 30541
MLS# 10642981Listed by: Ansley Real Estate Mtn & Lake - New
 $900,000Active4 beds 4 baths
$900,000Active4 beds 4 baths3382 Lickskillet Road, Epworth, GA 30541
MLS# 10643057Listed by: Ansley Real Estate Mtn & Lake - Open Wed, 12 to 3pmNew
 $500,000Active2 beds 2 baths1,232 sq. ft.
$500,000Active2 beds 2 baths1,232 sq. ft.Lot 6 Lickskillet Road, Epworth, GA 30541
MLS# 420245Listed by: ANSLEY REAL ESTATE CHRISTIE'S INT. REAL ESTATE - New
 $429,000Active3 beds 2 baths1,312 sq. ft.
$429,000Active3 beds 2 baths1,312 sq. ft.524 Old Highway 5, Epworth, GA 30541
MLS# 7680284Listed by: ENGEL & VOLKERS NORTH GEORGIA MOUNTAINS - New
 $350,000Active2 beds 2 baths896 sq. ft.
$350,000Active2 beds 2 baths896 sq. ft.39 Pond Road, Epworth, GA 30541
MLS# 7679380Listed by: MOUNTAIN SOTHEBY'S INTERNATIONAL REALTY - New
 $650,000Active2 beds 1 baths1,240 sq. ft.
$650,000Active2 beds 1 baths1,240 sq. ft.1099 Lickskillet Circle, Epworth, GA 30541
MLS# 10639436Listed by: eXp Realty - Open Sun, 1 to 6pmNew
 $399,900Active3 beds 2 baths1,750 sq. ft.
$399,900Active3 beds 2 baths1,750 sq. ft.171 Crimson Feather Drive, Jefferson, GA 30549
MLS# 7677989Listed by: RE/MAX TRU - New
 $549,000Active2 beds 2 baths1,200 sq. ft.
$549,000Active2 beds 2 baths1,200 sq. ft.6010 Hwy 2, Epworth, GA 30541
MLS# 10637779Listed by: Mountain Sotheby's Int'l. Rlty  $279,900Active3 beds 1 baths1,268 sq. ft.
$279,900Active3 beds 1 baths1,268 sq. ft.620 Wash Wilson Road, Blue Ridge, GA 30513
MLS# 7673895Listed by: VIRTUAL PROPERTIES REALTY.COM $289,900Active3 beds 1 baths1,452 sq. ft.
$289,900Active3 beds 1 baths1,452 sq. ft.30 Mcclure Road, Epworth, GA 30541
MLS# 10632866Listed by: Nathan Fitts & Team
