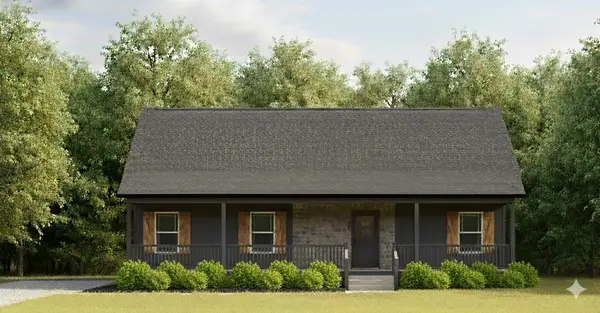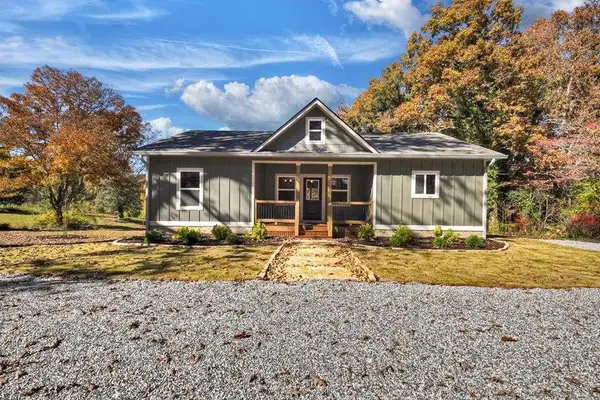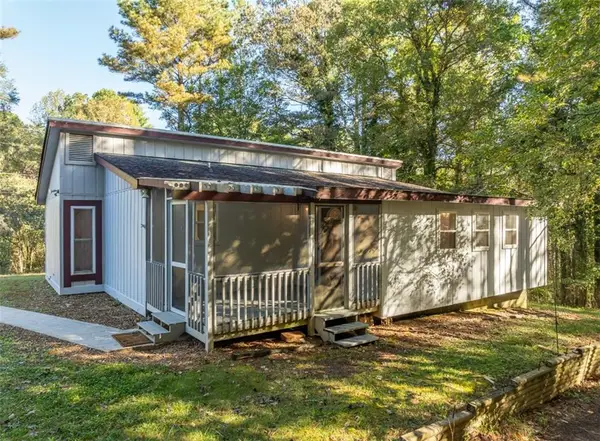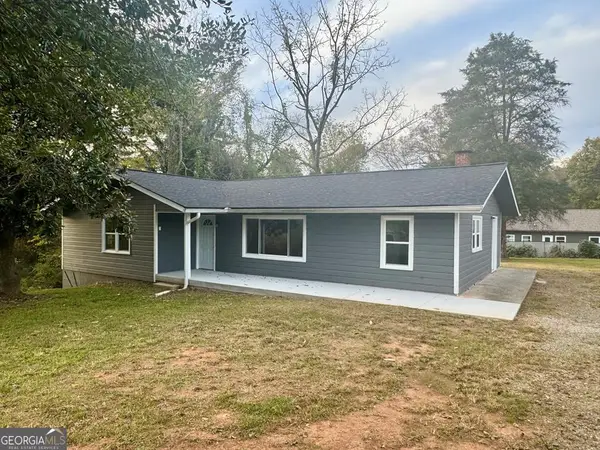56 Devils Den Overlook, Epworth, GA 30541
Local realty services provided by:Better Homes and Gardens Real Estate Metro Brokers
Listed by: katy holloway7066324422
Office: remax town & ctry-downtown
MLS#:10518517
Source:METROMLS
Price summary
- Price:$999,000
- Price per sq. ft.:$344.48
- Monthly HOA dues:$54.17
About this home
Welcome to your Fully Furnished Dream Mountain Retreat-this contemporary mountain modern chalet offers panoramic, year-round views of the stunning Cohutta Mountain Range of the National Forest from every room. Blending refined elegance with rustic charm, this grand-scale home is designed to immerse you in the natural beauty of it's surroundings. Step into a bright & airy main level where floor to ceiling glass walls flood every space w/natural light & frame the sweeping vistas. The open concept living areas flows seamlessly to an expansive porch - perfect for entertaining or quietly soaking in the serenity. The main level features a luxurious master suite complete a soaking tub and a custom tile shower, plus an additional bedroom & full bath w/custom shower. The terrace level boasts another spacious master suite w/custom tile shower and a 4th bedroom/bath all thoughtfully designed w/comfort & style in mind. With 3 fireplaces - indoors & out - you'll enjoy cozy evenings & crisp mountain mornings in any season. A gourmet kitchen offers the ideal space for culinary creations, while the terrace level bar invites you to unwind w/ a cocktail & take in the tranquil yard, stunning mountain view, & soothing sounds of the neighboring creek. Perfectly positioned for both relaxations & entertaining for the entire family, this mountain sanctuary is where luxury meets the wild. Don't miss your chance to own a piece of Cohutta mountain paradise. Enjoy hiking, off roading, or horseback riding right in your back door! The Cohutta Mountains are within walking distance. Living room, bedroom, & dining have been virtually staged in come pictures.
Contact an agent
Home facts
- Year built:2025
- Listing ID #:10518517
- Updated:November 15, 2025 at 11:45 AM
Rooms and interior
- Bedrooms:4
- Total bathrooms:4
- Full bathrooms:4
- Living area:2,900 sq. ft.
Heating and cooling
- Cooling:Ceiling Fan(s), Central Air, Electric, Heat Pump
- Heating:Central, Dual, Electric, Heat Pump, Propane
Structure and exterior
- Roof:Tar/Gravel
- Year built:2025
- Building area:2,900 sq. ft.
- Lot area:2.09 Acres
Schools
- High school:Fannin County
- Middle school:Fannin County
- Elementary school:West Fannin
Utilities
- Water:Well
- Sewer:Septic Tank
Finances and disclosures
- Price:$999,000
- Price per sq. ft.:$344.48
- Tax amount:$5,098
New listings near 56 Devils Den Overlook
- New
 $500,000Active1.53 Acres
$500,000Active1.53 AcresLOT 6 Lickskillet Road, Epworth, GA 30541
MLS# 10642981Listed by: Ansley Real Estate Mtn & Lake - New
 $900,000Active4 beds 4 baths
$900,000Active4 beds 4 baths3382 Lickskillet Road, Epworth, GA 30541
MLS# 10643057Listed by: Ansley Real Estate Mtn & Lake - Open Wed, 12 to 3pmNew
 $500,000Active2 beds 2 baths1,232 sq. ft.
$500,000Active2 beds 2 baths1,232 sq. ft.Lot 6 Lickskillet Road, Epworth, GA 30541
MLS# 420245Listed by: ANSLEY REAL ESTATE CHRISTIE'S INT. REAL ESTATE - New
 $429,000Active3 beds 2 baths1,312 sq. ft.
$429,000Active3 beds 2 baths1,312 sq. ft.524 Old Highway 5, Epworth, GA 30541
MLS# 7680284Listed by: ENGEL & VOLKERS NORTH GEORGIA MOUNTAINS - New
 $350,000Active2 beds 2 baths896 sq. ft.
$350,000Active2 beds 2 baths896 sq. ft.39 Pond Road, Epworth, GA 30541
MLS# 7679380Listed by: MOUNTAIN SOTHEBY'S INTERNATIONAL REALTY - New
 $650,000Active2 beds 1 baths1,240 sq. ft.
$650,000Active2 beds 1 baths1,240 sq. ft.1099 Lickskillet Circle, Epworth, GA 30541
MLS# 10639436Listed by: eXp Realty - Open Sun, 1 to 6pmNew
 $399,900Active3 beds 2 baths1,750 sq. ft.
$399,900Active3 beds 2 baths1,750 sq. ft.171 Crimson Feather Drive, Jefferson, GA 30549
MLS# 7677989Listed by: RE/MAX TRU - New
 $549,000Active2 beds 2 baths1,200 sq. ft.
$549,000Active2 beds 2 baths1,200 sq. ft.6010 Hwy 2, Epworth, GA 30541
MLS# 10637779Listed by: Mountain Sotheby's Int'l. Rlty  $279,900Active3 beds 1 baths1,268 sq. ft.
$279,900Active3 beds 1 baths1,268 sq. ft.620 Wash Wilson Road, Blue Ridge, GA 30513
MLS# 7673895Listed by: VIRTUAL PROPERTIES REALTY.COM $289,900Active3 beds 1 baths1,452 sq. ft.
$289,900Active3 beds 1 baths1,452 sq. ft.30 Mcclure Road, Epworth, GA 30541
MLS# 10632866Listed by: Nathan Fitts & Team
