6460 Hwy 2, Epworth, GA 30541
Local realty services provided by:Better Homes and Gardens Real Estate Jackson Realty
6460 Hwy 2,Epworth, GA 30541
$469,900
- 4 Beds
- 3 Baths
- 1,788 sq. ft.
- Single family
- Active
Listed by: michael miller7066327311
Office: coldwell banker high country
MLS#:10531022
Source:METROMLS
Price summary
- Price:$469,900
- Price per sq. ft.:$262.81
About this home
Better than new? Maybe!! This home is the perfect example of pride of ownership. Impeccably maintained, it is in move-in-ready condition and is being sold completely furnished. The covered front porch overlooks the 2 acres of property. Offering 4 bedrooms & 2 bathrooms, updated kitchen with granite counters & Stainless steel appliances, a family room, separate dining area and den with gas fireplace. The 12 x 48 back porch includes a covered outdoor fireplace area, a screened-in porch just off the dining room & open backyard sun deck. Enjoy the sights & sounds of the built-in water feature; the backyard is fenced in, making it an excellent place for kids & pets. There is also an 8x8 gardening shed, plus a 10x20 storage shed/workshop with a workbench and electricity for an air compressor and overhead lighting. Enjoy all paved roads, including a wide concrete driveway, which provides ample parking in addition to the attached two-car garage. At the midway part of the driveway, there is also more parking or room for a 2nd garage or metal building. This is a great family home, a very private setting, and only 15 minutes from downtown Blue Ridge.
Contact an agent
Home facts
- Year built:1987
- Listing ID #:10531022
- Updated:December 30, 2025 at 11:39 AM
Rooms and interior
- Bedrooms:4
- Total bathrooms:3
- Full bathrooms:2
- Half bathrooms:1
- Living area:1,788 sq. ft.
Heating and cooling
- Cooling:Ceiling Fan(s), Central Air, Electric, Zoned
- Heating:Central, Electric, Heat Pump, Zoned
Structure and exterior
- Roof:Composition
- Year built:1987
- Building area:1,788 sq. ft.
- Lot area:2 Acres
Schools
- High school:Fannin County
- Middle school:Fannin County
- Elementary school:Blue Ridge
Utilities
- Water:Private, Water Available, Well
- Sewer:Septic Tank
Finances and disclosures
- Price:$469,900
- Price per sq. ft.:$262.81
- Tax amount:$320 (2024)
New listings near 6460 Hwy 2
- New
 $449,995Active5.15 Acres
$449,995Active5.15 AcresLOT 11B Spence Road, Epworth, GA 30541
MLS# 10662004Listed by: Double Take Realty - New
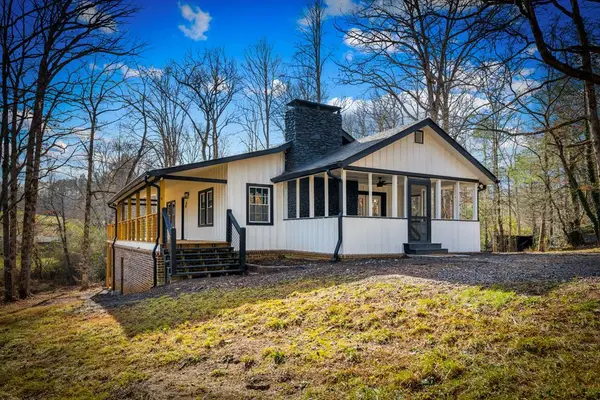 $569,000Active3 beds 3 baths3,076 sq. ft.
$569,000Active3 beds 3 baths3,076 sq. ft.1779 Madola Road, Epworth, GA 30541
MLS# 420911Listed by: REMAX TOWN & COUNTRY - BR DOWNTOWN 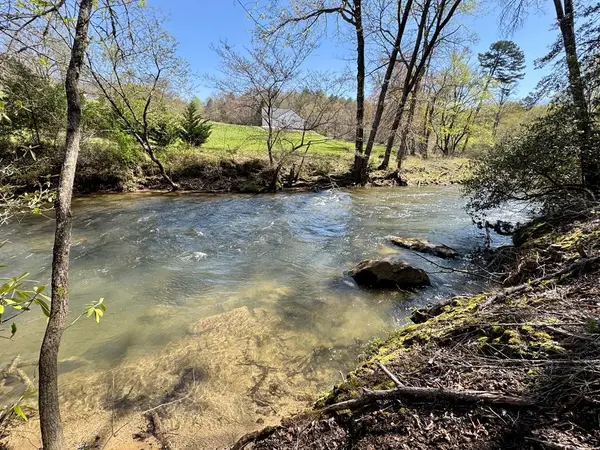 $200,000Active3 Acres
$200,000Active3 Acres3 Acres Trails End Road, Epworth, GA 30541
MLS# 414910Listed by: REMAX TOWN & COUNTRY - BLUE RIDGE- New
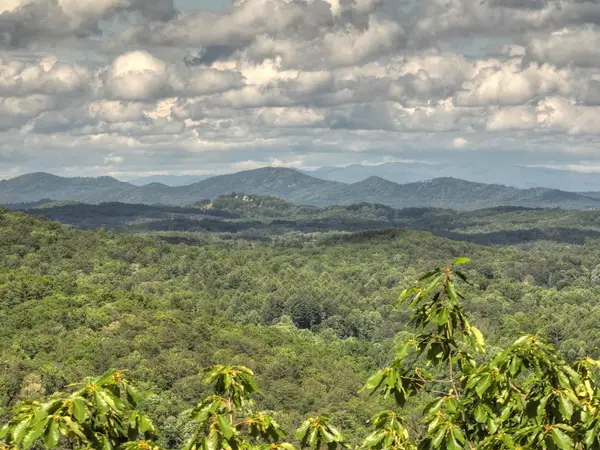 $100,000Active5.6 Acres
$100,000Active5.6 Acres0 Menagerie Ridge, Epworth, GA 30541
MLS# 420893Listed by: MOUNTAIN PLACE REALTY 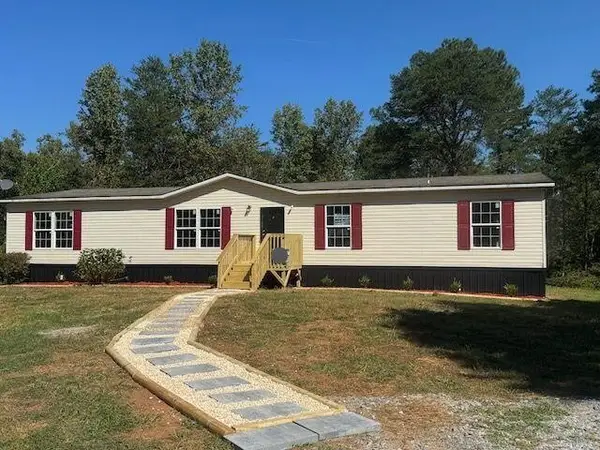 $249,900Active4 beds 3 baths2,176 sq. ft.
$249,900Active4 beds 3 baths2,176 sq. ft.236 Wash Wilson Loop, Blue Ridge, GA 30513
MLS# 3066148Listed by: NEW CREATION REAL ESTATE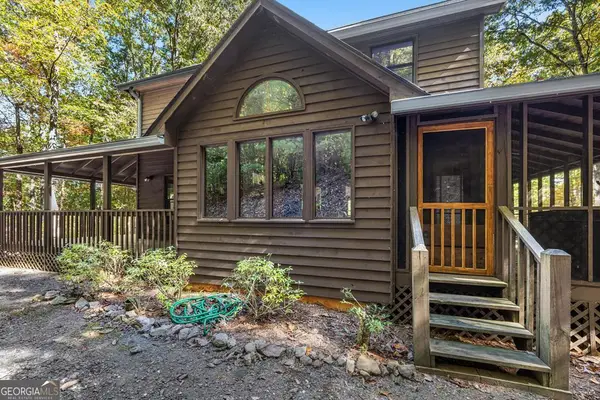 $499,000Active3 beds 4 baths3,197 sq. ft.
$499,000Active3 beds 4 baths3,197 sq. ft.101 Menagerie Ridge, Epworth, GA 30541
MLS# 10658440Listed by: Keller Williams Elevate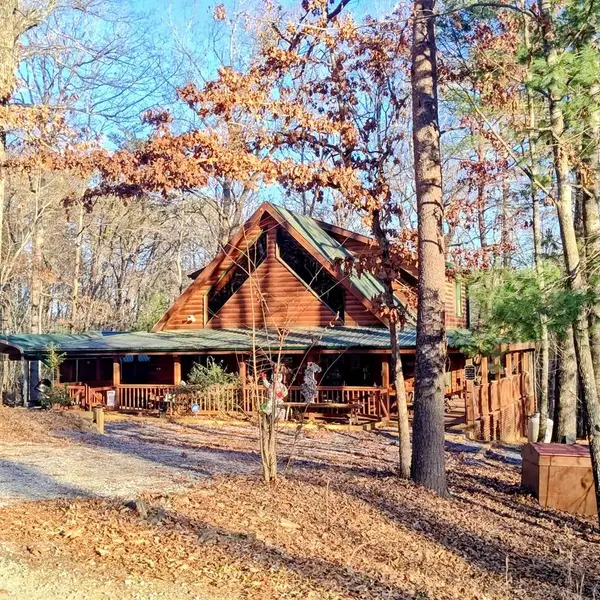 $525,000Active2 beds 3 baths1,632 sq. ft.
$525,000Active2 beds 3 baths1,632 sq. ft.38 Sweetwater Trail, Epworth, GA 30541
MLS# 420483Listed by: REMAX TOWN & COUNTRY - BR DOWNTOWN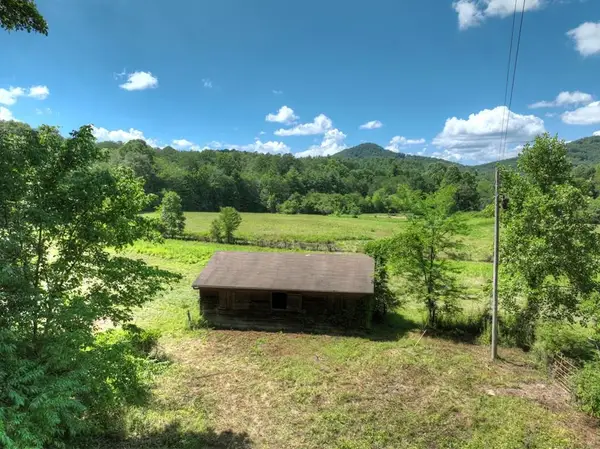 $699,000Active3 beds 2 baths2,816 sq. ft.
$699,000Active3 beds 2 baths2,816 sq. ft.28.65 AC Jolley Way, Epworth, GA 30541
MLS# 420409Listed by: MOUNTAIN SOTHEBY'S INTERNATIONAL REALTY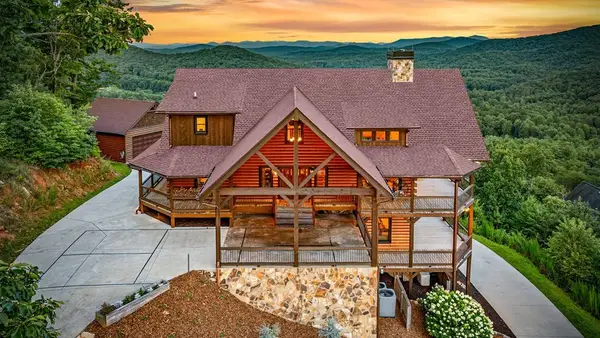 $2,150,000Active4 beds 5 baths3,840 sq. ft.
$2,150,000Active4 beds 5 baths3,840 sq. ft.400 Cloudland Trace, Epworth, GA 30541
MLS# 420391Listed by: MOUNTAIN PLACE REALTY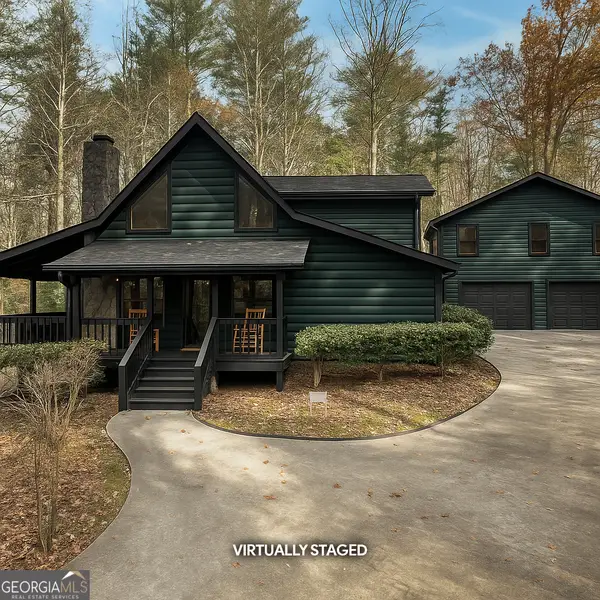 $625,000Active4 beds 4 baths3,077 sq. ft.
$625,000Active4 beds 4 baths3,077 sq. ft.789 Jolley Way, Epworth, GA 30541
MLS# 10645738Listed by: Keller Williams Elevate
