4311 Sabal Drive, Evans, GA 30809
Local realty services provided by:Better Homes and Gardens Real Estate Executive Partners
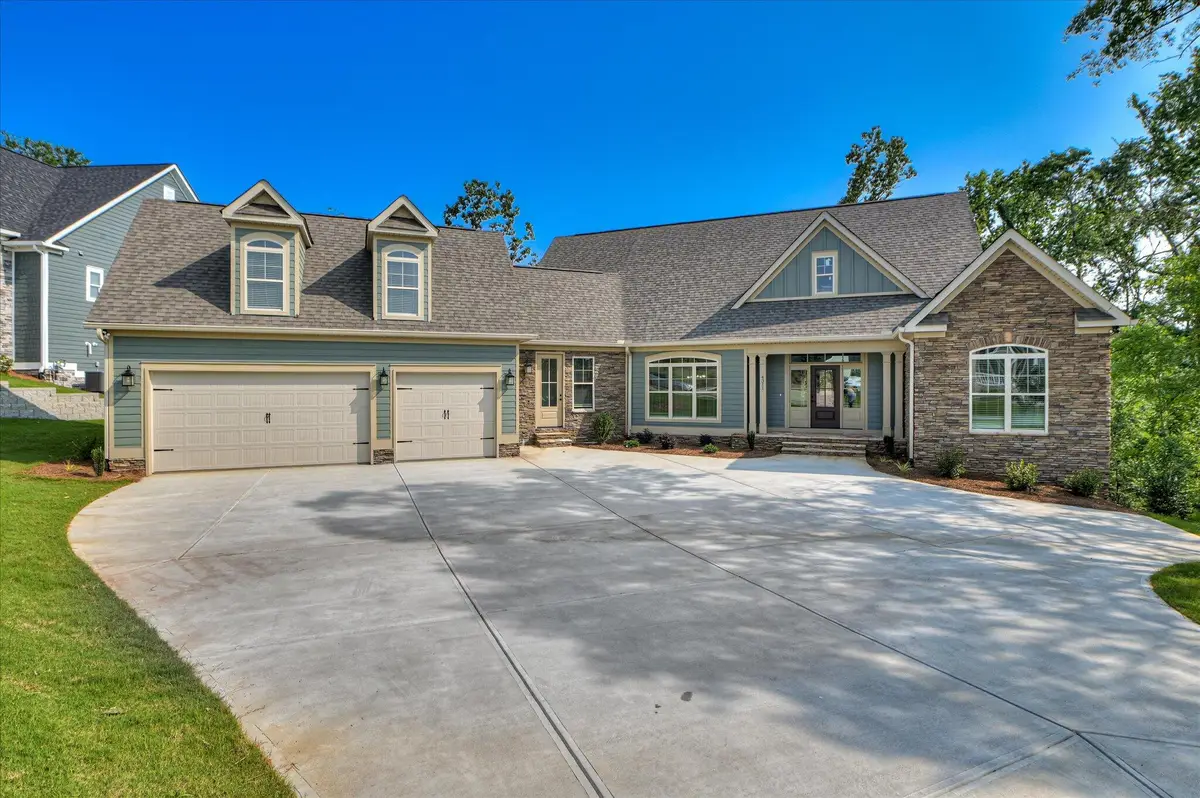
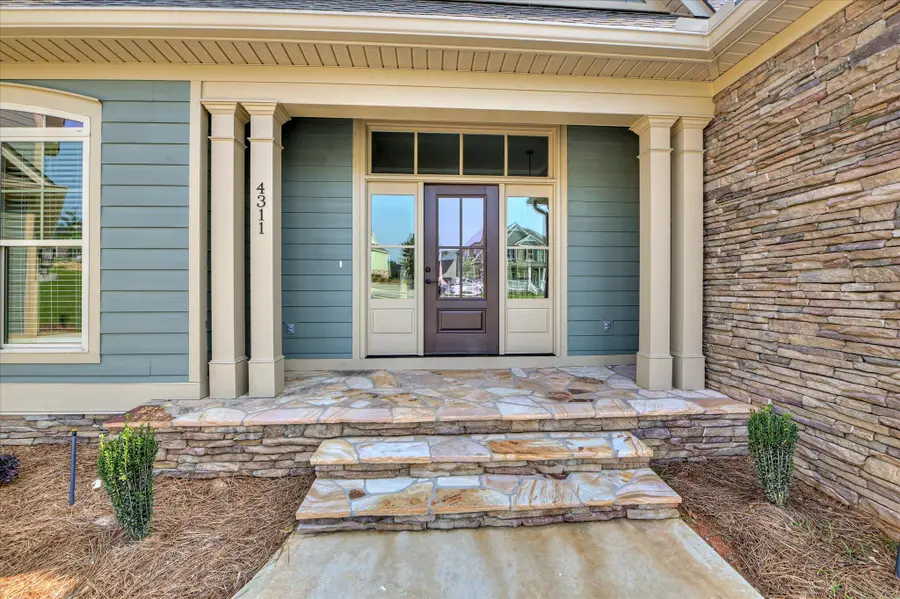
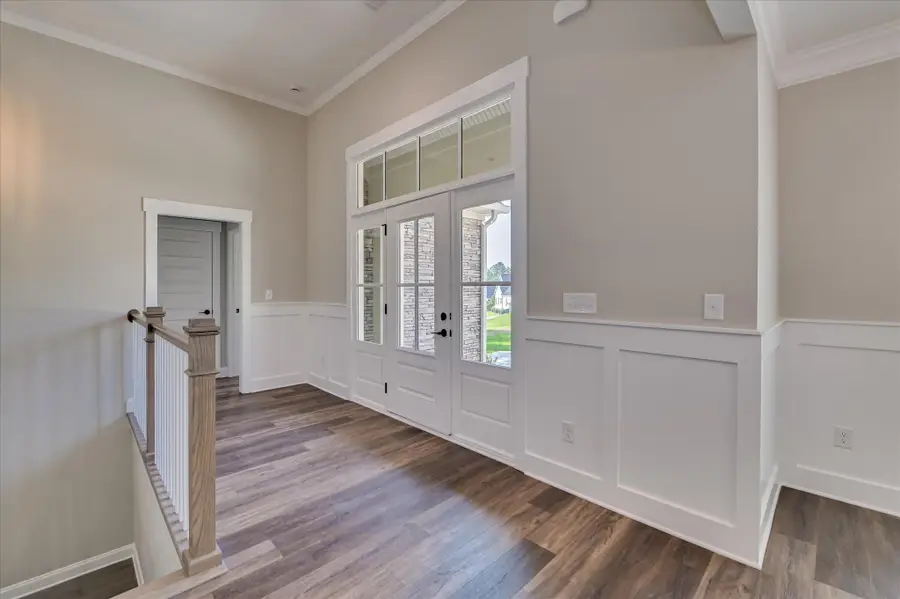
4311 Sabal Drive,Evans, GA 30809
$824,999
- 6 Beds
- 5 Baths
- 4,662 sq. ft.
- Single family
- Active
Listed by:nita boeglen
Office:blanchard & calhoun - evans
MLS#:537958
Source:GA_GAAR
Price summary
- Price:$824,999
- Price per sq. ft.:$176.96
About this home
Expect to be amazed at this spacious spectacular 3-level new home build by Lifestyle Homes. Awesome floor plan main level with formal large dining room for gracious dining, open kitchen/breakfast/great room for easy traffic flow. TWO bedrooms on main level: large owner's suite with separate shower and tub plus walk in closet. Guest bedroom with its private bath only adds to the comfort and utilization of this floor plan; powder room and laundry on main level. Entertaining will be a pleasure in this spacious and open kitchen/breakfast/great room w/fireplace. Formal dining room with tray ceiling will meet all of you dining needs. Special features that all buyers will love in the owner's suite include separate shower and tub, walk in closet, and near by laundry room with a soaking sink. Stairs on the main level lead to a huge bedroom for those discriminating buyers needing some private space for a member of the family or guest.
Lower basement level offers 3 additional bedrooms and 2 full baths. Rec Room is something to see with all of the windows overlooking wooded and private rear yard.
The 3-car garage is another added feature to this great home. Closing attorney to be Frank Askins!
Contact an agent
Home facts
- Year built:2025
- Listing Id #:537958
- Added:189 day(s) ago
- Updated:August 05, 2025 at 07:43 PM
Rooms and interior
- Bedrooms:6
- Total bathrooms:5
- Full bathrooms:5
- Half bathrooms:1
- Living area:4,662 sq. ft.
Structure and exterior
- Year built:2025
- Building area:4,662 sq. ft.
Finances and disclosures
- Price:$824,999
- Price per sq. ft.:$176.96
New listings near 4311 Sabal Drive
- New
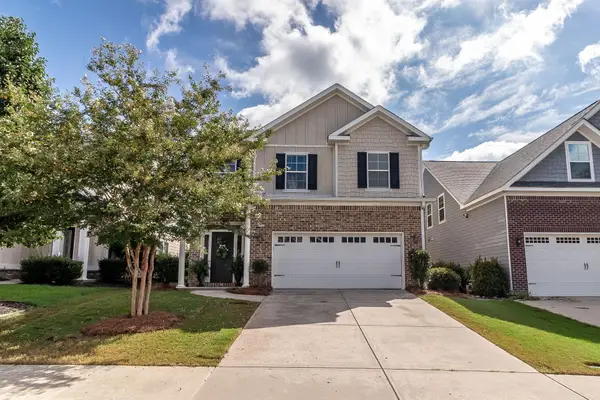 $415,000Active4 beds 2 baths2,374 sq. ft.
$415,000Active4 beds 2 baths2,374 sq. ft.333 Buxton Lane, Evans, GA 30809
MLS# 545805Listed by: BLANCHARD & CALHOUN - SCOTT NIXON - New
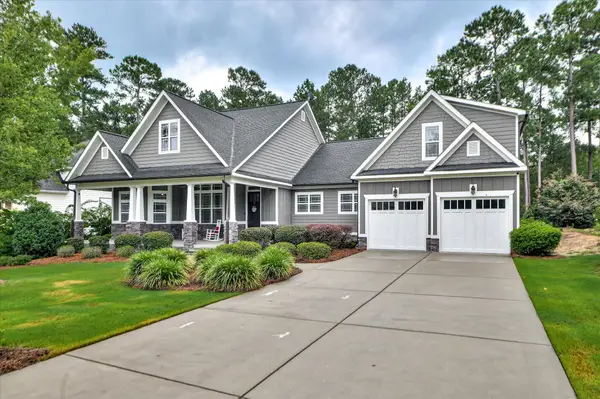 $689,900Active4 beds 3 baths3,517 sq. ft.
$689,900Active4 beds 3 baths3,517 sq. ft.511 Fort Augusta Street, Evans, GA 30809
MLS# 545791Listed by: MEYBOHM R E - SUCCESS CENTER - New
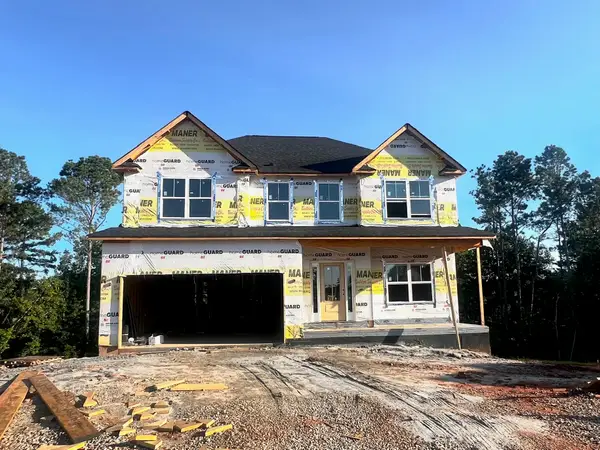 $575,900Active6 beds 4 baths3,559 sq. ft.
$575,900Active6 beds 4 baths3,559 sq. ft.708 Basal Ct., Evans, GA 30809
MLS# 545772Listed by: MEYBOHM - NEW HOME DIV. - New
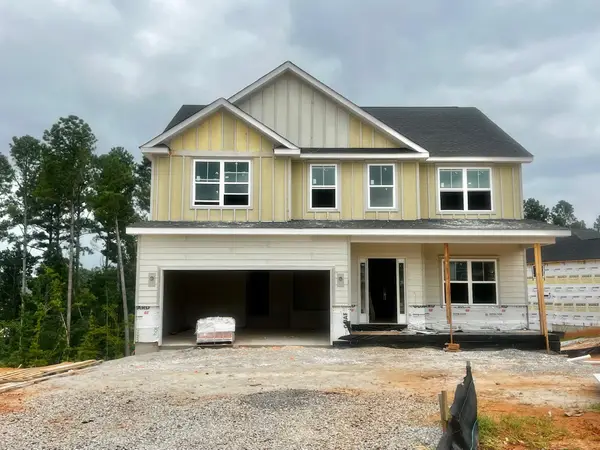 $575,900Active6 beds 5 baths3,503 sq. ft.
$575,900Active6 beds 5 baths3,503 sq. ft.4456 Baywood Trl., Evans, GA 30809
MLS# 545771Listed by: MEYBOHM - NEW HOME DIV. - Open Sun, 2 to 4pmNew
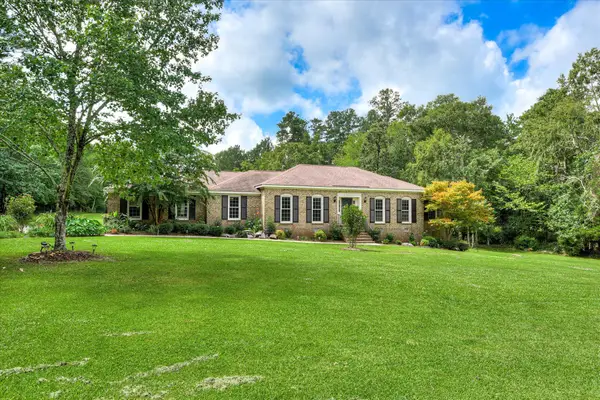 $449,500Active3 beds 2 baths2,146 sq. ft.
$449,500Active3 beds 2 baths2,146 sq. ft.5182 Fairington Drive, Evans, GA 30809
MLS# 545763Listed by: MEYBOHM REAL ESTATE - WHEELER - New
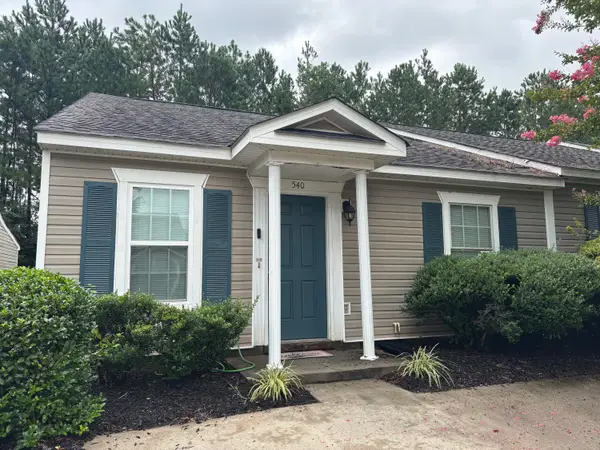 $184,000Active2 beds 2 baths1,092 sq. ft.
$184,000Active2 beds 2 baths1,092 sq. ft.540 Southern Hills Drive, Evans, GA 30809
MLS# 545748Listed by: RE/MAX TRUE ADVANTAGE - New
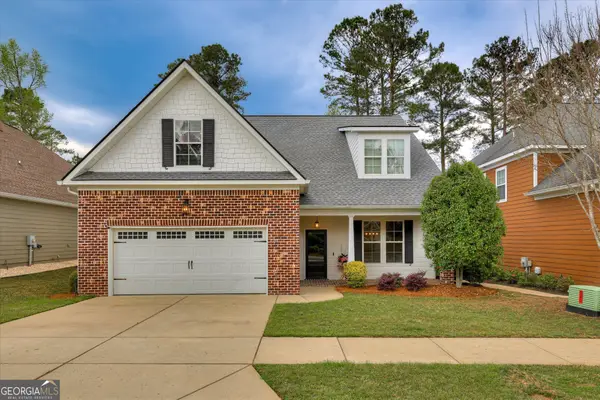 $459,900Active4 beds 3 baths2,430 sq. ft.
$459,900Active4 beds 3 baths2,430 sq. ft.951 Napiers Post Drive, Evans, GA 30809
MLS# 10583613Listed by: Meybohm LLC - New
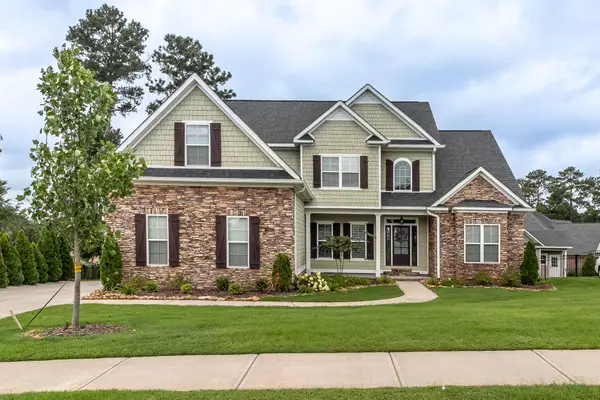 $649,900Active6 beds 4 baths3,773 sq. ft.
$649,900Active6 beds 4 baths3,773 sq. ft.818 Long Cane Ridge Ridge, Evans, GA 30809
MLS# 545738Listed by: DOGWOOD REAL ESTATE, LLC - New
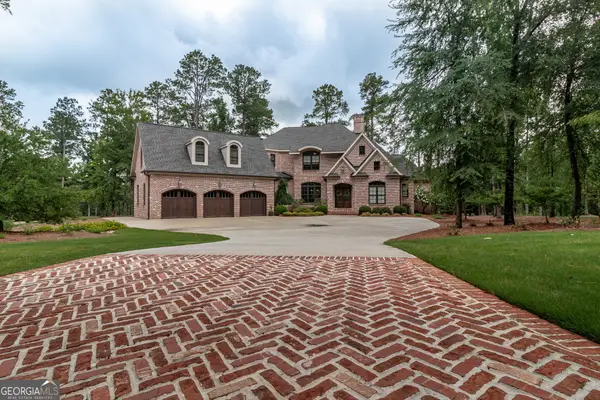 $1,890,000Active5 beds 6 baths5,165 sq. ft.
$1,890,000Active5 beds 6 baths5,165 sq. ft.1814 Champions Circle, Evans, GA 30809
MLS# 10583494Listed by: Meybohm LLC - New
 $799,900Active5 beds 4 baths4,231 sq. ft.
$799,900Active5 beds 4 baths4,231 sq. ft.4324 Sabal Drive, Evans, GA 30809
MLS# 10583531Listed by: Meybohm LLC
