4418 Pierwood Way, Evans, GA 30809
Local realty services provided by:Better Homes and Gardens Real Estate Executive Partners
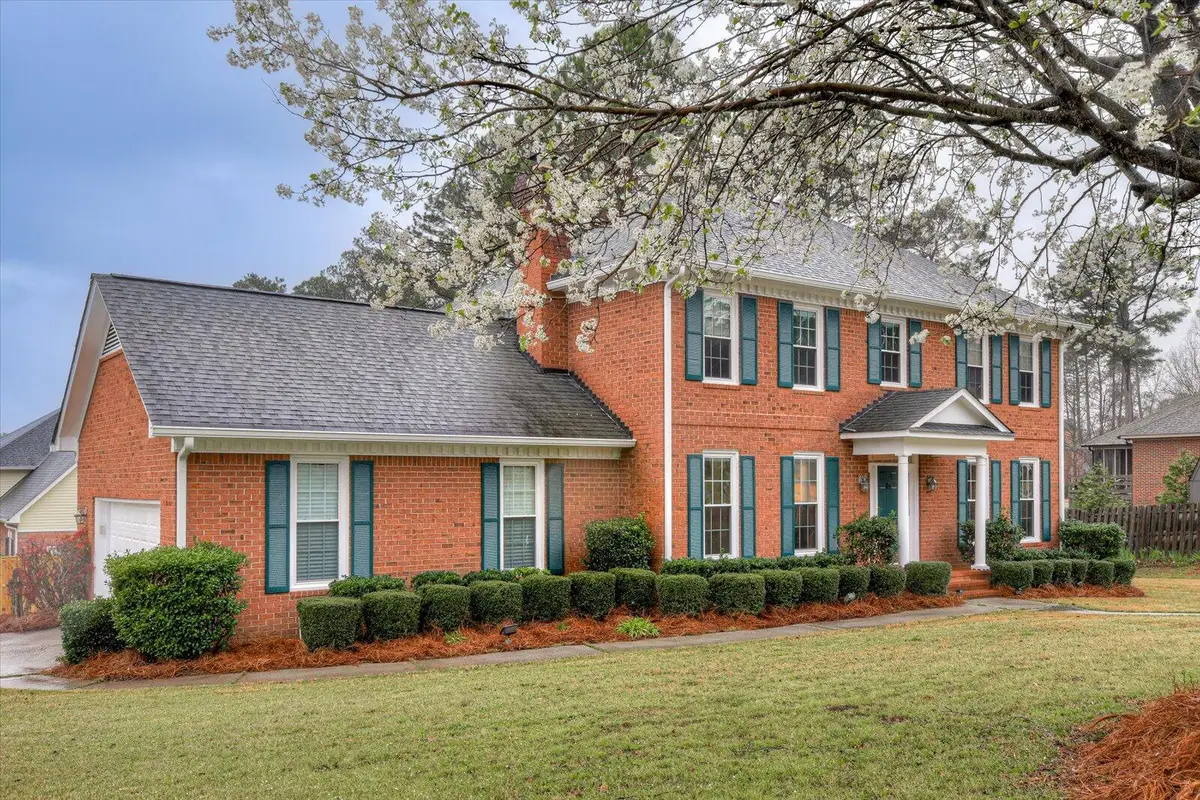
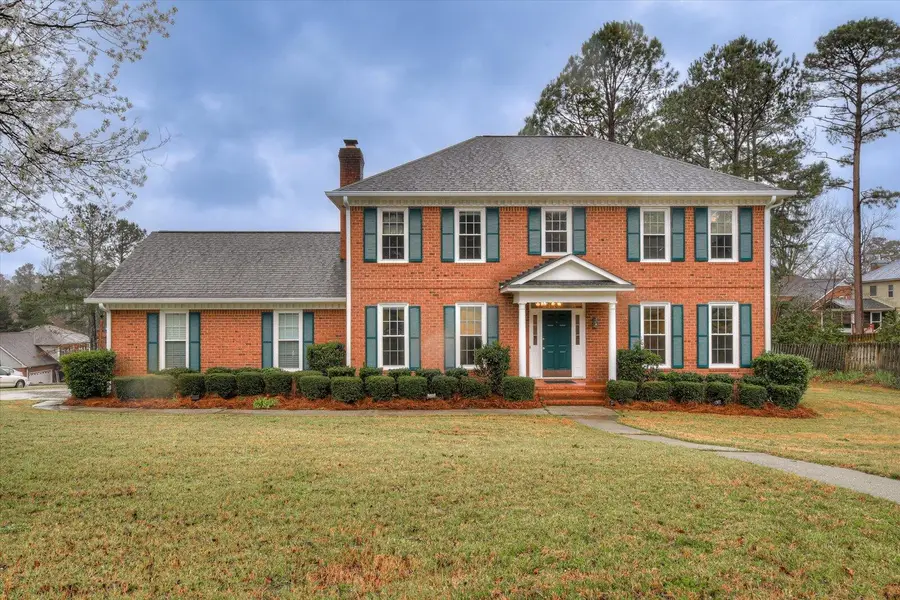
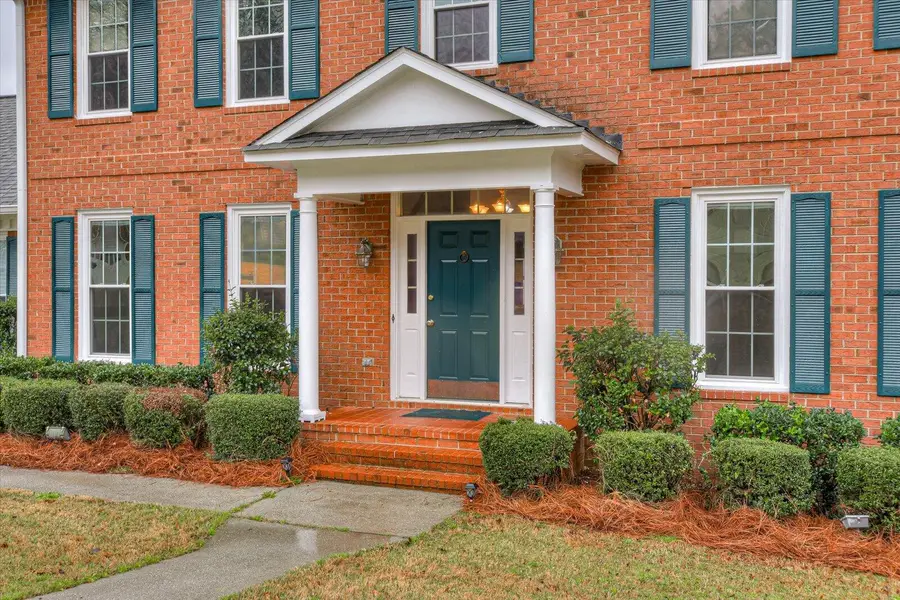
Upcoming open houses
- Sat, Aug 1603:00 pm - 05:00 pm
- Sun, Aug 1704:00 pm - 06:00 pm
Listed by:rhonda renee deshong
Office:berkshire hathaway homeservice
MLS#:216305
Source:SC_AAOR
Price summary
- Price:$437,000
- Price per sq. ft.:$155.57
- Monthly HOA dues:$5
About this home
Seller is Motivated! Come tour this home & make an offer! This home meets your need for more space. This beautiful property, located in the highly sought-after Evans Towne Center area, offers everything you need and more. Situated on a corner lot in a peaceful cul-de-sac, this all-brick home is nestled in a mature, established neighborhood. Freshly painted and featuring hardwood floors, tile, new carpet in the bedrooms and office, this home is move-in ready and full of potential.
With 4 bedrooms, 2.5 baths, a formal living room, dining room, eat-in kitchen, family room, office, and laundry room all on the main floor, there's plenty of space for the entire family. The second floor boasts a functional attic fan that enhances energy efficiency. The spacious primary bedroom offers an ensuite bath with separate walk-in closets, providing ample room for personalized design. All closets are equipped with lighting. Solid wood cabinetry is featured throughout, while the gas log/wood-burning fireplace creates a cozy focal point in the family room.
The attached rear deck is perfect for entertaining or enjoying the outdoors. New gutters and downspouts have been installed, and the 2-car garage comes with a Precision garage door system. A sprinkler system covers both the front and back yards, ensuring a lush, green landscape.
This desirable neighborhood is just minutes from a fitness center, library, park, and shopping. The Columbia County School District, rated 5 stars, is a plus! Don't miss out on this exceptional home!
Contact an agent
Home facts
- Year built:1988
- Listing Id #:216305
- Added:154 day(s) ago
- Updated:August 11, 2025 at 03:11 PM
Rooms and interior
- Bedrooms:4
- Total bathrooms:3
- Full bathrooms:2
- Half bathrooms:1
- Living area:2,809 sq. ft.
Heating and cooling
- Cooling:Attic Fan, Central Air, Electric
- Heating:Fireplace(s), Gas Pack
Structure and exterior
- Year built:1988
- Building area:2,809 sq. ft.
- Lot area:0.36 Acres
Schools
- High school:Lakeside High
- Middle school:Riverside
- Elementary school:River Ridge
Utilities
- Water:Public
- Sewer:Public Sewer
Finances and disclosures
- Price:$437,000
- Price per sq. ft.:$155.57
New listings near 4418 Pierwood Way
- New
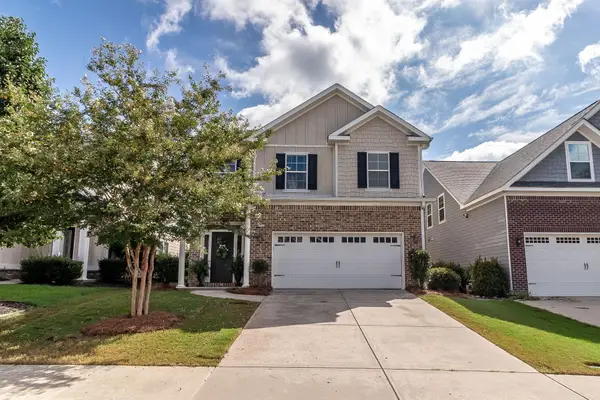 $415,000Active4 beds 2 baths2,374 sq. ft.
$415,000Active4 beds 2 baths2,374 sq. ft.333 Buxton Lane, Evans, GA 30809
MLS# 545805Listed by: BLANCHARD & CALHOUN - SCOTT NIXON - New
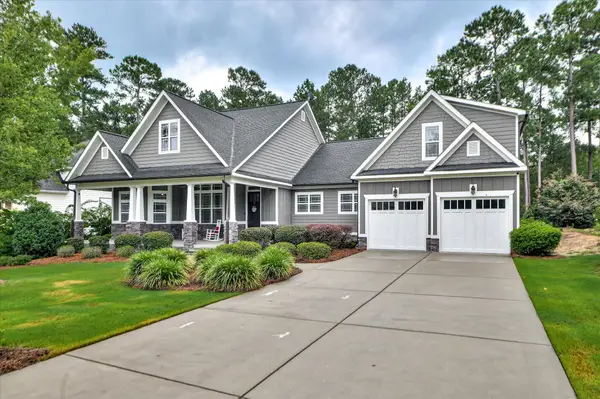 $689,900Active4 beds 3 baths3,517 sq. ft.
$689,900Active4 beds 3 baths3,517 sq. ft.511 Fort Augusta Street, Evans, GA 30809
MLS# 545791Listed by: MEYBOHM R E - SUCCESS CENTER - New
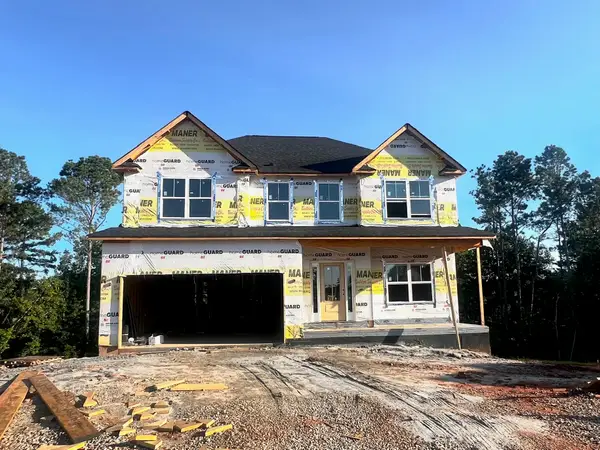 $575,900Active6 beds 4 baths3,559 sq. ft.
$575,900Active6 beds 4 baths3,559 sq. ft.708 Basal Ct., Evans, GA 30809
MLS# 545772Listed by: MEYBOHM - NEW HOME DIV. - New
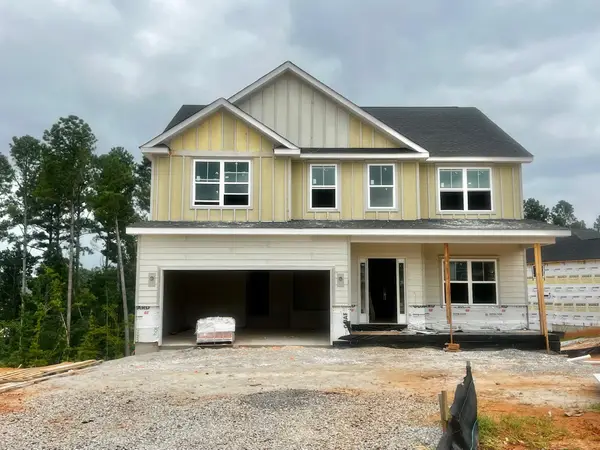 $575,900Active6 beds 5 baths3,503 sq. ft.
$575,900Active6 beds 5 baths3,503 sq. ft.4456 Baywood Trl., Evans, GA 30809
MLS# 545771Listed by: MEYBOHM - NEW HOME DIV. - Open Sun, 2 to 4pmNew
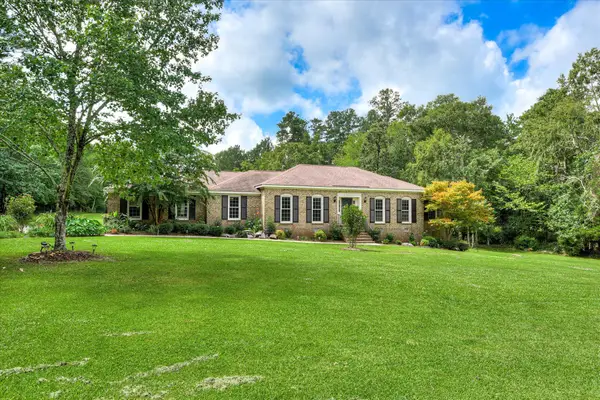 $449,500Active3 beds 2 baths2,146 sq. ft.
$449,500Active3 beds 2 baths2,146 sq. ft.5182 Fairington Drive, Evans, GA 30809
MLS# 545763Listed by: MEYBOHM REAL ESTATE - WHEELER - New
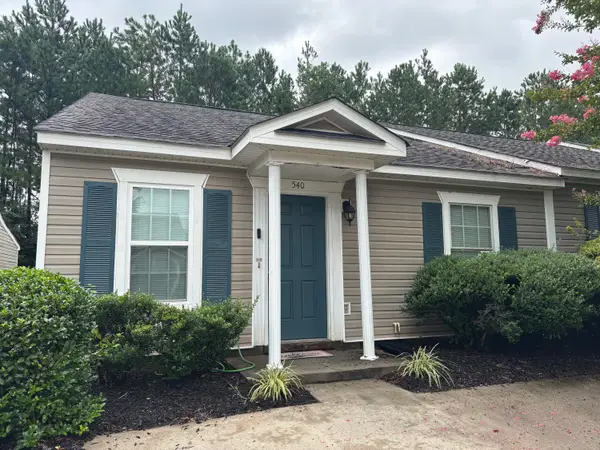 $184,000Active2 beds 2 baths1,092 sq. ft.
$184,000Active2 beds 2 baths1,092 sq. ft.540 Southern Hills Drive, Evans, GA 30809
MLS# 545748Listed by: RE/MAX TRUE ADVANTAGE - New
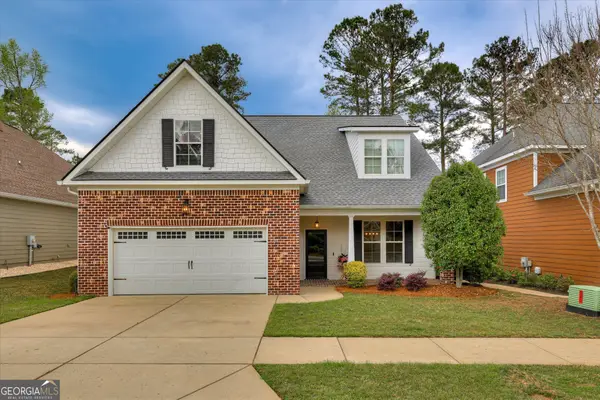 $459,900Active4 beds 3 baths2,430 sq. ft.
$459,900Active4 beds 3 baths2,430 sq. ft.951 Napiers Post Drive, Evans, GA 30809
MLS# 10583613Listed by: Meybohm LLC - New
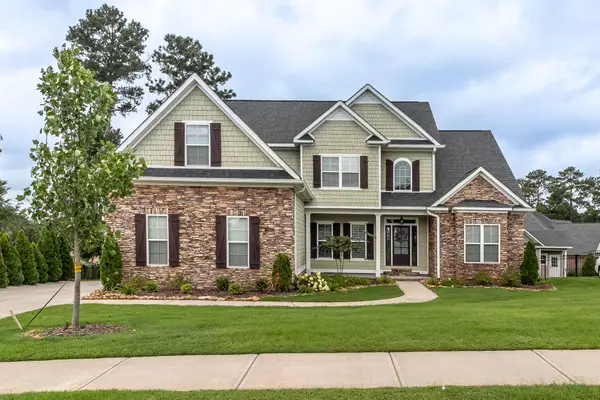 $649,900Active6 beds 4 baths3,773 sq. ft.
$649,900Active6 beds 4 baths3,773 sq. ft.818 Long Cane Ridge Ridge, Evans, GA 30809
MLS# 545738Listed by: DOGWOOD REAL ESTATE, LLC - New
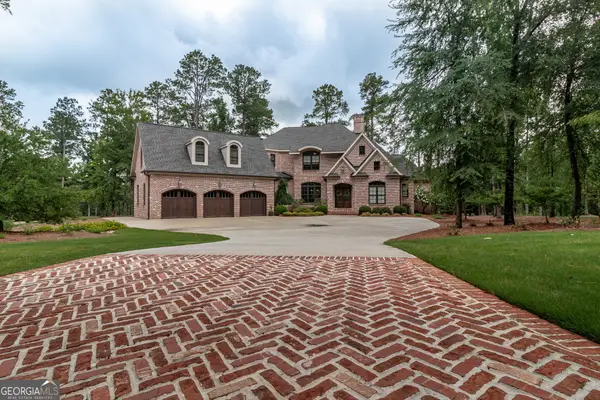 $1,890,000Active5 beds 6 baths5,165 sq. ft.
$1,890,000Active5 beds 6 baths5,165 sq. ft.1814 Champions Circle, Evans, GA 30809
MLS# 10583494Listed by: Meybohm LLC - New
 $799,900Active5 beds 4 baths4,231 sq. ft.
$799,900Active5 beds 4 baths4,231 sq. ft.4324 Sabal Drive, Evans, GA 30809
MLS# 10583531Listed by: Meybohm LLC
