458 Bronco Pass, Evans, GA 30809
Local realty services provided by:Better Homes and Gardens Real Estate Executive Partners
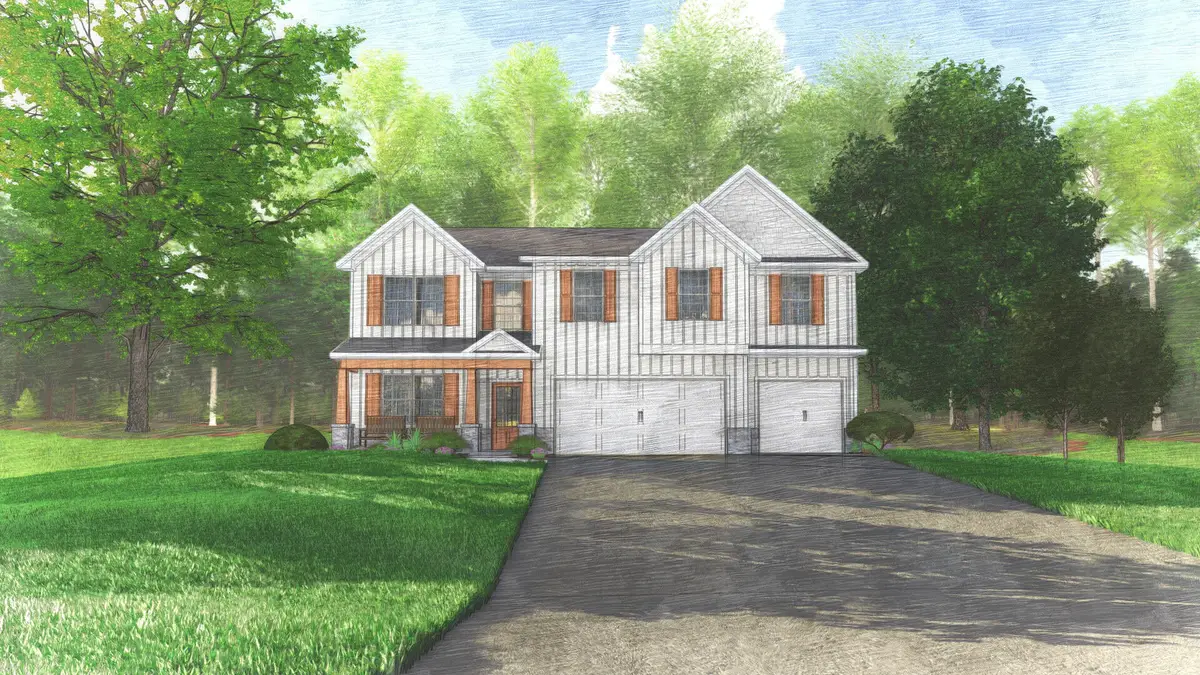
458 Bronco Pass,Evans, GA 30809
$517,250
- 5 Beds
- 3 Baths
- 3,158 sq. ft.
- Single family
- Pending
Listed by:micah sikes
Office:hughston homes marketing, inc.
MLS#:541723
Source:GA_GAAR
Price summary
- Price:$517,250
- Price per sq. ft.:$163.79
About this home
A Hughston Community. Welcome to our Belmont B Floorplan. With 3158 SF of Well-Designed Living Space, our Belmont plan offers Something for Everyone. Spacious Great Room, Formal Dining Room, Large Kitchen, Breakfast Area, Media Room, 5 Bedrooms, 3 Baths. Stone Wrapped Columns, Hardwood Flooring, Gourmet Kitchen w/Herringbone Tile backsplash! 3 Car Garage and Our Signature Gameday Patio, perfect for Outdoor Entertaining. Elevate your lifestyle with Home Automation, Keyless Entry, Video Doorbell, Automated Front Porch Light, and more! Soaring Ceilings in the 2 Story Foyer, Formal Dining Room Boasts Tons of Details, Spacious Great Room w/Wood Burning Fireplace. Luxury Kitchen w/Stylish Cabinetry, Luxury Countertops, Herringbone Tiled Backsplash, Gourmet Kitchen Package w/Electric Cooktop, Stainless Vent Hood, Single Oven/Microwave & Luxury Dishwasher. In Addition, the Large Kitchen Island & Walk-in Pantry for Additional Storage. 5th Bedroom & Full Bath located on Main Level for Guests. Upstairs, you will find an Expansive Media Room, as a Versatile Living Space. Huge Owner's Suite w/Trey Ceilings. Owner's Bath w/Garden Tub, Tiled Shower & Huge Walk-in Closet. Upstairs Laundry & Hall Bath Centrally located to Bedrooms. Enjoy Hardwood Flooring throughout Living Spaces on Main Level & Tons of Hughston Homes Included Features. THREE Car Garage and Our Signature Gameday Patio w/Wood Burning Fireplace. Don't Miss this One!
Contact an agent
Home facts
- Year built:2025
- Listing Id #:541723
- Added:83 day(s) ago
- Updated:July 14, 2025 at 04:35 PM
Rooms and interior
- Bedrooms:5
- Total bathrooms:3
- Full bathrooms:3
- Living area:3,158 sq. ft.
Structure and exterior
- Year built:2025
- Building area:3,158 sq. ft.
Finances and disclosures
- Price:$517,250
- Price per sq. ft.:$163.79
New listings near 458 Bronco Pass
- New
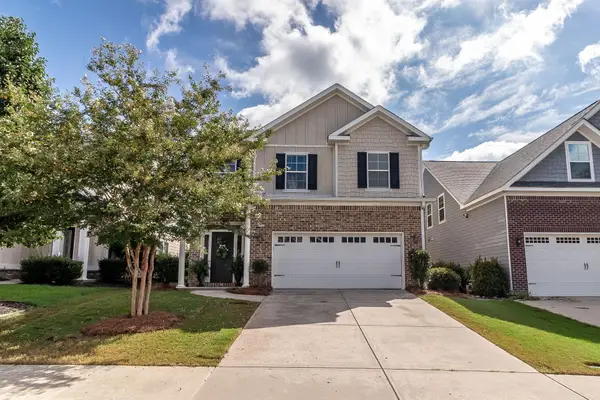 $415,000Active4 beds 2 baths2,374 sq. ft.
$415,000Active4 beds 2 baths2,374 sq. ft.333 Buxton Lane, Evans, GA 30809
MLS# 545805Listed by: BLANCHARD & CALHOUN - SCOTT NIXON - New
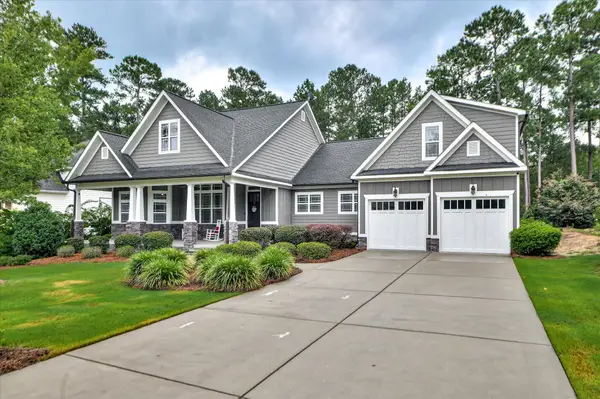 $689,900Active4 beds 3 baths3,517 sq. ft.
$689,900Active4 beds 3 baths3,517 sq. ft.511 Fort Augusta Street, Evans, GA 30809
MLS# 545791Listed by: MEYBOHM R E - SUCCESS CENTER - New
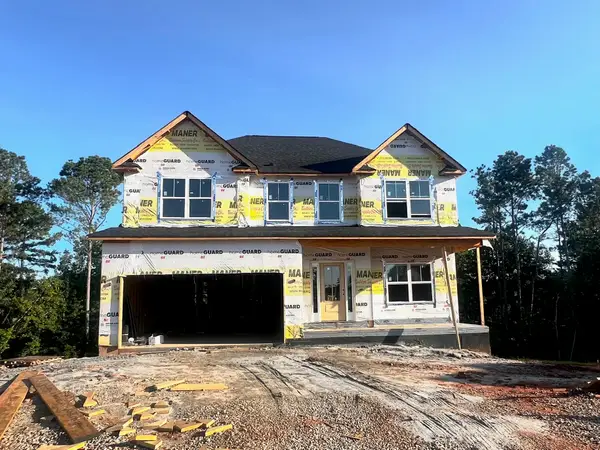 $575,900Active6 beds 4 baths3,559 sq. ft.
$575,900Active6 beds 4 baths3,559 sq. ft.708 Basal Ct., Evans, GA 30809
MLS# 545772Listed by: MEYBOHM - NEW HOME DIV. - New
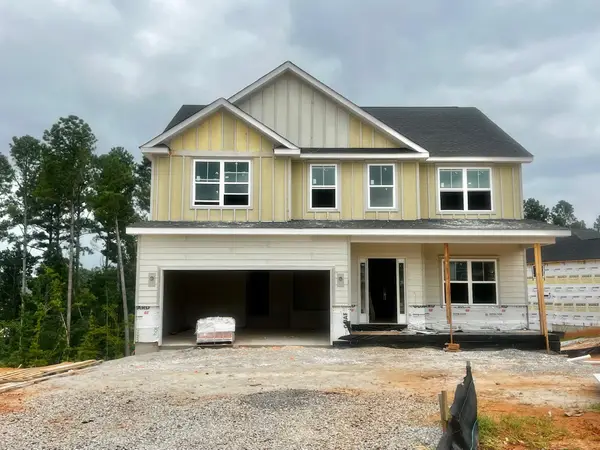 $575,900Active6 beds 5 baths3,503 sq. ft.
$575,900Active6 beds 5 baths3,503 sq. ft.4456 Baywood Trl., Evans, GA 30809
MLS# 545771Listed by: MEYBOHM - NEW HOME DIV. - Open Sun, 2 to 4pmNew
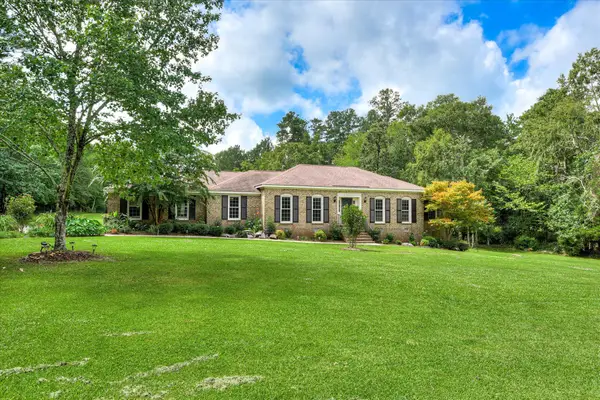 $449,500Active3 beds 2 baths2,146 sq. ft.
$449,500Active3 beds 2 baths2,146 sq. ft.5182 Fairington Drive, Evans, GA 30809
MLS# 545763Listed by: MEYBOHM REAL ESTATE - WHEELER - New
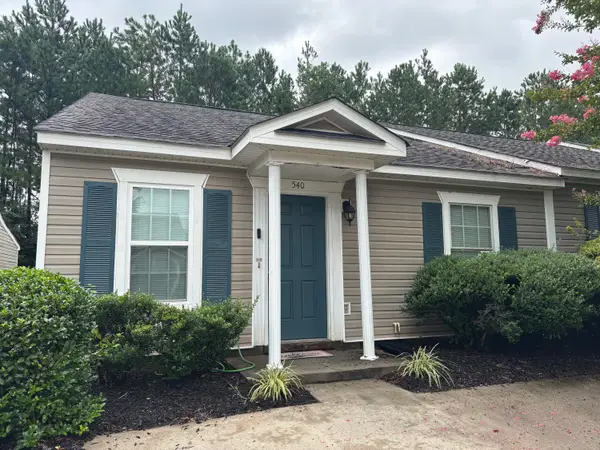 $184,000Active2 beds 2 baths1,092 sq. ft.
$184,000Active2 beds 2 baths1,092 sq. ft.540 Southern Hills Drive, Evans, GA 30809
MLS# 545748Listed by: RE/MAX TRUE ADVANTAGE - New
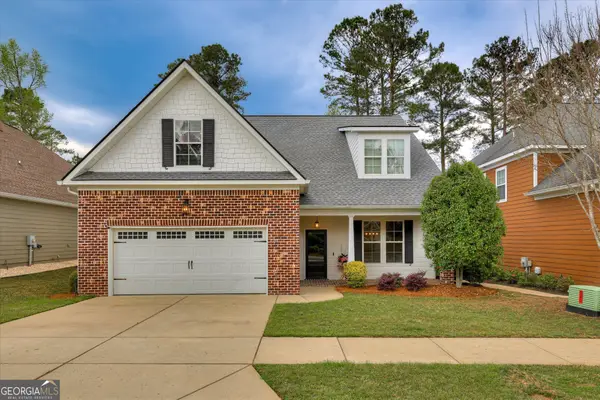 $459,900Active4 beds 3 baths2,430 sq. ft.
$459,900Active4 beds 3 baths2,430 sq. ft.951 Napiers Post Drive, Evans, GA 30809
MLS# 10583613Listed by: Meybohm LLC - New
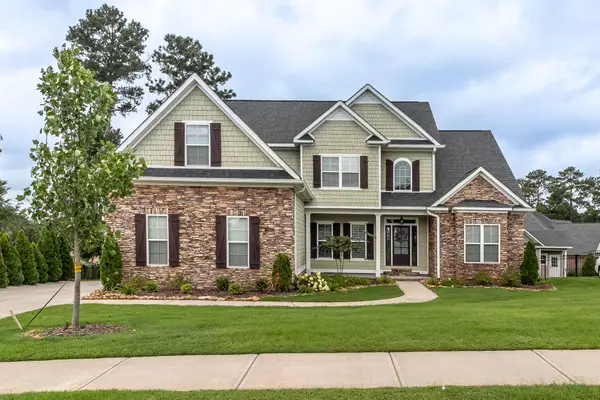 $649,900Active6 beds 4 baths3,773 sq. ft.
$649,900Active6 beds 4 baths3,773 sq. ft.818 Long Cane Ridge Ridge, Evans, GA 30809
MLS# 545738Listed by: DOGWOOD REAL ESTATE, LLC - New
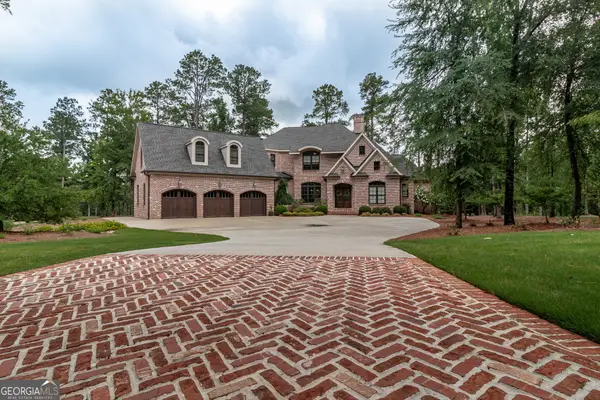 $1,890,000Active5 beds 6 baths5,165 sq. ft.
$1,890,000Active5 beds 6 baths5,165 sq. ft.1814 Champions Circle, Evans, GA 30809
MLS# 10583494Listed by: Meybohm LLC - New
 $799,900Active5 beds 4 baths4,231 sq. ft.
$799,900Active5 beds 4 baths4,231 sq. ft.4324 Sabal Drive, Evans, GA 30809
MLS# 10583531Listed by: Meybohm LLC
