4580 Oxford Court, Evans, GA 30809
Local realty services provided by:Better Homes and Gardens Real Estate Metro Brokers
4580 Oxford Court,Evans, GA 30809
$445,000
- 4 Beds
- 3 Baths
- 2,728 sq. ft.
- Single family
- Active
Listed by:sharon barnes706.925.2056, contracts@sharonbarnes.associates
Office:sharon barnes & associates
MLS#:10629465
Source:METROMLS
Price summary
- Price:$445,000
- Price per sq. ft.:$163.12
- Monthly HOA dues:$18
About this home
Welcome to this beautifully maintained one-level retreat tucked away in a peaceful cul-de-sac, offering privacy, low traffic, and the perfect blend of comfort and convenience. Located just 2 miles from Evans Town Center Park and minutes from shopping, dining, groceries, and the new Doctors Emergency Hospital under construction, this home places everything you need within easy reach - yet feels like your own serene escape. Step inside to an inviting oversized living room filled with natural light and a cozy gas fireplace. The updated kitchen opens to a bright breakfast area and dining spaces - including a formal dining room currently used as a fun playroom, plus an office/flex space with built-in wooden desk and cabinetry. The owner's suite is a true retreat featuring a spa-like bathroom, and the home also offers a large laundry room with built-in cabinetry for extra organization. Added comfort comes with two mini-split systems - one in the owner's suite and another added in 2025 in the garage, making it perfect for a home gym, hobby space, or workshop. Step outside and fall in love with your resort-style backyard oasis - complete with a sparkling In-Ground Unite pool that has been maintained /cleaned weekly, multiple sitting areas, a poolside deck ideal for outdoor dining, and a secluded nook under the mature Cherry Blossom Tree that bursts into breathtaking blooms every spring. A backyard shed is included, providing the perfect space for all your tools and lawn equipment, and freshly painted privacy fence. There is a fishing pond for the residents walking distance from the house. Homes like this - combining location, privacy, comfort, and beauty - are rare to find. Don't miss your chance to make this stunning Evans oasis your own. schedule your private showing today and fall in love at first sight! **Seller is licensed Broker in Georgia & South Carolina**
Contact an agent
Home facts
- Year built:1991
- Listing ID #:10629465
- Updated:October 25, 2025 at 10:54 AM
Rooms and interior
- Bedrooms:4
- Total bathrooms:3
- Full bathrooms:2
- Half bathrooms:1
- Living area:2,728 sq. ft.
Heating and cooling
- Cooling:Ceiling Fan(s), Central Air
- Heating:Central
Structure and exterior
- Roof:Composition
- Year built:1991
- Building area:2,728 sq. ft.
- Lot area:0.43 Acres
Schools
- High school:Evans
- Middle school:Evans
- Elementary school:Evans
Utilities
- Water:Public
- Sewer:Public Sewer
Finances and disclosures
- Price:$445,000
- Price per sq. ft.:$163.12
- Tax amount:$3,887 (25)
New listings near 4580 Oxford Court
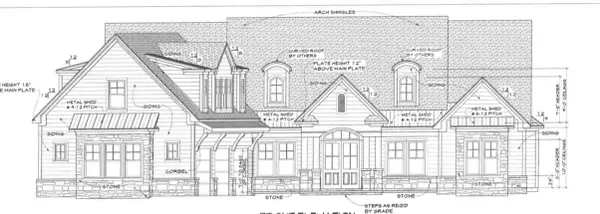 $1,777,789.37Pending5 beds 7 baths6,181 sq. ft.
$1,777,789.37Pending5 beds 7 baths6,181 sq. ft.833 Audubon Way, Evans, GA 30809
MLS# 548581Listed by: SOUTHEASTERN RESIDENTIAL, LLC- New
 $525,000Active6 beds 3 baths3,005 sq. ft.
$525,000Active6 beds 3 baths3,005 sq. ft.2008 Rivershyre Drive, Evans, GA 30809
MLS# 548572Listed by: RIVER REALTY - Open Sat, 12 to 2pmNew
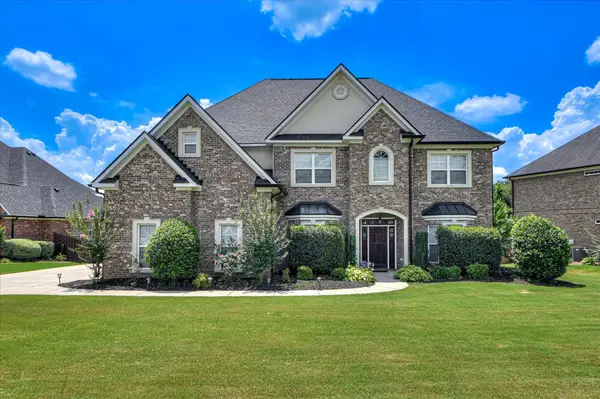 $562,000Active5 beds 3 baths3,517 sq. ft.
$562,000Active5 beds 3 baths3,517 sq. ft.5197 Windmill Place, Evans, GA 30809
MLS# 548541Listed by: ERA WILDER REALTY - New
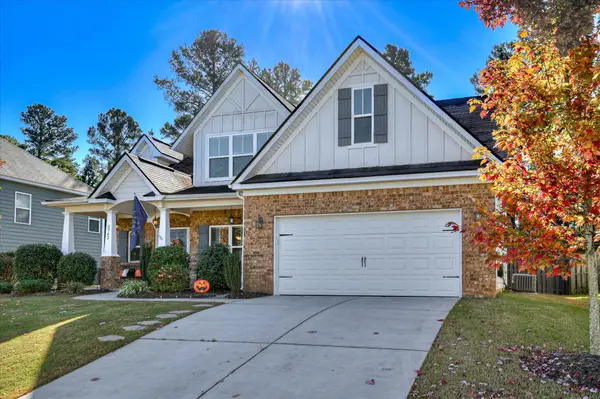 $494,900Active5 beds 3 baths3,309 sq. ft.
$494,900Active5 beds 3 baths3,309 sq. ft.5762 Whispering Pines Way, Evans, GA 30809
MLS# 548522Listed by: RIVERWATCH RESIDENTIAL & COMMERCIAL - New
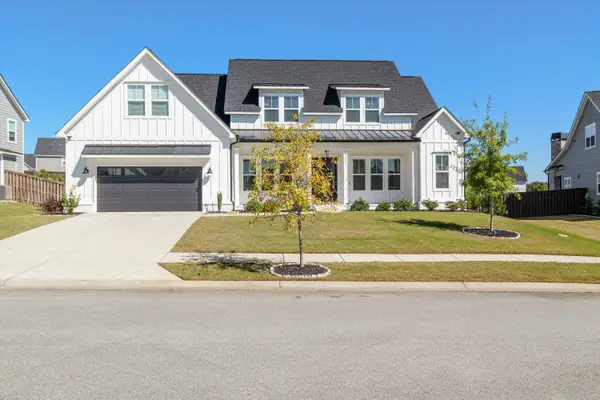 Listed by BHGRE$635,000Active5 beds 3 baths3,522 sq. ft.
Listed by BHGRE$635,000Active5 beds 3 baths3,522 sq. ft.2975 Rosewood Drive, Evans, GA 30809
MLS# 548510Listed by: BETTER HOMES & GARDENS EXECUTIVE PARTNERS - New
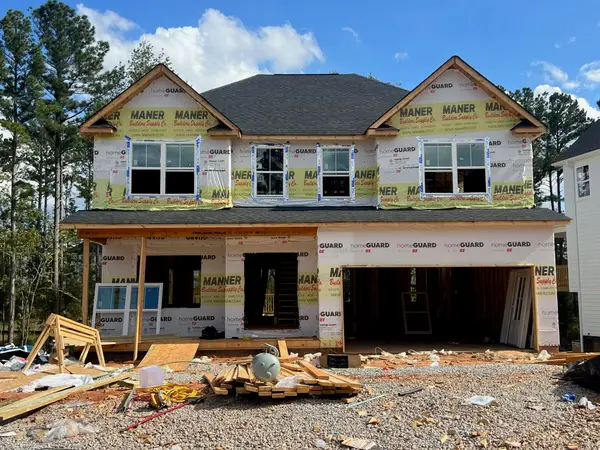 $550,000Active6 beds 4 baths3,559 sq. ft.
$550,000Active6 beds 4 baths3,559 sq. ft.143 Tanager Lane, Evans, GA 30809
MLS# 548488Listed by: MEYBOHM - NEW HOME DIV. - New
 $879,900Active5 beds 4 baths3,150 sq. ft.
$879,900Active5 beds 4 baths3,150 sq. ft.822 Audubon Way, Evans, GA 30809
MLS# 548470Listed by: SOUTHEASTERN RESIDENTIAL, LLC - New
 $457,000Active5 beds 3 baths3,734 sq. ft.
$457,000Active5 beds 3 baths3,734 sq. ft.1610 Jamestown Avenue, Evans, GA 30809
MLS# 548440Listed by: WRKHORSE REAL ESTATE 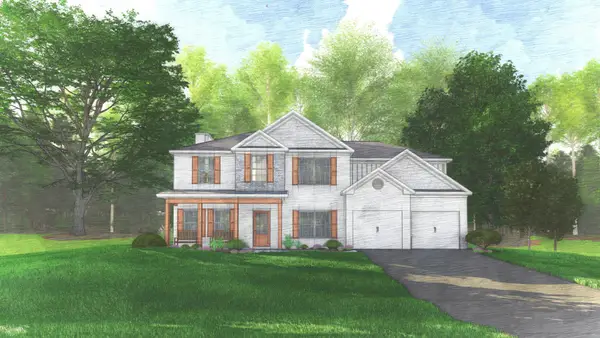 $554,200Pending5 beds 4 baths3,324 sq. ft.
$554,200Pending5 beds 4 baths3,324 sq. ft.432 Bronco Pass, Evans, GA 30809
MLS# 548377Listed by: HUGHSTON HOMES MARKETING, INC.
