5049 Sussex Drive, Evans, GA 30809
Local realty services provided by:Better Homes and Gardens Real Estate Lifestyle Property Partners
5049 Sussex Drive,Evans, GA 30809
$400,000
- 4 Beds
- 3 Baths
- 2,484 sq. ft.
- Single family
- Active
Listed by:mckenna carlile murray
Office:blanchard & calhoun
MLS#:548793
Source:NC_CCAR
Price summary
- Price:$400,000
- Price per sq. ft.:$161.03
About this home
Have you ever walked into a house that is so warm, welcoming, & well-maintained that you feel right at home? You'll find that here! This beautiful open floor plan has such great flow and allows for comfortable, easy living. The large kitchen is the heart of the home & favorite gathering space with room for six at the island. The light-filled sunroom makes for a great office, sitting room, or breakfast area. The split floor plan allows for an extra-private owner's suite & huge bathroom! Every bedroom fits a king sized bed! This lot borders wooded HOA property to the left & rear that cannot be developed, providing extra privacy without the responsibility of maintaining it. The back yard feels so quiet & secluded -- your own piece of paradise, complete with a running creek! The covered porch & freshly painted deck allow for great views of the peaceful setting. New roof 2021, new gutters, new fridge, & new carpet in the bedrooms! HVAC new in 2023 with a 10 yr warranty! Floored attic spans the entire length & width of garage. Not part of an HOA which is rare for this area. A great find!
Contact an agent
Home facts
- Year built:2004
- Listing ID #:548793
- Added:1 day(s) ago
- Updated:November 01, 2025 at 10:20 AM
Rooms and interior
- Bedrooms:4
- Total bathrooms:3
- Full bathrooms:2
- Half bathrooms:1
- Living area:2,484 sq. ft.
Heating and cooling
- Cooling:Central Air
- Heating:Electric, Fireplace(s), Forced Air, Natural Gas
Structure and exterior
- Roof:Composition
- Year built:2004
- Building area:2,484 sq. ft.
Schools
- High school:Greenbrier
- Middle school:Riverside
- Elementary school:Riverside
Finances and disclosures
- Price:$400,000
- Price per sq. ft.:$161.03
New listings near 5049 Sussex Drive
- Open Sun, 2 to 4pmNew
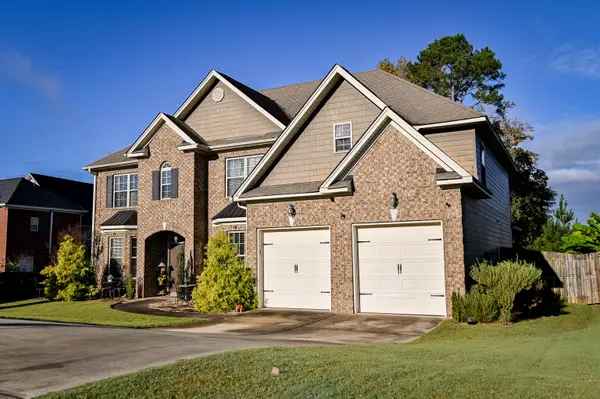 $504,900Active5 beds 4 baths4,103 sq. ft.
$504,900Active5 beds 4 baths4,103 sq. ft.1003 Bristol Trail, Evans, GA 30809
MLS# 548837Listed by: MEYBOHM REAL ESTATE - WHEELER - New
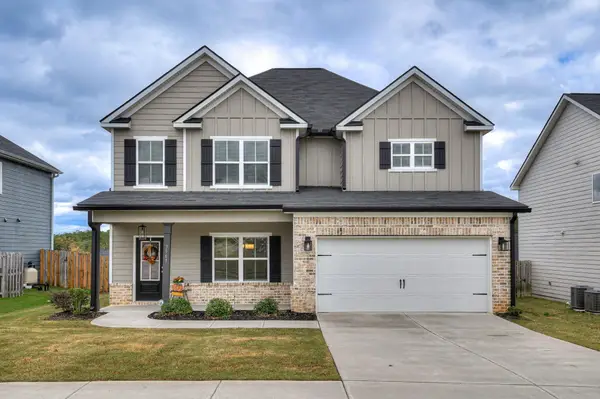 $435,000Active4 beds 3 baths2,629 sq. ft.
$435,000Active4 beds 3 baths2,629 sq. ft.3563 Hilltop Trail, Evans, GA 30809
MLS# 548819Listed by: KELLER WILLIAMS REALTY AUGUSTA - New
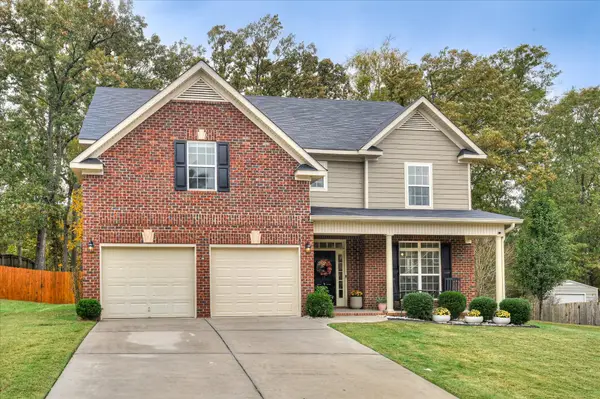 $450,000Active5 beds 5 baths3,831 sq. ft.
$450,000Active5 beds 5 baths3,831 sq. ft.804 Wells Court, Evans, GA 30809
MLS# 548790Listed by: 1 PERCENT LISTS CSRA - New
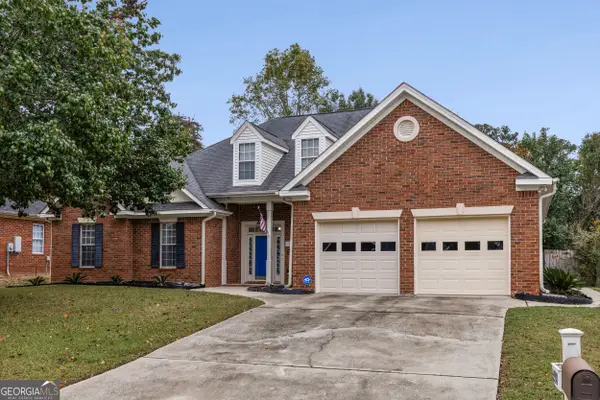 $450,000Active4 beds 2 baths2,866 sq. ft.
$450,000Active4 beds 2 baths2,866 sq. ft.4998 Sussex Drive, Evans, GA 30809
MLS# 10634454Listed by: Keller Williams Augusta Partne - Open Sun, 2 to 4pmNew
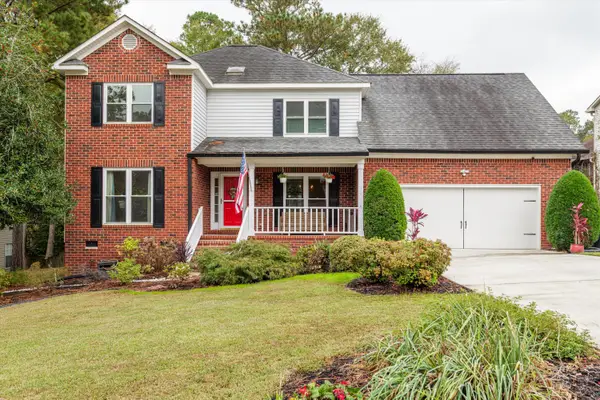 $325,000Active4 beds 3 baths2,292 sq. ft.
$325,000Active4 beds 3 baths2,292 sq. ft.959 Hunting Horn W Way, Evans, GA 30809
MLS# 548765Listed by: DAVID GREENE REALTY, LLC - New
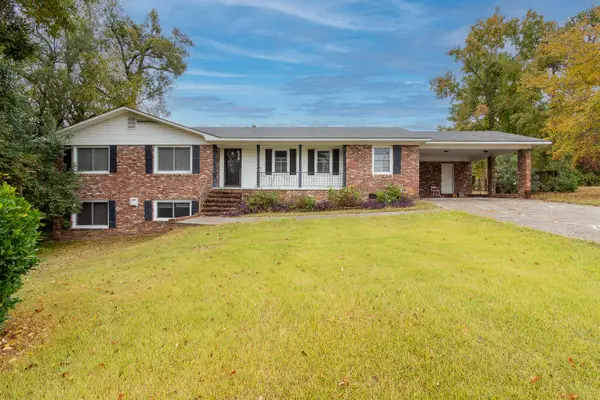 $300,000Active4 beds 3 baths2,604 sq. ft.
$300,000Active4 beds 3 baths2,604 sq. ft.4421 Hereford Farm Rd Road, Evans, GA 30809
MLS# 548728Listed by: DAVID GREENE REALTY, LLC - New
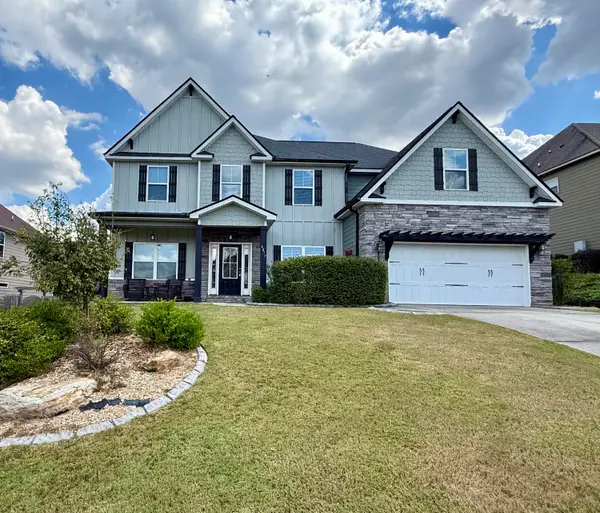 $519,000Active6 beds 5 baths3,522 sq. ft.
$519,000Active6 beds 5 baths3,522 sq. ft.4817 Tanner Oaks Drive, Evans, GA 30809
MLS# 548731Listed by: STERLING REAL ESTATE COMPANY - New
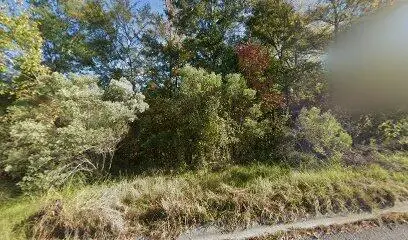 $47,500Active0 Acres
$47,500Active0 Acres1009 Spotswood Circle, Evans, GA 30809
MLS# 548746Listed by: ON THE COURSE REALTY, LLC - Open Sun, 2 to 4pmNew
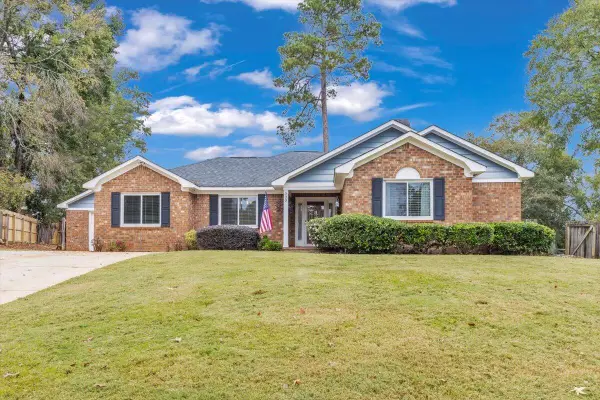 $285,000Active3 beds 2 baths1,612 sq. ft.
$285,000Active3 beds 2 baths1,612 sq. ft.530 Adams Mill Lane, Evans, GA 30809
MLS# 548747Listed by: MEYBOHM REAL ESTATE - EVANS
