516 Oakley Grove Circle, Evans, GA 30809
Local realty services provided by:Better Homes and Gardens Real Estate Executive Partners
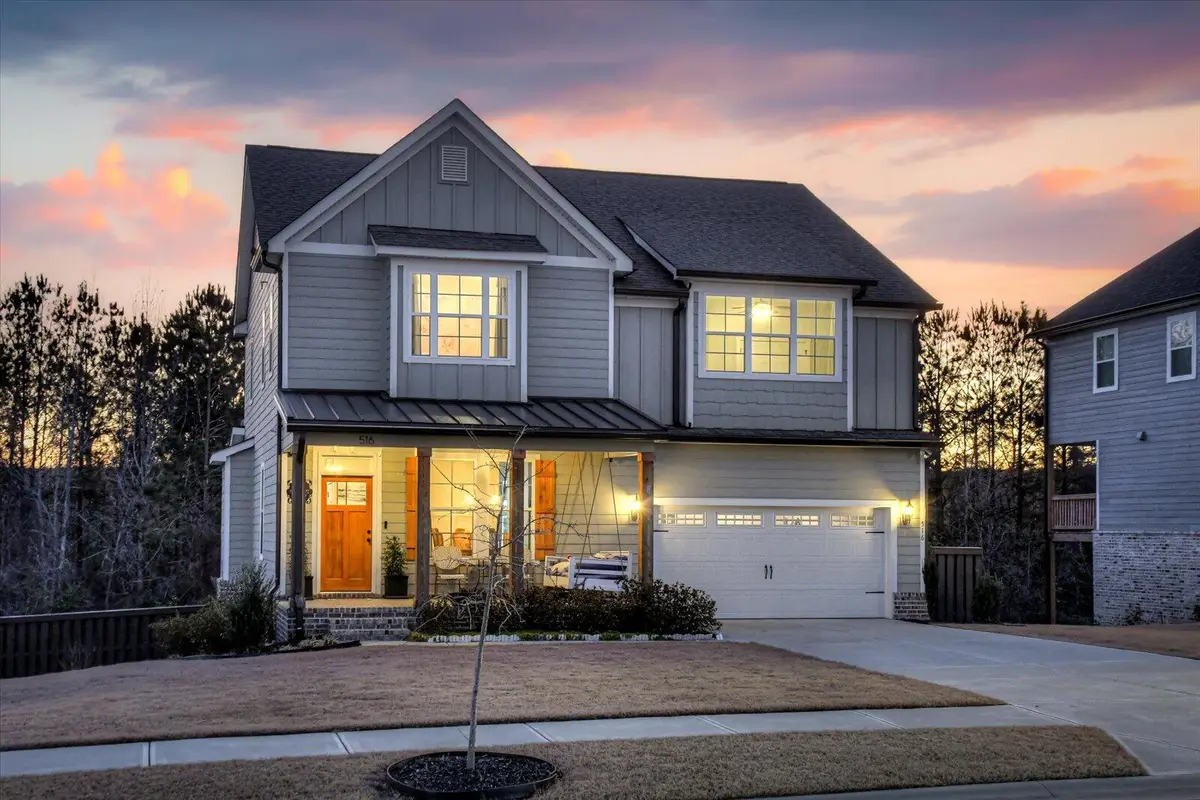
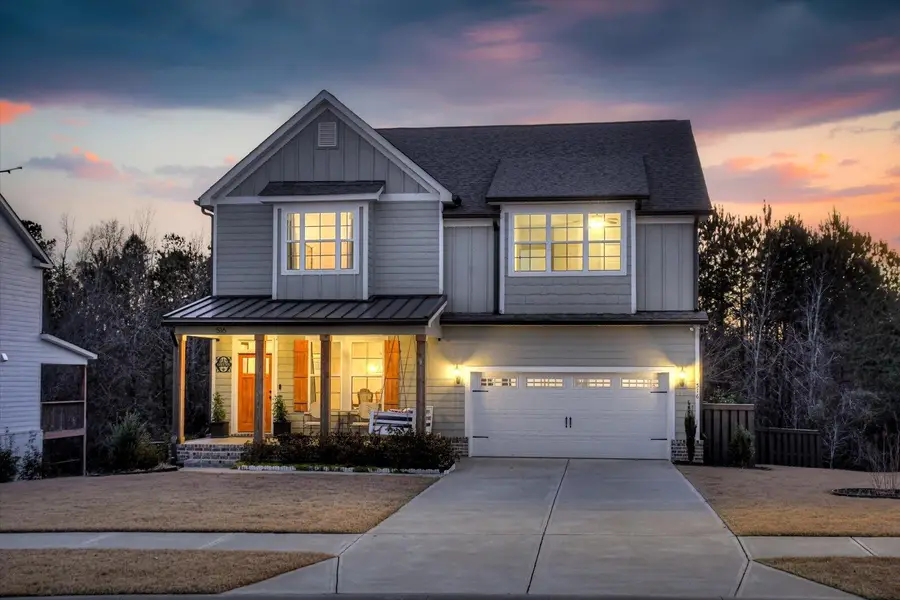
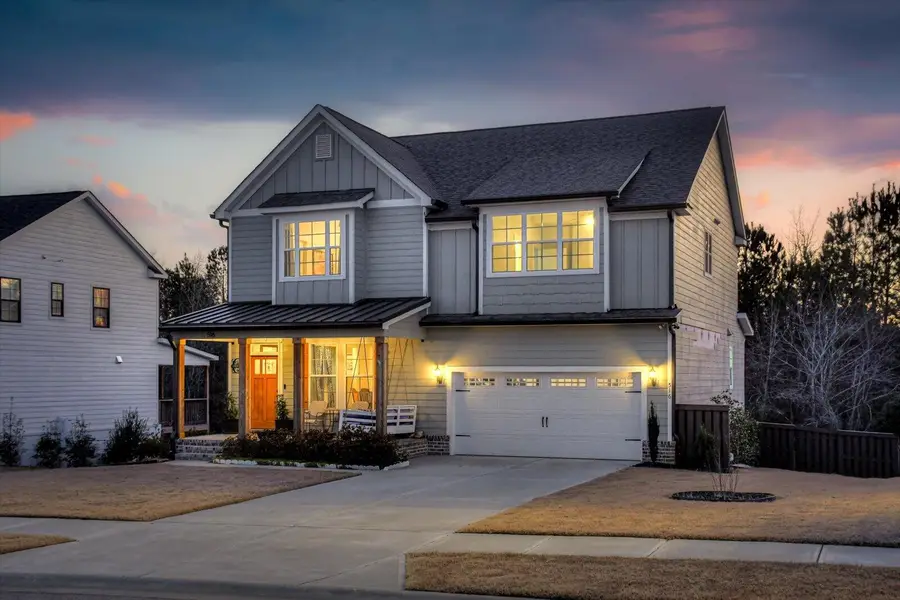
Listed by:bradley sikes
Office:meybohm real estate - augusta
MLS#:215212
Source:SC_AAOR
Price summary
- Price:$569,999
- Price per sq. ft.:$149.29
- Monthly HOA dues:$54.17
About this home
Discover this gorgeous 5-bedroom, 4.5-bath Sherwood Plan basement home by First Choice Home Builders, perfectly situated on a prime lot backing up to serene green space! Priced under 158.00 per SqFt! Step into a welcoming foyer that leads to an elegant formal dining room, perfect for hosting gatherings. The gourmet kitchen is a chef's dream, featuring a 48'' gas range, kitchen island with bar seating, custom cabinetry, granite countertops, a spacious pantry, and a sunny breakfast area. The kitchen flows seamlessly into the great room, complete with a cozy gas fireplace. The main level also boasts site-finished hardwood floors in the main living areas and a dedicated home office just off the breakfast area. Seller is also offering buyer's choice in color of refinishing the main level hardwoods once closed! The luxurious owner's suite offers a spa-like retreat with an en-suite bath, including dual vanities, a garden tub, a tiled shower, and an oversized walk-in closet. Upstairs, you'll find three additional guest bedrooms with vaulted ceilings. One features a private en-suite bath, while the other two share a convenient Jack-and-Jill bath. The fully finished basement is an entertainer's paradise with a large rec room that opens to a covered patio, a spacious guest room with an en-suite bath, a second home office, and a storage room. Enjoy outdoor living on the covered patio, perfect for relaxing or entertaining while enjoying the peaceful green space views- Schedule your tour today.
Contact an agent
Home facts
- Year built:2024
- Listing Id #:215212
- Added:220 day(s) ago
- Updated:July 22, 2025 at 10:21 AM
Rooms and interior
- Bedrooms:5
- Total bathrooms:5
- Full bathrooms:4
- Half bathrooms:1
- Living area:3,818 sq. ft.
Heating and cooling
- Cooling:Central Air
- Heating:Baseboard, Fireplace(s), Heat Pump, Natural Gas
Structure and exterior
- Year built:2024
- Building area:3,818 sq. ft.
- Lot area:0.25 Acres
Utilities
- Water:Public
- Sewer:Public Sewer
Finances and disclosures
- Price:$569,999
- Price per sq. ft.:$149.29
New listings near 516 Oakley Grove Circle
- New
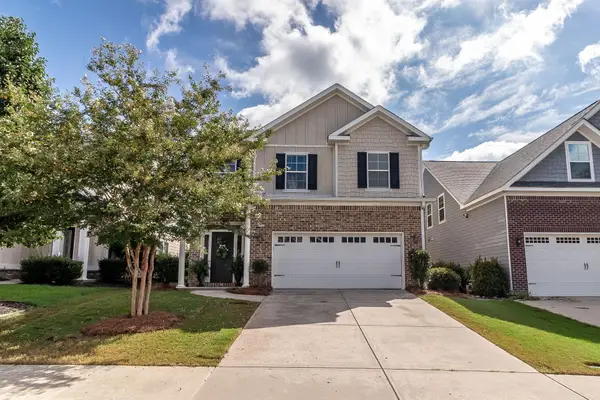 $415,000Active4 beds 2 baths2,374 sq. ft.
$415,000Active4 beds 2 baths2,374 sq. ft.333 Buxton Lane, Evans, GA 30809
MLS# 545805Listed by: BLANCHARD & CALHOUN - SCOTT NIXON - New
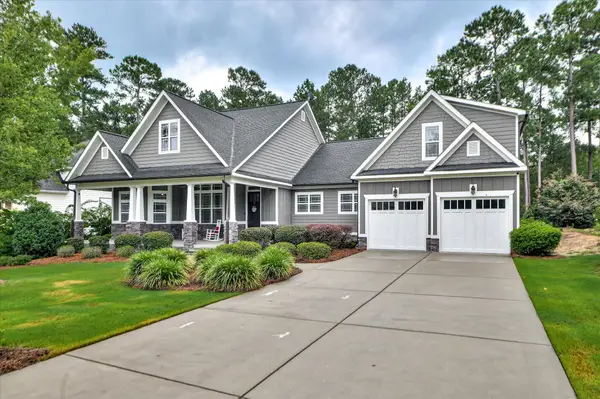 $689,900Active4 beds 3 baths3,517 sq. ft.
$689,900Active4 beds 3 baths3,517 sq. ft.511 Fort Augusta Street, Evans, GA 30809
MLS# 545791Listed by: MEYBOHM R E - SUCCESS CENTER - New
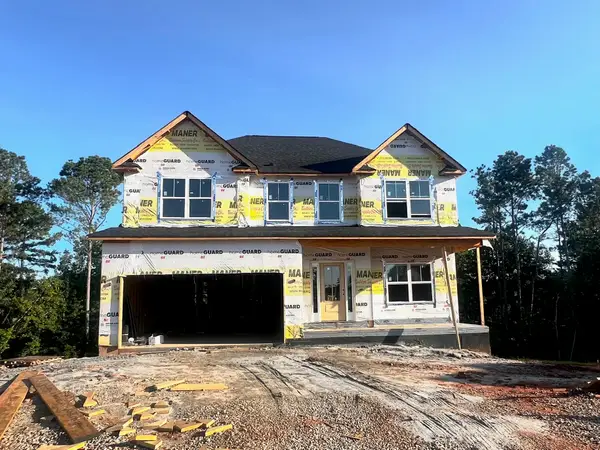 $575,900Active6 beds 4 baths3,559 sq. ft.
$575,900Active6 beds 4 baths3,559 sq. ft.708 Basal Ct., Evans, GA 30809
MLS# 545772Listed by: MEYBOHM - NEW HOME DIV. - New
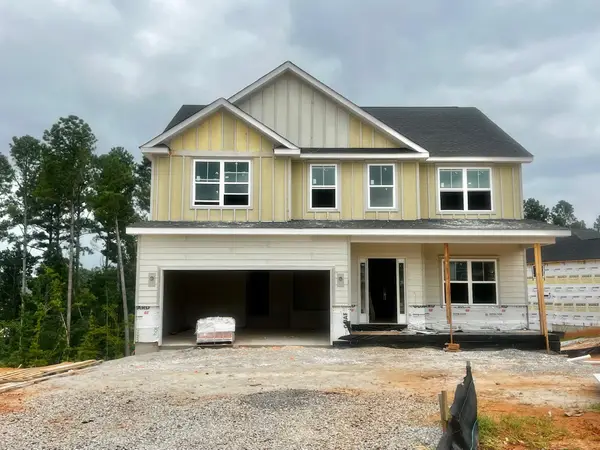 $575,900Active6 beds 5 baths3,503 sq. ft.
$575,900Active6 beds 5 baths3,503 sq. ft.4456 Baywood Trl., Evans, GA 30809
MLS# 545771Listed by: MEYBOHM - NEW HOME DIV. - Open Sun, 2 to 4pmNew
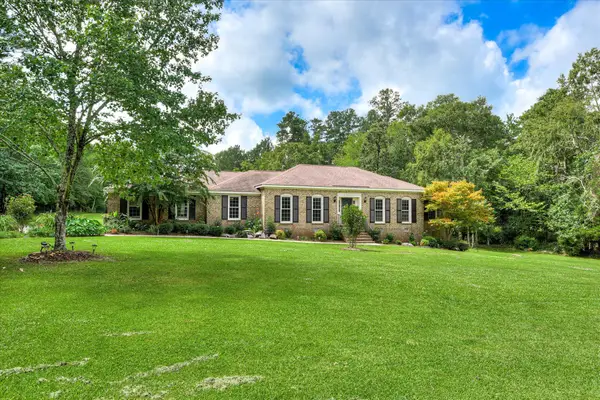 $449,500Active3 beds 2 baths2,146 sq. ft.
$449,500Active3 beds 2 baths2,146 sq. ft.5182 Fairington Drive, Evans, GA 30809
MLS# 545763Listed by: MEYBOHM REAL ESTATE - WHEELER - New
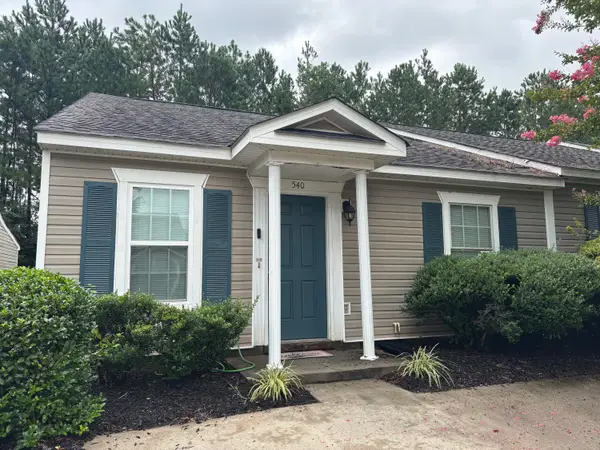 $184,000Active2 beds 2 baths1,092 sq. ft.
$184,000Active2 beds 2 baths1,092 sq. ft.540 Southern Hills Drive, Evans, GA 30809
MLS# 545748Listed by: RE/MAX TRUE ADVANTAGE - New
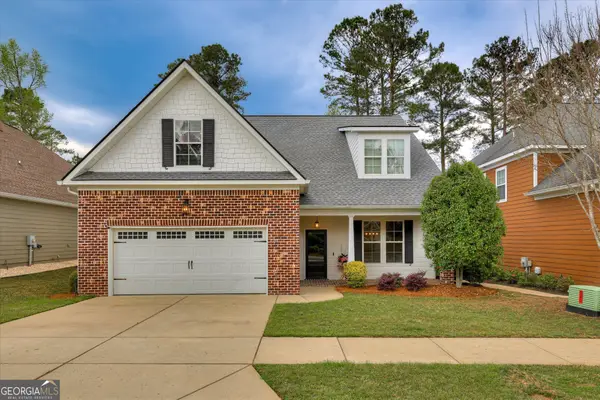 $459,900Active4 beds 3 baths2,430 sq. ft.
$459,900Active4 beds 3 baths2,430 sq. ft.951 Napiers Post Drive, Evans, GA 30809
MLS# 10583613Listed by: Meybohm LLC - New
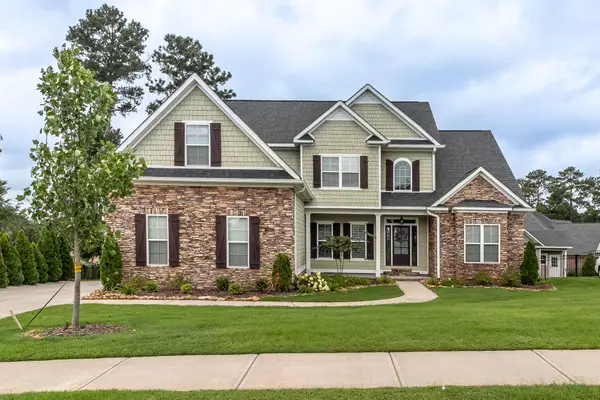 $649,900Active6 beds 4 baths3,773 sq. ft.
$649,900Active6 beds 4 baths3,773 sq. ft.818 Long Cane Ridge Ridge, Evans, GA 30809
MLS# 545738Listed by: DOGWOOD REAL ESTATE, LLC - New
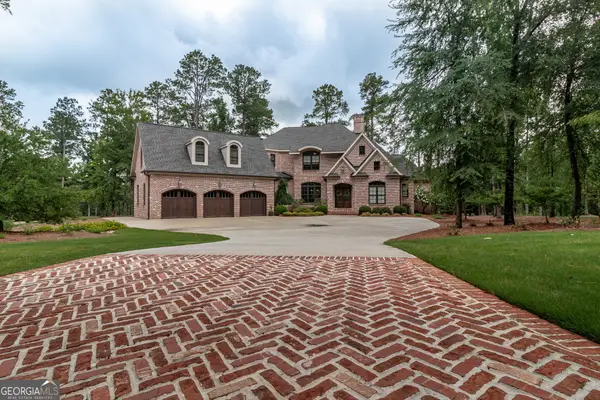 $1,890,000Active5 beds 6 baths5,165 sq. ft.
$1,890,000Active5 beds 6 baths5,165 sq. ft.1814 Champions Circle, Evans, GA 30809
MLS# 10583494Listed by: Meybohm LLC - New
 $799,900Active5 beds 4 baths4,231 sq. ft.
$799,900Active5 beds 4 baths4,231 sq. ft.4324 Sabal Drive, Evans, GA 30809
MLS# 10583531Listed by: Meybohm LLC
