5736 Whispering Pines Way, Evans, GA 30809
Local realty services provided by:Better Homes and Gardens Real Estate Elliott Coastal Living
Listed by:kyle merritt
Office:vandermorgan realty
MLS#:546489
Source:NC_CCAR
Price summary
- Price:$499,900
- Price per sq. ft.:$151.48
About this home
Seller now offering 8,000 toward buyer concessions! 5736 Whispering Pines Way is a meticulously kept home with striking curb appeal in the sought after Whispering Pines Subdivision. This 5-bedroom, 4-bathroom home lends itself to a potential mother-in-law set up with a full bathroom for the main floor bedroom, an owner suite upstairs and an additional bedroom upstairs with its own private bathroom. The front elevation of the home is highlighted with concrete flower bed boarders and a combination of board and batten, shake-style siding, Hardie-Plank, and a brick skirting around the foundation. The beautiful wood floors and arched dining room entryway greet you as you enter the home. The kitchen is completely open to the great room and boasts a large island with additional storage, bar seating, outlets, and pendant lighting. The kitchen has stainless steel appliances, granite countertops, a decorative backsplash, and an oversized pantry next to the shoe and coat cubby. The coffered ceilings and electric fireplace bring a cozy feel to the great room. The other 4 bedrooms and 3 bathrooms are on the second floor. The 24'x15' owner suite has a double tray ceiling, recessed lighting and a walk-through closet that connects to the laundry room. The owner bath is opened up by its vaulted ceilings, boasts a dual vanity, tub, and a stunning yet private tiled-in shower room. Out back, additional patio space has been added to each side of the covered patio for additional usable space. The yard is fully fenced and has plenty of privacy foliage instead of a neighbor to the rear. This home has all the space, storage, and unique upgrades you could ever need!
Contact an agent
Home facts
- Year built:2017
- Listing ID #:546489
- Added:4 day(s) ago
- Updated:October 21, 2025 at 10:26 AM
Rooms and interior
- Bedrooms:5
- Total bathrooms:4
- Full bathrooms:4
- Living area:3,300 sq. ft.
Heating and cooling
- Cooling:Central Air
- Heating:Electric, Heat Pump
Structure and exterior
- Roof:Composition
- Year built:2017
- Building area:3,300 sq. ft.
Schools
- High school:Greenbrier
- Middle school:Greenbrier
- Elementary school:Parkway
Finances and disclosures
- Price:$499,900
- Price per sq. ft.:$151.48
New listings near 5736 Whispering Pines Way
- New
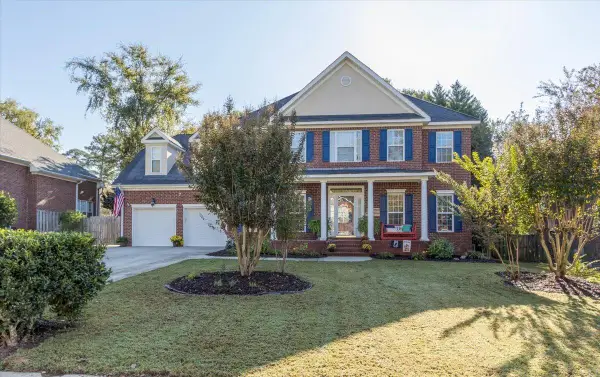 $499,900Active5 beds 4 baths3,414 sq. ft.
$499,900Active5 beds 4 baths3,414 sq. ft.4346 Azalea Drive, Evans, GA 30809
MLS# 548384Listed by: MEYBOHM REAL ESTATE - EVANS 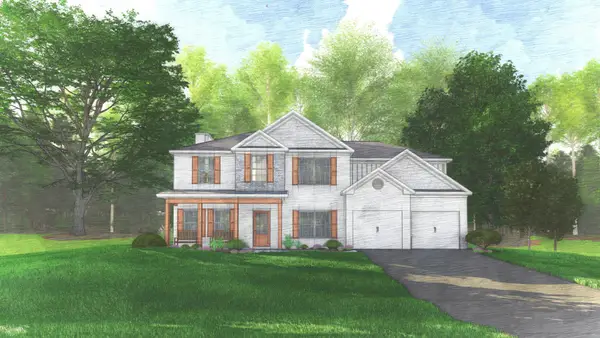 $554,200Pending5 beds 4 baths3,324 sq. ft.
$554,200Pending5 beds 4 baths3,324 sq. ft.432 Bronco Pass, Evans, GA 30809
MLS# 548377Listed by: HUGHSTON HOMES MARKETING, INC.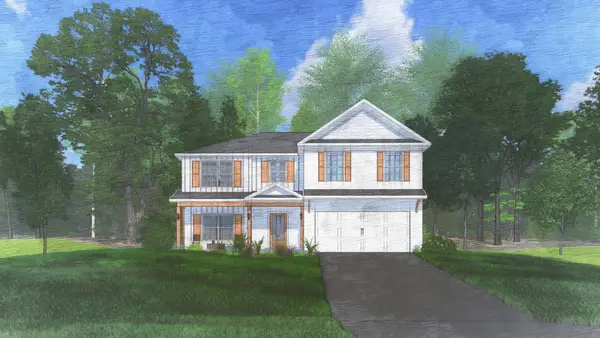 $479,600Pending5 beds 3 baths2,787 sq. ft.
$479,600Pending5 beds 3 baths2,787 sq. ft.456 Bronco Pass, Evans, GA 30809
MLS# 548379Listed by: HUGHSTON HOMES MARKETING, INC.- New
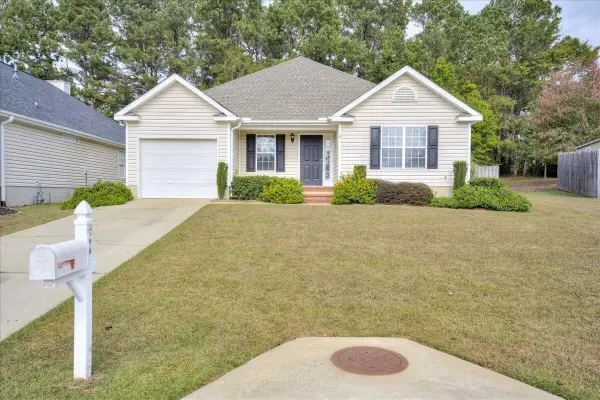 $298,900Active4 beds 2 baths1,715 sq. ft.
$298,900Active4 beds 2 baths1,715 sq. ft.598 Bradford Lane, Evans, GA 30809
MLS# 548375Listed by: BLANCHARD & CALHOUN - New
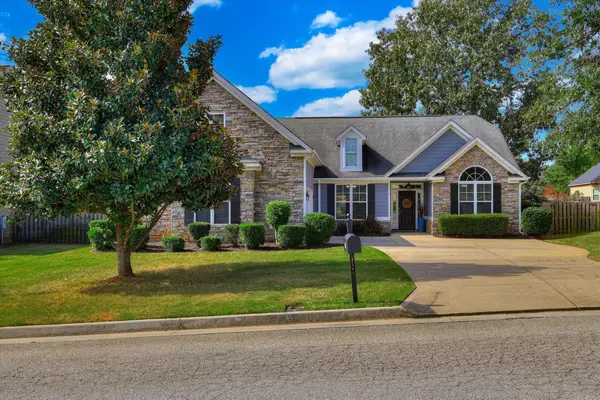 $375,000Active4 beds 3 baths2,218 sq. ft.
$375,000Active4 beds 3 baths2,218 sq. ft.1248 Berkley Hills Pass, Evans, GA 30809
MLS# 546602Listed by: KELLER WILLIAMS REALTY AUGUSTA - New
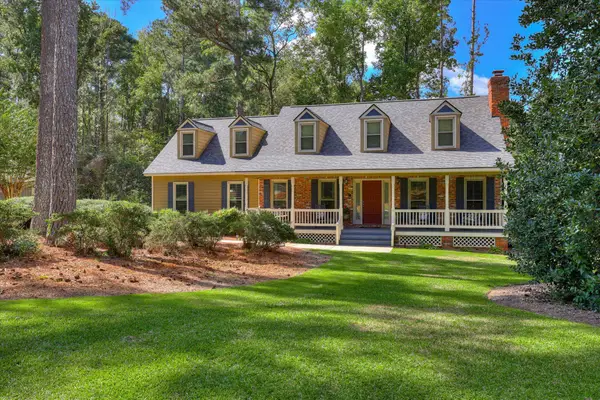 $374,400Active4 beds 3 baths2,596 sq. ft.
$374,400Active4 beds 3 baths2,596 sq. ft.580 Country Place Lane, Evans, GA 30809
MLS# 548351Listed by: RE/MAX TRUE ADVANTAGE - New
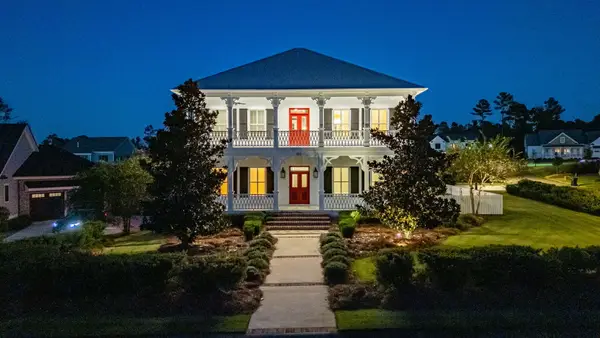 $1,499,900Active5 beds 6 baths5,001 sq. ft.
$1,499,900Active5 beds 6 baths5,001 sq. ft.397 Black Rail Lane, Evans, GA 30809
MLS# 548346Listed by: MEYBOHM REAL ESTATE - EVANS - New
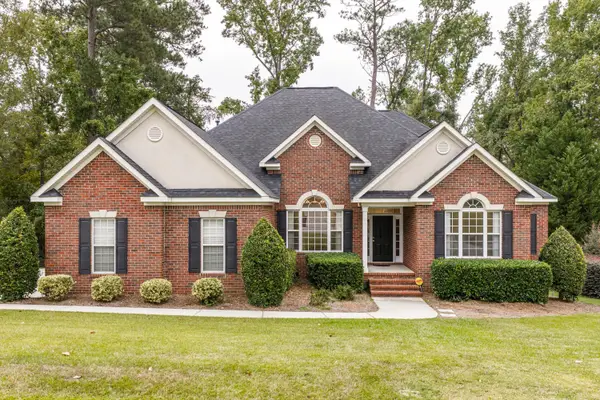 $449,900Active4 beds 3 baths3,150 sq. ft.
$449,900Active4 beds 3 baths3,150 sq. ft.656 Deerwood Way, Evans, GA 30809
MLS# 548330Listed by: MEYBOHM REAL ESTATE - EVANS - New
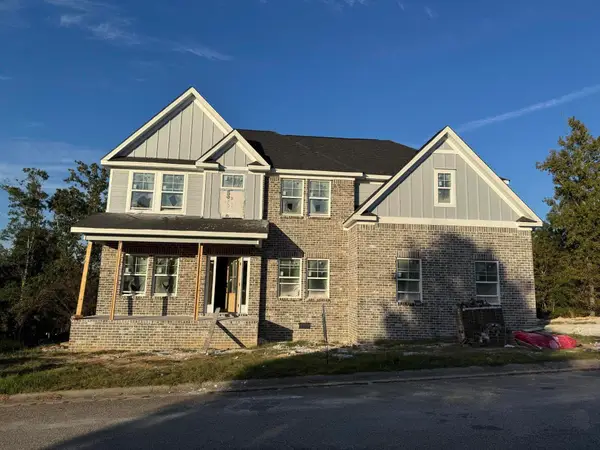 $599,900Active5 beds 4 baths2,945 sq. ft.
$599,900Active5 beds 4 baths2,945 sq. ft.4027 Dewaal Street, Evans, GA 30809
MLS# 548321Listed by: MEYBOHM REAL ESTATE - EVANS - New
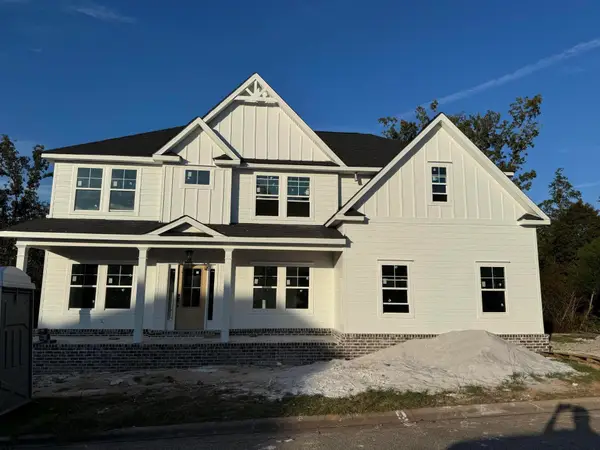 $599,900Active5 beds 4 baths2,997 sq. ft.
$599,900Active5 beds 4 baths2,997 sq. ft.4025 Dewaal Street, Evans, GA 30809
MLS# 548322Listed by: MEYBOHM REAL ESTATE - EVANS
