342 Jarrett Street #58, Fairburn, GA 30213
Local realty services provided by:Better Homes and Gardens Real Estate Jackson Realty
342 Jarrett Street #58,Fairburn, GA 30213
$447,430
- 4 Beds
- 3 Baths
- 2,500 sq. ft.
- Single family
- Active
Listed by: penny hay
Office: liberty realty professionals
MLS#:10622184
Source:METROMLS
Price summary
- Price:$447,430
- Price per sq. ft.:$178.97
- Monthly HOA dues:$66.67
About this home
The Harding Plan boasts a contemporary and spacious layout, fostering family togetherness while allowing for individual space. The upper level hosts four bedrooms, including a generously sized primary suite with sitting area and fireplace. On the first floor, a versatile flex room awaits, serving as a bedroom, office, dining area, or any other desired purpose. The kitchen is meticulously designed, providing a delightful vista of the dining and living area. Prepare to be captivated by this thoughtfully arranged abode! All of this PLUS, granite countertops, LED backlit mirrors, cup wash station at the kitchen sink, high end pendant and chandelier lighting , smart technology in the ceiling fans, thermostat, toilets and more! The owner's suite has luxurious standard futures such as a stand alone bathtub and tile shower and tile floors.
Contact an agent
Home facts
- Year built:2025
- Listing ID #:10622184
- Updated:January 11, 2026 at 11:48 AM
Rooms and interior
- Bedrooms:4
- Total bathrooms:3
- Full bathrooms:3
- Living area:2,500 sq. ft.
Heating and cooling
- Cooling:Central Air, Dual, Electric
- Heating:Central, Electric
Structure and exterior
- Roof:Composition
- Year built:2025
- Building area:2,500 sq. ft.
- Lot area:0.25 Acres
Schools
- High school:Creekside
- Middle school:Bear Creek
- Elementary school:E C West
Utilities
- Water:Public
- Sewer:Public Sewer, Sewer Connected
Finances and disclosures
- Price:$447,430
- Price per sq. ft.:$178.97
New listings near 342 Jarrett Street #58
- New
 $29,000Active0.53 Acres
$29,000Active0.53 AcresLOT 3 Lake Esther Drive, Fairburn, GA 30213
MLS# 7701793Listed by: HOMESMART - New
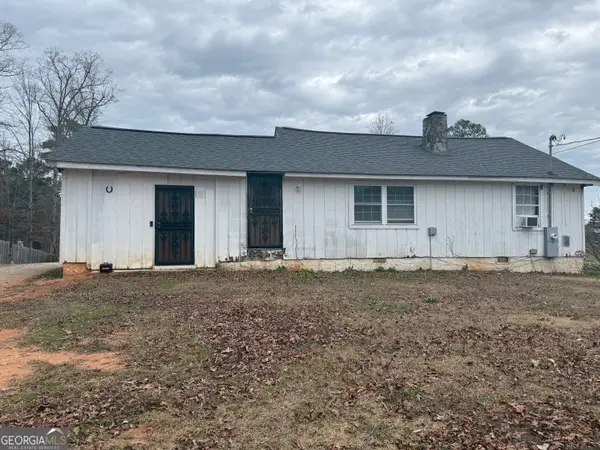 $197,000Active3 beds 2 baths
$197,000Active3 beds 2 baths5405 Milam Road, Fairburn, GA 30213
MLS# 10668557Listed by: eXp Realty - New
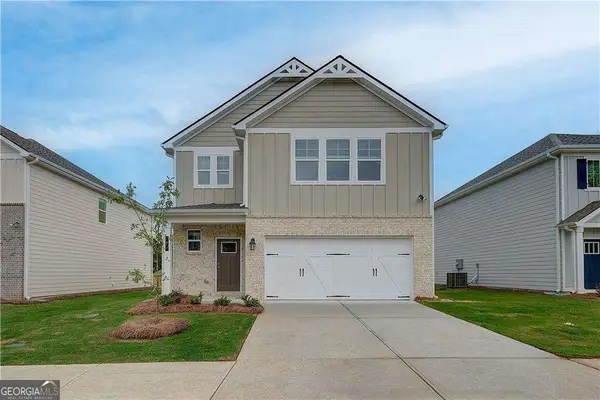 $423,720Active4 beds 3 baths2,416 sq. ft.
$423,720Active4 beds 3 baths2,416 sq. ft.60 Cedar Drive, Fairburn, GA 30213
MLS# 10668416Listed by: DRB Group Georgia LLC - New
 $448,990Active4 beds 4 baths2,386 sq. ft.
$448,990Active4 beds 4 baths2,386 sq. ft.3 Camellia Drive, Fairburn, GA 30213
MLS# 10668428Listed by: DRB Group Georgia LLC - New
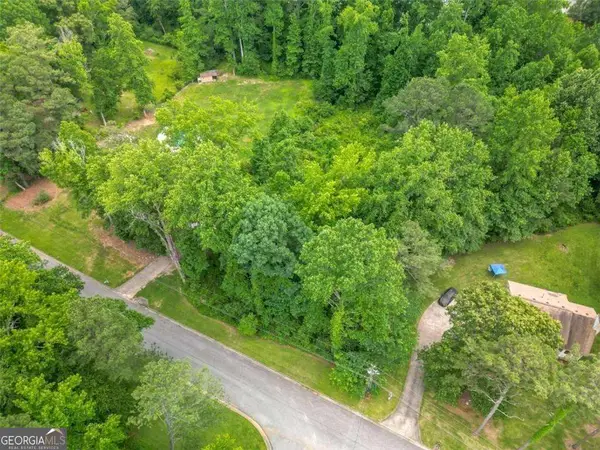 $60,000Active1.02 Acres
$60,000Active1.02 Acres6990 Oak Leaf Drive, Fairburn, GA 30213
MLS# 10667956Listed by: Keller Williams Rlty Cityside - Open Sun, 12 to 3pmNew
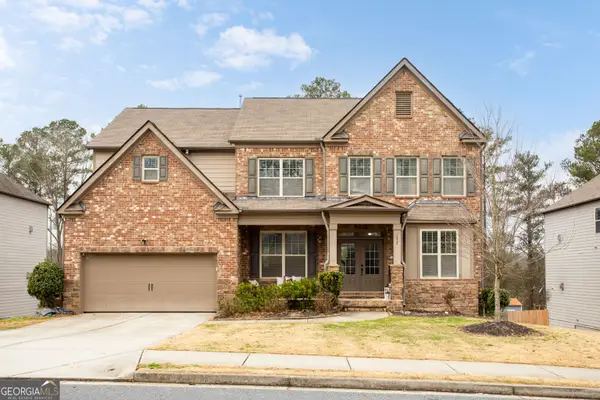 $460,000Active5 beds 4 baths3,608 sq. ft.
$460,000Active5 beds 4 baths3,608 sq. ft.177 Mossycup Drive, Fairburn, GA 30213
MLS# 10668022Listed by: Coldwell Banker Realty - New
 $349,000Active4 beds 3 baths2,106 sq. ft.
$349,000Active4 beds 3 baths2,106 sq. ft.930 Bentley Drive, Fairburn, GA 30213
MLS# 10667722Listed by: PalmerHouse Properties - New
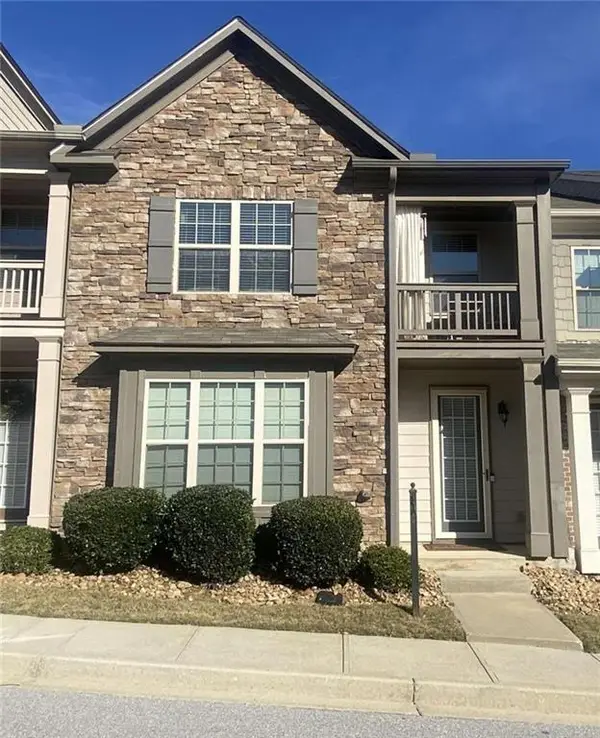 $298,000Active3 beds 3 baths1,926 sq. ft.
$298,000Active3 beds 3 baths1,926 sq. ft.5728 Radford Loop, Fairburn, GA 30213
MLS# 7700513Listed by: VIRTUAL PROPERTIES REALTY.COM - New
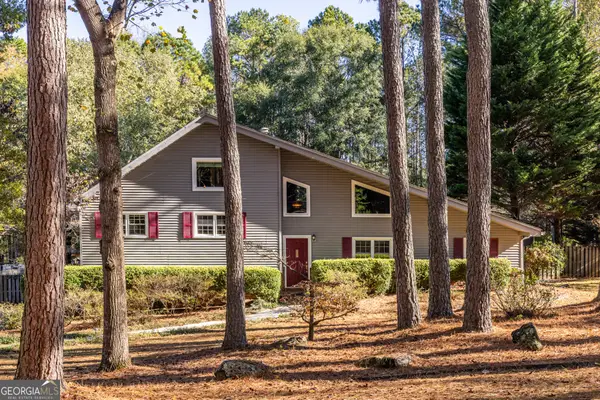 $379,000Active3 beds 2 baths3,348 sq. ft.
$379,000Active3 beds 2 baths3,348 sq. ft.7310 Hobgood Road, Fairburn, GA 30213
MLS# 10667140Listed by: Adams Realtors - New
 $268,000Active3 beds 2 baths1,397 sq. ft.
$268,000Active3 beds 2 baths1,397 sq. ft.6072 Park Close, Fairburn, GA 30213
MLS# 10667167Listed by: Blue Mountain Realty GA LLC
