100 Suffolk Place, Fayetteville, GA 30215
Local realty services provided by:Better Homes and Gardens Real Estate Metro Brokers
100 Suffolk Place,Fayetteville, GA 30215
$1,499,999
- 5 Beds
- 5 Baths
- 4,457 sq. ft.
- Single family
- Active
Listed by:rebecca taylor
Office:berkshire hathaway homeservices georgia properties
MLS#:10593617
Source:METROMLS
Price summary
- Price:$1,499,999
- Price per sq. ft.:$336.55
- Monthly HOA dues:$83.33
About this home
Warning!! This home may cause sudden daydreams of front porch swings and poolside evenings! Welcome to 100 Suffolk, in the sought after Highgrove Subdivision, this masterpiece is where timeless Southern charm meets modern luxury. Set on a coveted corner lot, this five-bedroom, five-bath beauty greets you with a grand staircase and rocking chair porch-a perfect prelude to the elegance inside. Step into the sunlit foyer where hardwood floors, grass cloth wallpaper, crown molding, and transom windows pair with Acadia wood plantation shutters throughout. To the left, a formal dining room with wainscoting sets the stage for gatherings. The chef's kitchen impresses with a large eat-at island, Wolf oven, 6-burner gas cooktop with griddle, Thermador fridge, wine fridge columns, coffee bar, and hidden spice racks. Porcelain countertops, Mosier soft-close cabinets, and a second sink make cooking effortless. A main-level laundry offers hardwood floors, utility sink, and storage. The main-level primary suite is a relaxing retreat after a long day, with a sitting area overlooking the resort like backyard. The ensuite features heated marble floors, quartz counters, soaking tub, double vanity, and a custom walk-in closet. Upstairs, beautiful hardwoods with new carpet runners (2024) leads to four bedrooms with walk-in closets, marble floors, quartz vanities, and a built-in bunk room. A sunny bonus/office space adds flexibility. The terrace level offers a media room with a wall mounted tv with surround sound, full bath, a bar area with beverage fridge & ice maker, fifth bedroom, and hidden storage perfect for a wine cellar. Step outside to resort living-a covered deck with under-decking overlooks a heated Pebble Tec pool with tanning ledge, hot tub, fountains, and gorgeous lighting (controlled by Aqualink system). The outdoor kitchen features granite counters, farmhouse sink, marine-grade cabinetry, built-in speakers, built in gas grill with gas line and seating for six. White-blooming magnolias, jasmine, and hydrangeas frame the fenced, gated yard with irrigation and a large firepit for roasting marshmallows. Additional highlights of the home: 3-car garage, tankless water heater, 12-zone sprinkler, and meticulous landscaping with lighting in front yard. Highgrove amenities include an additional bonus with a clubhouse, swimming pool/swim team, tennis & pickleball courts, basketball, playgrounds, walking trail, plus the outstanding Starr's Mill School District & 100+ miles of golf cart paths. Located 30 minutes to Atlanta Hartsfield International Airport, 15 minutes to Piedmont/Fayette Hospital, Trilith Studios, Peachtree City and the new US Soccer Federation Training Facilities. This home is elegant, comfortable, and built for both everyday living and extraordinary entertaining-100 Suffolk is a home that makes you cancel weekend plans just to stay home!! ***Square footage is currently being verified*** FULL PHOTOS COMING 08/29/2025
Contact an agent
Home facts
- Year built:2000
- Listing ID #:10593617
- Updated:September 03, 2025 at 10:45 AM
Rooms and interior
- Bedrooms:5
- Total bathrooms:5
- Full bathrooms:4
- Half bathrooms:1
- Living area:4,457 sq. ft.
Heating and cooling
- Cooling:Ceiling Fan(s), Central Air, Electric
- Heating:Central
Structure and exterior
- Roof:Composition
- Year built:2000
- Building area:4,457 sq. ft.
- Lot area:1.01 Acres
Schools
- High school:Starrs Mill
- Middle school:Rising Starr
- Elementary school:Braelinn
Utilities
- Water:Public, Water Available
- Sewer:Septic Tank
Finances and disclosures
- Price:$1,499,999
- Price per sq. ft.:$336.55
- Tax amount:$10,054 (24)
New listings near 100 Suffolk Place
- New
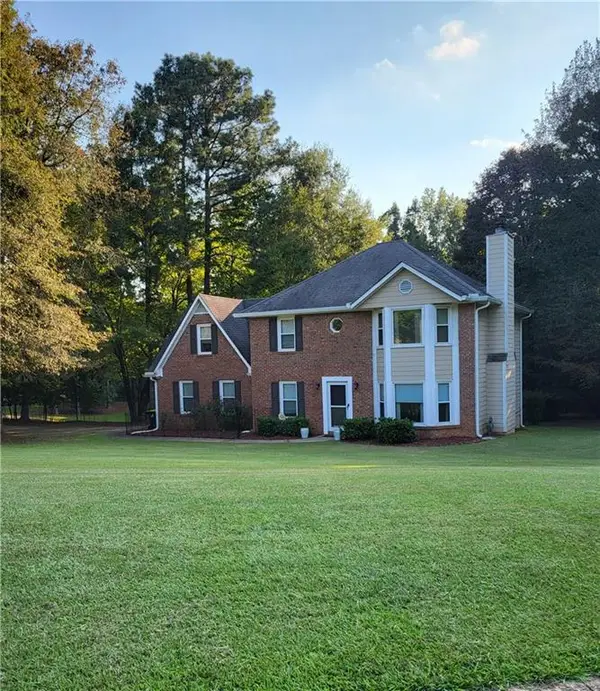 $389,900Active4 beds 3 baths2,034 sq. ft.
$389,900Active4 beds 3 baths2,034 sq. ft.135 Bryson Lane, Fayetteville, GA 30215
MLS# 7647640Listed by: MAXIMUM ONE REALTY PARTNERS - New
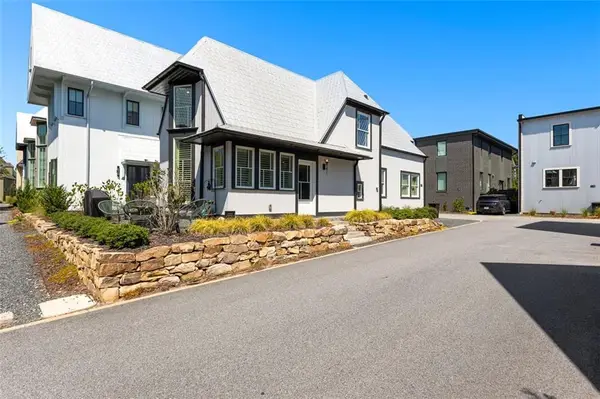 $633,000Active3 beds 3 baths1,343 sq. ft.
$633,000Active3 beds 3 baths1,343 sq. ft.307 Ravenhurst Lane, Fayetteville, GA 30214
MLS# 7647127Listed by: KELLER KNAPP - New
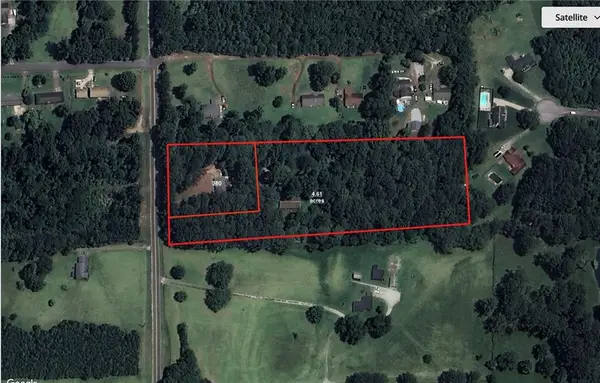 $125,000Active4.61 Acres
$125,000Active4.61 Acres380 Inman Rd, Fayetteville, GA 30215
MLS# 7646071Listed by: ATLANTA COMMUNITIES - Coming Soon
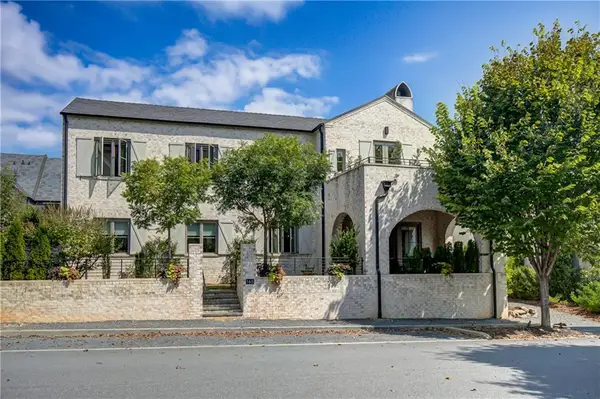 $1,075,000Coming Soon4 beds 3 baths
$1,075,000Coming Soon4 beds 3 baths165 2nd Street, Fayetteville, GA 30214
MLS# 7647187Listed by: ANSLEY REAL ESTATE| CHRISTIE'S INTERNATIONAL REAL ESTATE - Open Sun, 1 to 3pmNew
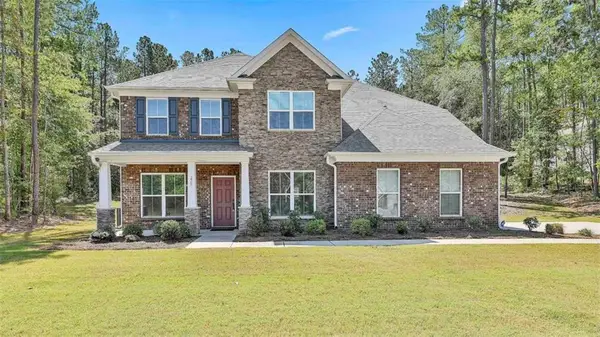 $585,000Active4 beds 3 baths3,464 sq. ft.
$585,000Active4 beds 3 baths3,464 sq. ft.220 Eastmark Way, Fayetteville, GA 30214
MLS# 7647023Listed by: EXP REALTY, LLC. - Coming Soon
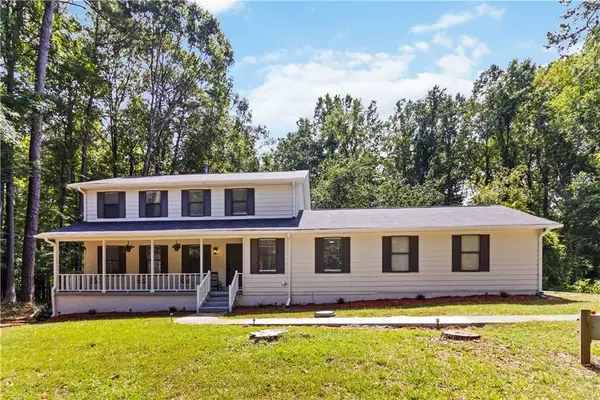 $405,000Coming Soon4 beds 2 baths
$405,000Coming Soon4 beds 2 baths145 Huntcliff Court, Fayetteville, GA 30214
MLS# 7643009Listed by: STR LEGACY GROUP, LLC - New
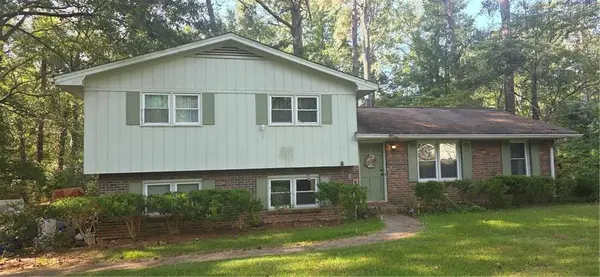 $229,900Active3 beds 2 baths1,563 sq. ft.
$229,900Active3 beds 2 baths1,563 sq. ft.2051 Forest Drive, Fayetteville, GA 30214
MLS# 7639226Listed by: COVENANT REALTY, INC. - New
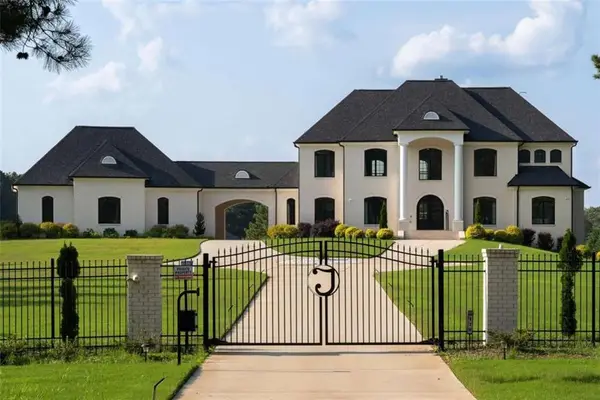 $2,500,000Active6 beds 8 baths5,464 sq. ft.
$2,500,000Active6 beds 8 baths5,464 sq. ft.178 Westbridge Road, Fayetteville, GA 30214
MLS# 7645825Listed by: VIRTUAL PROPERTIES REALTY.COM - Coming Soon
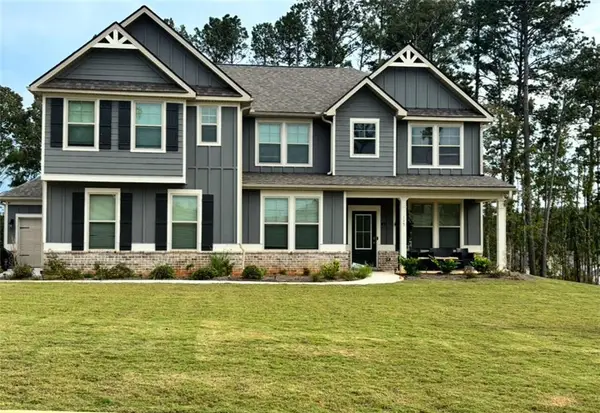 Listed by BHGRE$715,000Coming Soon5 beds 4 baths
Listed by BHGRE$715,000Coming Soon5 beds 4 baths115 Cooper Cove E, Fayetteville, GA 30215
MLS# 7645701Listed by: BHGRE METRO BROKERS - New
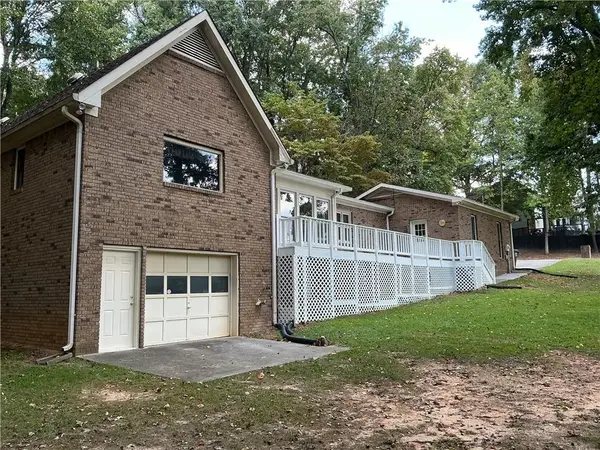 $470,000Active3 beds 2 baths2,482 sq. ft.
$470,000Active3 beds 2 baths2,482 sq. ft.105 Benson Circle, Fayetteville, GA 30214
MLS# 7645442Listed by: VIRTUAL PROPERTIES REALTY.COM
