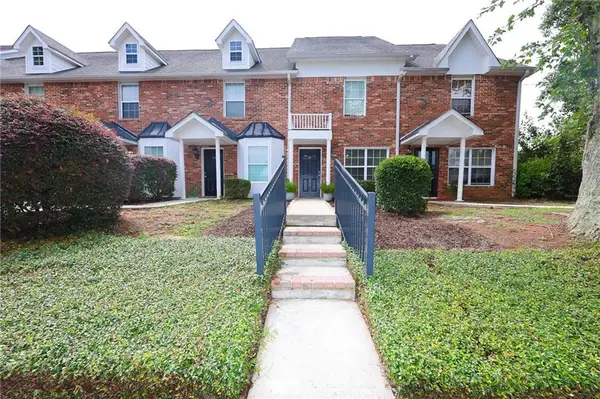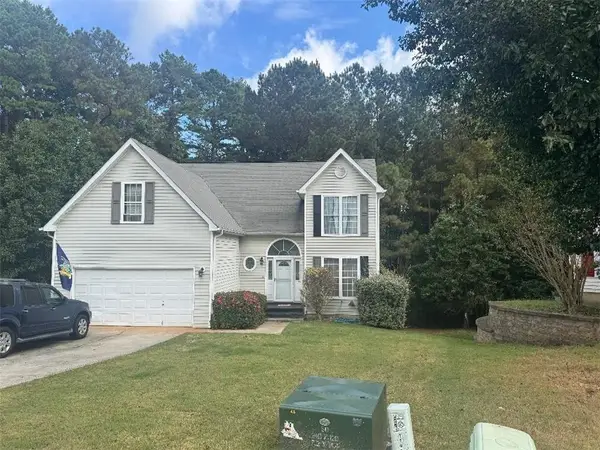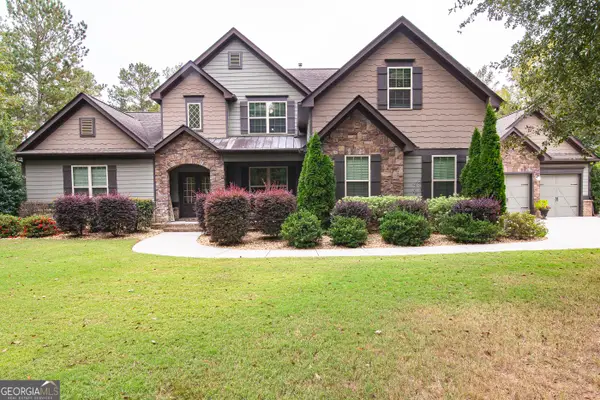243 Matthews Road, Fayetteville, GA 30215
Local realty services provided by:Better Homes and Gardens Real Estate Metro Brokers
243 Matthews Road,Fayetteville, GA 30215
$805,000
- 4 Beds
- 3 Baths
- 3,054 sq. ft.
- Single family
- Active
Listed by:luann smith
Office:coldwell banker bullard realty
MLS#:10622355
Source:METROMLS
Price summary
- Price:$805,000
- Price per sq. ft.:$263.59
About this home
Escape the noise and embrace the peace of your own secluded retreat-this stunning 2021 custom-built home perfectly blends modern comfort with thoughtful design, nestled on nearly 6 acres of natural beauty. Recently appraised for over $100K above asking (August 2025), this is more than a home-it's a smart investment in lifestyle and value. With 3 spacious bedrooms, 2.5 bathrooms, and a versatile bonus room/4th bedroom (already stubbed for a future bath), there's room for everyone-and everything. The home is packed with energy-efficient upgrades like spray foam insulation and a multi-zoned HVAC system, ensuring year-round comfort and savings. The heart of the home is the gourmet kitchen, featuring stainless steel appliances, gleaming granite countertops, and an oversized walk-in pantry/utility room. Rustic wood beams and a grand stone fireplace add charm and warmth to the open living area, making it ideal for cozy evenings or lively gatherings. Unwind in your luxurious private master suite, complete with dual vanities, a walk-in shower, and a generous walk-in closet. Step outside to your covered/screened back patio-perfect for morning coffee or sunset entertaining-overlooking a fully fenced backyard. For car enthusiasts or hobbyists, you'll love the oversized 3-car attached extra deep garage plus a 30x36 detached garage/workshop. This one-of-a-kind property offers space, style, and serenity-and it's waiting for you. Don't miss your chance to own a slice of country paradise just minutes from town. Top rated Fayette Co. Schools and close to ATL airport, Trilith, Medical facilities and more. Schedule your private tour today-before it's gone!
Contact an agent
Home facts
- Year built:2021
- Listing ID #:10622355
- Updated:October 10, 2025 at 02:49 PM
Rooms and interior
- Bedrooms:4
- Total bathrooms:3
- Full bathrooms:2
- Half bathrooms:1
- Living area:3,054 sq. ft.
Heating and cooling
- Cooling:Ceiling Fan(s), Central Air, Zoned
- Heating:Electric, Forced Air, Zoned
Structure and exterior
- Roof:Composition
- Year built:2021
- Building area:3,054 sq. ft.
- Lot area:5.9 Acres
Schools
- High school:Whitewater
- Middle school:Whitewater
- Elementary school:Sara Harp Minter
Utilities
- Water:Well
- Sewer:Septic Tank
Finances and disclosures
- Price:$805,000
- Price per sq. ft.:$263.59
- Tax amount:$7,167 (24)
New listings near 243 Matthews Road
- New
 $530,000Active5 beds 4 baths4,793 sq. ft.
$530,000Active5 beds 4 baths4,793 sq. ft.145 Walden Way, Fayetteville, GA 30214
MLS# 7660885Listed by: HOMESMART - New
 $625,000Active3 beds 3 baths2,518 sq. ft.
$625,000Active3 beds 3 baths2,518 sq. ft.125 Jay Trail, Fayetteville, GA 30215
MLS# 10622287Listed by: Ansley Real Estate | Christie's Int' - New
 $599,900Active4 beds 3 baths2,794 sq. ft.
$599,900Active4 beds 3 baths2,794 sq. ft.175 Lockmeade Way, Fayetteville, GA 30215
MLS# 10622272Listed by: eXp Realty - New
 $330,000Active3 beds 2 baths1,761 sq. ft.
$330,000Active3 beds 2 baths1,761 sq. ft.120 Deep Forest Lane, Fayetteville, GA 30215
MLS# 10622222Listed by: Southern Classic Realtors - New
 $409,900Active3 beds 2 baths
$409,900Active3 beds 2 baths210 New Oak Ridge Trail, Fayetteville, GA 30214
MLS# 10621677Listed by: Ansley Real Estate | Christie's Int' - New
 $199,900Active2 beds 3 baths1,218 sq. ft.
$199,900Active2 beds 3 baths1,218 sq. ft.37 Intown Place, Fayetteville, GA 30214
MLS# 7663044Listed by: GARI & GARI REALTY - New
 $272,900Active6 beds 3 baths2,160 sq. ft.
$272,900Active6 beds 3 baths2,160 sq. ft.11999 Harbour Town Parkway, Fayetteville, GA 30215
MLS# 7662923Listed by: HOMEOWNERSHIP.COM - New
 $845,000Active5 beds 5 baths3,828 sq. ft.
$845,000Active5 beds 5 baths3,828 sq. ft.931 S Jeff Davis Drive, Fayetteville, GA 30215
MLS# 10620785Listed by: Keller Williams River Cities - Open Sun, 2 to 4pmNew
 $740,000Active5 beds 4 baths4,068 sq. ft.
$740,000Active5 beds 4 baths4,068 sq. ft.180 Browns Crossing Drive, Fayetteville, GA 30215
MLS# 10620806Listed by: Berkshire Hathaway HomeServices Georgia Properties
