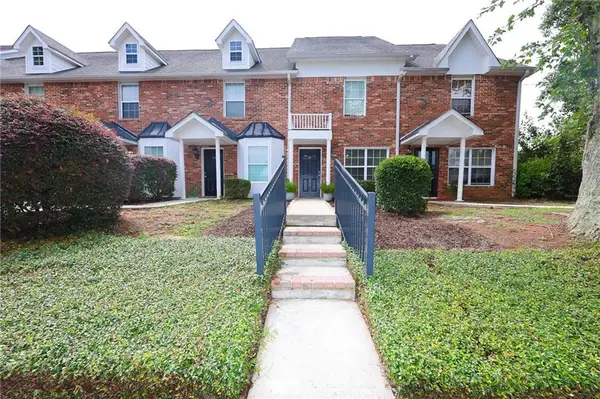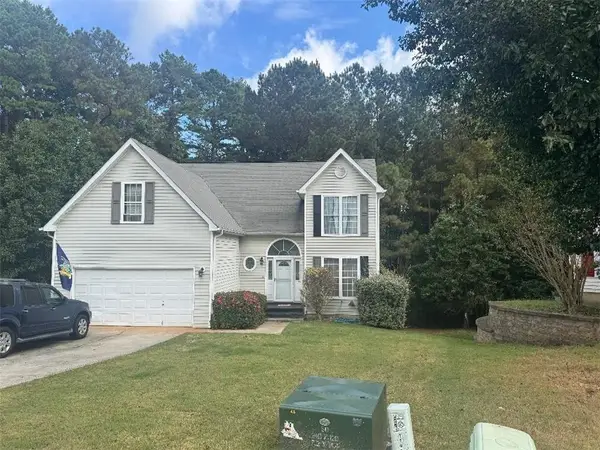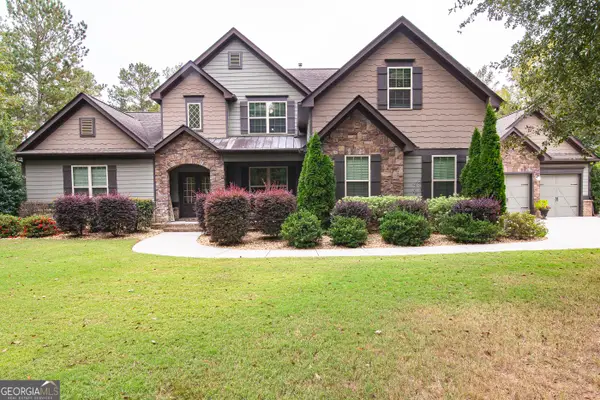360 Stonehaven Drive, Fayetteville, GA 30215
Local realty services provided by:Better Homes and Gardens Real Estate Metro Brokers
360 Stonehaven Drive,Fayetteville, GA 30215
$799,000
- 4 Beds
- 3 Baths
- - sq. ft.
- Single family
- Sold
Listed by:angela yoder
Office:ansley real estate | christie's int'
MLS#:10590025
Source:METROMLS
Sorry, we are unable to map this address
Price summary
- Price:$799,000
About this home
Located in the highly desirable Woodcreek subdivision, 360 Stonehaven Drive offers a rare opportunity to own a beautifully maintained home with timeless appeal and exceptional space. This four-bedroom, two-and-a-half-bathroom home features approximately 2,894 square feet of finished living space with the potential to add more than 1,800 additional square feet in the full unfinished terrace level. A two-story foyer welcomes you with elegant trim details and is flanked by a formal dining room and a flexible living space that can be used as a den or study. One of the few homes in the community offering a primary suite on the main level, this thoughtfully designed layout includes tray ceilings, crown molding, a spacious en suite with dual vanities, a glass-enclosed shower, a soaking tub, and a private water closet. The two-story family room showcases a stacked-stone fireplace and a wall of windows that flood the space with natural light. The large kitchen is appointed with custom cabinetry, granite countertops, stainless steel appliances including a five-burner gas stove, a butler's pantry, an eat-in area, and a peninsula with seating. Additional features include hardwood floors, 8-foot interior wooden doors, and architectural moldings throughout. Upstairs are three generously sized bedrooms and a full guest bathroom with double vanities. The walk-out terrace level offers endless possibilities for customization and leads to a flat, private backyard surrounded by mature trees. Enjoy outdoor living on the back deck or lower-level patio. This home also includes fresh interior paint and a brand-new HVAC system. Residents of Woodcreek enjoy access to top-tier community amenities, including a clubhouse, resort-style pool with waterslide, tennis courts, fitness center, volleyball court, and playground. In addition, the neighborhood features golf cart access to all of Peachtree City, allowing for convenient rides to schools, parks, restaurants, shopping, and groceries-making everyday living both fun and functional. Open house on Sunday 8/30/2025 from 2:00pm - 5:00pm
Contact an agent
Home facts
- Year built:1997
- Listing ID #:10590025
- Updated:October 10, 2025 at 06:26 AM
Rooms and interior
- Bedrooms:4
- Total bathrooms:3
- Full bathrooms:2
- Half bathrooms:1
Heating and cooling
- Cooling:Ceiling Fan(s), Central Air, Electric
- Heating:Central, Forced Air, Natural Gas
Structure and exterior
- Roof:Composition
- Year built:1997
Schools
- High school:Starrs Mill
- Middle school:Rising Starr
- Elementary school:Peeples
Utilities
- Water:Public, Water Available
- Sewer:Septic Tank
Finances and disclosures
- Price:$799,000
- Tax amount:$7,243 (2024)
New listings near 360 Stonehaven Drive
- New
 $530,000Active5 beds 4 baths4,793 sq. ft.
$530,000Active5 beds 4 baths4,793 sq. ft.145 Walden Way, Fayetteville, GA 30214
MLS# 7660885Listed by: HOMESMART - New
 $625,000Active3 beds 3 baths2,518 sq. ft.
$625,000Active3 beds 3 baths2,518 sq. ft.125 Jay Trail, Fayetteville, GA 30215
MLS# 10622287Listed by: Ansley Real Estate | Christie's Int' - New
 $599,900Active4 beds 3 baths2,794 sq. ft.
$599,900Active4 beds 3 baths2,794 sq. ft.175 Lockmeade Way, Fayetteville, GA 30215
MLS# 10622272Listed by: eXp Realty - New
 $330,000Active3 beds 2 baths1,761 sq. ft.
$330,000Active3 beds 2 baths1,761 sq. ft.120 Deep Forest Lane, Fayetteville, GA 30215
MLS# 10622222Listed by: Southern Classic Realtors - Coming Soon
 $409,900Coming Soon3 beds 2 baths
$409,900Coming Soon3 beds 2 baths210 New Oak Ridge Trail, Fayetteville, GA 30214
MLS# 10621677Listed by: Ansley Real Estate | Christie's Int' - New
 $199,900Active2 beds 3 baths1,218 sq. ft.
$199,900Active2 beds 3 baths1,218 sq. ft.37 Intown Place, Fayetteville, GA 30214
MLS# 7663044Listed by: GARI & GARI REALTY - New
 $272,900Active6 beds 3 baths2,160 sq. ft.
$272,900Active6 beds 3 baths2,160 sq. ft.11999 Harbour Town Parkway, Fayetteville, GA 30215
MLS# 7662923Listed by: HOMEOWNERSHIP.COM - New
 $845,000Active5 beds 5 baths3,828 sq. ft.
$845,000Active5 beds 5 baths3,828 sq. ft.931 S Jeff Davis Drive, Fayetteville, GA 30215
MLS# 10620785Listed by: Keller Williams River Cities - Open Sun, 2 to 4pmNew
 $740,000Active5 beds 4 baths4,068 sq. ft.
$740,000Active5 beds 4 baths4,068 sq. ft.180 Browns Crossing Drive, Fayetteville, GA 30215
MLS# 10620806Listed by: Berkshire Hathaway HomeServices Georgia Properties - New
 $250,000Active6.72 Acres
$250,000Active6.72 Acres0 Btwn 1653 & 1693 85 Highway S Highway, Fayetteville, GA 30215
MLS# 7661854Listed by: BERKSHIRE HATHAWAY HOMESERVICES GEORGIA PROPERTIES
