550 Wentworth Court, Fayetteville, GA 30215
Local realty services provided by:Better Homes and Gardens Real Estate Metro Brokers
550 Wentworth Court,Fayetteville, GA 30215
$1,575,000
- 5 Beds
- 7 Baths
- 7,468 sq. ft.
- Single family
- Active
Listed by:lois coccia9196066062
Office:ansley real estate | christie's int'
MLS#:10594438
Source:METROMLS
Price summary
- Price:$1,575,000
- Price per sq. ft.:$210.9
- Monthly HOA dues:$269.17
About this home
Discover luxury living in this STUNNING CUSTOM ESTATE located in the prestigious, 24 Hour GATED Whitewater Creek Country Club Community. From the moment you step into the grand two-story foyer with a spiral staircase, you will be captivated by the extraordinary finishes, including exquisite moldings, hardwood floors, plantation shutters, and coffered and vaulted ceilings throughout. The elegant two-story living room features build-in bookcases and an abundance of natural light. The designer JUST UPDATED gourmet kitchen is a chef's dream, complete with granite countertops, stainless steel appliances, and a spacious breakfast area, all opening to vaulted keeping room perfect for gathering with family and friends. The main-level master suite offers vaulted sitting room/study with fireplace, a spa like bath with oversized double vanities, travertine tile, a luxurious shower with body sprays, and his-her closets with custom built-in shelving. Head up the back stairs to two loft areas that provide additional living or office space, while three oversized bedrooms each feature a private en-suite bath with granite countertops. The newly finished terrace level is designed for entertainment and functionality, boasting a media room, game room, theatre room, bar area with built in refrigerator and dishwasher. Two more vent-free fireplaces, three additional storage rooms, a workshop with large doors, with direct access to this extra-large backyard, perfect for a pool, relaxation and hosting guest. Additional features included new roof, tankless water heaters with recirculation pumps and two attic fans for energy efficiency. Situated all in an exclusive golf cart friendly community, residents enjoy access to private, gated streets, lakes and road. Pool, tennis courts, pickleball, playground and TOP RATED AWARD WINNING STARRS MILL SCHOOL DISTRICT. This home is truly a masterpiece, offering exceptional blend of luxury, privacy and convenience.
Contact an agent
Home facts
- Year built:2007
- Listing ID #:10594438
- Updated:September 03, 2025 at 10:45 AM
Rooms and interior
- Bedrooms:5
- Total bathrooms:7
- Full bathrooms:5
- Half bathrooms:2
- Living area:7,468 sq. ft.
Heating and cooling
- Cooling:Ceiling Fan(s), Central Air, Dual, Electric, Zoned
- Heating:Central, Dual, Electric, Heat Pump, Zoned
Structure and exterior
- Roof:Composition
- Year built:2007
- Building area:7,468 sq. ft.
- Lot area:1.19 Acres
Schools
- High school:Starrs Mill
- Middle school:Rising Starr
- Elementary school:Braelinn
Utilities
- Water:Public
- Sewer:Septic Tank
Finances and disclosures
- Price:$1,575,000
- Price per sq. ft.:$210.9
- Tax amount:$14,053 (2024)
New listings near 550 Wentworth Court
- New
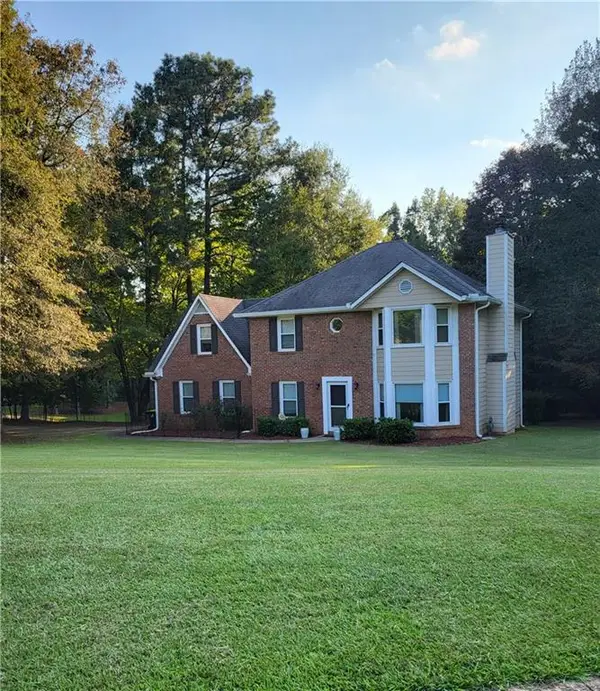 $389,900Active4 beds 3 baths2,034 sq. ft.
$389,900Active4 beds 3 baths2,034 sq. ft.135 Bryson Lane, Fayetteville, GA 30215
MLS# 7647640Listed by: MAXIMUM ONE REALTY PARTNERS - New
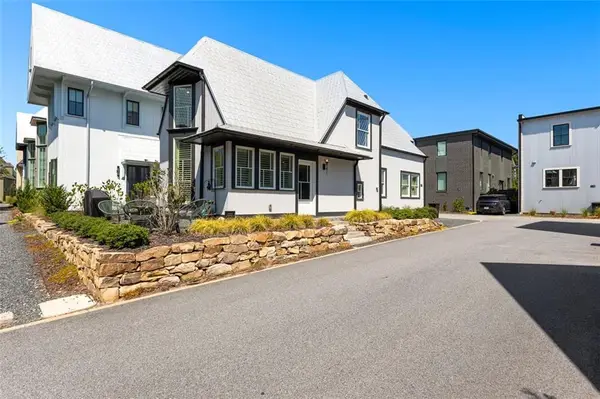 $633,000Active3 beds 3 baths1,343 sq. ft.
$633,000Active3 beds 3 baths1,343 sq. ft.307 Ravenhurst Lane, Fayetteville, GA 30214
MLS# 7647127Listed by: KELLER KNAPP - New
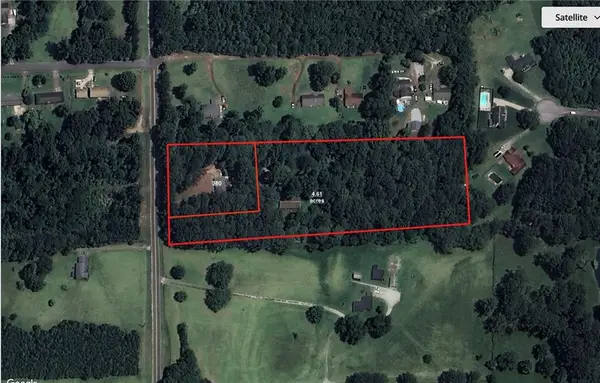 $125,000Active4.61 Acres
$125,000Active4.61 Acres380 Inman Rd, Fayetteville, GA 30215
MLS# 7646071Listed by: ATLANTA COMMUNITIES - Coming Soon
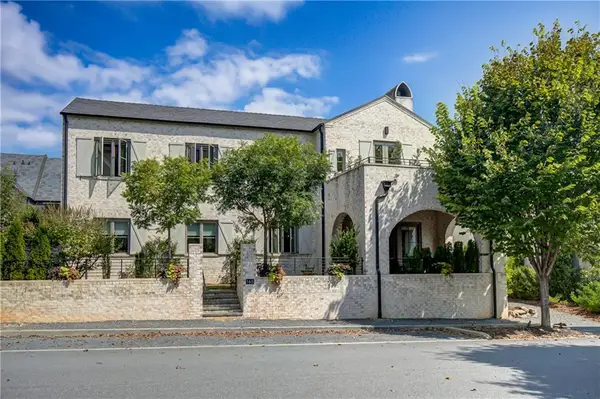 $1,075,000Coming Soon4 beds 3 baths
$1,075,000Coming Soon4 beds 3 baths165 2nd Street, Fayetteville, GA 30214
MLS# 7647187Listed by: ANSLEY REAL ESTATE| CHRISTIE'S INTERNATIONAL REAL ESTATE - Open Sun, 1 to 3pmNew
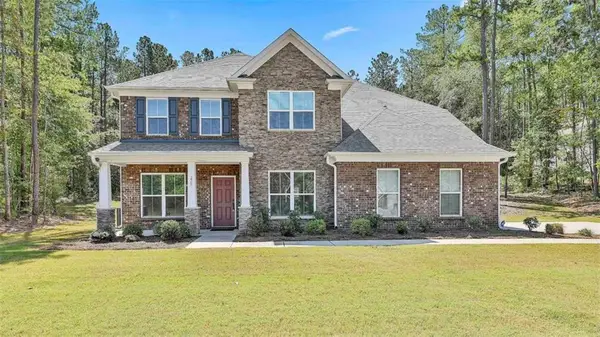 $585,000Active4 beds 3 baths3,464 sq. ft.
$585,000Active4 beds 3 baths3,464 sq. ft.220 Eastmark Way, Fayetteville, GA 30214
MLS# 7647023Listed by: EXP REALTY, LLC. - Coming Soon
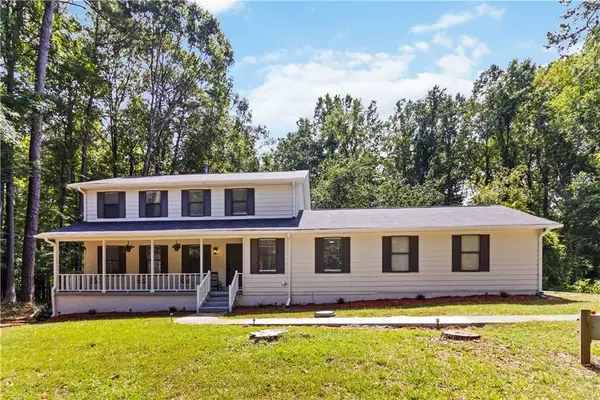 $405,000Coming Soon4 beds 2 baths
$405,000Coming Soon4 beds 2 baths145 Huntcliff Court, Fayetteville, GA 30214
MLS# 7643009Listed by: STR LEGACY GROUP, LLC - New
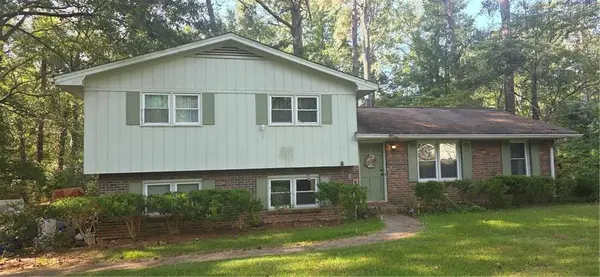 $229,900Active3 beds 2 baths1,563 sq. ft.
$229,900Active3 beds 2 baths1,563 sq. ft.2051 Forest Drive, Fayetteville, GA 30214
MLS# 7639226Listed by: COVENANT REALTY, INC. - New
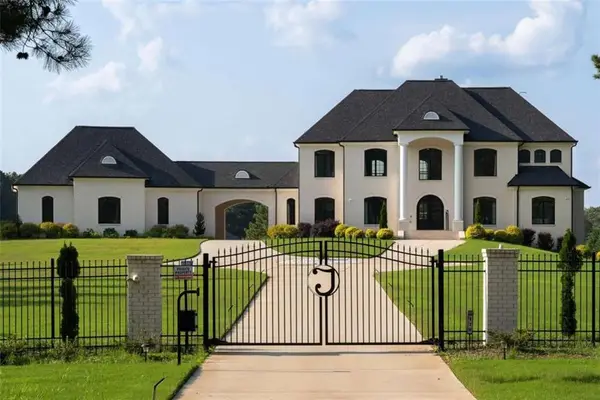 $2,500,000Active6 beds 8 baths5,464 sq. ft.
$2,500,000Active6 beds 8 baths5,464 sq. ft.178 Westbridge Road, Fayetteville, GA 30214
MLS# 7645825Listed by: VIRTUAL PROPERTIES REALTY.COM - Coming Soon
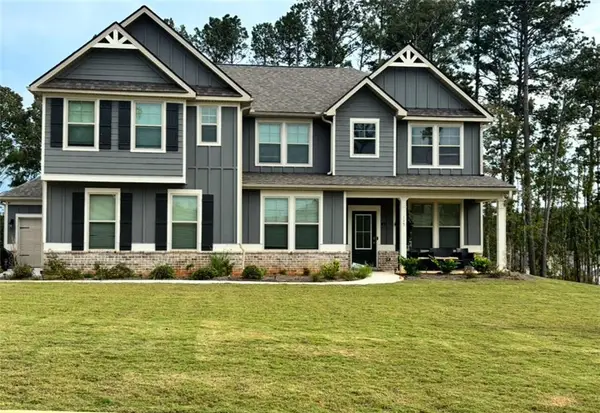 Listed by BHGRE$715,000Coming Soon5 beds 4 baths
Listed by BHGRE$715,000Coming Soon5 beds 4 baths115 Cooper Cove E, Fayetteville, GA 30215
MLS# 7645701Listed by: BHGRE METRO BROKERS - New
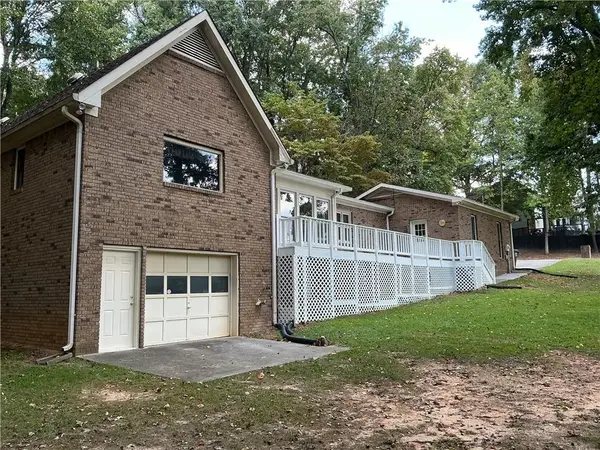 $470,000Active3 beds 2 baths2,482 sq. ft.
$470,000Active3 beds 2 baths2,482 sq. ft.105 Benson Circle, Fayetteville, GA 30214
MLS# 7645442Listed by: VIRTUAL PROPERTIES REALTY.COM
