175 Elaine Drive, Flintstone, GA 30725
Local realty services provided by:Better Homes and Gardens Real Estate Ben Bray & Associates
175 Elaine Drive,Flintstone, GA 30725
$340,000
- 4 Beds
- 3 Baths
- - sq. ft.
- Single family
- Sold
Listed by:jake kellerhals
Office:greater downtown realty dba keller williams realty
MLS#:3006470
Source:NASHVILLE
Sorry, we are unable to map this address
Price summary
- Price:$340,000
About this home
Welcome to 175 Elaine Drive — where peaceful country living meets easy access to city conveniences!
This spacious 4-bedroom, 2.5-bath home is nestled on a beautifully double-fenced corner lot offering privacy, space, and views of Lookout Mountain sunsets right from your covered front porch.
Step inside to find a functional layout with the garage conveniently located at kitchen level for easy grocery hauls. The laundry room is just steps from all bedrooms, making daily chores a breeze. Whether you're relaxing or entertaining, you'll love the large covered back deck overlooking a wooded lot — complete with a storage shed and plenty of room for grilling and gathering with family and friends.
Downstairs, discover a rare unfinished basement with a workshop — perfect for hobbies, storage, or even converting into your dream theater room or bonus space!
Located just 20 minutes from downtown Chattanooga, St. Elmo, and Fort Oglethorpe, this home is the ideal blend of peaceful retreat and city convenience.
Don't miss this opportunity to have the best of both worlds in beautiful Flintstone!
**Upstairs carpeting to be replaced by Seller with acceptable offer. **
Contact an agent
Home facts
- Year built:2004
- Listing ID #:3006470
- Added:1 day(s) ago
- Updated:October 02, 2025 at 07:08 AM
Rooms and interior
- Bedrooms:4
- Total bathrooms:3
- Full bathrooms:2
- Half bathrooms:1
Heating and cooling
- Cooling:Central Air, Electric
- Heating:Central, Electric
Structure and exterior
- Year built:2004
Schools
- High school:Ridgeland High School
- Middle school:Chattanooga Valley Middle School
- Elementary school:Chattanooga Valley Elementary School
Utilities
- Water:Public, Water Available
- Sewer:Public Sewer
Finances and disclosures
- Price:$340,000
- Tax amount:$2,509
New listings near 175 Elaine Drive
- Open Sun, 2 to 4pmNew
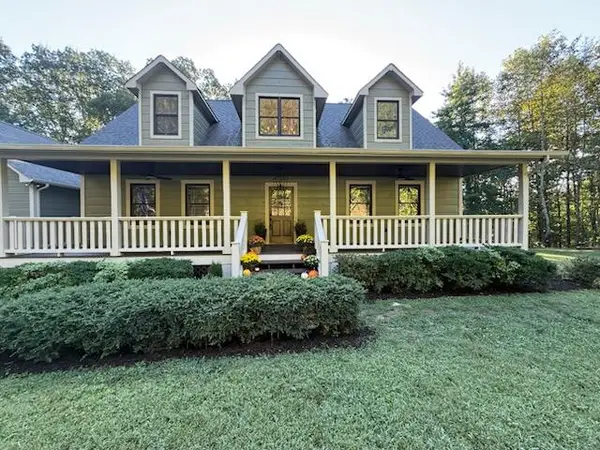 $697,900Active5 beds 4 baths3,198 sq. ft.
$697,900Active5 beds 4 baths3,198 sq. ft.1854 Powder Springs Circle, Flintstone, GA 30725
MLS# 1521305Listed by: KELLER WILLIAMS REALTY - New
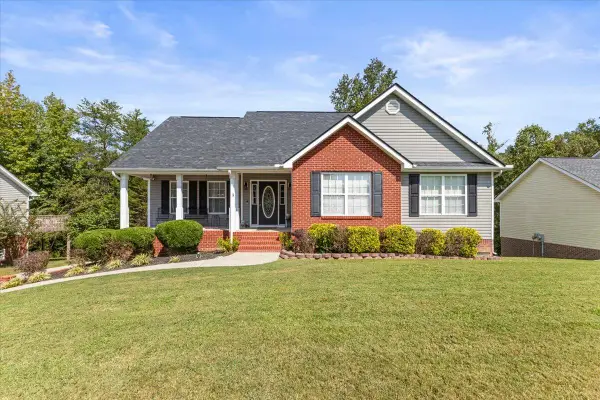 $344,900Active4 beds 2 baths1,992 sq. ft.
$344,900Active4 beds 2 baths1,992 sq. ft.206 Elaine Drive, Flintstone, GA 30725
MLS# 1521008Listed by: KELLER WILLIAMS REALTY - New
 $230,000Active3 beds 2 baths1,448 sq. ft.
$230,000Active3 beds 2 baths1,448 sq. ft.4766 Happy Valley Road, Flintstone, GA 30725
MLS# 1520922Listed by: HOMESMART 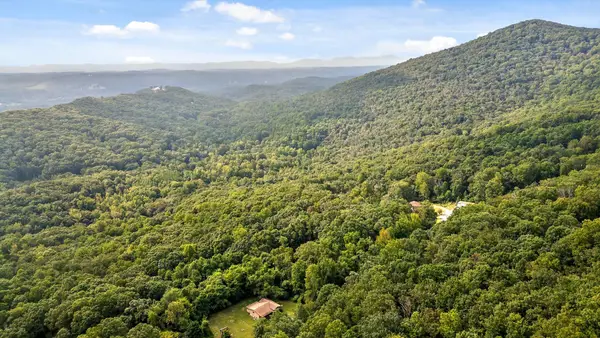 $195,000Active5.8 Acres
$195,000Active5.8 Acres2255 Nickajack Road, Flintstone, GA 30725
MLS# 1520439Listed by: KELLER WILLIAMS REALTY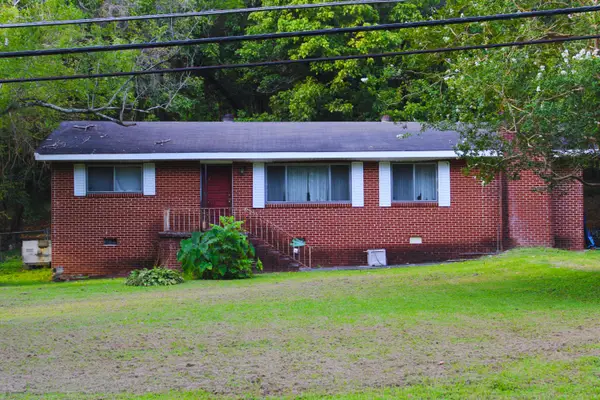 $202,000Active3 beds 1 baths1,326 sq. ft.
$202,000Active3 beds 1 baths1,326 sq. ft.4302 Happy Valley Road, Flintstone, GA 30725
MLS# 1519772Listed by: CRYE-LEIKE, REALTORS- Open Sun, 2 to 4pm
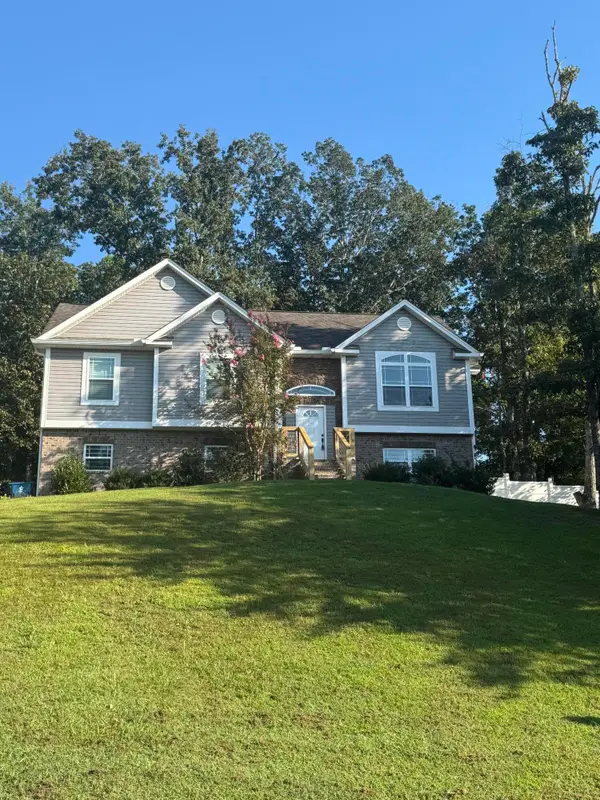 $327,500Active3 beds 3 baths1,817 sq. ft.
$327,500Active3 beds 3 baths1,817 sq. ft.529 Hidden Oaks Drive, Flintstone, GA 30725
MLS# 1519926Listed by: COLDWELL BANKER PRYOR REALTY 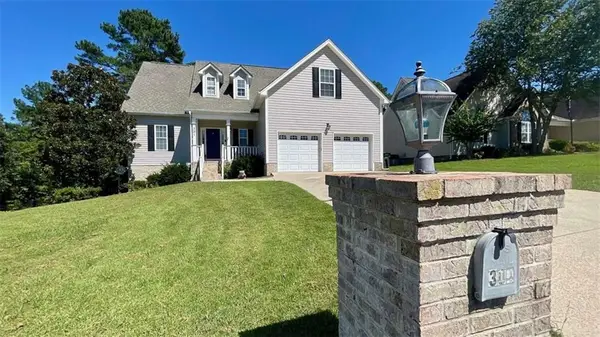 $383,000Active4 beds 3 baths2,088 sq. ft.
$383,000Active4 beds 3 baths2,088 sq. ft.301 Hidden Oaks Drive, Flintstone, GA 30725
MLS# 7641405Listed by: MAXIMUM ONE REALTY GREATER ATL.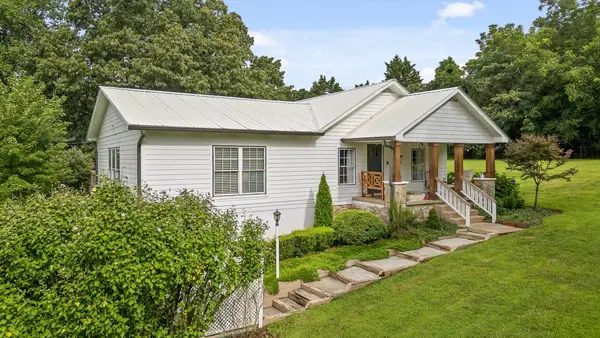 $385,900Active2 beds 2 baths1,712 sq. ft.
$385,900Active2 beds 2 baths1,712 sq. ft.7820 Highway 193, Flintstone, GA 30725
MLS# 1518714Listed by: REAL BROKER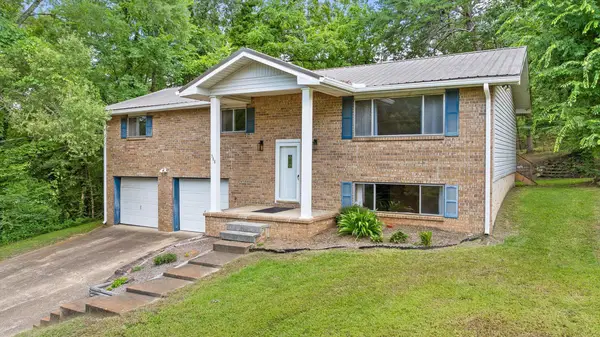 $250,000Active4 beds 3 baths1,861 sq. ft.
$250,000Active4 beds 3 baths1,861 sq. ft.588 Tinker Bell Circle, Flintstone, GA 30725
MLS# 1518266Listed by: KELLER WILLIAMS REALTY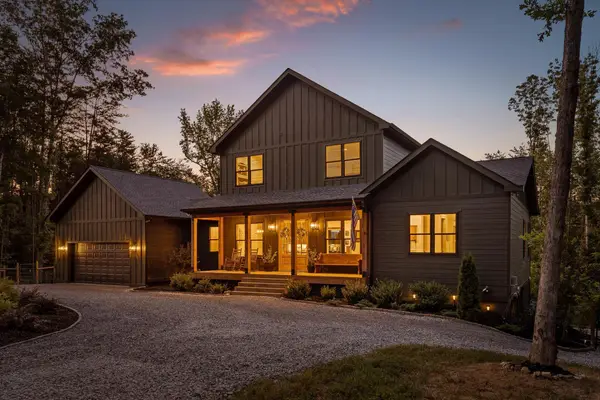 $1,199,000Active4 beds 5 baths4,368 sq. ft.
$1,199,000Active4 beds 5 baths4,368 sq. ft.852 Old Grand Center Road, Chickamauga, GA 30707
MLS# 1517705Listed by: KELLER WILLIAMS REALTY
