1854 Powder Springs Circle, Flintstone, GA 30725
Local realty services provided by:Better Homes and Gardens Real Estate Signature Brokers
1854 Powder Springs Circle,Flintstone, GA 30725
$659,000
- 5 Beds
- 4 Baths
- 3,198 sq. ft.
- Single family
- Active
Listed by: connie l moore
Office: keller williams realty
MLS#:1521305
Source:TN_CAR
Price summary
- Price:$659,000
- Price per sq. ft.:$206.07
About this home
Imagine waking up in a stunning home on 2+/- acres on the side of Lookout Mountain, just minutes from downtown Chattanooga. You'll be captivated by the thoughtful renovations, including a sleek new kitchen with quartz counters and new cabinetry, a farmhouse sink, and engineered hardwood throughout the main level. The primary bedroom on the main level is a serene retreat with a spacious walk-in closet and ensuite featuring a soaking tub and large walk-in shower, Additional highlights include 3 upstairs bedrooms, a bonus area and a beautifully updated bathroom. This incredible property also boasts an in-law suite/apartment with mini kitchen, dining area, and separate bedroom with a full bath, all complete with new paint and flooring. The in-law suite/apartment could be used as an income producing apartment. Outside, enjoy a detached garage/workshop with a new mini-split unit, perfect for hobbyist and DIY enthusiasts. Recent updates include a new roof, new HVAC unit iin-law suite, new HVAC unit upstairs, 2020 HVAC unit main level, and exterior paint, ensuring this home is move-in ready. The Detached garage has it's own power supply and meter plus water.
Contact an agent
Home facts
- Year built:2002
- Listing ID #:1521305
- Added:46 day(s) ago
- Updated:November 14, 2025 at 03:46 PM
Rooms and interior
- Bedrooms:5
- Total bathrooms:4
- Full bathrooms:3
- Half bathrooms:1
- Living area:3,198 sq. ft.
Heating and cooling
- Cooling:Attic Fan, Central Air, Electric, Multi Units
- Heating:Central, Electric, Heating
Structure and exterior
- Roof:Asphalt, Shingle
- Year built:2002
- Building area:3,198 sq. ft.
- Lot area:1.93 Acres
Utilities
- Water:Public, Water Connected
- Sewer:Septic Tank, Sewer Not Available
Finances and disclosures
- Price:$659,000
- Price per sq. ft.:$206.07
- Tax amount:$2,486
New listings near 1854 Powder Springs Circle
- Open Sat, 12 to 2pmNew
 $350,000Active3 beds 3 baths1,922 sq. ft.
$350,000Active3 beds 3 baths1,922 sq. ft.433 Stanford Dr, Flintstone, GA 30725
MLS# 3042111Listed by: GREATER DOWNTOWN REALTY DBA KELLER WILLIAMS REALTY - New
 $245,000Active3 beds 2 baths1,945 sq. ft.
$245,000Active3 beds 2 baths1,945 sq. ft.113 Fox Run Circle, Flintstone, GA 30725
MLS# 7679816Listed by: THE ATLANTA HOME EXPERTS, LLC - New
 $210,000Active3 beds 2 baths
$210,000Active3 beds 2 baths4766 Happy Valley Road, Flintstone, GA 30725
MLS# 10639918Listed by: PalmerHouse Properties  $235,000Pending3 beds 3 baths1,958 sq. ft.
$235,000Pending3 beds 3 baths1,958 sq. ft.184 Cinderella Drive, Flintstone, GA 30725
MLS# 1522880Listed by: EXP REALTY, LLC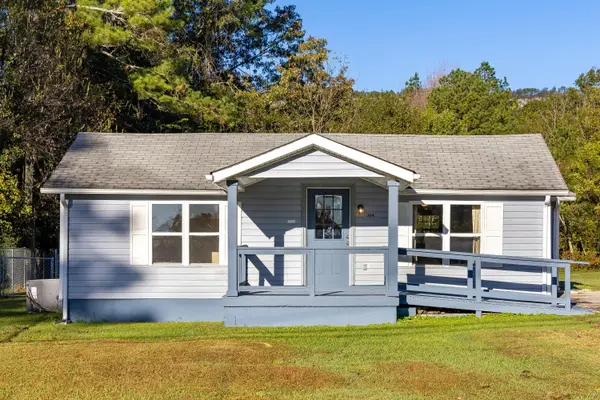 $198,500Active2 beds 1 baths840 sq. ft.
$198,500Active2 beds 1 baths840 sq. ft.304 John Thompson Road, Flintstone, GA 30725
MLS# 1522862Listed by: COLDWELL BANKER PRYOR REALTY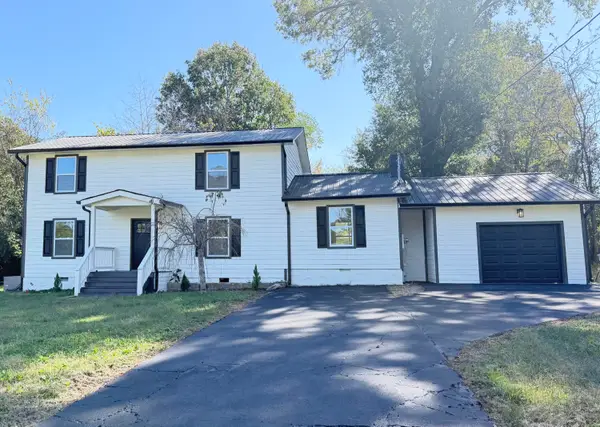 $329,500Active4 beds 3 baths2,236 sq. ft.
$329,500Active4 beds 3 baths2,236 sq. ft.120 Williams Avenue, Flintstone, GA 30725
MLS# 1522854Listed by: 1 PERCENT LISTS SCENIC CITY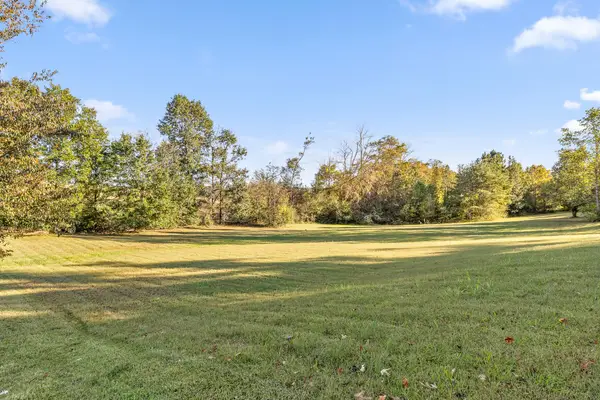 $80,000Active1.03 Acres
$80,000Active1.03 AcresLot 2 Turkey Run, Flintstone, GA 30725
MLS# 1522340Listed by: REAL ESTATE PARTNERS CHATTANOOGA LLC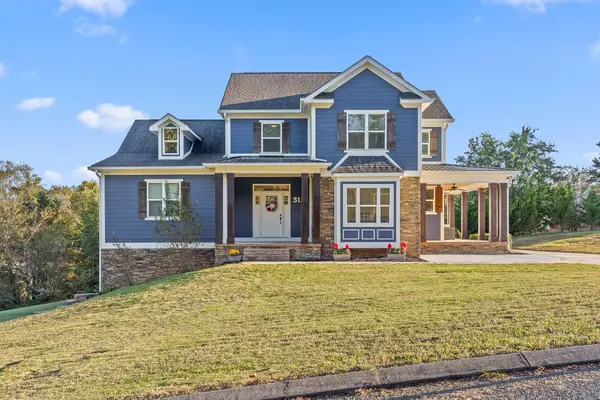 $575,000Active4 beds 4 baths2,956 sq. ft.
$575,000Active4 beds 4 baths2,956 sq. ft.315 Turkey Run, Flintstone, GA 30725
MLS# 1522339Listed by: REAL ESTATE PARTNERS CHATTANOOGA LLC- Open Sun, 2 to 4pm
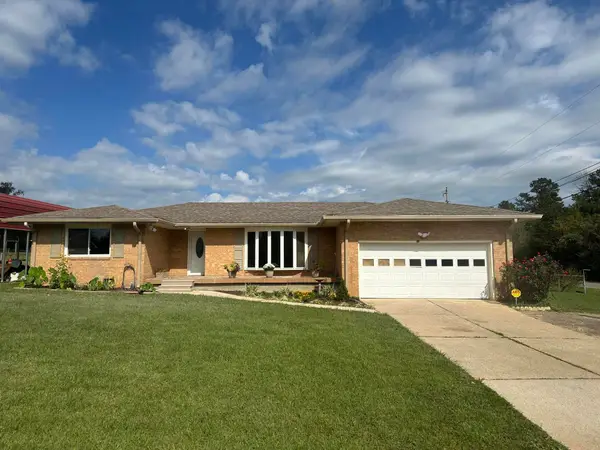 $364,900Active4 beds 3 baths2,375 sq. ft.
$364,900Active4 beds 3 baths2,375 sq. ft.16 Japonica Street, Flintstone, GA 30725
MLS# 1521822Listed by: REAL ESTATE PARTNERS CHATTANOOGA LLC  $269,999Active3 beds 2 baths1,714 sq. ft.
$269,999Active3 beds 2 baths1,714 sq. ft.12 Mark Circle, Flintstone, GA 30725
MLS# 1521756Listed by: UPTOWN FIRM, LLC
