77 Kelley Lane, Flintstone, GA 30725
Local realty services provided by:Better Homes and Gardens Real Estate Signature Brokers
77 Kelley Lane,Flintstone, GA 30725
$330,000
- 4 Beds
- 3 Baths
- 2,446 sq. ft.
- Single family
- Active
Listed by: kandi lawson
Office: red barn realty group, llc.
MLS#:1511708
Source:TN_CAR
Price summary
- Price:$330,000
- Price per sq. ft.:$134.91
About this home
Rates are dropping! Price has been improved & home is Move- in ready, Multi-generational, 4 bedroom, 3 bath home is 15-20 minutes from Downtown Chatt or Fort Oglethorpe, GA. This home is nestled in the heart of Flintstone sitting at the foot of Lookout Mtn offering comfort, convenience, and natural beauty. This home offers many possibilities. It is airy and spacious. The home has been recently painted, has new refrigerator & dishwasher, and has some updates. The main living space has a large living room, extra-large kitchen with lots of cabinetry. The laundry room is off of the kitchen and convenient to the carport acting as a mud room. There is, also, a connected storage room. Step out of the kitchen doors to what will be one of the most desirable rooms of the home. The Florida room has recently had new large windows added, equipped w/ a gas fireplace, and is connected to the HVAC for year-round enjoyment. This spacious space is perfect for morning coffee, large gatherings, and watching the beauty of the sun as it sets behind the mountain. The two guest rooms share a spacious bath, and the master has its own ensuite. Downstairs you will find a space that can be used as a mother-in-law suite with private access. This space has a wood fireplace, bedroom, small kitchen, and full bath. It has access to the fenced yard and parking. This space is great for teenagers, adult children, parents, or an income producing opportunity. Beyond this space is unfinished basement once used as a workshop with a covered parking pad with an extra storage room. If you need yet another hobby space, there is a detached 20x32 garage with many possibilities. With nearly an acre of land in this quiet friendly neighborhood you have space for outside activities to be enjoyed on this fairly level yard. The front yard is fenced for those furry friends or children. If you need options, this is the home for you.
Contact an agent
Home facts
- Year built:1964
- Listing ID #:1511708
- Added:203 day(s) ago
- Updated:November 14, 2025 at 03:46 PM
Rooms and interior
- Bedrooms:4
- Total bathrooms:3
- Full bathrooms:3
- Living area:2,446 sq. ft.
Heating and cooling
- Cooling:Central Air
- Heating:Central, Electric, Heating, Natural Gas
Structure and exterior
- Roof:Asphalt
- Year built:1964
- Building area:2,446 sq. ft.
- Lot area:0.81 Acres
Utilities
- Water:Public, Water Connected
- Sewer:Public Sewer
Finances and disclosures
- Price:$330,000
- Price per sq. ft.:$134.91
- Tax amount:$1,921
New listings near 77 Kelley Lane
- Open Sat, 12 to 2pmNew
 $350,000Active3 beds 3 baths1,922 sq. ft.
$350,000Active3 beds 3 baths1,922 sq. ft.433 Stanford Dr, Flintstone, GA 30725
MLS# 3042111Listed by: GREATER DOWNTOWN REALTY DBA KELLER WILLIAMS REALTY - New
 $245,000Active3 beds 2 baths1,945 sq. ft.
$245,000Active3 beds 2 baths1,945 sq. ft.113 Fox Run Circle, Flintstone, GA 30725
MLS# 7679816Listed by: THE ATLANTA HOME EXPERTS, LLC - New
 $210,000Active3 beds 2 baths
$210,000Active3 beds 2 baths4766 Happy Valley Road, Flintstone, GA 30725
MLS# 10639918Listed by: PalmerHouse Properties  $235,000Pending3 beds 3 baths1,958 sq. ft.
$235,000Pending3 beds 3 baths1,958 sq. ft.184 Cinderella Drive, Flintstone, GA 30725
MLS# 1522880Listed by: EXP REALTY, LLC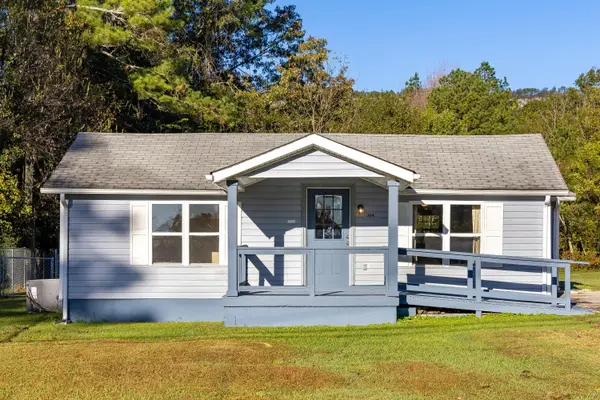 $198,500Active2 beds 1 baths840 sq. ft.
$198,500Active2 beds 1 baths840 sq. ft.304 John Thompson Road, Flintstone, GA 30725
MLS# 1522862Listed by: COLDWELL BANKER PRYOR REALTY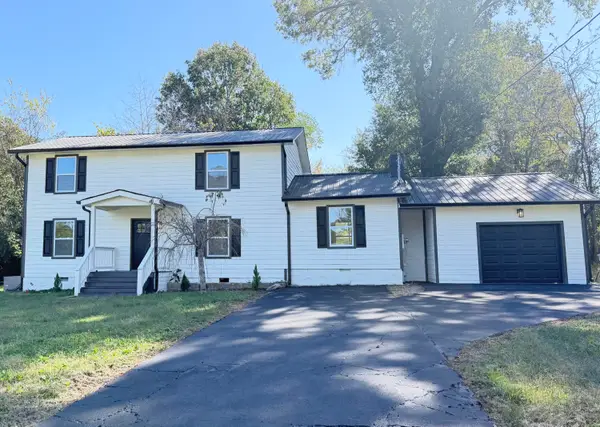 $329,500Active4 beds 3 baths2,236 sq. ft.
$329,500Active4 beds 3 baths2,236 sq. ft.120 Williams Avenue, Flintstone, GA 30725
MLS# 1522854Listed by: 1 PERCENT LISTS SCENIC CITY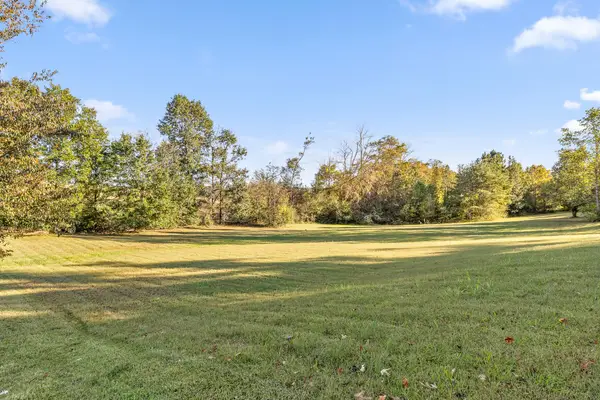 $80,000Active1.03 Acres
$80,000Active1.03 AcresLot 2 Turkey Run, Flintstone, GA 30725
MLS# 1522340Listed by: REAL ESTATE PARTNERS CHATTANOOGA LLC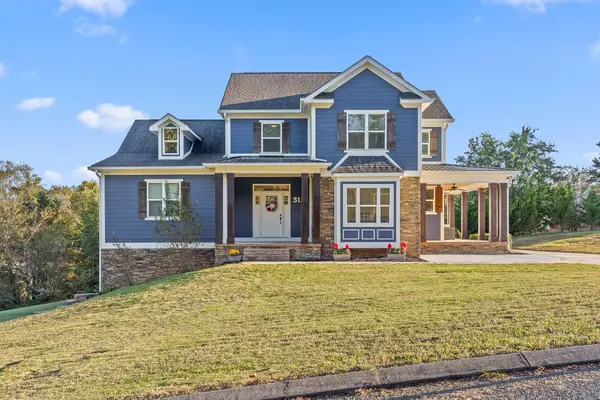 $575,000Active4 beds 4 baths2,956 sq. ft.
$575,000Active4 beds 4 baths2,956 sq. ft.315 Turkey Run, Flintstone, GA 30725
MLS# 1522339Listed by: REAL ESTATE PARTNERS CHATTANOOGA LLC- Open Sun, 2 to 4pm
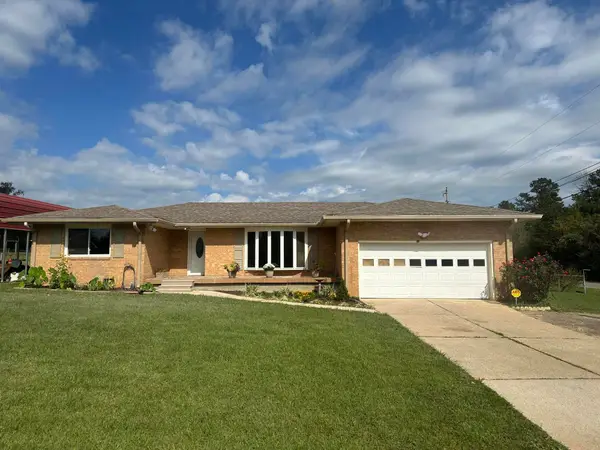 $364,900Active4 beds 3 baths2,375 sq. ft.
$364,900Active4 beds 3 baths2,375 sq. ft.16 Japonica Street, Flintstone, GA 30725
MLS# 1521822Listed by: REAL ESTATE PARTNERS CHATTANOOGA LLC  $269,999Active3 beds 2 baths1,714 sq. ft.
$269,999Active3 beds 2 baths1,714 sq. ft.12 Mark Circle, Flintstone, GA 30725
MLS# 1521756Listed by: UPTOWN FIRM, LLC
