254 Shoreline Trace, Fort Oglethorpe, GA 30742
Local realty services provided by:Better Homes and Gardens Real Estate Signature Brokers
Listed by:david hanson
Office:exp realty, llc.
MLS#:1509291
Source:TN_CAR
Price summary
- Price:$418,900
- Price per sq. ft.:$130.58
About this home
Welcome home to this stunning Craftsman-style residence, nestled in the highly sought-after gated community of Lakeshore Cove. As you enter the community, you'll immediately be greeted by the peaceful serenity of community lakes, complete with a tranquil water fountain.
This home's immaculate curb appeal and beautifully landscaped surroundings create an inviting atmosphere. Located privately at the back of a cul-de-sac, it offers a quiet, peaceful setting with plenty of space for children to play and ample parking for family gatherings.
The Columbia floor plan still feels fresh and new, offering a perfect combination of space and modern design. As you step inside, you'll notice the open floor plan, highlighted by luxury vinyl plank flooring throughout the main living areas. To the right, you'll find a versatile bonus room that can serve as a home office or a cozy retreat. Moving forward, the formal dining area flows seamlessly into the great room, where you'll find a spacious kitchen featuring a large island, abundant cabinet space wrapped in sleek granite, and a corner pantry for added convenience.
Upstairs, you'll find 4 spacious bedrooms and a loft bonus room, along with 3 full bathrooms. The primary bedroom offers an oversized en-suite bathroom and a generous walk-in closet, providing the ultimate retreat. The laundry room is conveniently located on the upper level, close to all of the bedrooms for added ease.
The home also features a wonderful 2-car garage, complete with a 240-volt electric car charger for added convenience. Step outside to the back patio, ideal for entertaining, relaxing, and enjoying BBQs with friends and family.
This home is truly a gem and offers exceptional value in a beautiful community. Contact the listing agent today to schedule your private tour and see all that this incredible home has to offer!
Contact an agent
Home facts
- Year built:2021
- Listing ID #:1509291
- Added:167 day(s) ago
- Updated:September 15, 2025 at 08:54 PM
Rooms and interior
- Bedrooms:5
- Total bathrooms:4
- Full bathrooms:3
- Half bathrooms:1
- Living area:3,208 sq. ft.
Heating and cooling
- Cooling:Central Air, Electric, Multi Units
- Heating:Central, Electric, Heating
Structure and exterior
- Roof:Shingle
- Year built:2021
- Building area:3,208 sq. ft.
- Lot area:0.22 Acres
Utilities
- Water:Public, Water Connected
- Sewer:Sewer Connected
Finances and disclosures
- Price:$418,900
- Price per sq. ft.:$130.58
- Tax amount:$3,866
New listings near 254 Shoreline Trace
- New
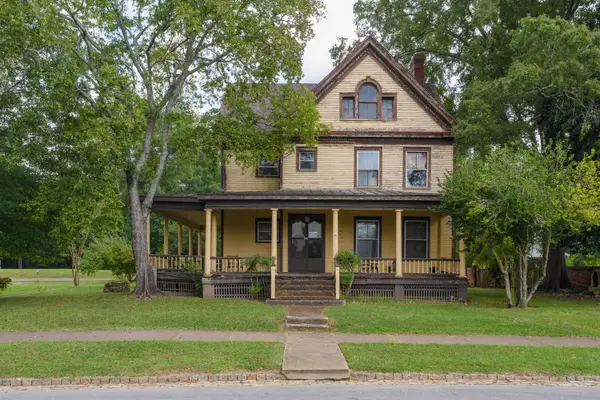 $340,000Active5 beds 3 baths3,290 sq. ft.
$340,000Active5 beds 3 baths3,290 sq. ft.7 Barnhardt Circle, Fort Oglethorpe, GA 30742
MLS# 1520874Listed by: KELLER WILLIAMS REALTY - New
 $985,000Active4 beds 7 baths5,004 sq. ft.
$985,000Active4 beds 7 baths5,004 sq. ft.309 Barnhardt Circle, Fort Oglethorpe, GA 30742
MLS# 1520705Listed by: RE/MAX PROPERTIES  $357,000Active4 beds 3 baths1,881 sq. ft.
$357,000Active4 beds 3 baths1,881 sq. ft.47 Elaine Circle, Fort Oglethorpe, GA 30742
MLS# 1520507Listed by: ROGUE REAL ESTATE COMPANY LLC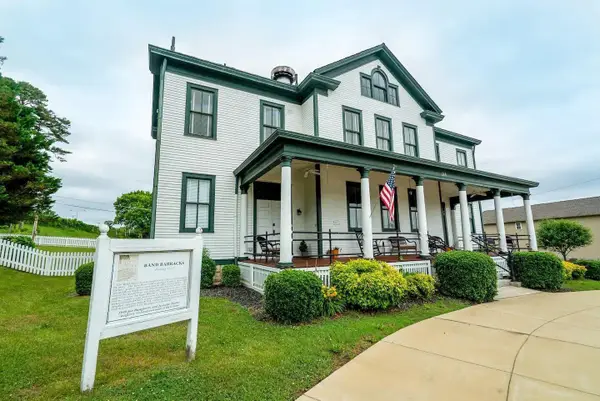 $985,000Active-- beds -- baths5,004 sq. ft.
$985,000Active-- beds -- baths5,004 sq. ft.309 Barnhardt Circle, Fort Oglethorpe, GA 30742
MLS# 1520456Listed by: RE/MAX PROPERTIES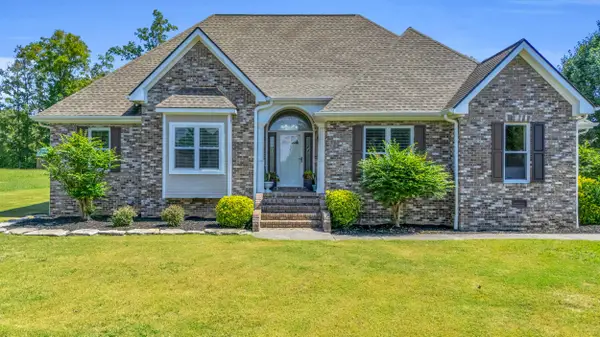 $575,000Active5 beds 3 baths3,051 sq. ft.
$575,000Active5 beds 3 baths3,051 sq. ft.301 Dogwood Lane, Fort Oglethorpe, GA 30742
MLS# 1520393Listed by: REAL BROKER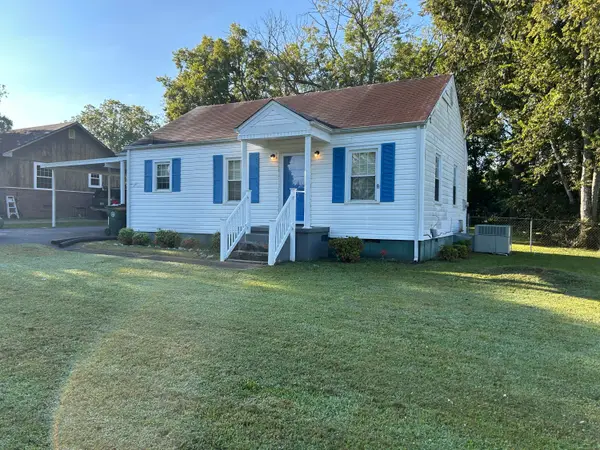 $184,900Active2 beds 1 baths792 sq. ft.
$184,900Active2 beds 1 baths792 sq. ft.302 Forrest Road, Fort Oglethorpe, GA 30742
MLS# 1520362Listed by: NU VISION REALTY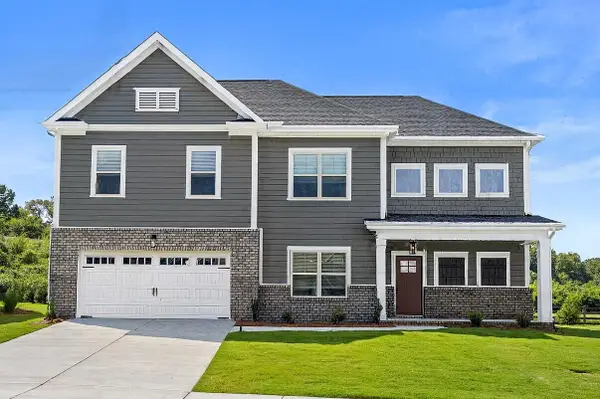 $439,900Active3 beds 3 baths2,325 sq. ft.
$439,900Active3 beds 3 baths2,325 sq. ft.137 Winchester Drive #78, Rossville, GA 30741
MLS# 1520306Listed by: PRATT HOMES, LLC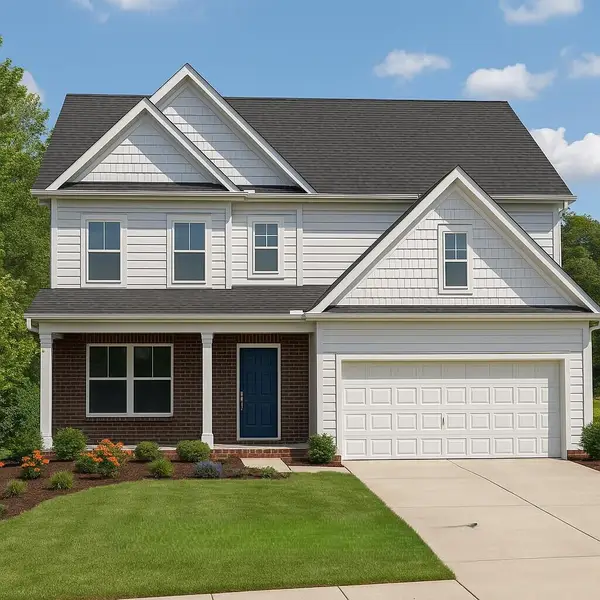 $454,900Active4 beds 3 baths2,486 sq. ft.
$454,900Active4 beds 3 baths2,486 sq. ft.527 Winchester Drive #55, Rossville, GA 30741
MLS# 1520301Listed by: PRATT HOMES, LLC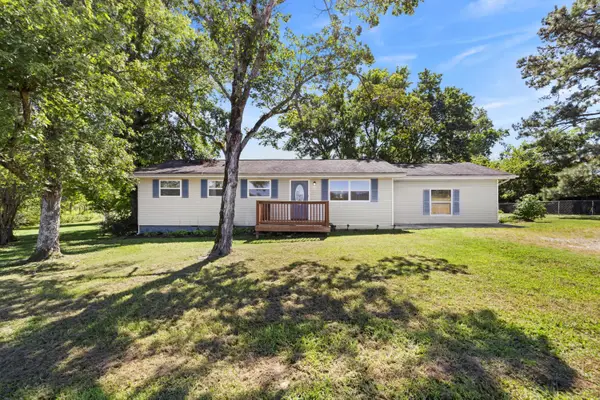 $249,900Active3 beds 3 baths1,436 sq. ft.
$249,900Active3 beds 3 baths1,436 sq. ft.792 S Mack Smith Road, Rossville, GA 30741
MLS# 1520182Listed by: KELLER WILLIAMS REALTY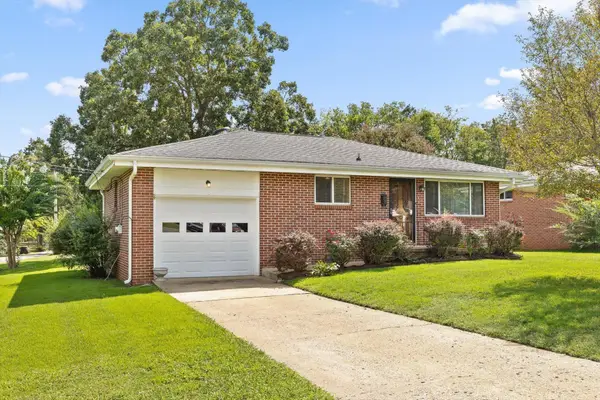 $254,900Active3 beds 2 baths1,274 sq. ft.
$254,900Active3 beds 2 baths1,274 sq. ft.59 Gattis Drive, Fort Oglethorpe, GA 30742
MLS# 1520125Listed by: KELLER WILLIAMS REALTY
